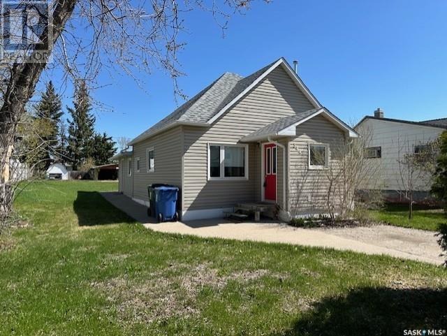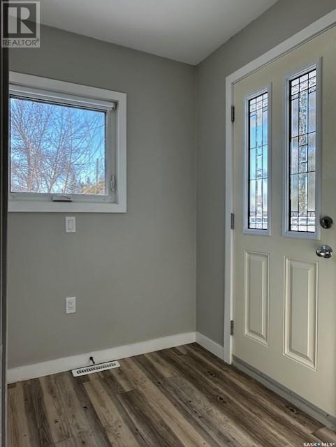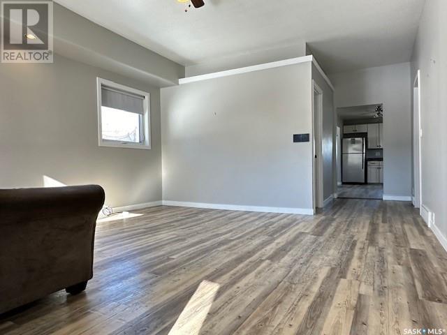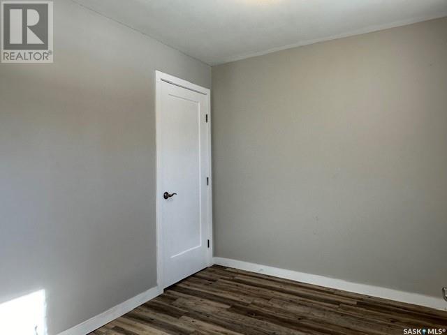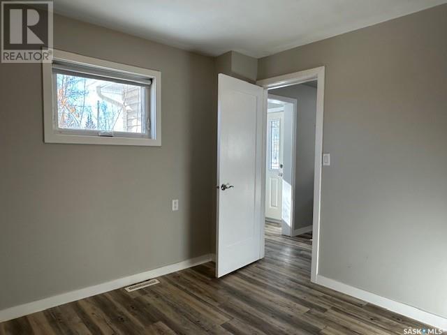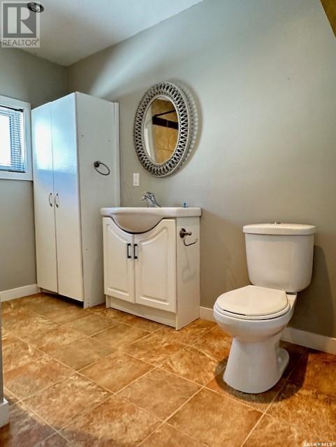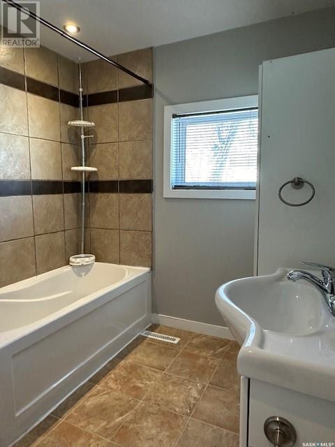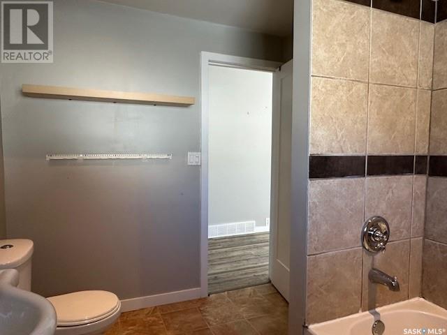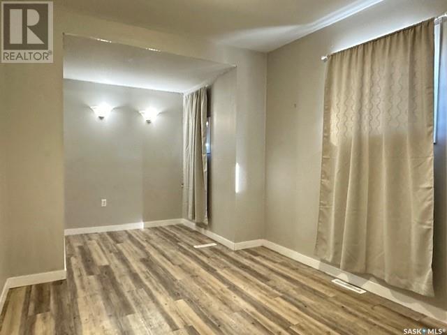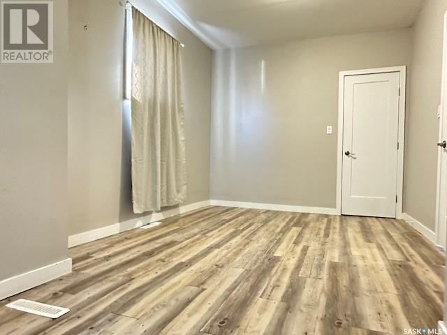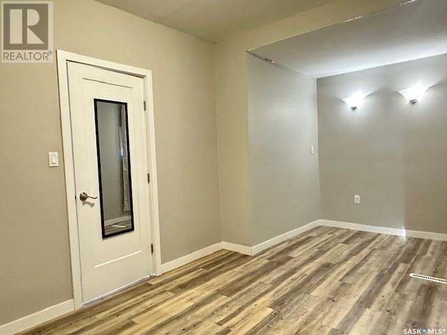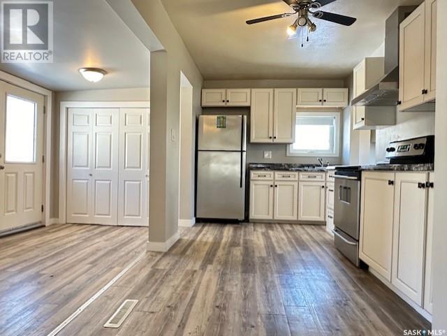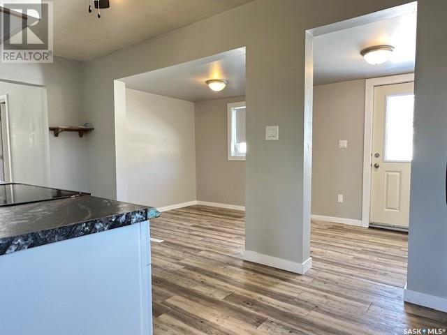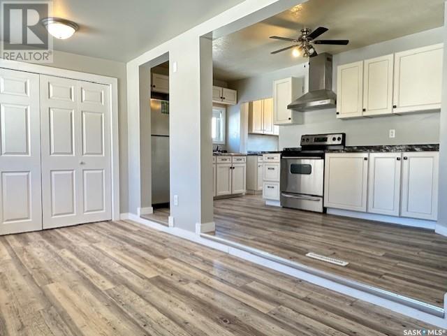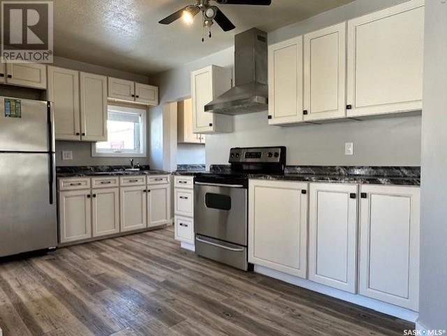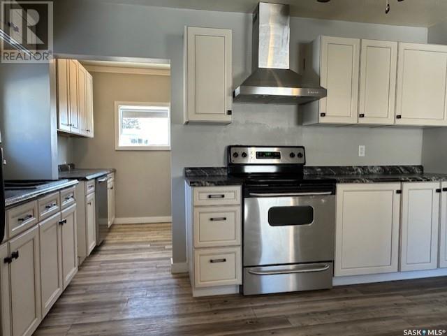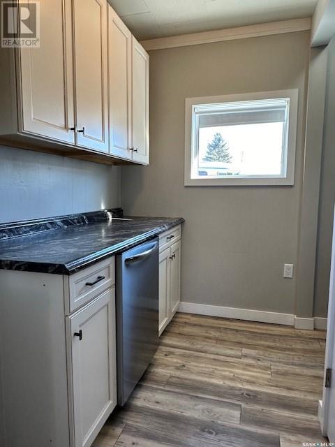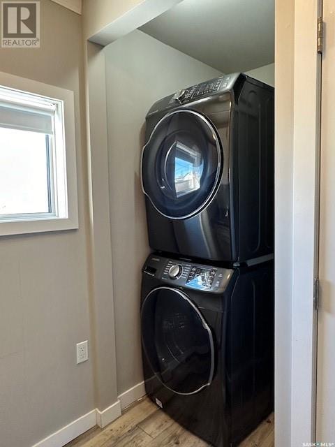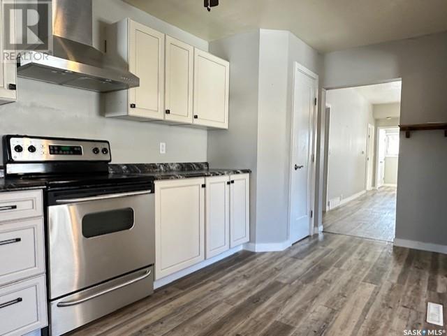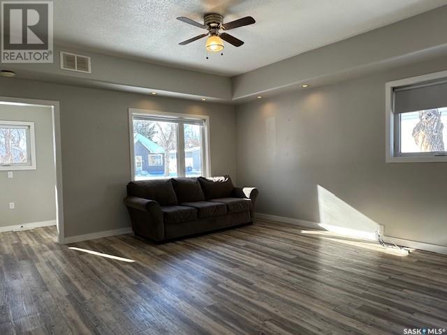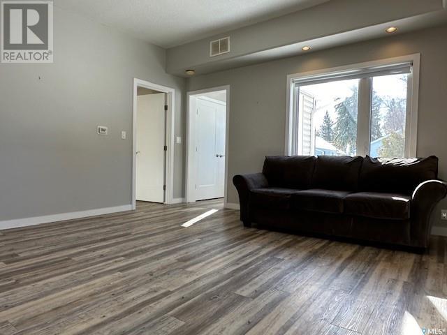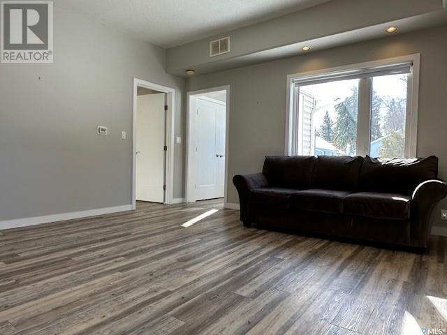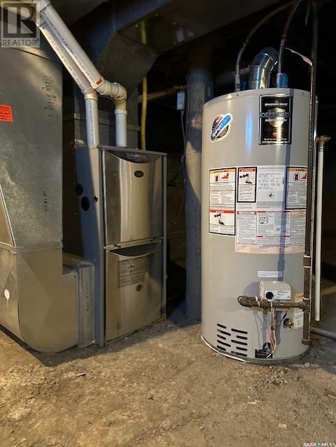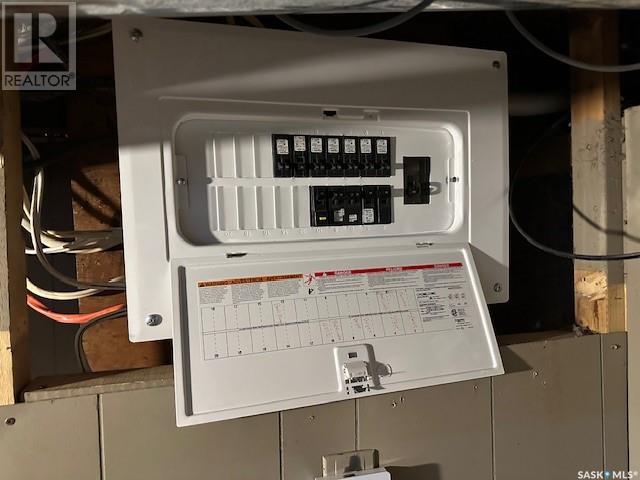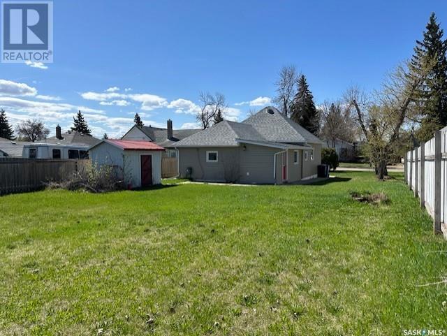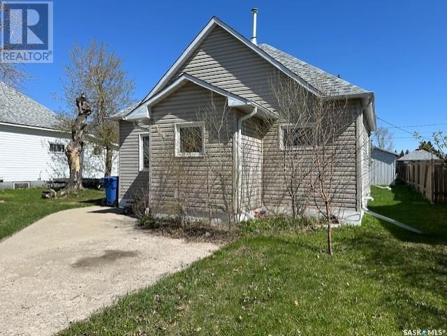2 Bedroom
1 Bathroom
1075 sqft
Bungalow
Forced Air
Lawn
$105,000
Welcome to your charming new home at 344 - 5th Avenue East, Melville, Saskatchewan! Perfect for first-time homeowners or those seeking to downsize. This property boasts 2 bedrooms, 1 bathroom, and main floor laundry, offering convenience and comfort in one neat package. Step inside to discover a thoughtfully updated interior, featuring modern touches throughout. Updates include windows, kitchen with stainless steel appliances (including a built-in dishwasher), and bathroom. The updated shingles, furnace, water heater, water lines and 100amp servie panel (updated March 27th, 2024), ensure peace of mind and efficiency for years to come. The heart of this home lies in its inviting open-concept kitchen and dining area, where gatherings are sure to be enjoyed. With just shy of 1100 sq ft of living space, there's plenty of room to spread out and make memories. Outside, envision the potential for a future garage, The spacious yard offers endless possibilities for gardening, outdoor entertaining, or simply soaking up the sunshine. Whether you're starting your homeownership journey or seeking a more manageable space, this property may tick all the boxes. Don't miss out on the opportunity to make this house your home sweet home. (id:42386)
Property Details
|
MLS® Number
|
SK960107 |
|
Property Type
|
Single Family |
|
Features
|
Treed, Lane, Rectangular |
Building
|
Bathroom Total
|
1 |
|
Bedrooms Total
|
2 |
|
Appliances
|
Washer, Refrigerator, Dishwasher, Dryer, Window Coverings, Hood Fan, Storage Shed, Stove |
|
Architectural Style
|
Bungalow |
|
Basement Development
|
Unfinished |
|
Basement Type
|
Partial (unfinished) |
|
Constructed Date
|
1910 |
|
Heating Fuel
|
Natural Gas |
|
Heating Type
|
Forced Air |
|
Stories Total
|
1 |
|
Size Interior
|
1075 Sqft |
|
Type
|
House |
Parking
Land
|
Acreage
|
No |
|
Landscape Features
|
Lawn |
|
Size Frontage
|
50 Ft |
|
Size Irregular
|
7000.00 |
|
Size Total
|
7000 Sqft |
|
Size Total Text
|
7000 Sqft |
Rooms
| Level |
Type |
Length |
Width |
Dimensions |
|
Main Level |
Foyer |
5 ft ,8 in |
5 ft ,2 in |
5 ft ,8 in x 5 ft ,2 in |
|
Main Level |
Living Room |
15 ft ,3 in |
14 ft ,8 in |
15 ft ,3 in x 14 ft ,8 in |
|
Main Level |
Bedroom |
9 ft ,6 in |
8 ft ,8 in |
9 ft ,6 in x 8 ft ,8 in |
|
Main Level |
Primary Bedroom |
11 ft |
9 ft ,7 in |
11 ft x 9 ft ,7 in |
|
Main Level |
Dining Nook |
6 ft ,6 in |
6 ft ,4 in |
6 ft ,6 in x 6 ft ,4 in |
|
Main Level |
4pc Bathroom |
9 ft ,6 in |
7 ft ,4 in |
9 ft ,6 in x 7 ft ,4 in |
|
Main Level |
Kitchen |
13 ft ,6 in |
8 ft |
13 ft ,6 in x 8 ft |
|
Main Level |
Dining Nook |
5 ft ,11 in |
5 ft ,2 in |
5 ft ,11 in x 5 ft ,2 in |
|
Main Level |
Laundry Room |
4 ft ,11 in |
3 ft ,7 in |
4 ft ,11 in x 3 ft ,7 in |
|
Main Level |
Dining Room |
15 ft ,3 in |
7 ft ,4 in |
15 ft ,3 in x 7 ft ,4 in |
https://www.realtor.ca/real-estate/26571987/344-5th-avenue-e-melville
