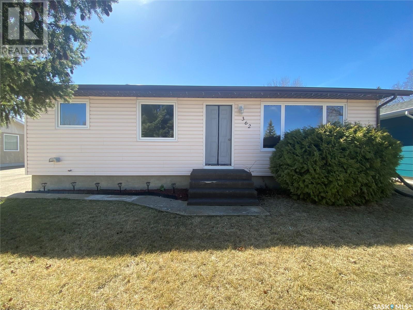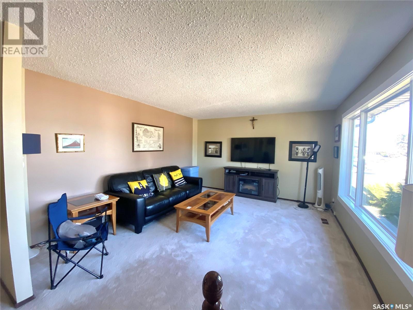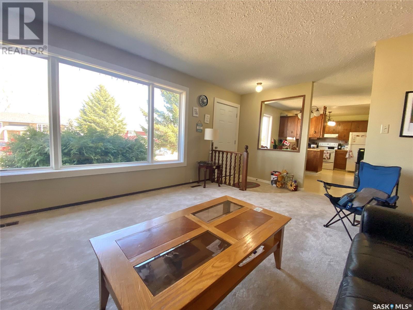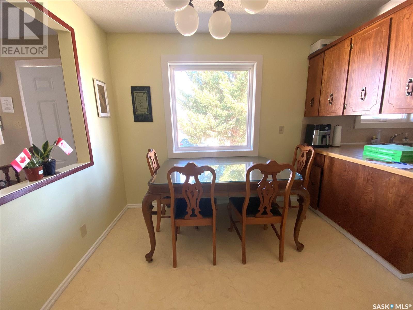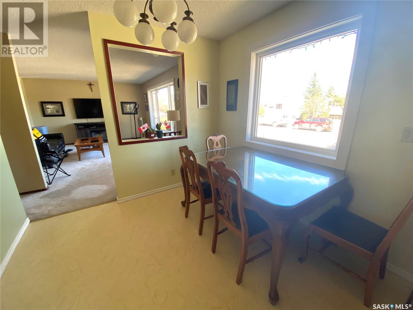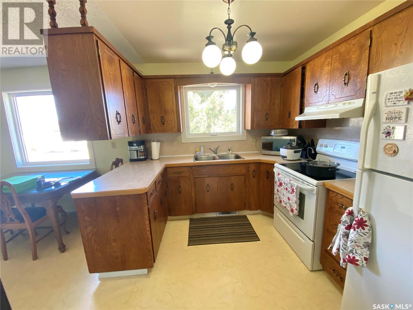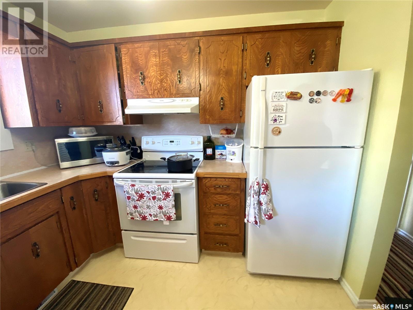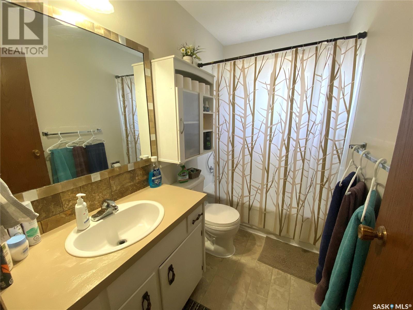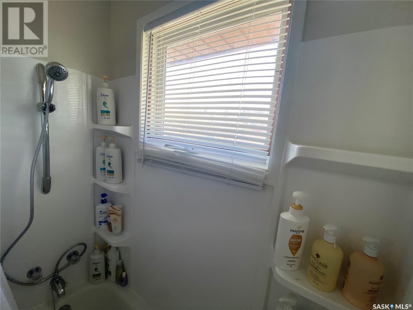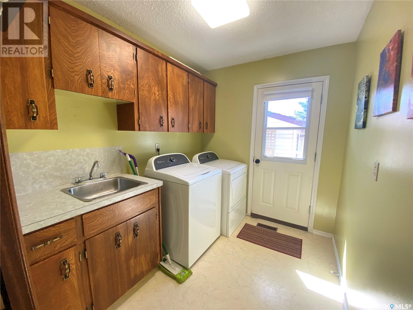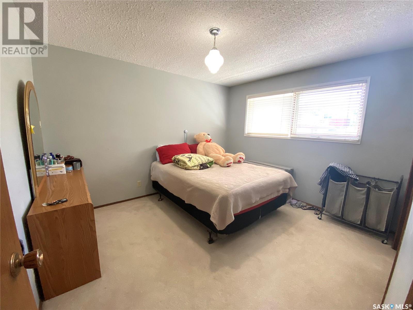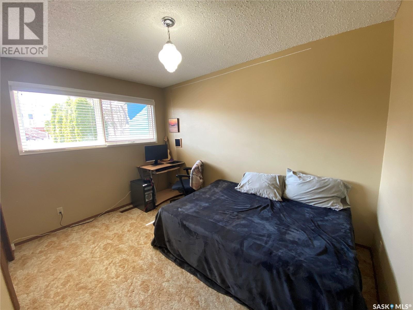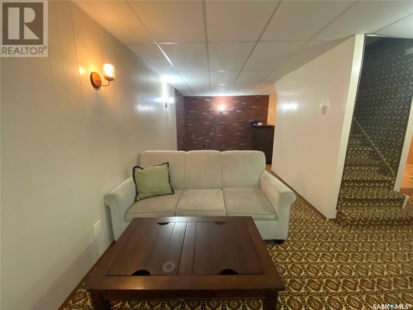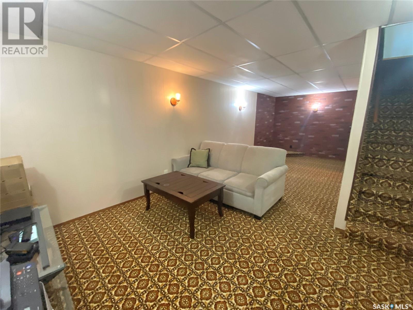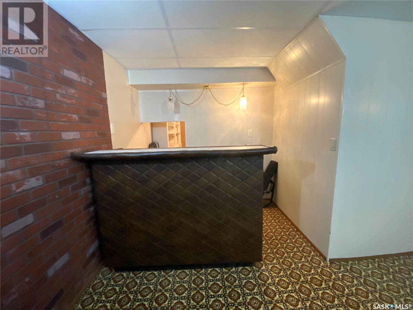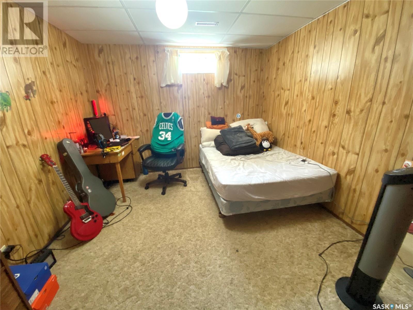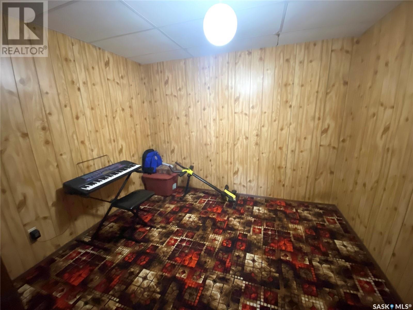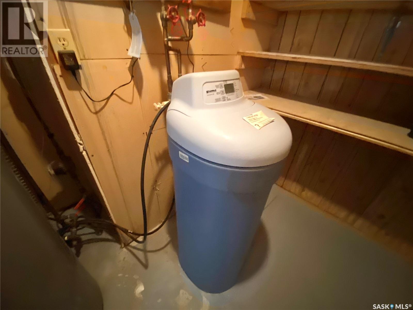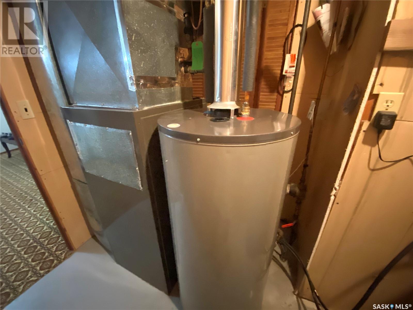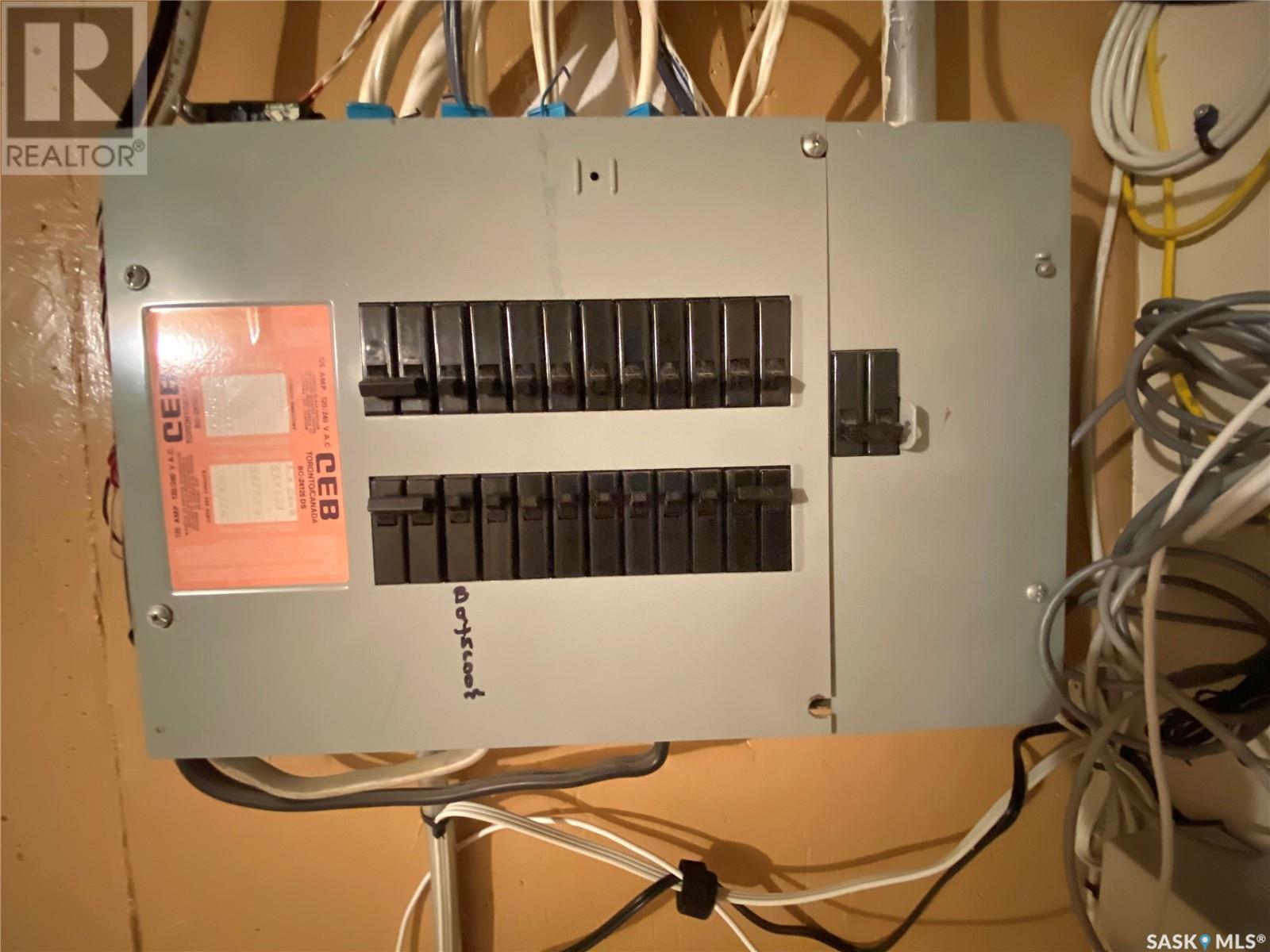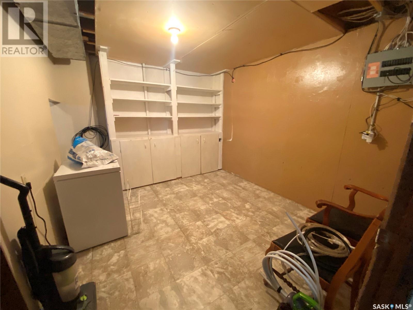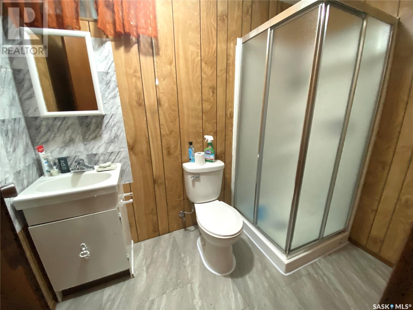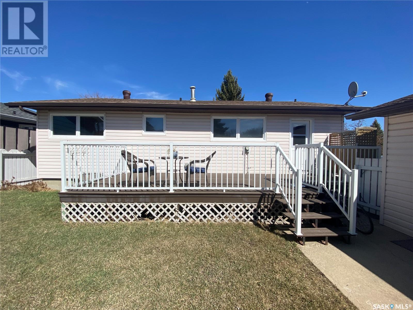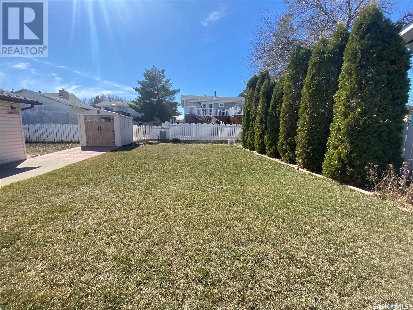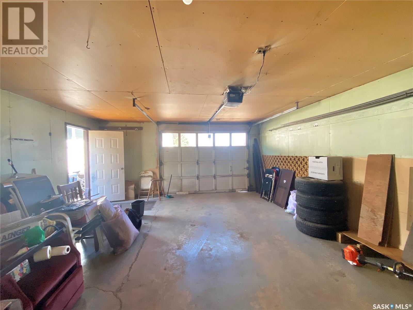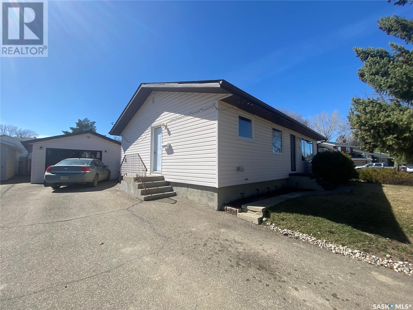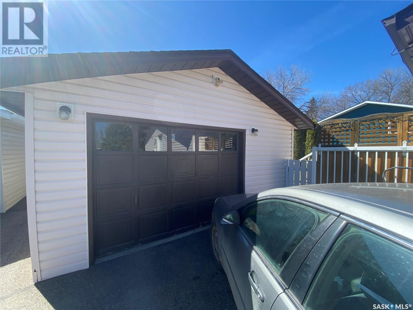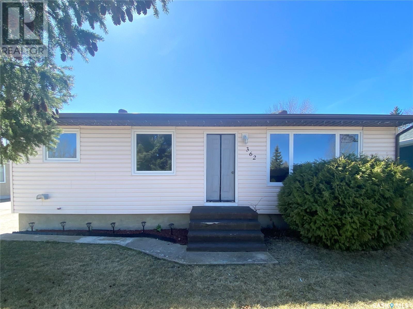3 Bedroom
2 Bathroom
988 sqft
Bungalow
Central Air Conditioning
Forced Air
Lawn, Underground Sprinkler
$295,000
This charming bungalow nestled in the tranquil Trail subdivision offers the perfect blend of comfort and convenience. With 988 sq ft, 3 bedrooms, and 2 bathrooms, it's an ideal choice for first-time buyers or those seeking a retirement haven. Enjoy abundant natural light in the spacious living room, a well-appointed kitchen, and dining area. Plus, main floor laundry adds to the practicality. Downstairs, a sizable family room with a bar awaits, along with 2 storage rooms and a 3 pc bathroom. Notable features include a 100amp service panel, water softener, central air, and a single car garage with a workbench. Outside, relax on the deck overlooking the fully fenced yard, perfect for outdoor gatherings. Close proximity to parks and walking paths enhances the appeal of this lovely home. Call now to book your private tour. (id:42386)
Property Details
|
MLS® Number
|
SK966336 |
|
Property Type
|
Single Family |
|
Neigbourhood
|
Trail |
|
Features
|
Treed, Rectangular |
|
Structure
|
Deck |
Building
|
Bathroom Total
|
2 |
|
Bedrooms Total
|
3 |
|
Appliances
|
Washer, Refrigerator, Dryer, Microwave, Window Coverings, Garage Door Opener Remote(s), Hood Fan, Storage Shed, Stove |
|
Architectural Style
|
Bungalow |
|
Basement Development
|
Finished |
|
Basement Type
|
Full (finished) |
|
Constructed Date
|
1978 |
|
Cooling Type
|
Central Air Conditioning |
|
Heating Fuel
|
Natural Gas |
|
Heating Type
|
Forced Air |
|
Stories Total
|
1 |
|
Size Interior
|
988 Sqft |
|
Type
|
House |
Parking
|
Detached Garage
|
|
|
Parking Space(s)
|
3 |
Land
|
Acreage
|
No |
|
Fence Type
|
Fence |
|
Landscape Features
|
Lawn, Underground Sprinkler |
|
Size Frontage
|
59 Ft ,4 In |
|
Size Irregular
|
6973.80 |
|
Size Total
|
6973.8 Sqft |
|
Size Total Text
|
6973.8 Sqft |
Rooms
| Level |
Type |
Length |
Width |
Dimensions |
|
Basement |
Family Room |
|
|
8'10 x 25'4 |
|
Basement |
3pc Bathroom |
|
|
8'1 x 4'8 |
|
Basement |
Utility Room |
|
|
5'1 x 10'10 |
|
Basement |
Bedroom |
|
|
10'4 x 10'9 |
|
Basement |
Storage |
|
|
8'7 x 10'4 |
|
Basement |
Storage |
|
|
9'11 x 11'9 |
|
Main Level |
Living Room |
|
|
12'11 x 15'3 |
|
Main Level |
Dining Room |
|
|
8'11 x 9'6 |
|
Main Level |
4pc Ensuite Bath |
|
|
4'11 x 8'8 |
|
Main Level |
Bedroom |
|
|
11'11 x 10'8 |
|
Main Level |
Bedroom |
|
|
8'9 x 12'0 |
|
Main Level |
Kitchen |
|
|
9'11 x 9'5 |
|
Main Level |
Laundry Room |
|
7 ft |
Measurements not available x 7 ft |
https://www.realtor.ca/real-estate/26762342/362-powell-crescent-swift-current-trail
