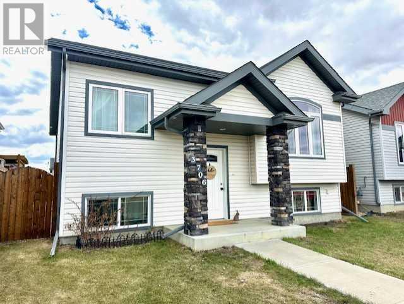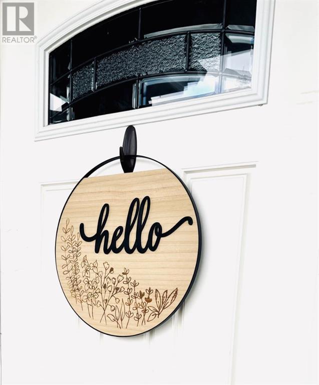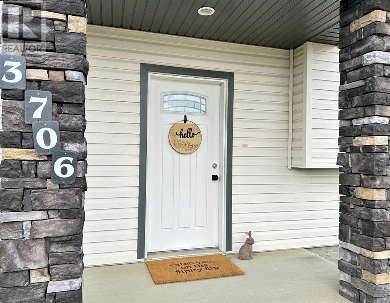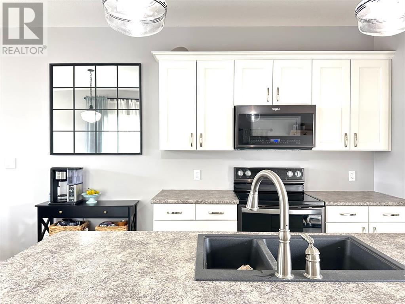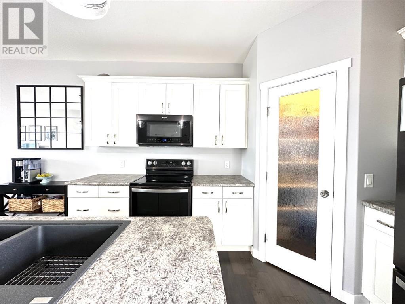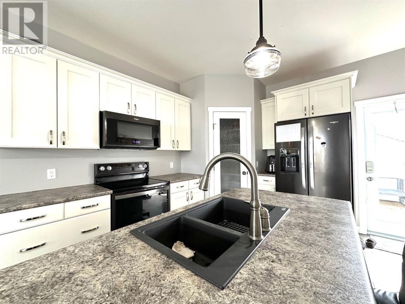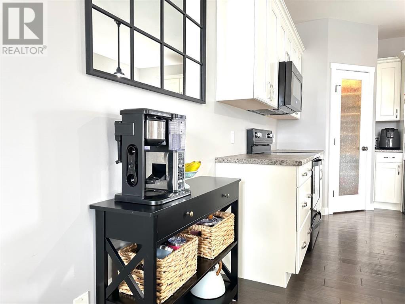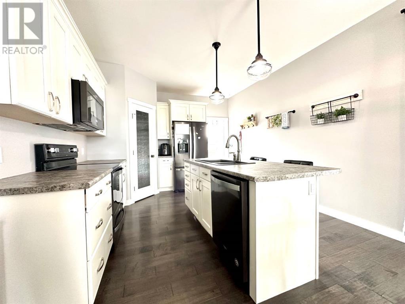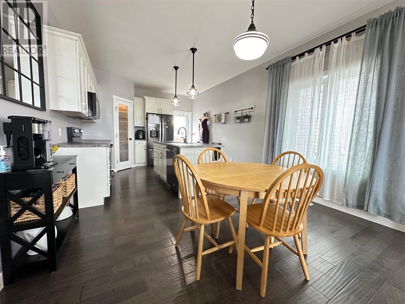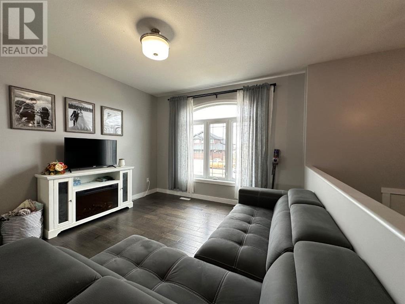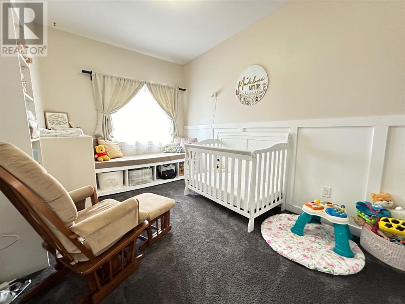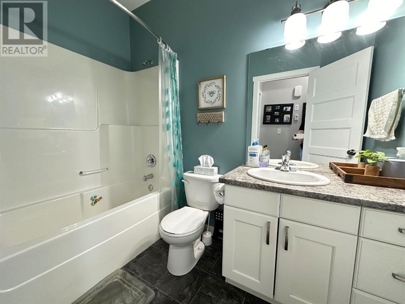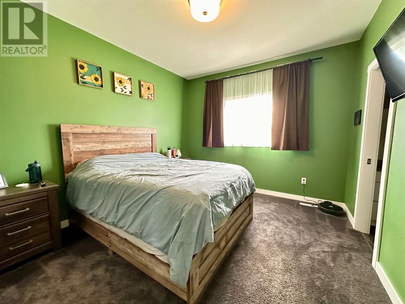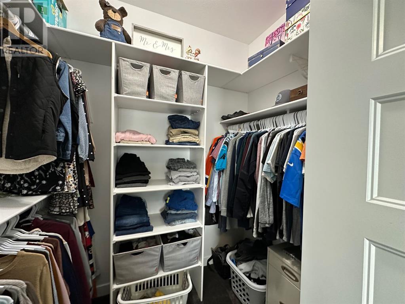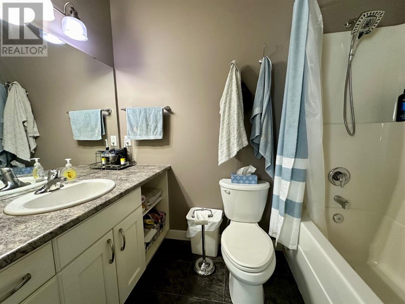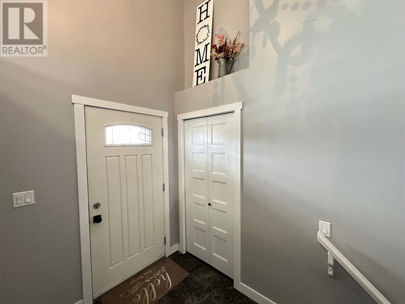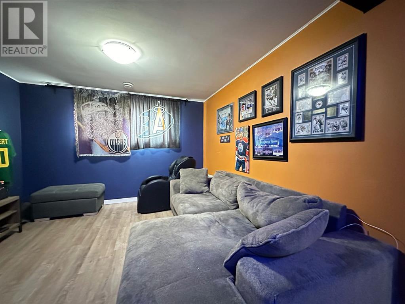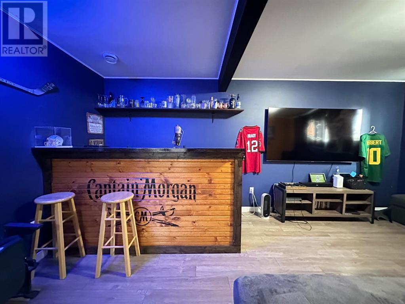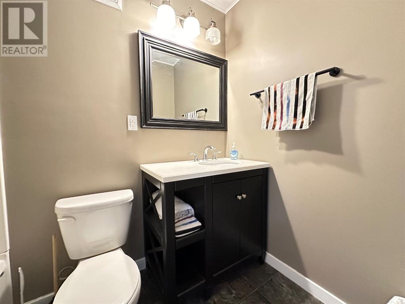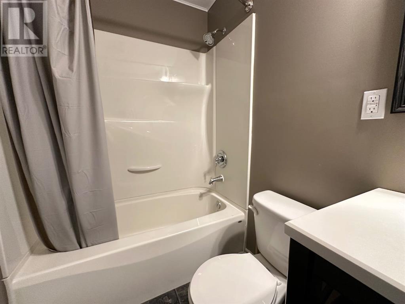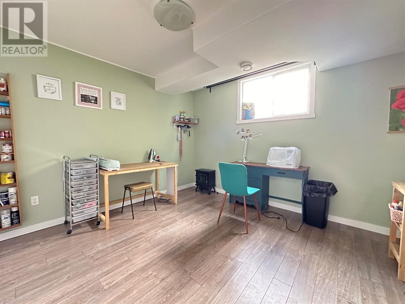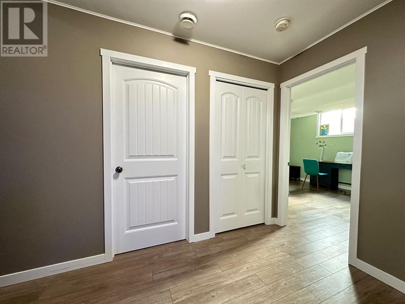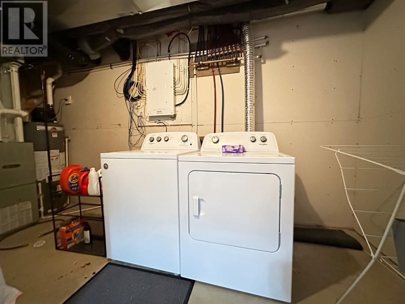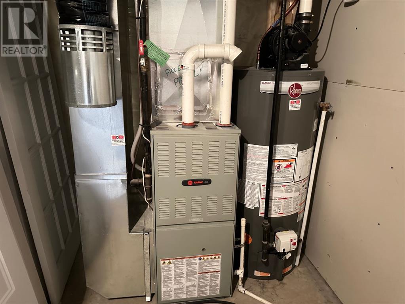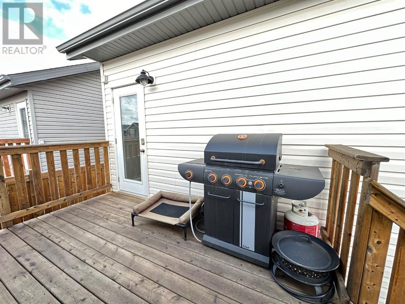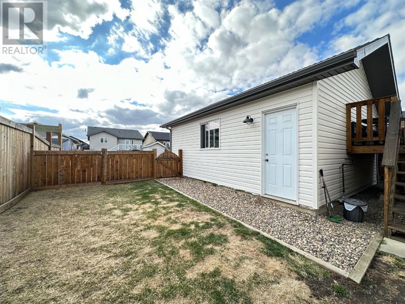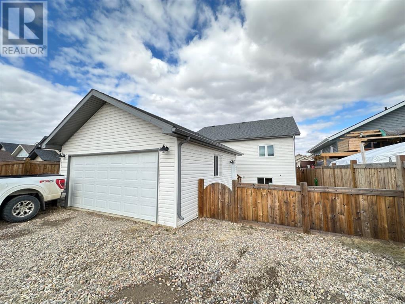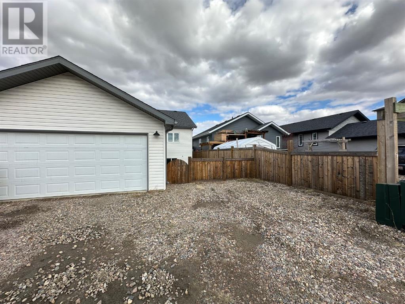4 Bedroom
3 Bathroom
1040 sqft
Bi-Level
None
Forced Air
Landscaped, Lawn
$308,000
The most adorable Larson Grove bi-level catches your eye from the street! From the stone columns holding up a porch roof, to the entry bringing you into modern finishes and open sight lines. This bright white kitchen with its pantry, large island and newer appliances encourages family time and entertaining. The eat in kitchen offers a vibe of inclusion while you cook or visit. There are 3 full bathrooms along with 4 bedrooms in the home. The primary bedroom has a walk in closet and one of the full baths. The second bedroom has a built in bench adding character and charm should this be a child's room or office! A finished basement with a hockey theme fun zone and bar counter. GO TEAM! The 3rd bathroom and two well laid out bedrooms finish the basement tour. The back yard consists of a deck with BBQ gas hookup! RV parking and a 20x22 insulated garage. The yard is fenced and ready for littles and pets. This beauty checks off buyer's lists and more. (id:42386)
Property Details
|
MLS® Number
|
A2129480 |
|
Property Type
|
Single Family |
|
Community Name
|
East Lloydminster City |
|
Amenities Near By
|
Playground |
|
Features
|
Back Lane, Gas Bbq Hookup |
|
Parking Space Total
|
2 |
|
Plan
|
10214438 |
|
Structure
|
Deck |
Building
|
Bathroom Total
|
3 |
|
Bedrooms Above Ground
|
2 |
|
Bedrooms Below Ground
|
2 |
|
Bedrooms Total
|
4 |
|
Appliances
|
Washer, Refrigerator, Dishwasher, Stove, Dryer, Microwave Range Hood Combo |
|
Architectural Style
|
Bi-level |
|
Basement Development
|
Finished |
|
Basement Type
|
Full (finished) |
|
Constructed Date
|
2014 |
|
Construction Material
|
Wood Frame |
|
Construction Style Attachment
|
Detached |
|
Cooling Type
|
None |
|
Flooring Type
|
Carpeted, Hardwood, Vinyl Plank |
|
Foundation Type
|
Wood |
|
Heating Type
|
Forced Air |
|
Stories Total
|
1 |
|
Size Interior
|
1040 Sqft |
|
Total Finished Area
|
1040 Sqft |
|
Type
|
House |
Parking
|
Detached Garage
|
2 |
|
Gravel
|
|
|
Other
|
|
|
Parking Pad
|
|
|
R V
|
|
Land
|
Acreage
|
No |
|
Fence Type
|
Fence |
|
Land Amenities
|
Playground |
|
Landscape Features
|
Landscaped, Lawn |
|
Size Depth
|
33.83 M |
|
Size Frontage
|
11.89 M |
|
Size Irregular
|
4389.00 |
|
Size Total
|
4389 Sqft|4,051 - 7,250 Sqft |
|
Size Total Text
|
4389 Sqft|4,051 - 7,250 Sqft |
|
Zoning Description
|
R |
Rooms
| Level |
Type |
Length |
Width |
Dimensions |
|
Basement |
4pc Bathroom |
|
|
.00 Ft x .00 Ft |
|
Basement |
Family Room |
|
|
11.00 Ft x 17.00 Ft |
|
Basement |
Bedroom |
|
|
9.00 Ft x 12.00 Ft |
|
Basement |
Bedroom |
|
|
11.00 Ft x 12.00 Ft |
|
Main Level |
Living Room |
|
|
11.00 Ft x 15.00 Ft |
|
Main Level |
Eat In Kitchen |
|
|
12.00 Ft x 18.00 Ft |
|
Main Level |
4pc Bathroom |
|
|
.00 Ft x .00 Ft |
|
Main Level |
Bedroom |
|
|
9.00 Ft x 12.00 Ft |
|
Main Level |
Primary Bedroom |
|
|
11.00 Ft x 12.00 Ft |
|
Main Level |
4pc Bathroom |
|
|
.00 Ft x .00 Ft |
https://www.realtor.ca/real-estate/26853417/3706-41-avenue-lloydminster-east-lloydminster-city
