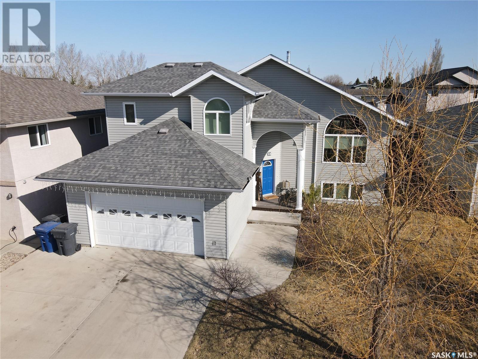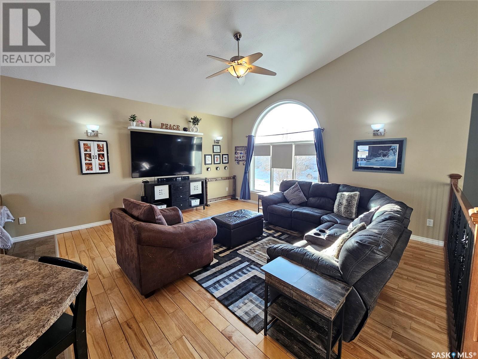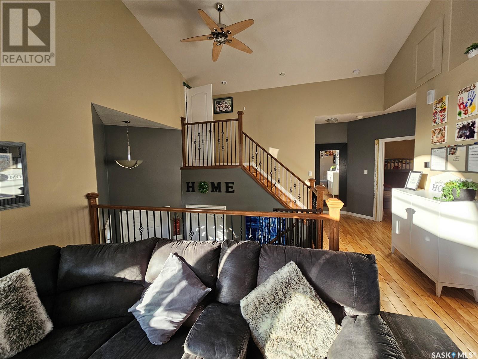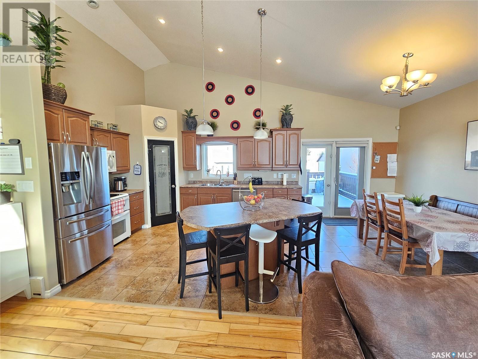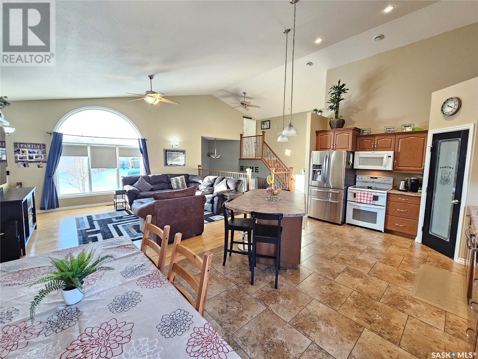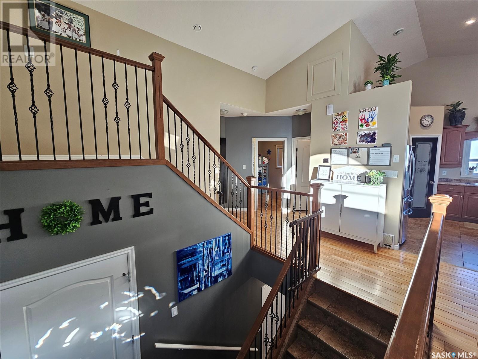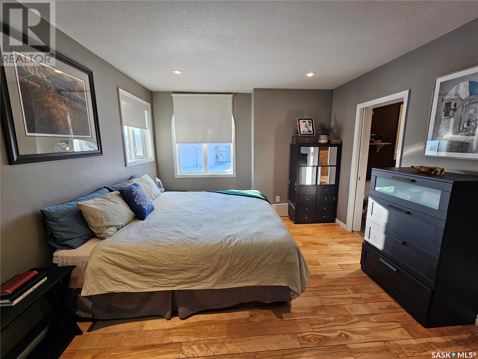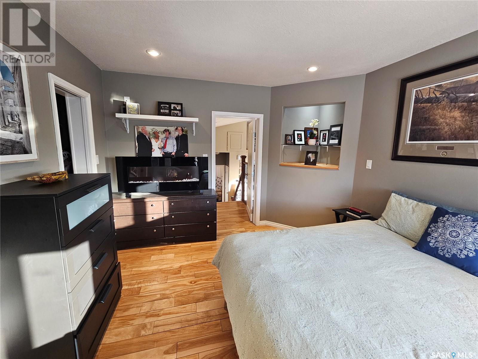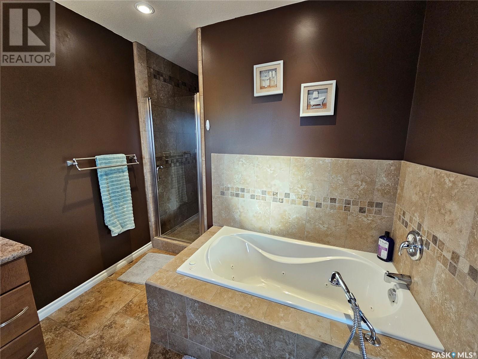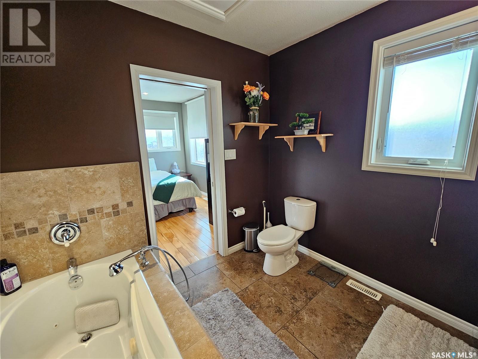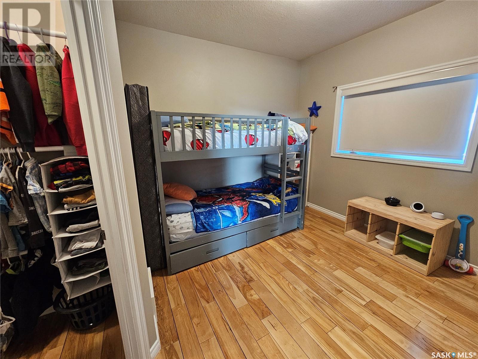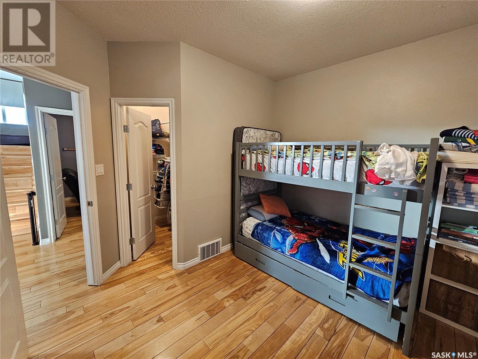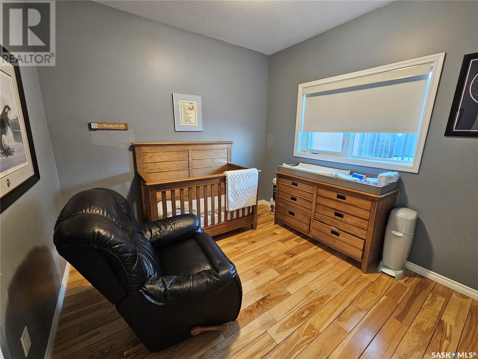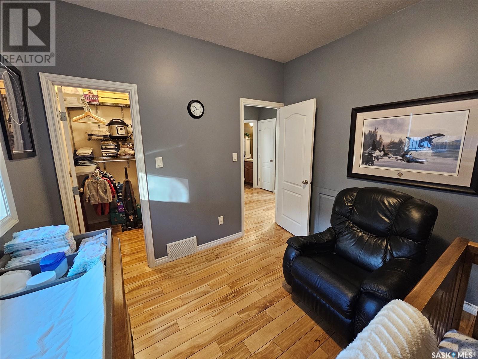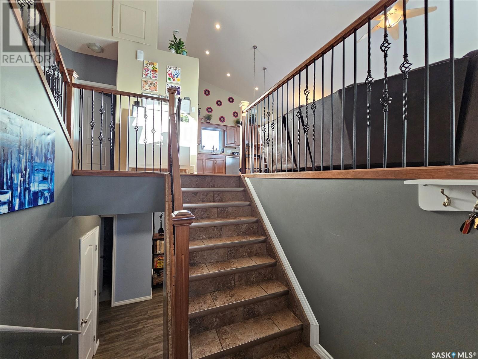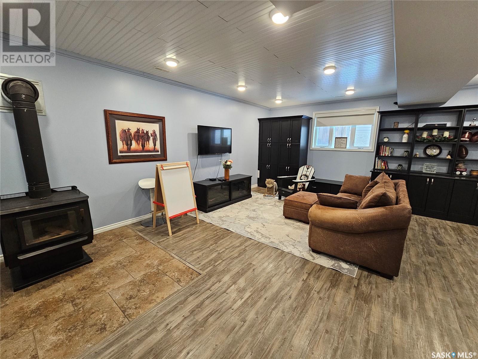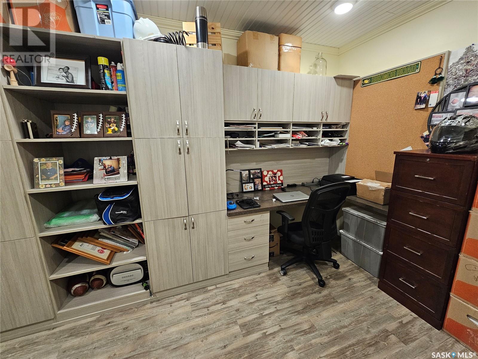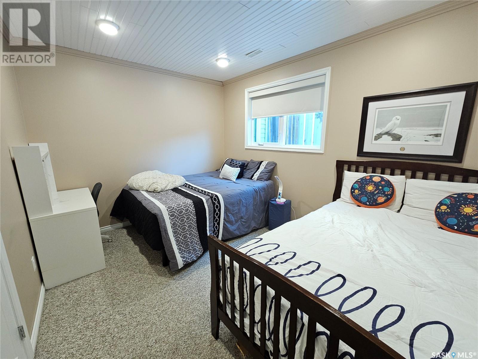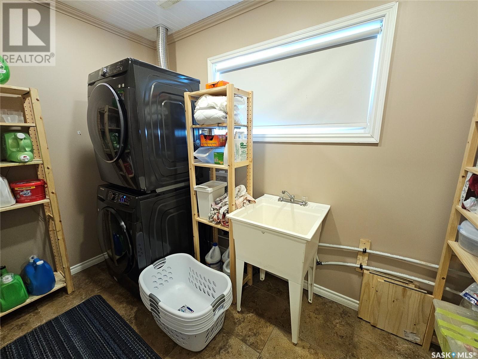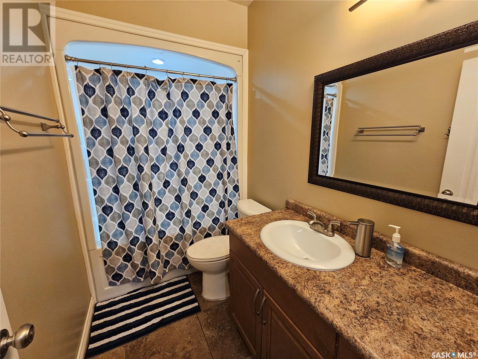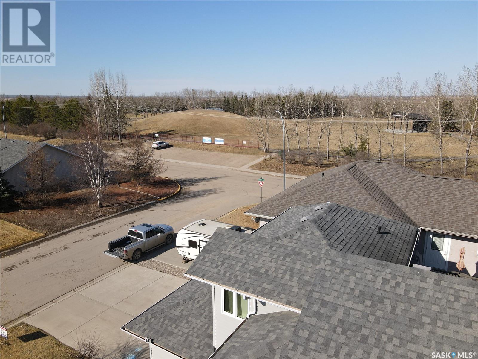4 Bedroom
3 Bathroom
1440 sqft
Bi-Level
Fireplace
Central Air Conditioning
Forced Air
Lawn, Garden Area
$449,000
This modified bi-level home has modern finishing and features an open concept design with 4 bedrooms and 3 bathrooms. The vaulted ceilings, 9-foot walls, and large south facing windows provide an inviting atmosphere for your family and guests. The primary bedroom is situated privately on the second level and hosts a walk-in closet, and a gorgeous 5-piece en-suite with a tiled shower and soaker tub. The lower level has everything you could want including a large family room with built-in cabinetry and a wood stove, as well a huge office with custom cabinets and a dedicated laundry room with laundry sink. You will also enjoy the attached double garage with natural gas heat and concrete drive. Outside you will find a fully fenced yard with many trees, as well a multi-tiered deck, and direct access to Lions Park which is just down the street! For more information on this property call today! (id:42386)
Property Details
|
MLS® Number
|
SK958871 |
|
Property Type
|
Single Family |
|
Features
|
Treed, Rectangular, Double Width Or More Driveway, Sump Pump |
|
Structure
|
Deck |
Building
|
Bathroom Total
|
3 |
|
Bedrooms Total
|
4 |
|
Appliances
|
Washer, Refrigerator, Dishwasher, Dryer, Microwave, Window Coverings, Garage Door Opener Remote(s), Storage Shed, Stove |
|
Architectural Style
|
Bi-level |
|
Basement Development
|
Finished |
|
Basement Type
|
Full (finished) |
|
Constructed Date
|
2008 |
|
Cooling Type
|
Central Air Conditioning |
|
Fireplace Fuel
|
Wood |
|
Fireplace Present
|
Yes |
|
Fireplace Type
|
Conventional |
|
Heating Fuel
|
Natural Gas |
|
Heating Type
|
Forced Air |
|
Size Interior
|
1440 Sqft |
|
Type
|
House |
Parking
|
Attached Garage
|
|
|
Parking Pad
|
|
|
Heated Garage
|
|
|
Parking Space(s)
|
4 |
Land
|
Acreage
|
No |
|
Fence Type
|
Fence |
|
Landscape Features
|
Lawn, Garden Area |
|
Size Frontage
|
55 Ft ,7 In |
|
Size Irregular
|
0.14 |
|
Size Total
|
0.14 Ac |
|
Size Total Text
|
0.14 Ac |
Rooms
| Level |
Type |
Length |
Width |
Dimensions |
|
Basement |
Family Room |
22 ft ,1 in |
16 ft ,9 in |
22 ft ,1 in x 16 ft ,9 in |
|
Basement |
Office |
17 ft ,1 in |
9 ft ,8 in |
17 ft ,1 in x 9 ft ,8 in |
|
Basement |
Bedroom |
13 ft ,1 in |
9 ft ,11 in |
13 ft ,1 in x 9 ft ,11 in |
|
Basement |
4pc Bathroom |
9 ft |
5 ft |
9 ft x 5 ft |
|
Basement |
Laundry Room |
10 ft ,9 in |
5 ft ,10 in |
10 ft ,9 in x 5 ft ,10 in |
|
Basement |
Utility Room |
7 ft ,2 in |
6 ft ,11 in |
7 ft ,2 in x 6 ft ,11 in |
|
Main Level |
Foyer |
7 ft ,4 in |
8 ft ,3 in |
7 ft ,4 in x 8 ft ,3 in |
|
Main Level |
Kitchen |
14 ft |
11 ft ,6 in |
14 ft x 11 ft ,6 in |
|
Main Level |
Dining Room |
11 ft ,6 in |
8 ft |
11 ft ,6 in x 8 ft |
|
Main Level |
Living Room |
17 ft ,4 in |
15 ft ,4 in |
17 ft ,4 in x 15 ft ,4 in |
|
Main Level |
Primary Bedroom |
14 ft |
11 ft ,8 in |
14 ft x 11 ft ,8 in |
|
Main Level |
4pc Ensuite Bath |
8 ft ,8 in |
8 ft ,7 in |
8 ft ,8 in x 8 ft ,7 in |
|
Main Level |
Bedroom |
10 ft ,1 in |
9 ft ,11 in |
10 ft ,1 in x 9 ft ,11 in |
|
Main Level |
Bedroom |
10 ft ,10 in |
9 ft ,9 in |
10 ft ,10 in x 9 ft ,9 in |
|
Main Level |
4pc Bathroom |
8 ft ,4 in |
5 ft |
8 ft ,4 in x 5 ft |
https://www.realtor.ca/real-estate/26506223/38-morin-crescent-meadow-lake
