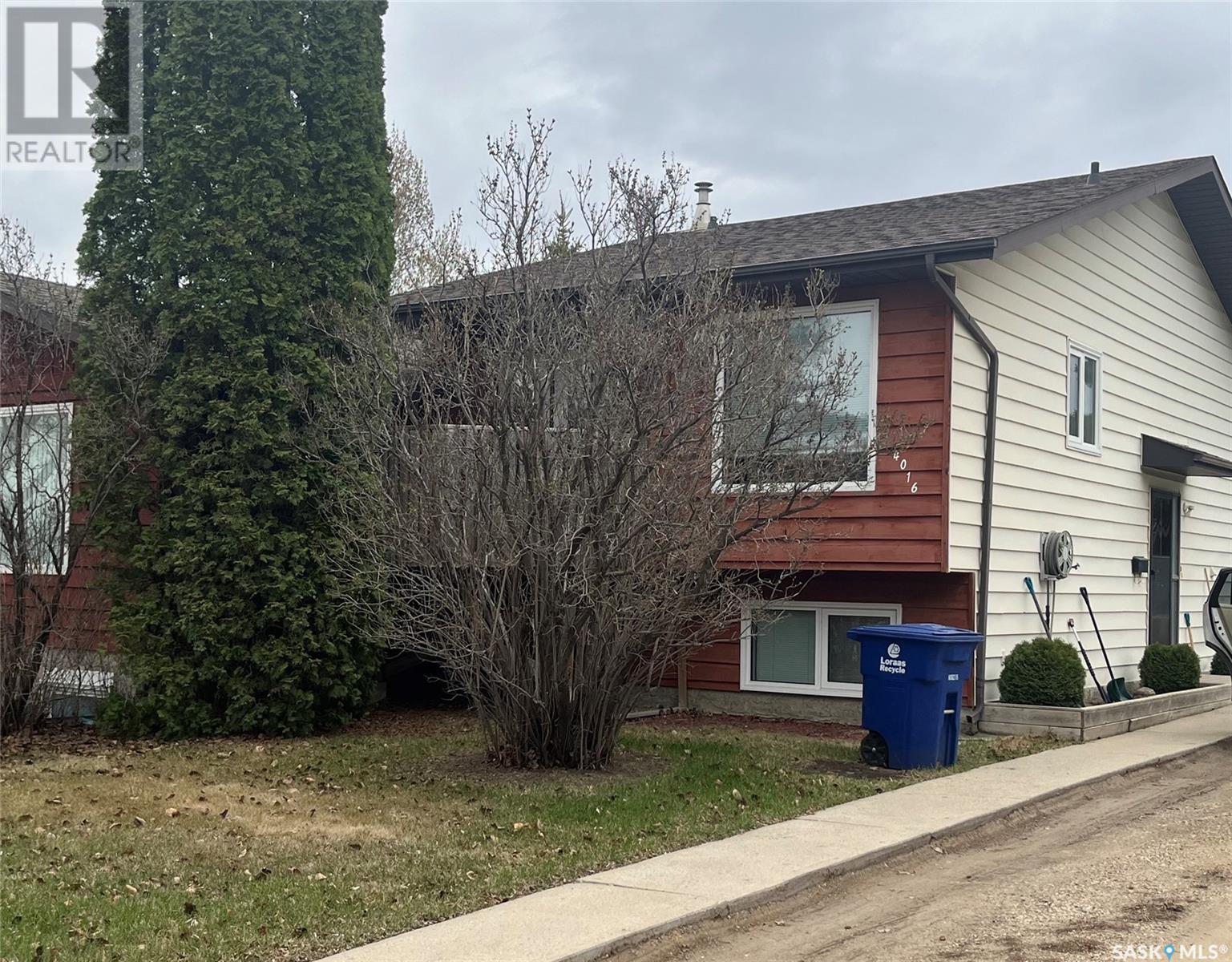3 Bedroom
2 Bathroom
848 sqft
Bi-Level
Central Air Conditioning
Forced Air
Lawn
$310,000
Great semi detached property in Lakeview. Main living space features open concept living, kitchen and dining. 2 bedrooms up & a full bath. Basement features 1 bedroom non-regulation suite for a great mortgage helper. Large gravel driveway with single garage at the back of property. (id:42386)
Property Details
|
MLS® Number
|
SK968394 |
|
Property Type
|
Single Family |
|
Neigbourhood
|
Lakeview SA |
|
Features
|
Rectangular |
|
Structure
|
Deck |
Building
|
Bathroom Total
|
2 |
|
Bedrooms Total
|
3 |
|
Appliances
|
Washer, Refrigerator, Dishwasher, Dryer, Window Coverings, Garage Door Opener Remote(s), Stove |
|
Architectural Style
|
Bi-level |
|
Basement Development
|
Finished |
|
Basement Type
|
Full (finished) |
|
Constructed Date
|
1981 |
|
Construction Style Attachment
|
Semi-detached |
|
Cooling Type
|
Central Air Conditioning |
|
Heating Fuel
|
Natural Gas |
|
Heating Type
|
Forced Air |
|
Size Interior
|
848 Sqft |
Parking
|
Detached Garage
|
|
|
Gravel
|
|
|
Parking Space(s)
|
3 |
Land
|
Acreage
|
No |
|
Fence Type
|
Partially Fenced |
|
Landscape Features
|
Lawn |
|
Size Frontage
|
39 Ft |
|
Size Irregular
|
4328.00 |
|
Size Total
|
4328 Sqft |
|
Size Total Text
|
4328 Sqft |
Rooms
| Level |
Type |
Length |
Width |
Dimensions |
|
Basement |
Living Room |
8 ft |
9 ft ,1 in |
8 ft x 9 ft ,1 in |
|
Basement |
Kitchen/dining Room |
9 ft ,1 in |
15 ft ,9 in |
9 ft ,1 in x 15 ft ,9 in |
|
Basement |
Bedroom |
11 ft |
12 ft |
11 ft x 12 ft |
|
Basement |
4pc Bathroom |
|
|
X x X |
|
Basement |
Laundry Room |
|
|
X x X |
|
Main Level |
Living Room |
11 ft ,5 in |
15 ft ,1 in |
11 ft ,5 in x 15 ft ,1 in |
|
Main Level |
Dining Room |
7 ft ,2 in |
9 ft ,2 in |
7 ft ,2 in x 9 ft ,2 in |
|
Main Level |
Kitchen |
9 ft ,2 in |
11 ft ,3 in |
9 ft ,2 in x 11 ft ,3 in |
|
Main Level |
Bedroom |
11 ft ,4 in |
12 ft |
11 ft ,4 in x 12 ft |
|
Main Level |
Bedroom |
8 ft |
11 ft ,4 in |
8 ft x 11 ft ,4 in |
|
Main Level |
4pc Bathroom |
|
|
X x X |
https://www.realtor.ca/real-estate/26855559/4016-taylor-street-e-saskatoon-lakeview-sa



