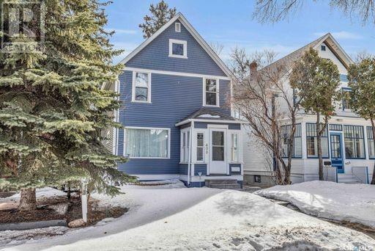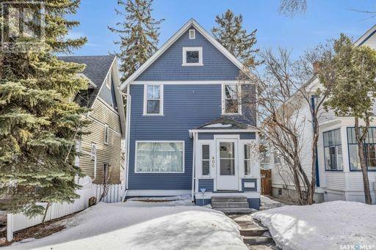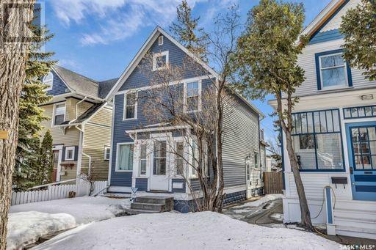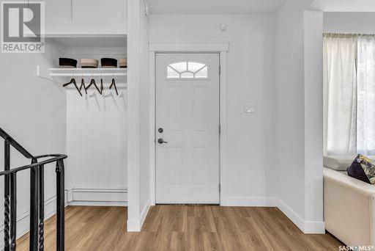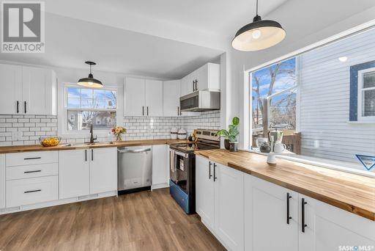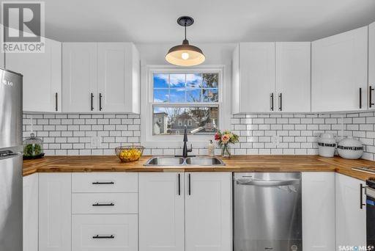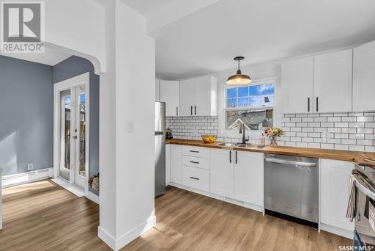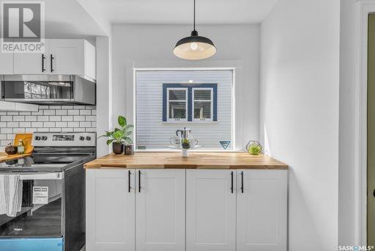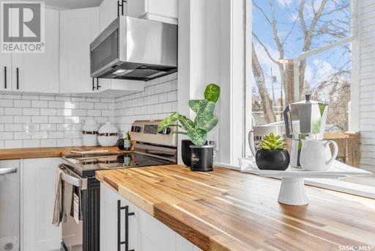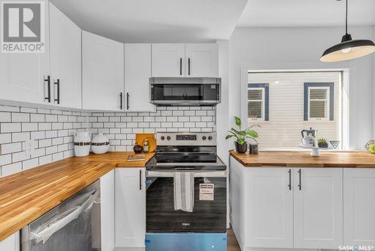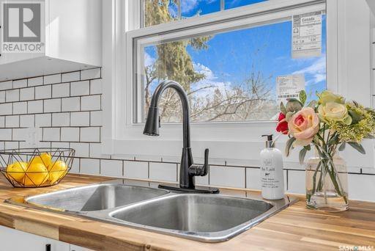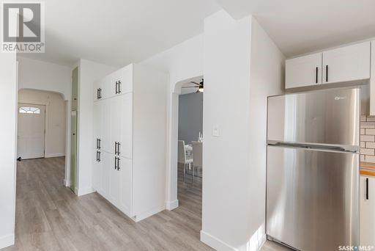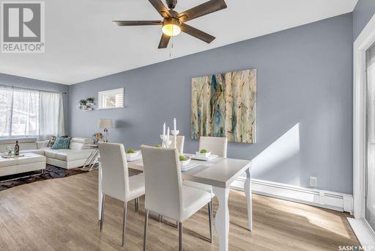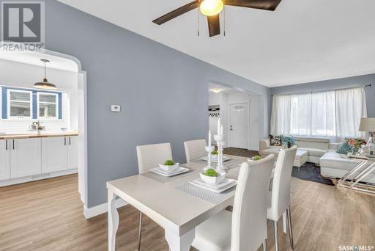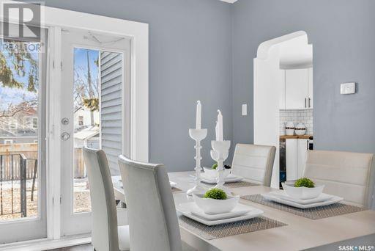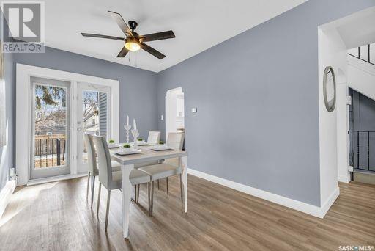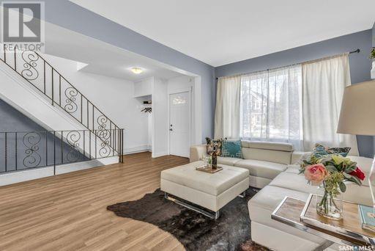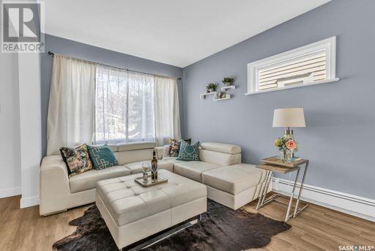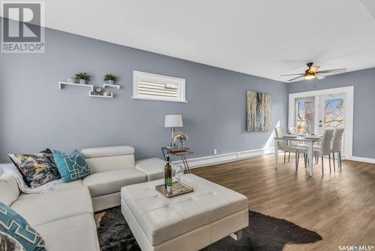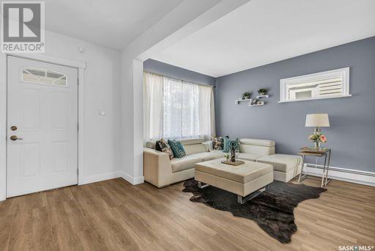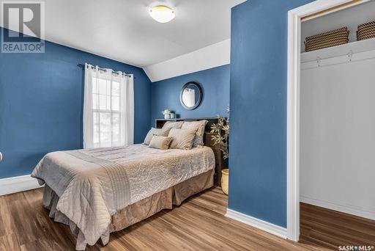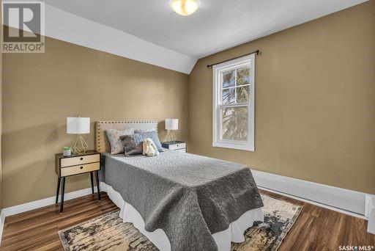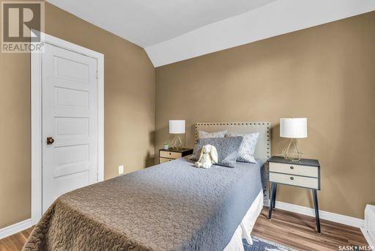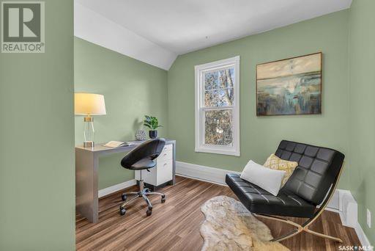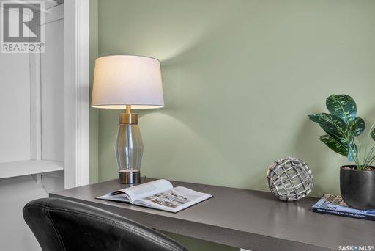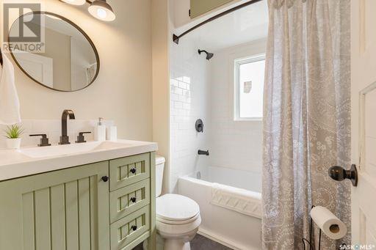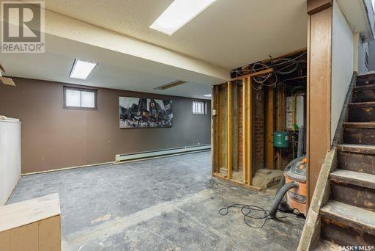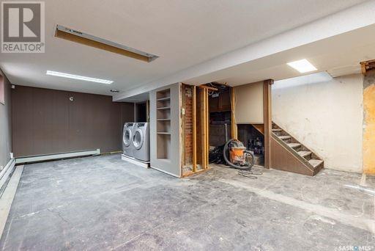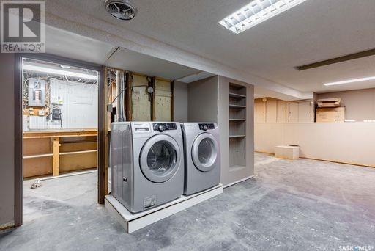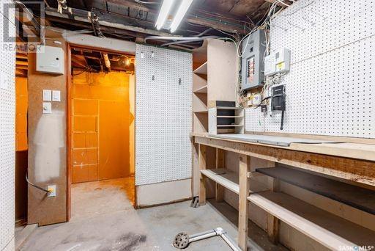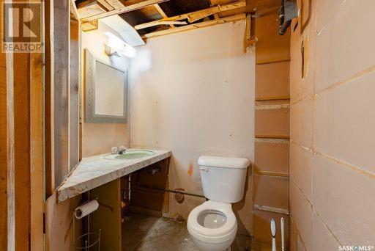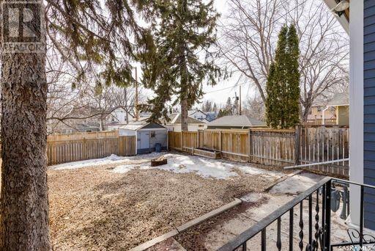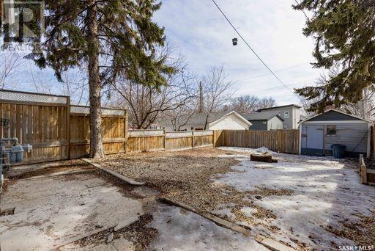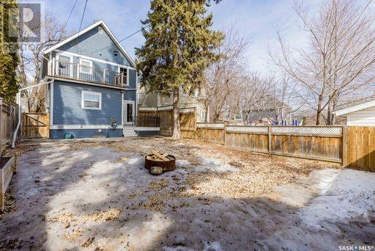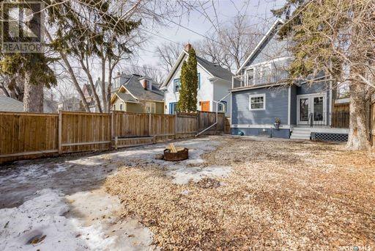3 Bedroom
2 Bathroom
1121 sqft
2 Level
Window Air Conditioner
Baseboard Heaters, Hot Water
Lawn, Garden Area
$339,900
This lovely home is on one of the best streets in Caswell Hill. This home is move in ready & has had major renos done in the past few years including but not limited to luxury vinyl plank flooring, light fixtures, complete kitchen and bathroom reno including fixtures, sinks, vanity, butcher block countertop, new stainless appliances including the installation of a dishwasher, removal and/or lamination of popcorn ceilings, Removal of old boiler & removal of water heater. They were replaced with a high efficiency 200,000 BTU combination boiler, walls, ceilings, trim, closets & baseboard heater covers have all been refinished. New cedar fence installed on the West side. Upgraded spray foam insulation in walls, & ceiling, windows, new balcony waterproofing, decking and railings, xeroscaping in the backyard including the installation of cedar planter boxes. All this close to schools, parks, shopping and all the amenities. Call your favourite realtor to view this beautiful home today! (id:42386)
Property Details
|
MLS® Number
|
SK963887 |
|
Property Type
|
Single Family |
|
Neigbourhood
|
Caswell Hill |
|
Features
|
Treed, Lane, Rectangular, Balcony |
|
Structure
|
Deck, Patio(s) |
Building
|
Bathroom Total
|
2 |
|
Bedrooms Total
|
3 |
|
Appliances
|
Washer, Refrigerator, Dishwasher, Dryer, Microwave, Alarm System, Window Coverings, Storage Shed, Stove |
|
Architectural Style
|
2 Level |
|
Basement Type
|
Full |
|
Constructed Date
|
1912 |
|
Cooling Type
|
Window Air Conditioner |
|
Fire Protection
|
Alarm System |
|
Heating Fuel
|
Natural Gas |
|
Heating Type
|
Baseboard Heaters, Hot Water |
|
Stories Total
|
2 |
|
Size Interior
|
1121 Sqft |
|
Type
|
House |
Parking
|
None
|
|
|
Gravel
|
|
|
Parking Space(s)
|
2 |
Land
|
Acreage
|
No |
|
Fence Type
|
Fence |
|
Landscape Features
|
Lawn, Garden Area |
|
Size Frontage
|
30 Ft |
|
Size Irregular
|
30x120 |
|
Size Total Text
|
30x120 |
Rooms
| Level |
Type |
Length |
Width |
Dimensions |
|
Second Level |
4pc Bathroom |
|
|
Measurements not available |
|
Second Level |
Bedroom |
10 ft ,3 in |
11 ft ,8 in |
10 ft ,3 in x 11 ft ,8 in |
|
Second Level |
Bedroom |
9 ft ,7 in |
13 ft ,1 in |
9 ft ,7 in x 13 ft ,1 in |
|
Second Level |
Bedroom |
9 ft ,5 in |
9 ft ,9 in |
9 ft ,5 in x 9 ft ,9 in |
|
Basement |
Family Room |
23 ft |
15 ft |
23 ft x 15 ft |
|
Basement |
3pc Bathroom |
|
|
Measurements not available |
|
Main Level |
Dining Room |
9 ft ,9 in |
13 ft ,5 in |
9 ft ,9 in x 13 ft ,5 in |
|
Main Level |
Living Room |
13 ft ,5 in |
13 ft ,3 in |
13 ft ,5 in x 13 ft ,3 in |
|
Main Level |
Kitchen |
9 ft ,10 in |
18 ft ,2 in |
9 ft ,10 in x 18 ft ,2 in |
|
Main Level |
Foyer |
9 ft ,9 in |
13 ft ,1 in |
9 ft ,9 in x 13 ft ,1 in |
|
Main Level |
Enclosed Porch |
5 ft ,4 in |
7 ft ,1 in |
5 ft ,4 in x 7 ft ,1 in |
https://www.realtor.ca/real-estate/26705204/403-28th-street-w-saskatoon-caswell-hill
