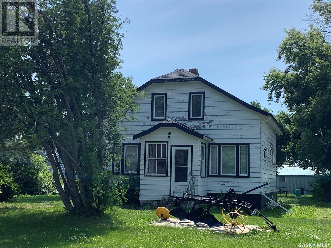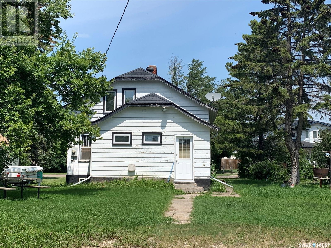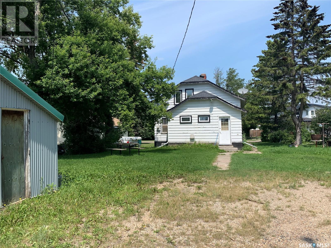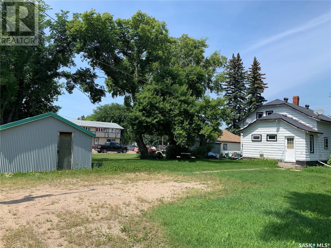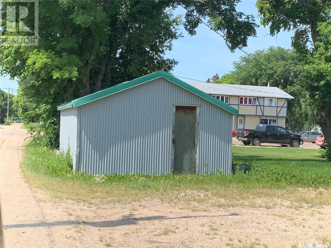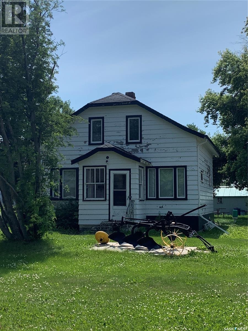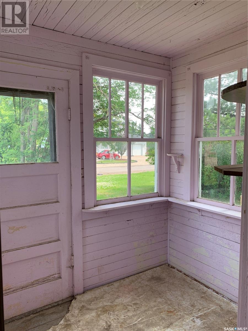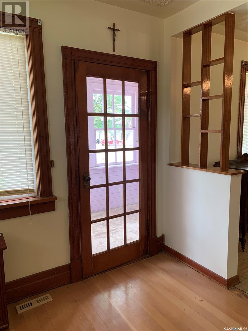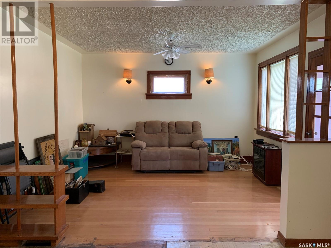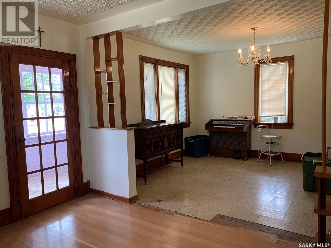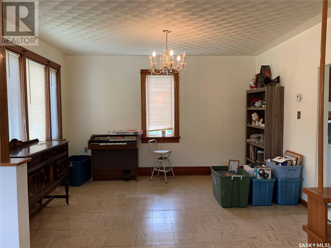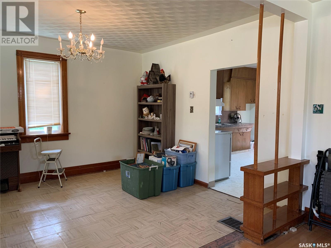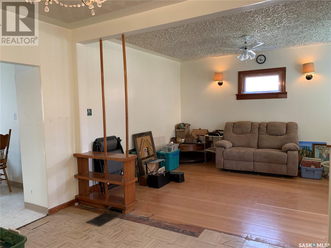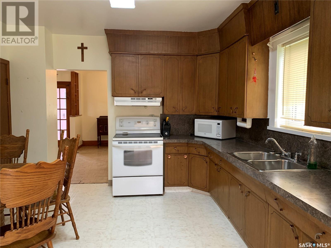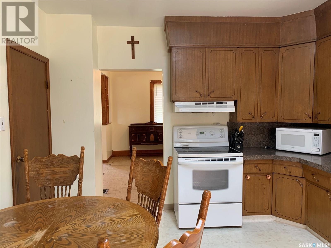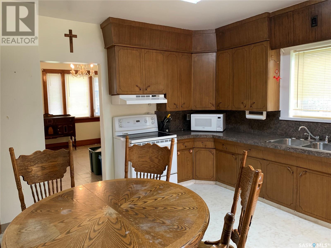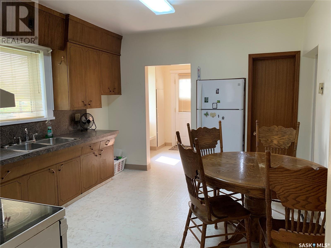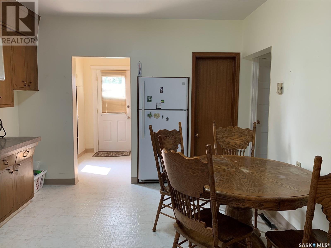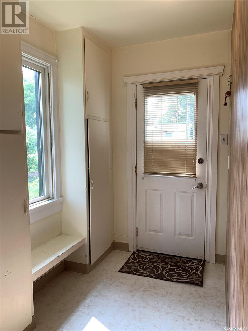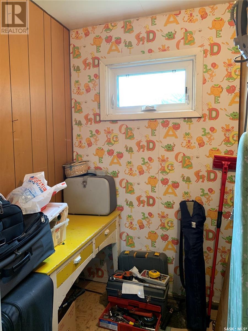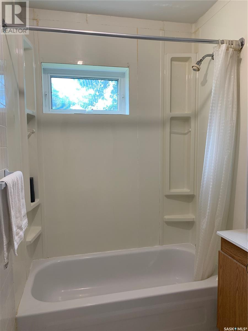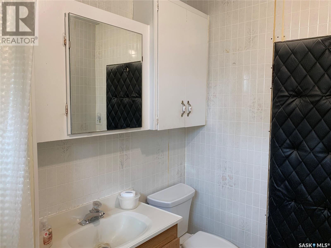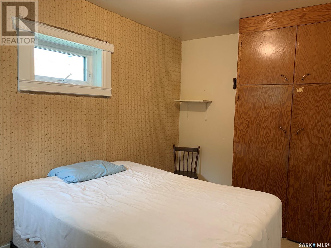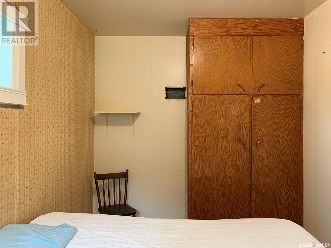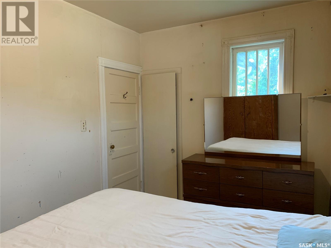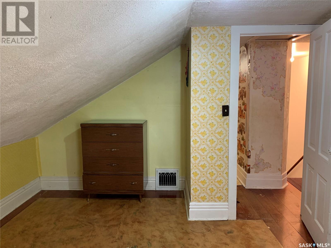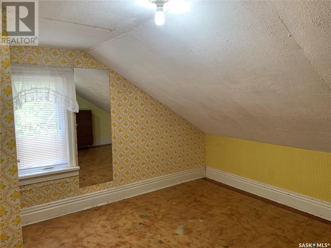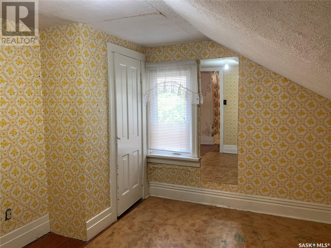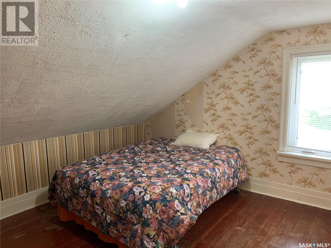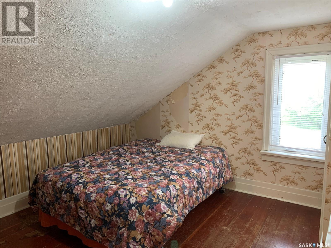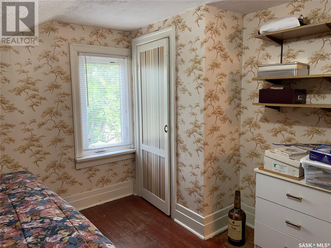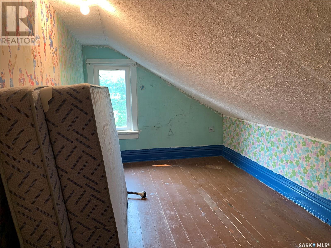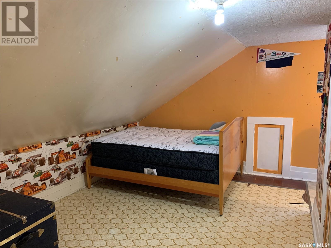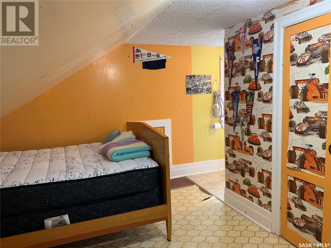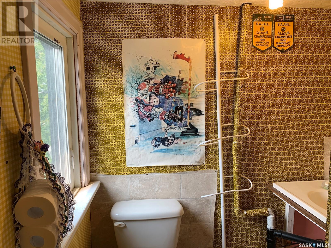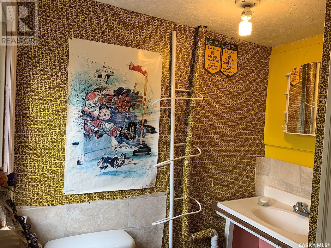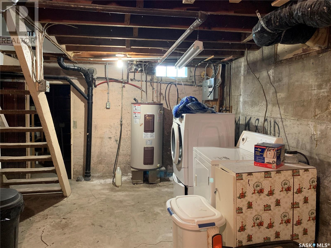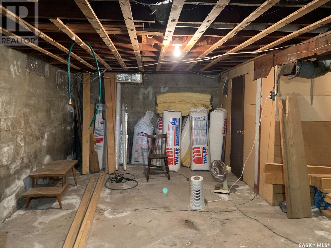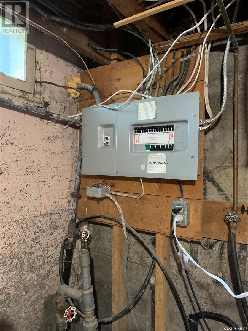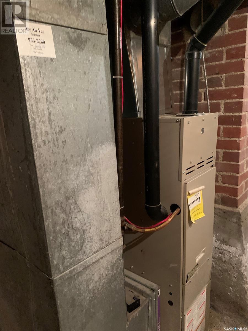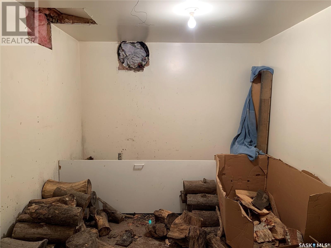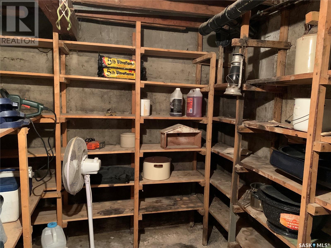5 Bedroom
2 Bathroom
1039 sqft
Forced Air
Lawn, Garden Area
$104,900
Welcome to 404 Main Street in Muenster, just two blocks from the school and ball grounds! This solid, well built home sits on 4 lots allowing plenty of room for a future garage or space to just enjoy the outdoors! The back foyer opens to the kitchen with an eat in dining area. The front living room and formal dining room are open with beautiful wood work and detailing throughout. Add the cute front porch with glass door entry to add even more charm to this house. Off the kitchen is a small office "labelled den", which could be easily converted to a walk in pantry. The Primary Bedroom is located on the main floor along with a full bath. Four bedrooms upstairs (one with no closet) plus a 2pc ensuite. The basement is open and dry with laundry, utilities, storage, and wood room. This home has been well cared for and is looking for it's next owner! A bit of updating and paint would bring this beautiful property back to it's original charm! The yard is open with back alley access for parking, plenty of green space, a garden area, and a large storage shed/ workshop (14.6x20.6ft). Call to view this affordable property. Muenster is located just 5 minutes from Humboldt and offers full services, a great K-12 school and is home St. Peter's College. (id:42386)
Property Details
|
MLS® Number
|
SK958433 |
|
Property Type
|
Single Family |
|
Features
|
Treed, Lane |
Building
|
Bathroom Total
|
2 |
|
Bedrooms Total
|
5 |
|
Appliances
|
Washer, Refrigerator, Dryer, Window Coverings, Hood Fan, Storage Shed, Stove |
|
Basement Development
|
Unfinished |
|
Basement Type
|
Full (unfinished) |
|
Constructed Date
|
1945 |
|
Heating Fuel
|
Natural Gas |
|
Heating Type
|
Forced Air |
|
Stories Total
|
2 |
|
Size Interior
|
1039 Sqft |
|
Type
|
House |
Parking
Land
|
Acreage
|
No |
|
Landscape Features
|
Lawn, Garden Area |
|
Size Frontage
|
100 Ft |
|
Size Irregular
|
100x132.0 |
|
Size Total Text
|
100x132.0 |
Rooms
| Level |
Type |
Length |
Width |
Dimensions |
|
Second Level |
Bedroom |
7 ft ,4 in |
16 ft ,4 in |
7 ft ,4 in x 16 ft ,4 in |
|
Second Level |
Bedroom |
10 ft ,6 in |
10 ft ,4 in |
10 ft ,6 in x 10 ft ,4 in |
|
Second Level |
Bedroom |
9 ft |
13 ft ,2 in |
9 ft x 13 ft ,2 in |
|
Second Level |
Bedroom |
7 ft ,2 in |
13 ft ,4 in |
7 ft ,2 in x 13 ft ,4 in |
|
Second Level |
2pc Ensuite Bath |
4 ft ,9 in |
5 ft ,8 in |
4 ft ,9 in x 5 ft ,8 in |
|
Main Level |
Foyer |
5 ft ,4 in |
7 ft ,6 in |
5 ft ,4 in x 7 ft ,6 in |
|
Main Level |
Kitchen |
11 ft ,6 in |
13 ft ,6 in |
11 ft ,6 in x 13 ft ,6 in |
|
Main Level |
Dining Room |
11 ft ,8 in |
13 ft ,2 in |
11 ft ,8 in x 13 ft ,2 in |
|
Main Level |
Living Room |
11 ft ,10 in |
13 ft ,2 in |
11 ft ,10 in x 13 ft ,2 in |
|
Main Level |
Enclosed Porch |
5 ft ,9 in |
7 ft ,2 in |
5 ft ,9 in x 7 ft ,2 in |
|
Main Level |
Den |
5 ft |
7 ft ,7 in |
5 ft x 7 ft ,7 in |
|
Main Level |
4pc Bathroom |
5 ft ,10 in |
7 ft ,8 in |
5 ft ,10 in x 7 ft ,8 in |
|
Main Level |
Primary Bedroom |
13 ft ,4 in |
8 ft |
13 ft ,4 in x 8 ft |
https://www.realtor.ca/real-estate/26485841/404-main-street-muenster
