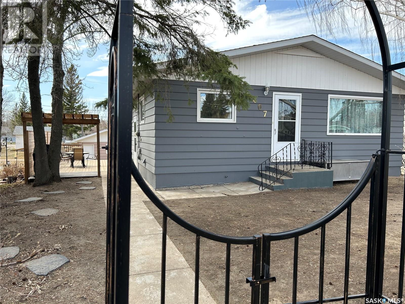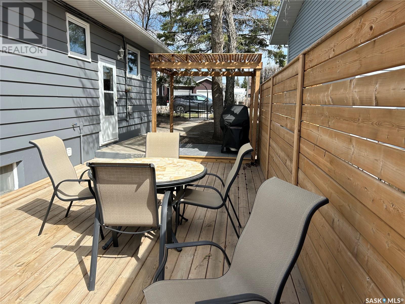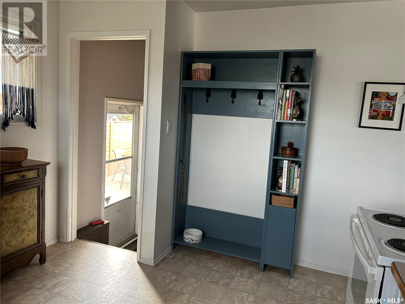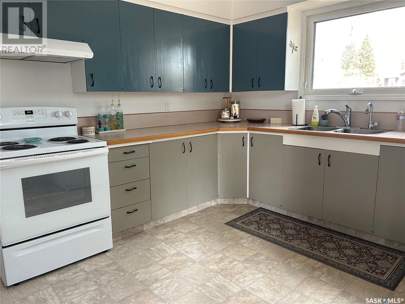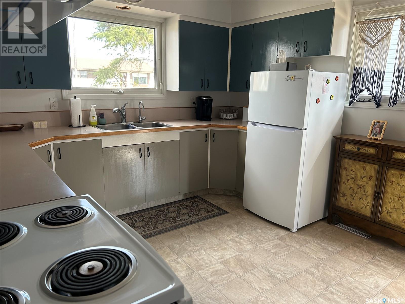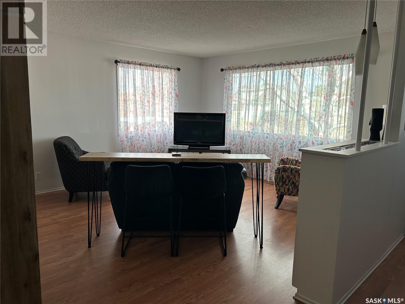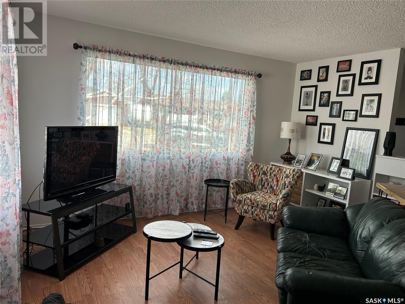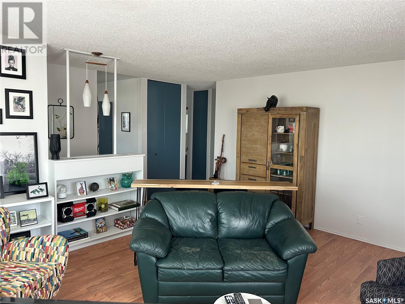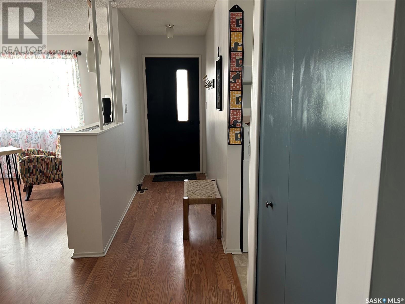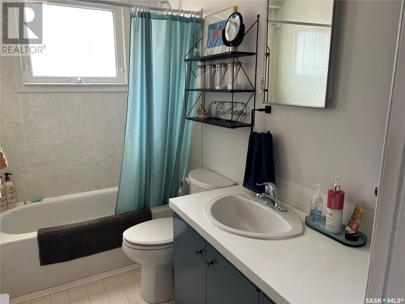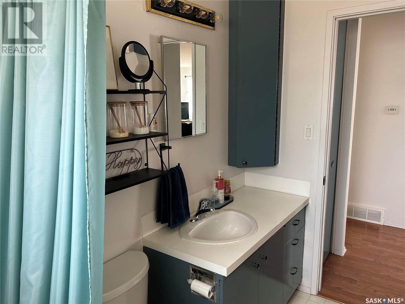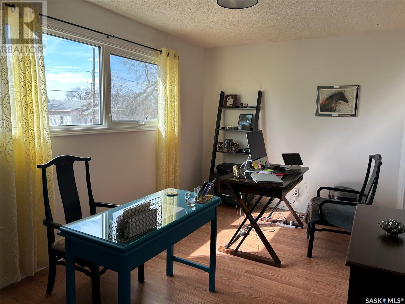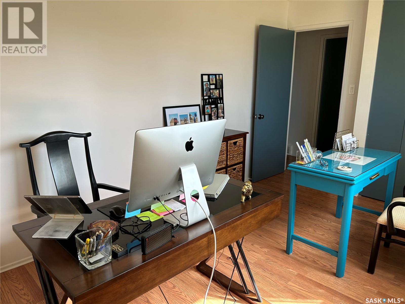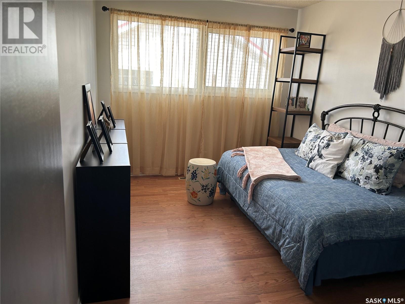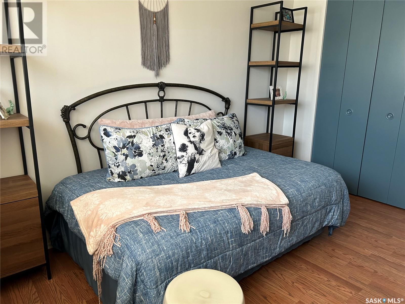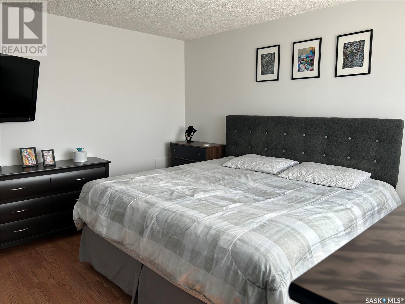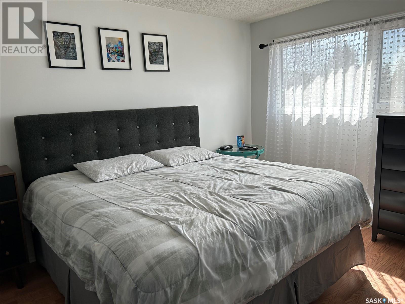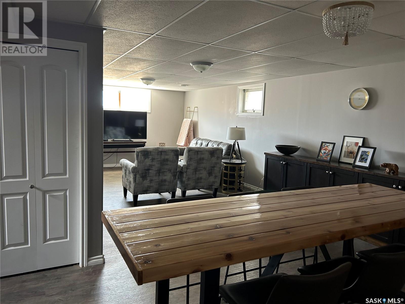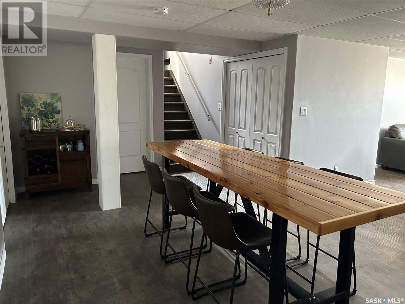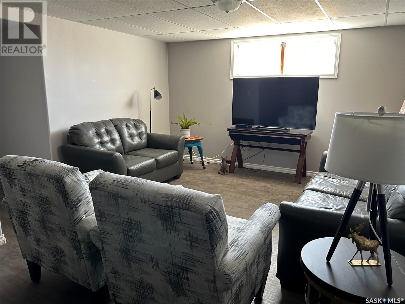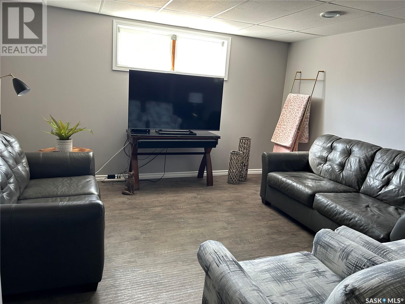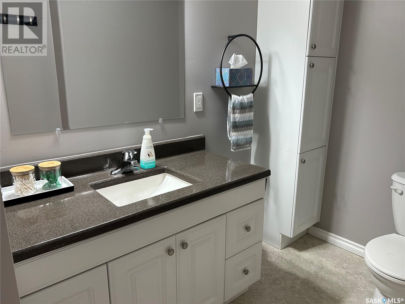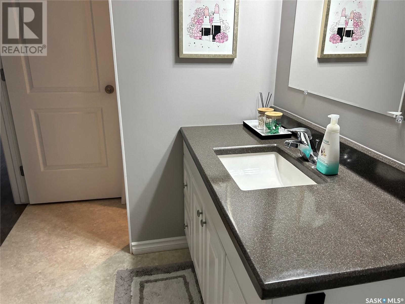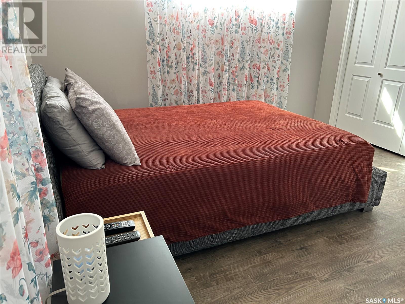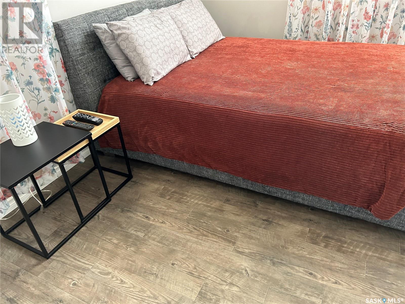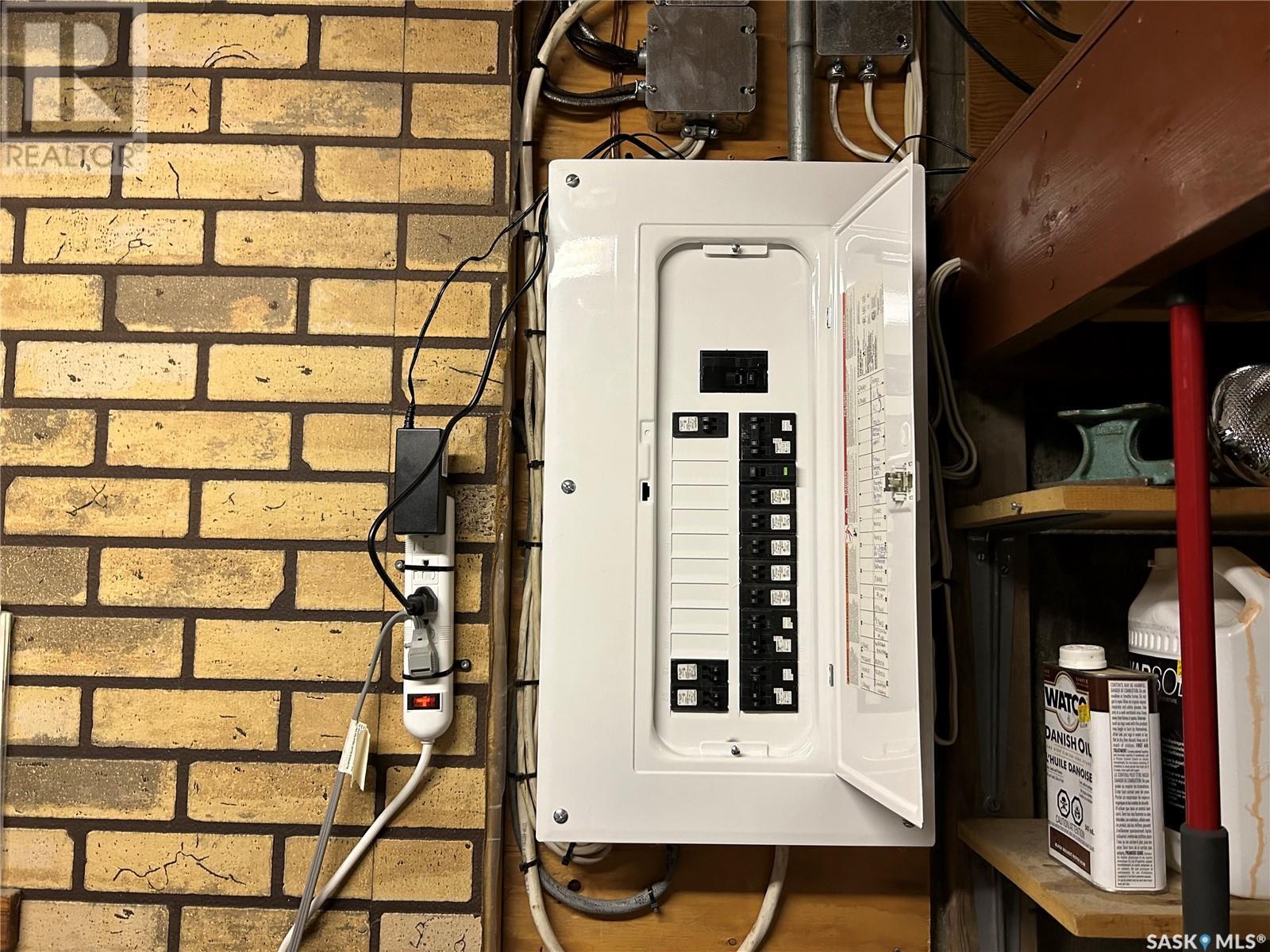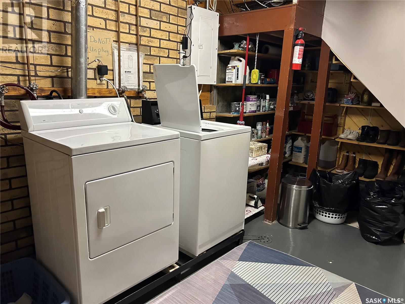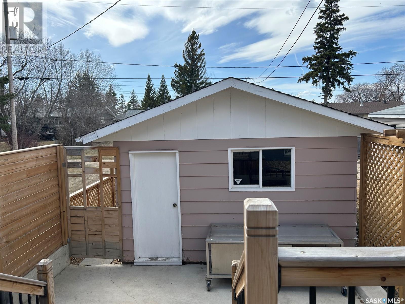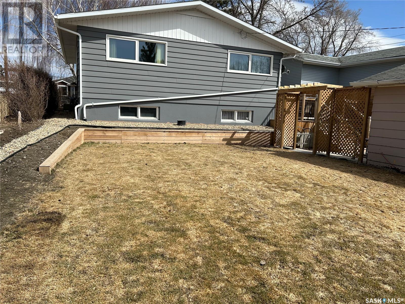4 Bedroom
2 Bathroom
1080 sqft
Bungalow
Central Air Conditioning
Forced Air
Lawn
$214,900
This beautiful four bedroom home is ready for its new family! Located on a quiet street in Wynyard, this move-in ready home is just blocks from the elementary school, outdoor pool and par! A good quality laminate flooring carries through the living room, and all three upstairs bedrooms with large closets and windows. Downstairs you will be pleasantly surprised with the beautifully updated basement with a newer hot water tank and furnace. The wide-open Rec room is floored with modern wood-look vinyl and is an amazing space where the possibilities are endless. There’s also a large fourth bedroom and a fresh and clean newer 3piece bathroom! Outside, this home has everything you need including a single car garage with automatic door opener, a charming deck for entertaining, and a green space. Don't miss out on this home! (id:42386)
Property Details
|
MLS® Number
|
SK967434 |
|
Property Type
|
Single Family |
|
Features
|
Treed |
|
Structure
|
Deck |
Building
|
Bathroom Total
|
2 |
|
Bedrooms Total
|
4 |
|
Appliances
|
Washer, Refrigerator, Dryer, Window Coverings, Garage Door Opener Remote(s), Hood Fan, Stove |
|
Architectural Style
|
Bungalow |
|
Basement Development
|
Finished |
|
Basement Type
|
Full (finished) |
|
Constructed Date
|
1964 |
|
Cooling Type
|
Central Air Conditioning |
|
Heating Fuel
|
Natural Gas |
|
Heating Type
|
Forced Air |
|
Stories Total
|
1 |
|
Size Interior
|
1080 Sqft |
|
Type
|
House |
Parking
|
Detached Garage
|
|
|
Parking Space(s)
|
1 |
Land
|
Acreage
|
No |
|
Landscape Features
|
Lawn |
|
Size Frontage
|
50 Ft |
|
Size Irregular
|
6000.00 |
|
Size Total
|
6000 Sqft |
|
Size Total Text
|
6000 Sqft |
Rooms
| Level |
Type |
Length |
Width |
Dimensions |
|
Basement |
Laundry Room |
9 ft ,9 in |
15 ft ,3 in |
9 ft ,9 in x 15 ft ,3 in |
|
Basement |
Other |
18 ft ,10 in |
29 ft ,5 in |
18 ft ,10 in x 29 ft ,5 in |
|
Basement |
3pc Bathroom |
5 ft ,7 in |
10 ft |
5 ft ,7 in x 10 ft |
|
Basement |
Bedroom |
11 ft ,2 in |
12 ft ,1 in |
11 ft ,2 in x 12 ft ,1 in |
|
Main Level |
Kitchen |
11 ft |
12 ft ,8 in |
11 ft x 12 ft ,8 in |
|
Main Level |
4pc Bathroom |
4 ft ,11 in |
8 ft ,7 in |
4 ft ,11 in x 8 ft ,7 in |
|
Main Level |
Bedroom |
9 ft ,2 in |
13 ft |
9 ft ,2 in x 13 ft |
|
Main Level |
Bedroom |
9 ft ,1 in |
12 ft |
9 ft ,1 in x 12 ft |
|
Main Level |
Bedroom |
11 ft ,1 in |
13 ft ,5 in |
11 ft ,1 in x 13 ft ,5 in |
|
Main Level |
Living Room |
13 ft ,2 in |
16 ft ,3 in |
13 ft ,2 in x 16 ft ,3 in |
|
Main Level |
Foyer |
3 ft ,8 in |
9 ft ,5 in |
3 ft ,8 in x 9 ft ,5 in |
|
Main Level |
Storage |
3 ft ,10 in |
9 ft ,4 in |
3 ft ,10 in x 9 ft ,4 in |
https://www.realtor.ca/real-estate/26813198/407-5th-street-e-wynyard
