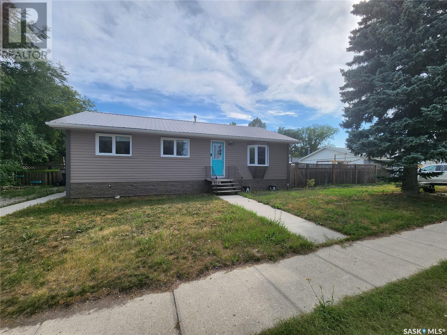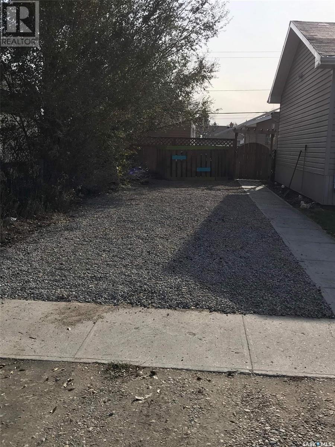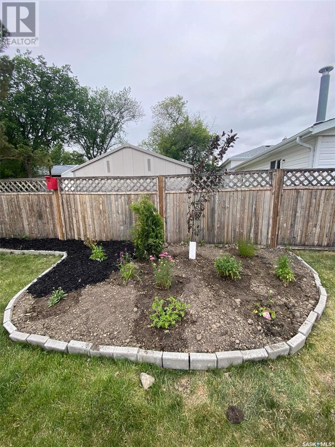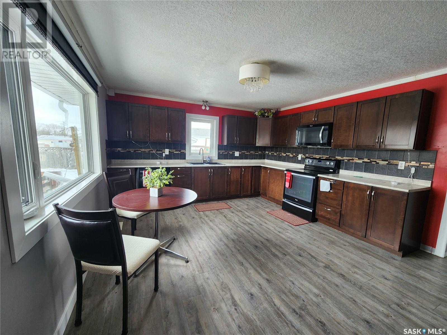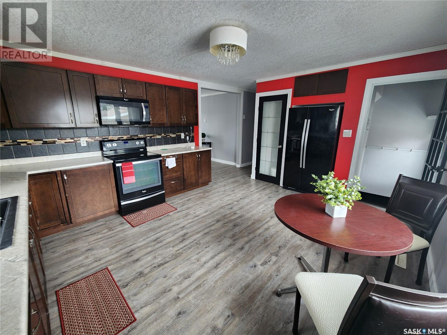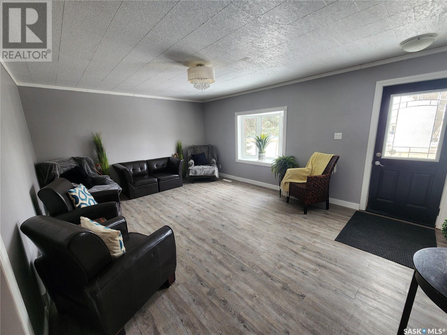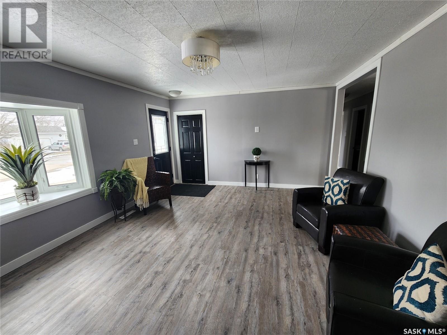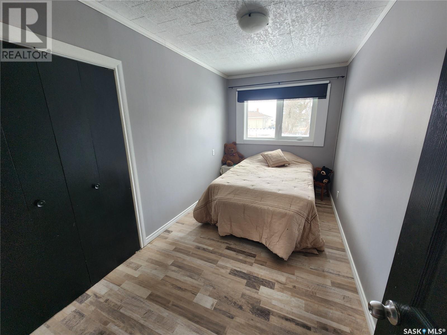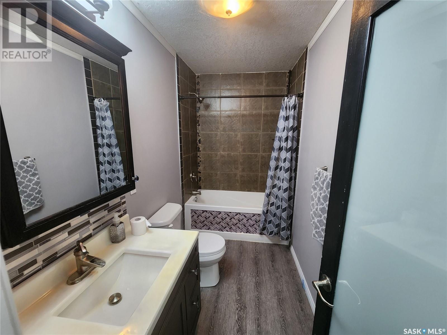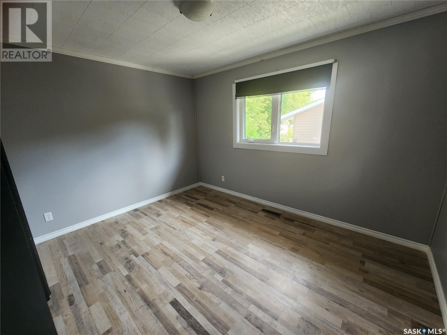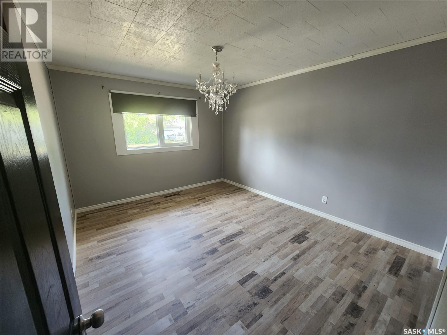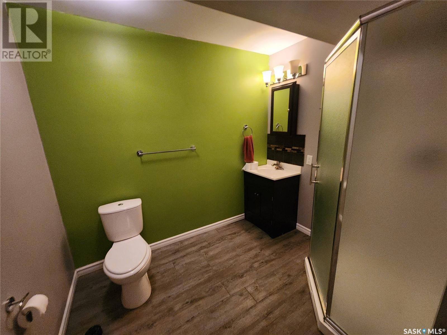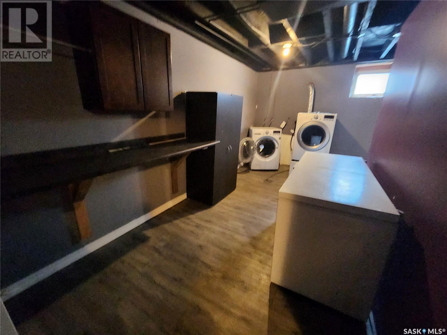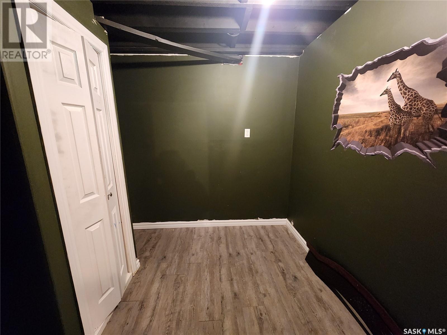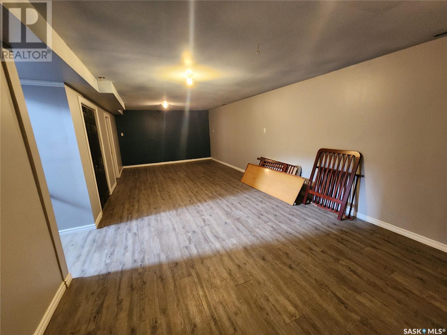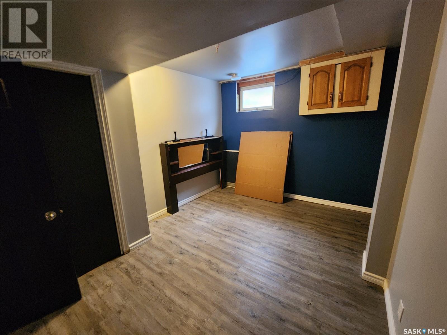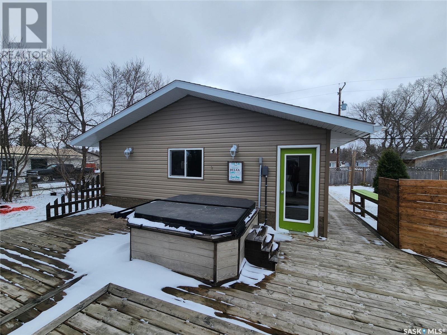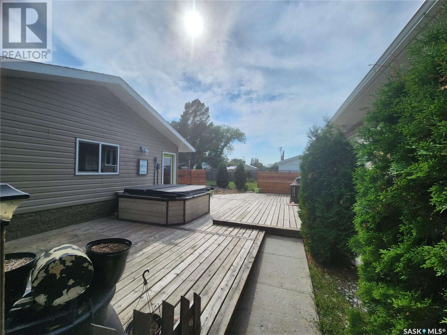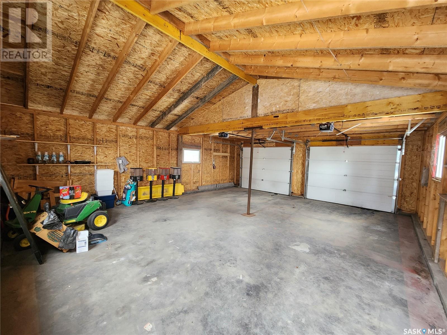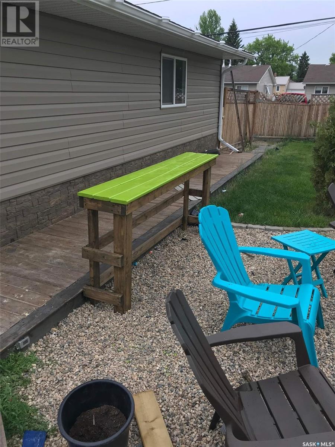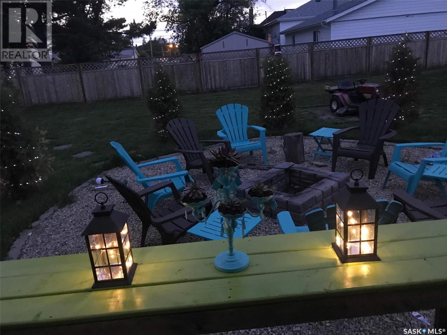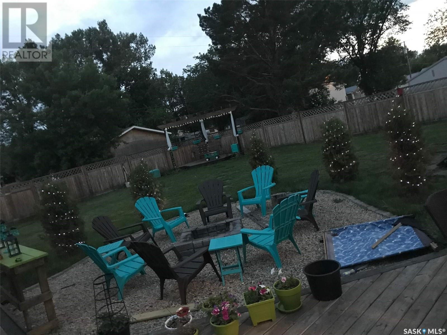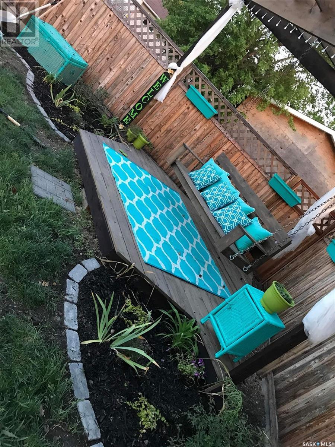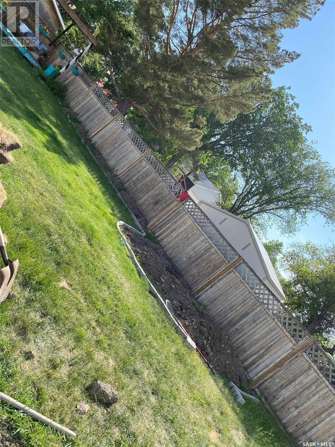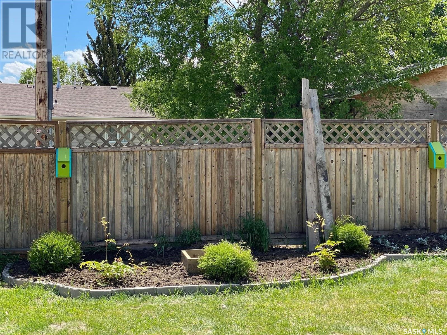4 Bedroom
2 Bathroom
1120 sqft
Bungalow
Central Air Conditioning
Forced Air
Lawn, Garden Area
$195,500
Looking for a MOVE-IN READY home. Check out 411 Main Street. This home offers 1120 sq.ft on the main level which consist of the kitchen/dining room, living room, 3 bedrooms and 4 piece bathroom. The basement is home to a rec room, laundry room, 3 piece bathroom, storage room, utility room and a bedroom. This home has had many updates including new triple pane windows(Summer 2022) on main level, new vinyl plank flooring throughout most of the home, vinyl siding fall of 2022, new tin roof 2021. In the fenced back yard you will find a double detached garage, hot tub, inground trampoline, play structure, 4 raised garden boxes, firepit area, shed, built-in pergola, perennial flower beds. This home was moved into Kipling onto the basement in 1999.. If you are looking for a great family home, Call today to schedule your private viewing. (id:42386)
Property Details
|
MLS® Number
|
SK960065 |
|
Property Type
|
Single Family |
|
Features
|
Treed, Irregular Lot Size, Sump Pump |
|
Structure
|
Deck |
Building
|
Bathroom Total
|
2 |
|
Bedrooms Total
|
4 |
|
Appliances
|
Washer, Refrigerator, Dishwasher, Dryer, Microwave, Freezer, Play Structure, Storage Shed, Stove |
|
Architectural Style
|
Bungalow |
|
Basement Development
|
Finished |
|
Basement Type
|
Full (finished) |
|
Constructed Date
|
1955 |
|
Cooling Type
|
Central Air Conditioning |
|
Heating Fuel
|
Natural Gas |
|
Heating Type
|
Forced Air |
|
Stories Total
|
1 |
|
Size Interior
|
1120 Sqft |
|
Type
|
House |
Parking
|
Detached Garage
|
|
|
Gravel
|
|
|
Parking Space(s)
|
4 |
Land
|
Acreage
|
No |
|
Fence Type
|
Fence |
|
Landscape Features
|
Lawn, Garden Area |
|
Size Frontage
|
99 Ft ,9 In |
|
Size Irregular
|
12487.50 |
|
Size Total
|
12487.5 Sqft |
|
Size Total Text
|
12487.5 Sqft |
Rooms
| Level |
Type |
Length |
Width |
Dimensions |
|
Basement |
Other |
30 ft ,1 in |
13 ft |
30 ft ,1 in x 13 ft |
|
Basement |
Storage |
8 ft ,7 in |
7 ft ,11 in |
8 ft ,7 in x 7 ft ,11 in |
|
Basement |
3pc Bathroom |
8 ft ,5 in |
7 ft |
8 ft ,5 in x 7 ft |
|
Basement |
Laundry Room |
17 ft ,6 in |
7 ft ,11 in |
17 ft ,6 in x 7 ft ,11 in |
|
Basement |
Bedroom |
13 ft ,1 in |
9 ft ,9 in |
13 ft ,1 in x 9 ft ,9 in |
|
Main Level |
Kitchen/dining Room |
15 ft ,4 in |
13 ft ,5 in |
15 ft ,4 in x 13 ft ,5 in |
|
Main Level |
Living Room |
17 ft ,11 in |
13 ft ,5 in |
17 ft ,11 in x 13 ft ,5 in |
|
Main Level |
4pc Bathroom |
9 ft ,10 in |
4 ft ,11 in |
9 ft ,10 in x 4 ft ,11 in |
|
Main Level |
Bedroom |
13 ft ,5 in |
7 ft ,4 in |
13 ft ,5 in x 7 ft ,4 in |
|
Main Level |
Bedroom |
12 ft ,3 in |
9 ft ,11 in |
12 ft ,3 in x 9 ft ,11 in |
|
Main Level |
Primary Bedroom |
13 ft ,5 in |
10 ft ,11 in |
13 ft ,5 in x 10 ft ,11 in |
|
Main Level |
Enclosed Porch |
5 ft ,7 in |
3 ft ,2 in |
5 ft ,7 in x 3 ft ,2 in |
https://www.realtor.ca/real-estate/26568759/411-main-street-kipling
