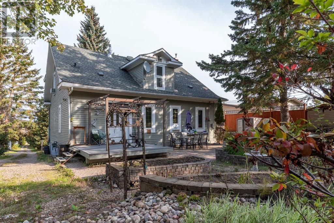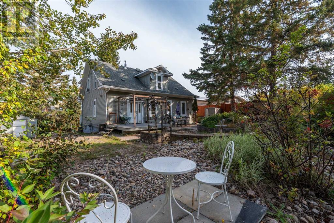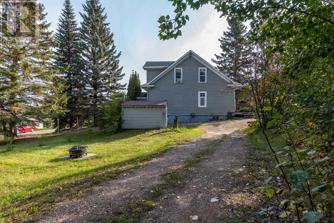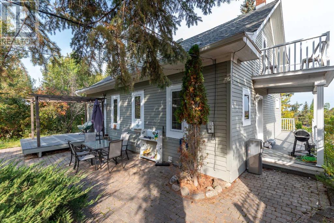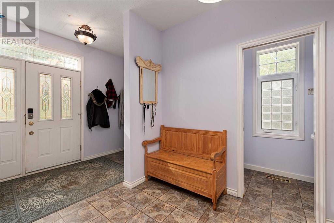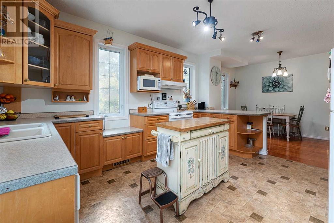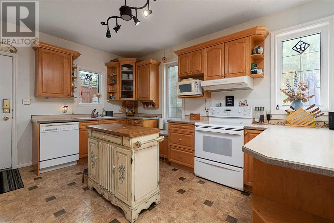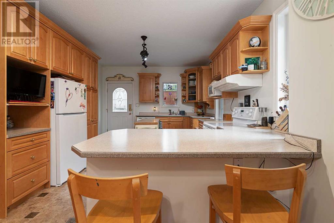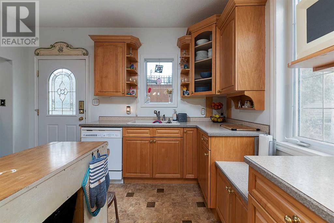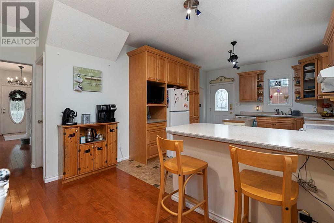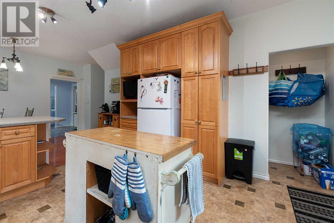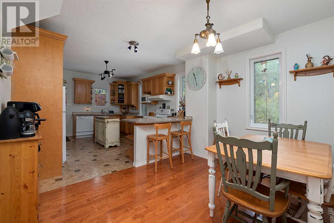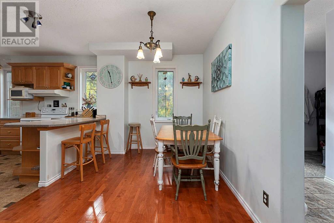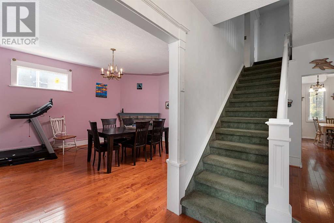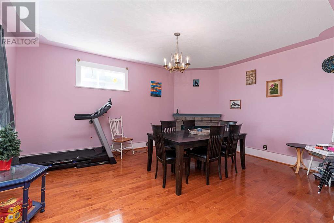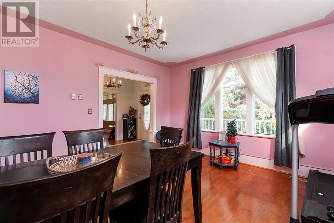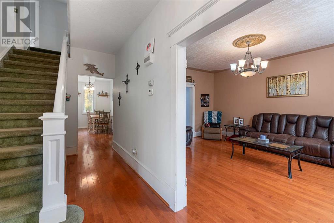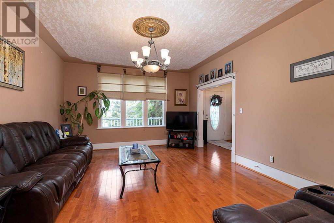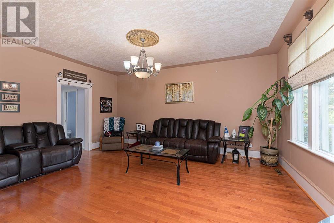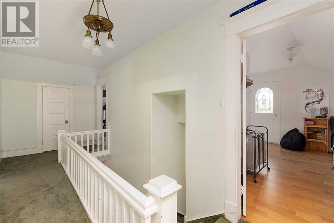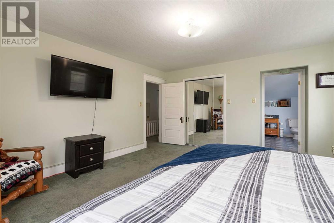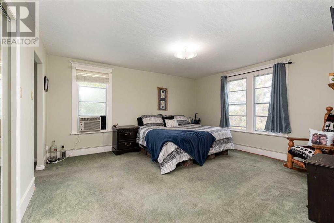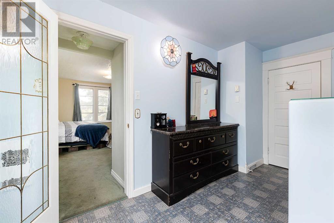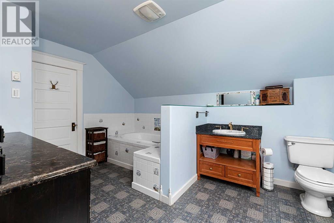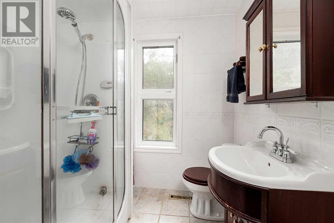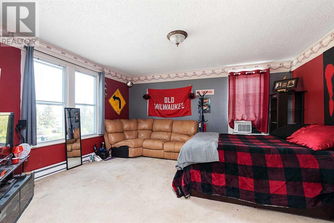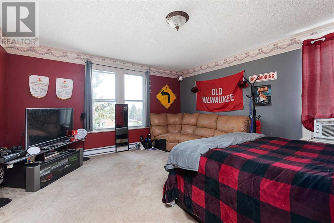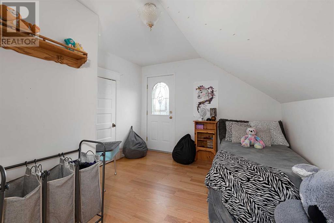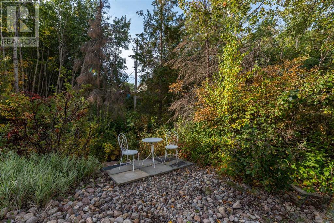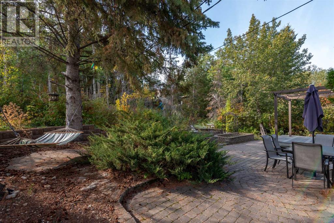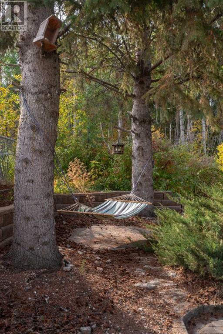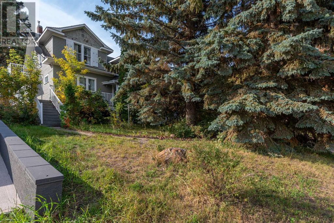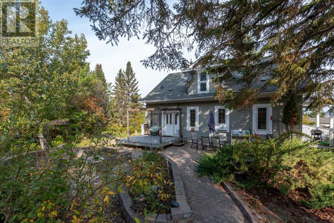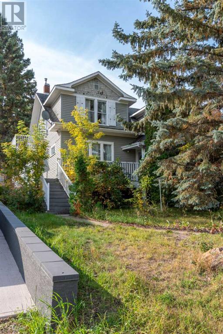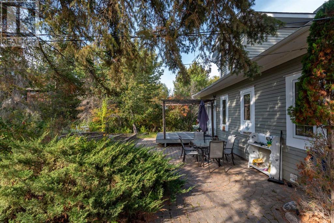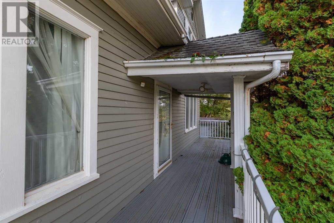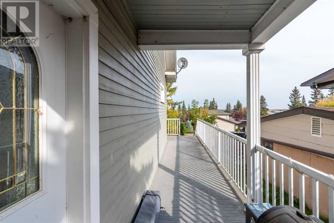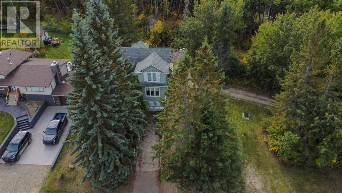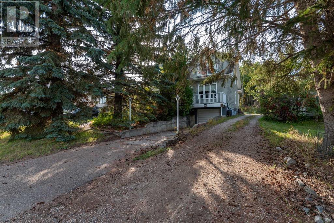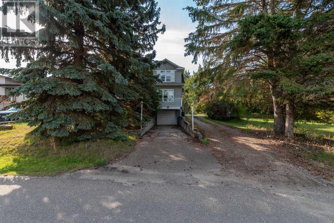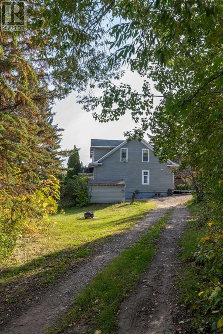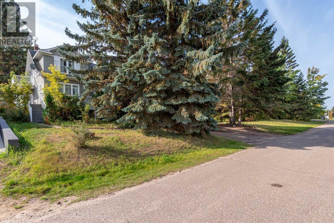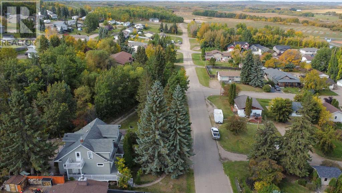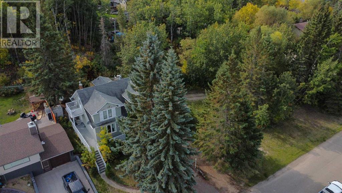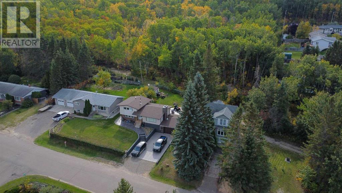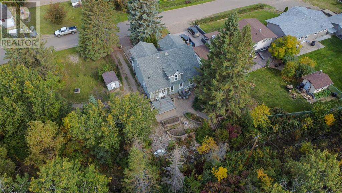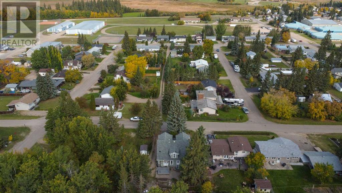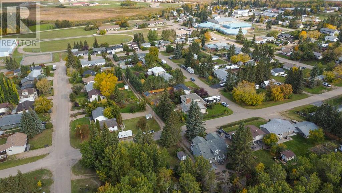3 Bedroom
4 Bathroom
2280 sqft
Fireplace
None
Forced Air
Garden Area
$244,369
Welcome to Paradise Hill, SK! This charming 1917 two-story home is a piece of history nestled in the heart of tranquility. Boosting three spacious bedrooms, an attached garage and a modern open kitchen. this residence seamlessly blends classic elegance with contemporary comfort. Host memorable dinners in the formal dining room and enjoy the convenience of two full baths and two half baths. Take a nap on a hammock from any of the many trees in your private yard with raised garden beds, flowing stream and nature at your back door. With schools, parks and scenic trails, this home offers the perfect balance of peaceful living and modern amenities. Paradise Hill welcomes you to make this timeless gem your new haven. (id:42386)
Property Details
|
MLS® Number
|
A2119145 |
|
Property Type
|
Single Family |
|
Features
|
See Remarks, Other |
|
Parking Space Total
|
5 |
|
Plan
|
101873033 |
|
Structure
|
Deck, See Remarks |
Building
|
Bathroom Total
|
4 |
|
Bedrooms Above Ground
|
3 |
|
Bedrooms Total
|
3 |
|
Appliances
|
Washer, Refrigerator, Dishwasher, Stove, Dryer, Microwave, Hood Fan |
|
Basement Development
|
Finished |
|
Basement Type
|
Full (finished) |
|
Constructed Date
|
1917 |
|
Construction Material
|
Wood Frame |
|
Construction Style Attachment
|
Detached |
|
Cooling Type
|
None |
|
Exterior Finish
|
See Remarks |
|
Fireplace Present
|
Yes |
|
Fireplace Total
|
1 |
|
Flooring Type
|
Carpeted, Hardwood |
|
Foundation Type
|
Poured Concrete |
|
Half Bath Total
|
2 |
|
Heating Type
|
Forced Air |
|
Stories Total
|
2 |
|
Size Interior
|
2280 Sqft |
|
Total Finished Area
|
2280 Sqft |
|
Type
|
House |
Parking
|
Other
|
|
|
Parking Pad
|
|
|
Attached Garage
|
1 |
Land
|
Acreage
|
No |
|
Fence Type
|
Not Fenced |
|
Landscape Features
|
Garden Area |
|
Size Frontage
|
39.32 M |
|
Size Irregular
|
13357.90 |
|
Size Total
|
13357.9 Sqft|10,890 - 21,799 Sqft (1/4 - 1/2 Ac) |
|
Size Total Text
|
13357.9 Sqft|10,890 - 21,799 Sqft (1/4 - 1/2 Ac) |
|
Surface Water
|
Creek Or Stream |
|
Zoning Description
|
R |
Rooms
| Level |
Type |
Length |
Width |
Dimensions |
|
Second Level |
Primary Bedroom |
|
|
15.00 Ft x 13.58 Ft |
|
Second Level |
Bedroom |
|
|
14.92 Ft x 13.75 Ft |
|
Second Level |
Bedroom |
|
|
13.58 Ft x 10.00 Ft |
|
Second Level |
3pc Bathroom |
|
|
6.92 Ft x 6.00 Ft |
|
Second Level |
3pc Bathroom |
|
|
13.50 Ft x 9.58 Ft |
|
Basement |
2pc Bathroom |
|
|
7.58 Ft x 4.50 Ft |
|
Basement |
Den |
|
|
11.42 Ft x 10.42 Ft |
|
Main Level |
Living Room |
|
|
17.25 Ft x 13.58 Ft |
|
Main Level |
Kitchen |
|
|
14.67 Ft x 12.25 Ft |
|
Main Level |
Foyer |
|
|
10.83 Ft x 5.33 Ft |
|
Main Level |
Dining Room |
|
|
17.25 Ft x 13.67 Ft |
|
Main Level |
Breakfast |
|
|
15.25 Ft x 9.08 Ft |
|
Main Level |
2pc Bathroom |
|
|
8.75 Ft x 3.08 Ft |
https://www.realtor.ca/real-estate/26688421/417-2-street-paradise-hill
