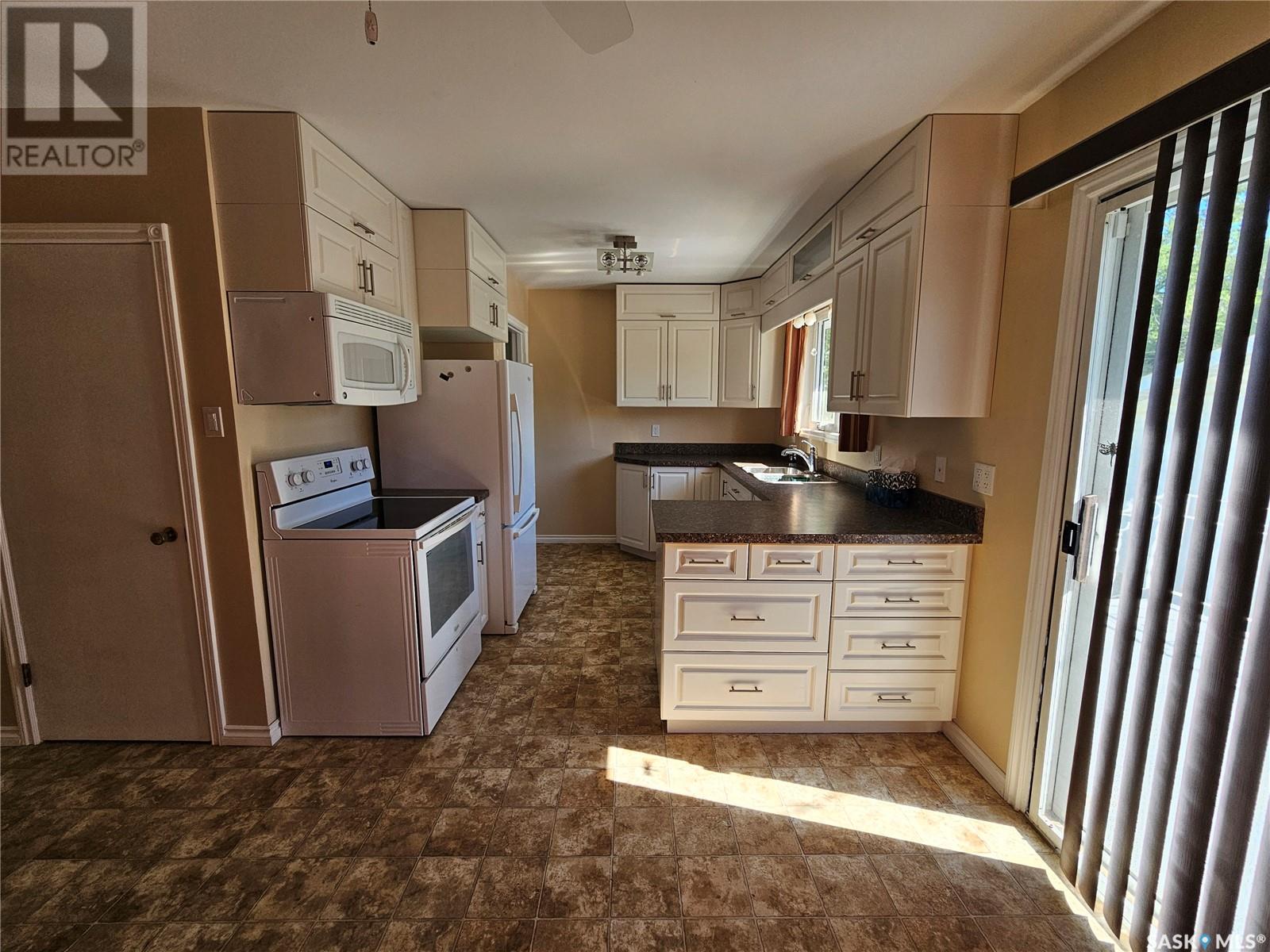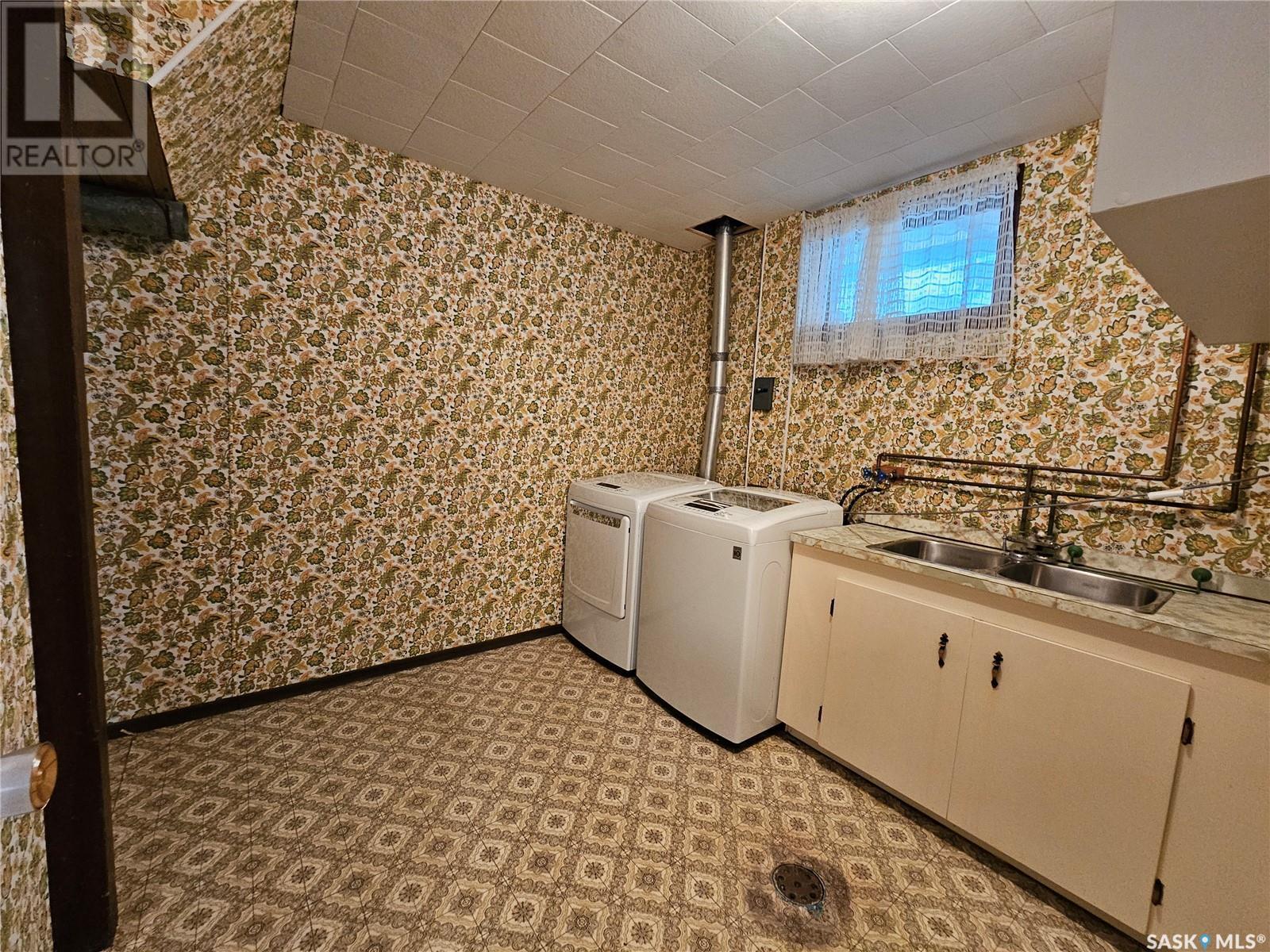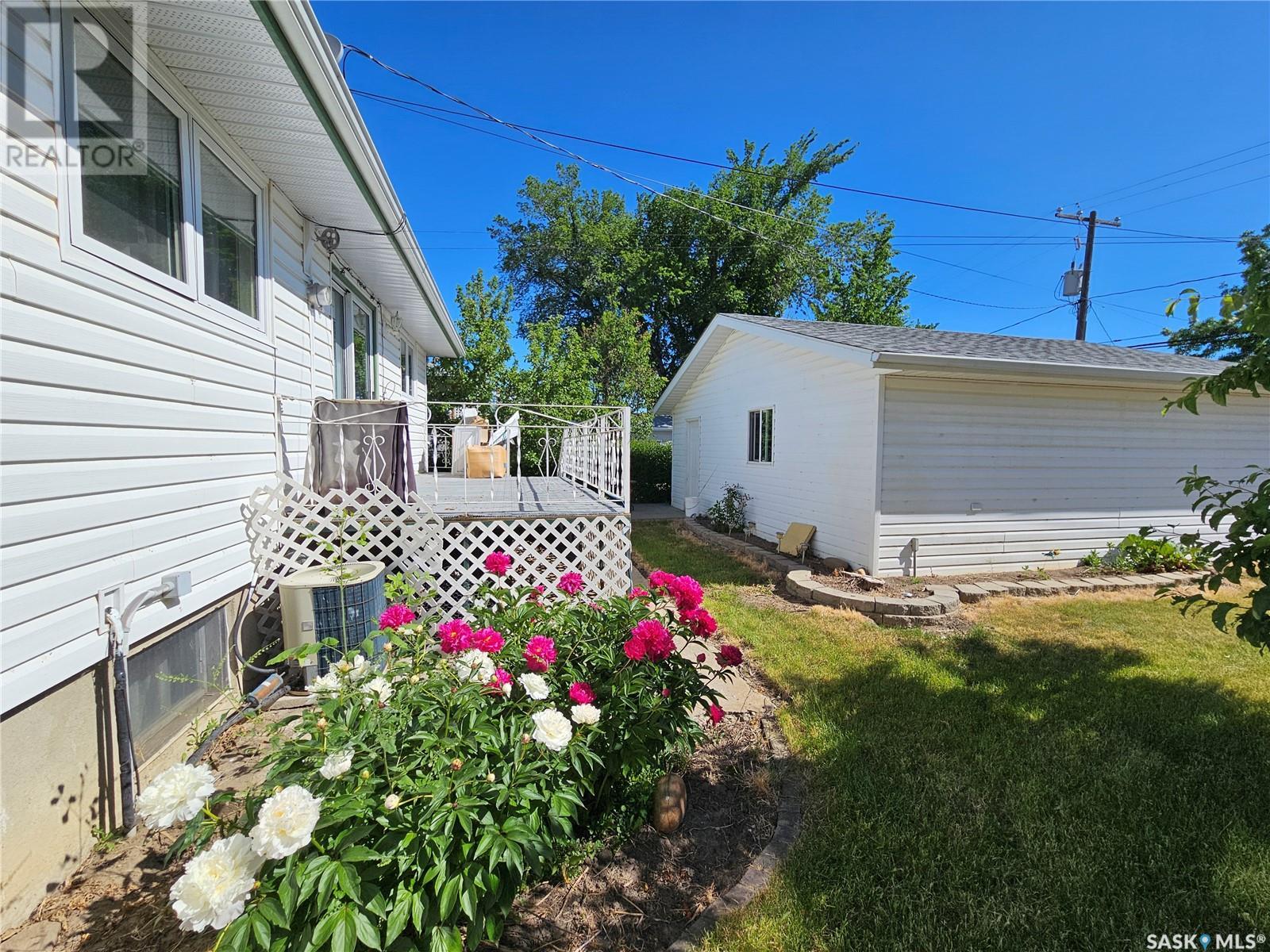4 Bedroom
2 Bathroom
1109 sqft
Bungalow
Central Air Conditioning
Forced Air
Lawn, Garden Area
$227,000
With over 1100 sq ft of living space, this home offers 4 bedrooms and 2 bathrooms, giving you plenty of room to grow and thrive. You'll love the updated kitchen—it's modern, stylish, and perfect for whipping up your favorite meals. The home features many energy-efficient PVC windows, and the roof has been recently updated with updated shingles, so you can rest easy. The double car detached garage provides lots of space for your vehicles, storage, or even a workshop. And the best part? It's move-in ready, so you can settle in and start making memories right away. Located on the southside of Swift Current, you're close to parks, Co-Op Grocery store and gas station, and many of the amenities you need. (id:42386)
Property Details
|
MLS® Number
|
SK974922 |
|
Property Type
|
Single Family |
|
Neigbourhood
|
South East SC |
|
Features
|
Treed, Paved Driveway |
|
Structure
|
Deck |
Building
|
Bathroom Total
|
2 |
|
Bedrooms Total
|
4 |
|
Appliances
|
Washer, Refrigerator, Dishwasher, Dryer, Microwave, Window Coverings, Storage Shed, Stove |
|
Architectural Style
|
Bungalow |
|
Basement Development
|
Finished |
|
Basement Type
|
Full (finished) |
|
Constructed Date
|
1962 |
|
Cooling Type
|
Central Air Conditioning |
|
Heating Fuel
|
Natural Gas |
|
Heating Type
|
Forced Air |
|
Stories Total
|
1 |
|
Size Interior
|
1109 Sqft |
|
Type
|
House |
Parking
|
Detached Garage
|
|
|
Parking Space(s)
|
4 |
Land
|
Acreage
|
No |
|
Fence Type
|
Fence |
|
Landscape Features
|
Lawn, Garden Area |
|
Size Frontage
|
55 Ft |
|
Size Irregular
|
6050.00 |
|
Size Total
|
6050 Sqft |
|
Size Total Text
|
6050 Sqft |
Rooms
| Level |
Type |
Length |
Width |
Dimensions |
|
Basement |
Other |
|
|
12'10 x 28'8 |
|
Basement |
Laundry Room |
|
|
9'3 x 9'4 |
|
Basement |
Storage |
|
|
12'6 x 13'4 |
|
Basement |
3pc Bathroom |
5 ft |
|
5 ft x Measurements not available |
|
Basement |
Bedroom |
|
|
7'10 x 10'11 |
|
Main Level |
Bedroom |
|
|
11'9 x 8'2 |
|
Main Level |
Bedroom |
|
|
11'8 x 10'7 |
|
Main Level |
4pc Bathroom |
|
|
4'11 x 8'5 |
|
Main Level |
Bedroom |
|
|
8'6 x 12'7 |
|
Main Level |
Living Room |
|
|
18'1 x 13'10 |
|
Main Level |
Kitchen |
|
|
9'6 x 10'2 |
|
Main Level |
Dining Room |
8 ft |
|
8 ft x Measurements not available |
https://www.realtor.ca/real-estate/27102096/419-2nd-avenue-se-swift-current-south-east-sc

























