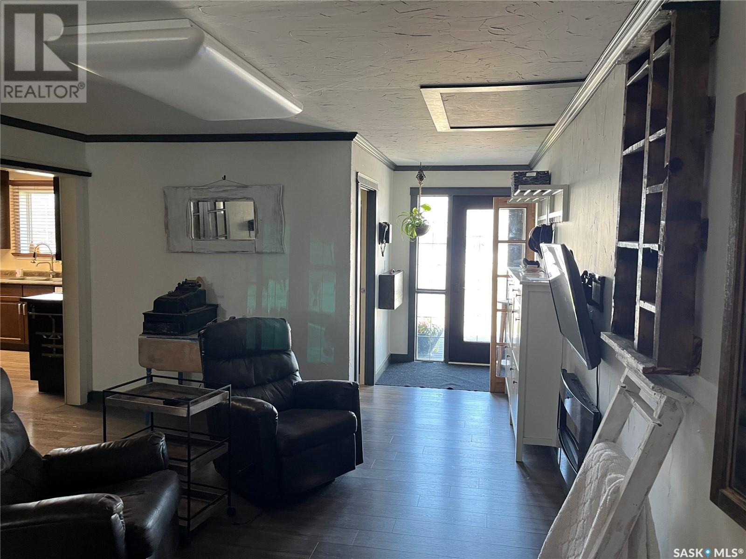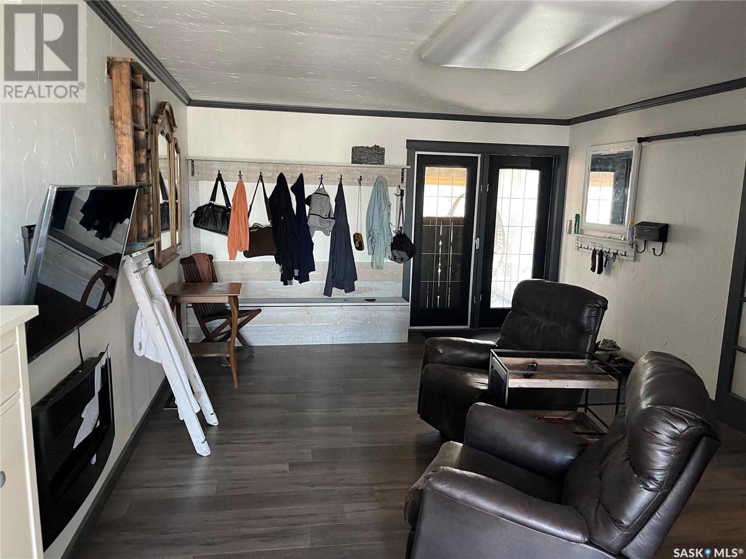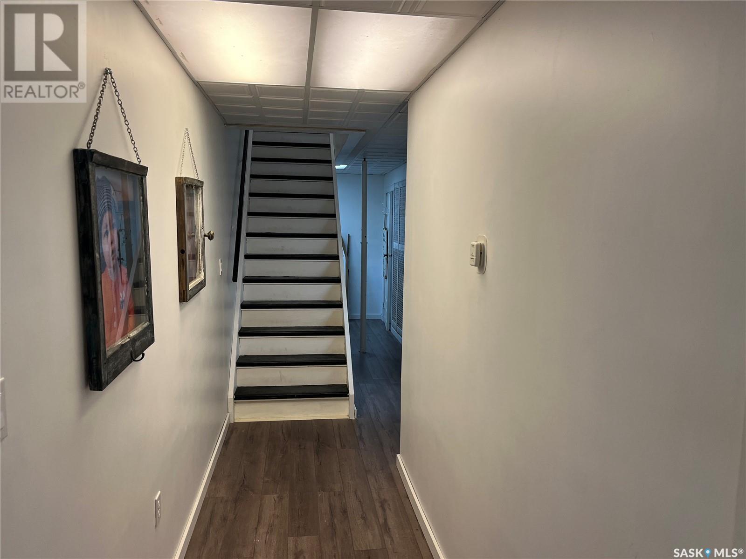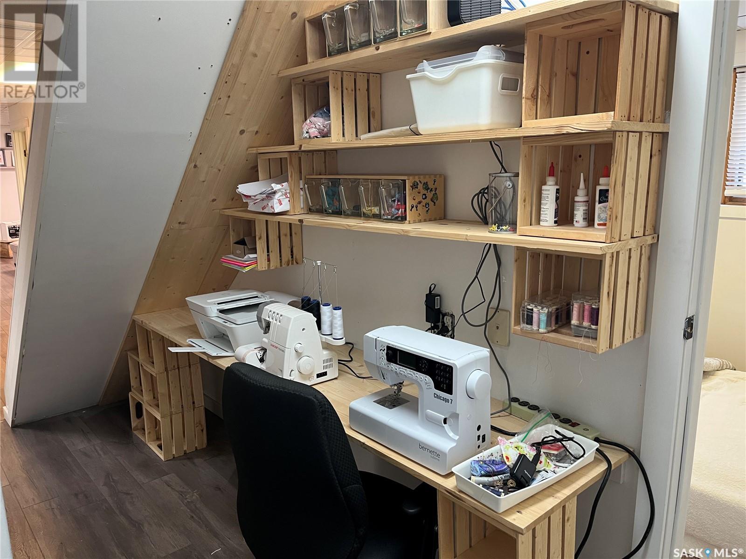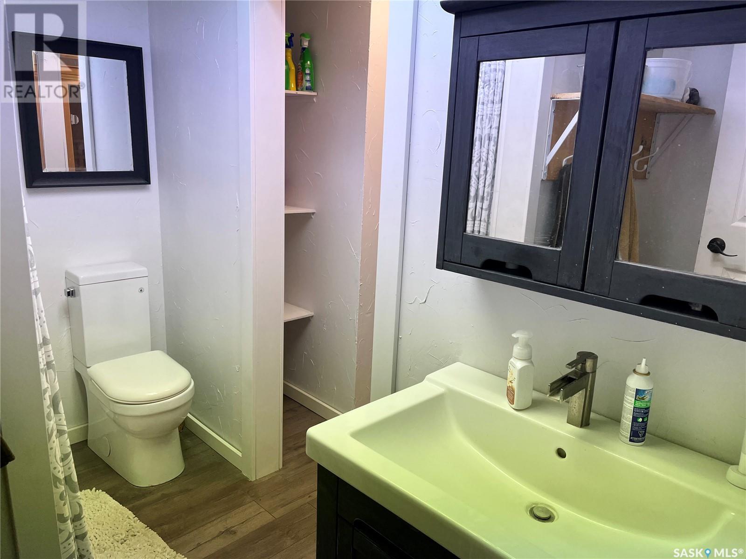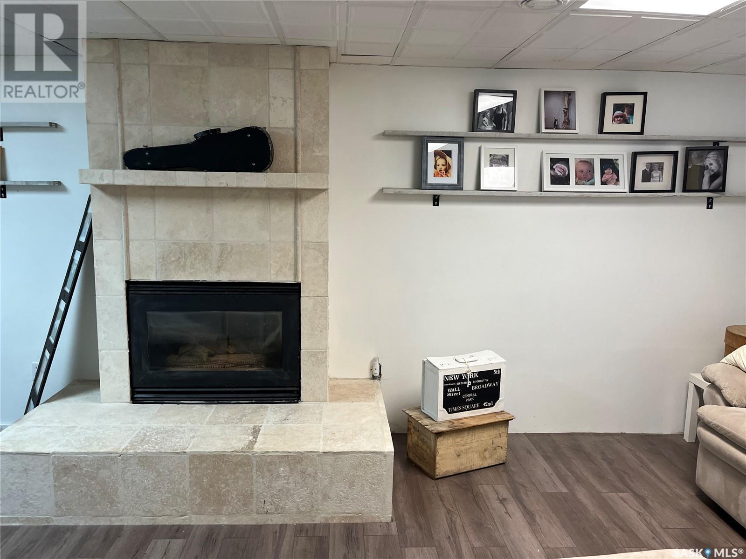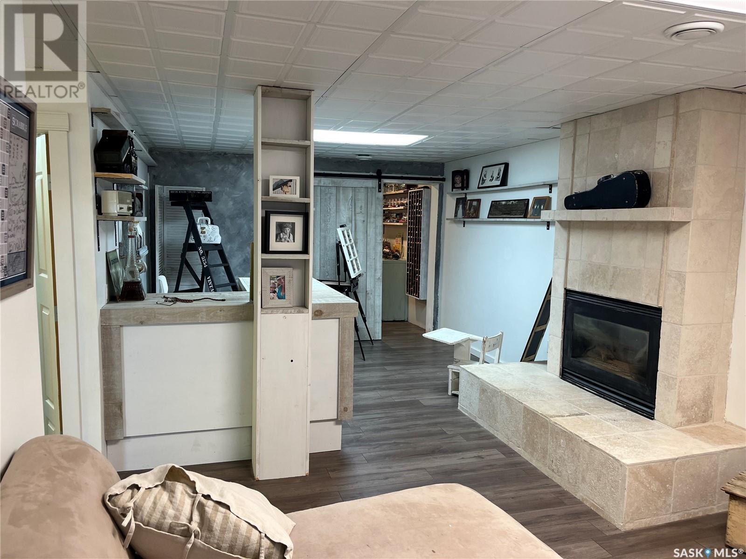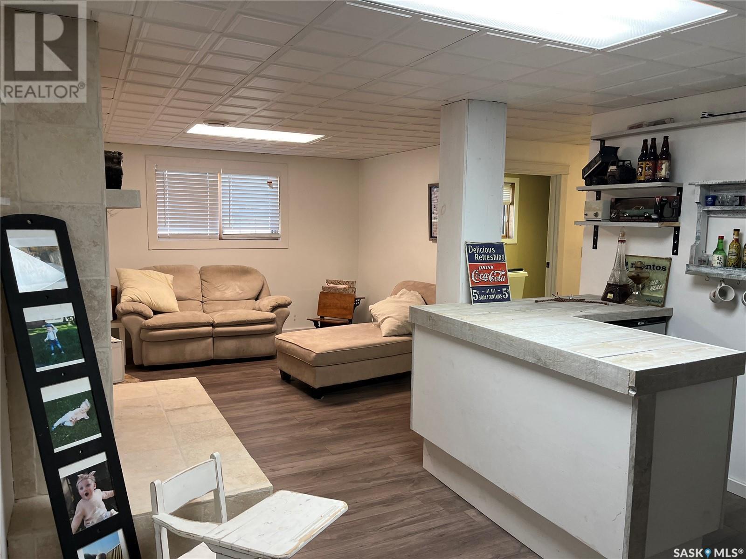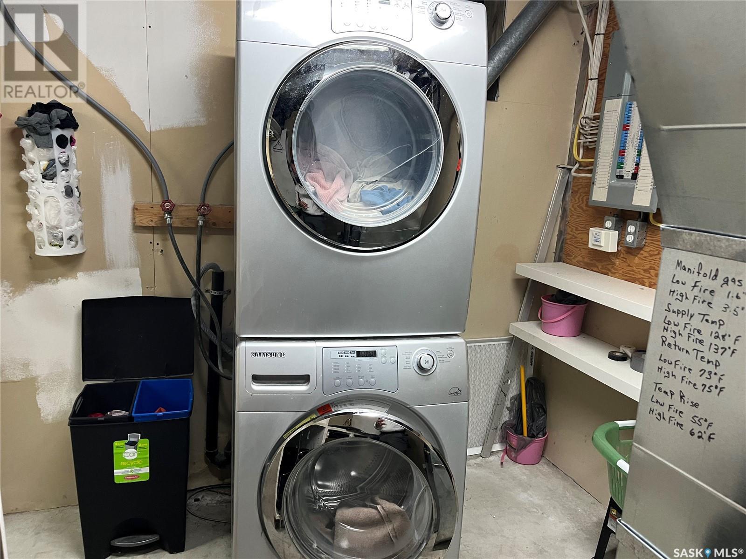4 Bedroom
3 Bathroom
1755 sqft
Raised Bungalow
Fireplace
Forced Air
Lawn, Garden Area
$209,900
Golf course living at its best! This beautiful home is located near the sixth Green of the Wynyard golf course. It has gorgeous views of the meticulously, kept grounds, complimenting it’s own Park like yard! This property has a beautiful setting, with its yard space, two-tier, deck, patio, paved driveway, 2 1/2 car, detached garage. It’s a beautiful home that, carries a sunroom, large open living areas, including newer kitchen IKEA cabinets, a massive island with barstools, two bathrooms up, three spacious rooms up, large primary bedroom walk-in closet, and even large walk-in entrance closet. The basement is gorgeous with travertine tile, gas fireplace, gym/theater room, sauna, deep soak Jacuzzi tub, craft rooms, bedrooms, a well maintained mechanical room, including furnace, water, heater, air conditioner, sump pump, etc…. This home is perfect for any size family, a solid investment in your future, call for your personal viewing today. (id:42386)
Property Details
|
MLS® Number
|
SK940759 |
|
Property Type
|
Single Family |
|
Features
|
Sump Pump |
|
Structure
|
Deck, Patio(s) |
Building
|
Bathroom Total
|
3 |
|
Bedrooms Total
|
4 |
|
Appliances
|
Washer, Dishwasher, Dryer, Garage Door Opener Remote(s), Hood Fan, Stove |
|
Architectural Style
|
Raised Bungalow |
|
Basement Development
|
Finished |
|
Basement Type
|
Partial (finished) |
|
Constructed Date
|
1975 |
|
Fireplace Fuel
|
Gas |
|
Fireplace Present
|
Yes |
|
Fireplace Type
|
Conventional |
|
Heating Fuel
|
Natural Gas |
|
Heating Type
|
Forced Air |
|
Stories Total
|
1 |
|
Size Interior
|
1755 Sqft |
|
Type
|
House |
Parking
|
Detached Garage
|
|
|
Parking Space(s)
|
4 |
Land
|
Acreage
|
No |
|
Fence Type
|
Partially Fenced |
|
Landscape Features
|
Lawn, Garden Area |
|
Size Frontage
|
84 Ft |
|
Size Irregular
|
10157.00 |
|
Size Total
|
10157 Sqft |
|
Size Total Text
|
10157 Sqft |
Rooms
| Level |
Type |
Length |
Width |
Dimensions |
|
Basement |
Bedroom |
8 ft ,8 in |
14 ft |
8 ft ,8 in x 14 ft |
|
Basement |
Laundry Room |
12 ft ,2 in |
8 ft ,4 in |
12 ft ,2 in x 8 ft ,4 in |
|
Basement |
Bonus Room |
10 ft ,2 in |
11 ft ,3 in |
10 ft ,2 in x 11 ft ,3 in |
|
Basement |
4pc Bathroom |
9 ft ,11 in |
9 ft ,1 in |
9 ft ,11 in x 9 ft ,1 in |
|
Basement |
Bedroom |
12 ft ,10 in |
8 ft ,7 in |
12 ft ,10 in x 8 ft ,7 in |
|
Basement |
Den |
24 ft ,10 in |
11 ft ,11 in |
24 ft ,10 in x 11 ft ,11 in |
|
Basement |
Media |
12 ft ,2 in |
15 ft ,4 in |
12 ft ,2 in x 15 ft ,4 in |
|
Main Level |
Living Room |
18 ft |
13 ft ,5 in |
18 ft x 13 ft ,5 in |
|
Main Level |
Foyer |
5 ft ,5 in |
7 ft ,6 in |
5 ft ,5 in x 7 ft ,6 in |
|
Main Level |
Other |
7 ft ,1 in |
7 ft ,9 in |
7 ft ,1 in x 7 ft ,9 in |
|
Main Level |
Kitchen |
20 ft |
12 ft ,3 in |
20 ft x 12 ft ,3 in |
|
Main Level |
Other |
13 ft ,9 in |
18 ft ,3 in |
13 ft ,9 in x 18 ft ,3 in |
|
Main Level |
Dining Room |
9 ft ,1 in |
12 ft |
9 ft ,1 in x 12 ft |
|
Main Level |
2pc Bathroom |
5 ft |
7 ft |
5 ft x 7 ft |
|
Main Level |
3pc Bathroom |
8 ft |
7 ft ,1 in |
8 ft x 7 ft ,1 in |
|
Main Level |
Bedroom |
|
12 ft |
Measurements not available x 12 ft |
|
Main Level |
Storage |
12 ft |
12 ft |
12 ft x 12 ft |
|
Main Level |
Primary Bedroom |
14 ft ,3 in |
13 ft ,2 in |
14 ft ,3 in x 13 ft ,2 in |
|
Main Level |
Sunroom |
9 ft |
11 ft ,6 in |
9 ft x 11 ft ,6 in |
https://www.realtor.ca/real-estate/25913644/419-tesky-crescent-wynyard


