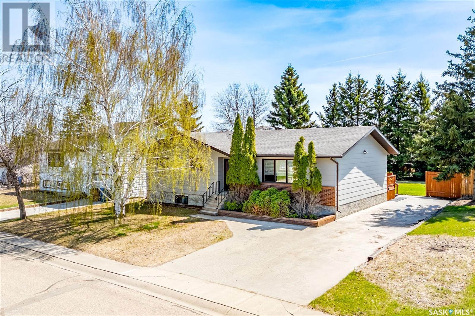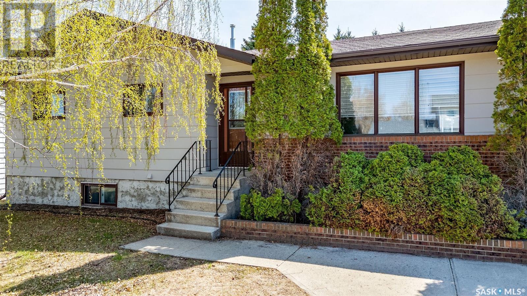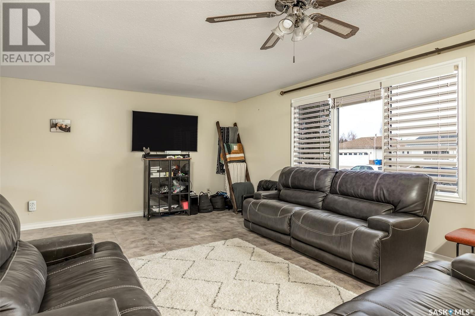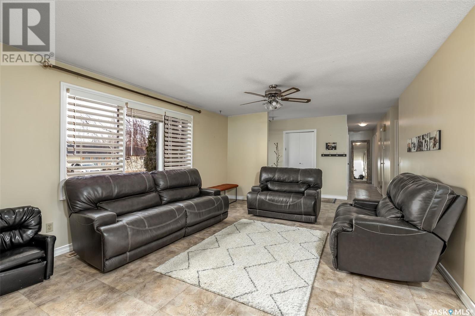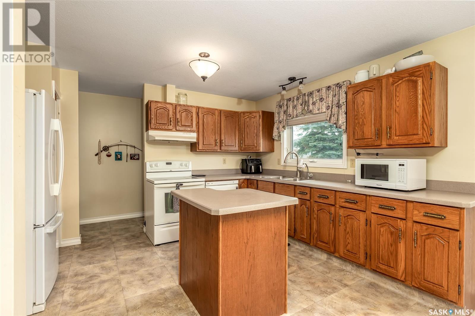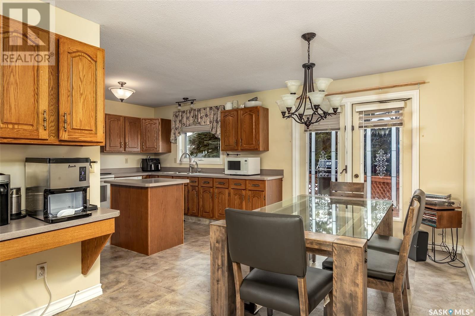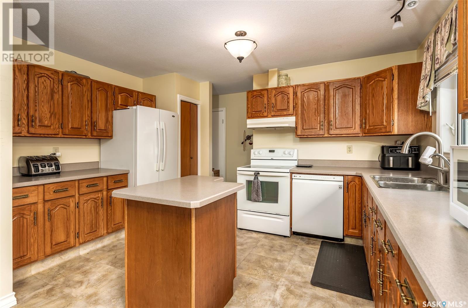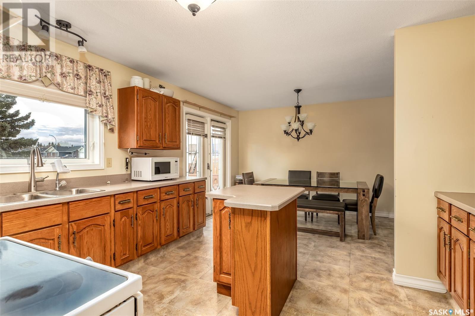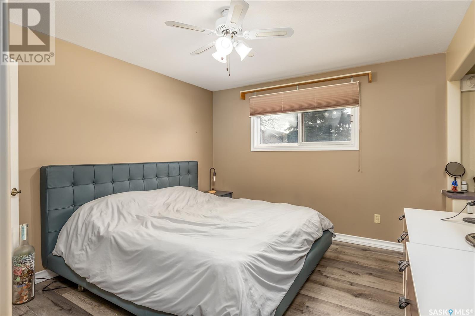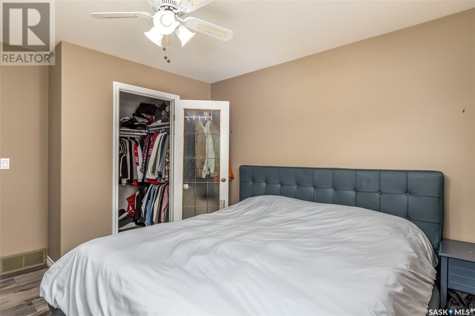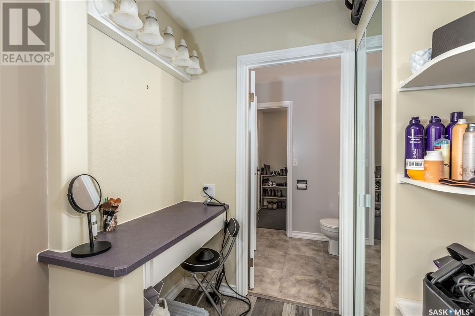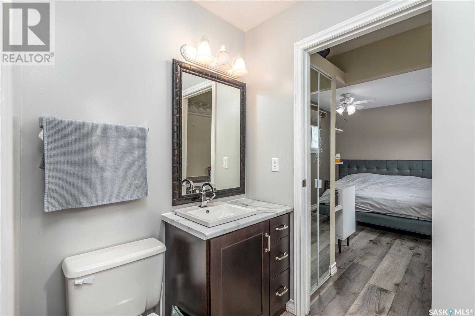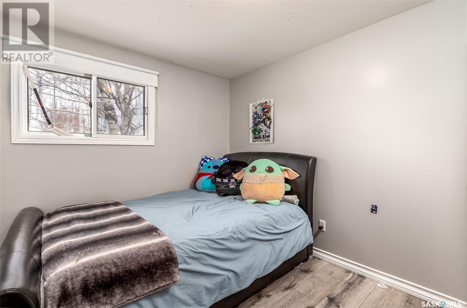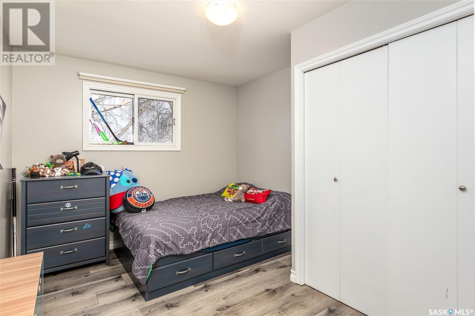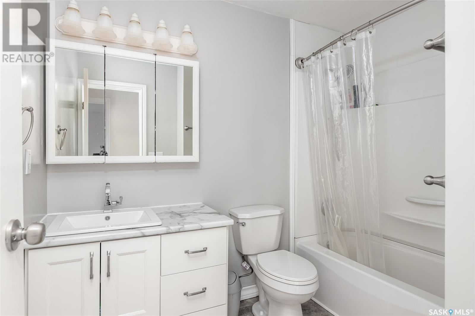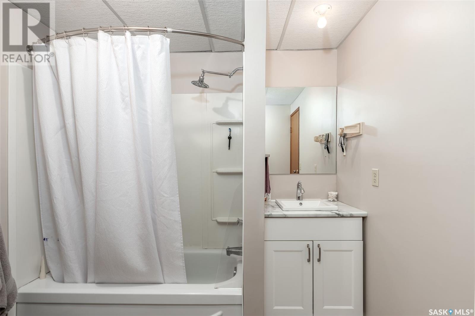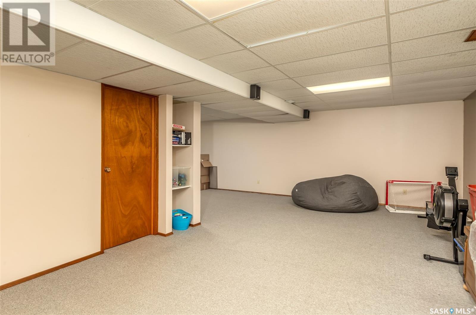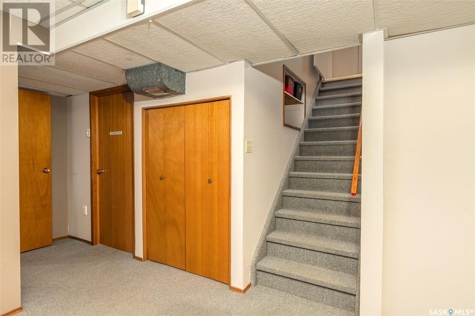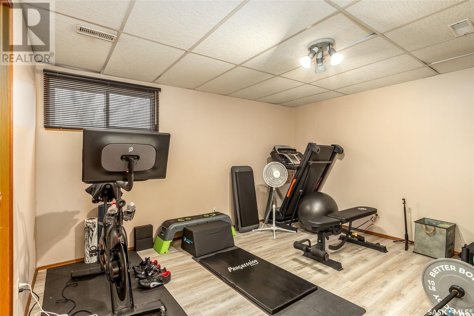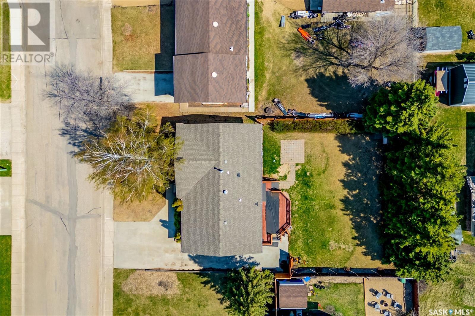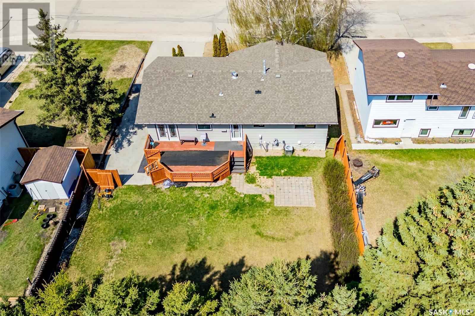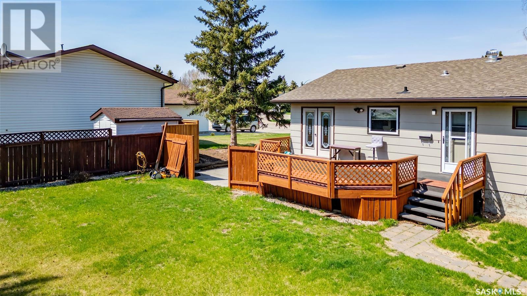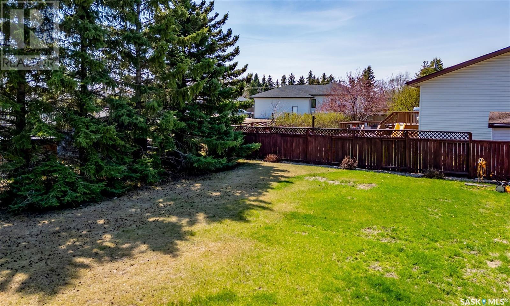4 Bedroom
3 Bathroom
1390 sqft
Bungalow
Central Air Conditioning
Forced Air
Lawn
$285,000
A new listing how exciting!! 42 Groat Drive is now available. Sitting East of Shadd Drive this 1390 sq foot bungalow has much to offer...I'd say it's the most perfect size sq footage wise...4 bedrooms plus a den and maybe even an option to add a 5th bedroom...it is a wood basement so pretty easy to do...depends how many kids you have and all! 3 bathrooms throughout all recently renovated, main 4 pc, 2 pc ensuite then another 4pc in basement. Shingles done within last 5 years. Furnace 2023. Some big old spruce sitting back at property line in back yard aka privacy. Air conditioning yup. Patio doors off kitchen to deck...so think Summer days ahead...bbq, kids, animals! Check out the pictures! Listed at $299,000. Book your showing today! (id:42386)
Property Details
|
MLS® Number
|
SK962763 |
|
Property Type
|
Single Family |
|
Features
|
Treed, Rectangular |
Building
|
Bathroom Total
|
3 |
|
Bedrooms Total
|
4 |
|
Appliances
|
Washer, Refrigerator, Dryer, Freezer, Window Coverings, Hood Fan, Storage Shed, Stove |
|
Architectural Style
|
Bungalow |
|
Basement Development
|
Finished |
|
Basement Type
|
Full (finished) |
|
Constructed Date
|
1986 |
|
Cooling Type
|
Central Air Conditioning |
|
Heating Fuel
|
Natural Gas |
|
Heating Type
|
Forced Air |
|
Stories Total
|
1 |
|
Size Interior
|
1390 Sqft |
|
Type
|
House |
Parking
Land
|
Acreage
|
No |
|
Fence Type
|
Partially Fenced |
|
Landscape Features
|
Lawn |
|
Size Frontage
|
65 Ft |
|
Size Irregular
|
65x120 |
|
Size Total Text
|
65x120 |
Rooms
| Level |
Type |
Length |
Width |
Dimensions |
|
Basement |
Bedroom |
12 ft |
13 ft ,7 in |
12 ft x 13 ft ,7 in |
|
Basement |
Den |
9 ft |
12 ft ,9 in |
9 ft x 12 ft ,9 in |
|
Basement |
Utility Room |
9 ft |
12 ft ,9 in |
9 ft x 12 ft ,9 in |
|
Basement |
Family Room |
24 ft ,5 in |
13 ft ,7 in |
24 ft ,5 in x 13 ft ,7 in |
|
Basement |
Other |
11 ft ,7 in |
13 ft ,2 in |
11 ft ,7 in x 13 ft ,2 in |
|
Basement |
4pc Bathroom |
7 ft ,4 in |
7 ft ,9 in |
7 ft ,4 in x 7 ft ,9 in |
|
Main Level |
Kitchen |
13 ft ,3 in |
11 ft ,1 in |
13 ft ,3 in x 11 ft ,1 in |
|
Main Level |
Dining Room |
10 ft ,3 in |
9 ft ,3 in |
10 ft ,3 in x 9 ft ,3 in |
|
Main Level |
Living Room |
19 ft ,9 in |
13 ft ,4 in |
19 ft ,9 in x 13 ft ,4 in |
|
Main Level |
Bedroom |
9 ft ,7 in |
11 ft ,9 in |
9 ft ,7 in x 11 ft ,9 in |
|
Main Level |
Bedroom |
11 ft ,9 in |
9 ft ,9 in |
11 ft ,9 in x 9 ft ,9 in |
|
Main Level |
Primary Bedroom |
11 ft ,3 in |
13 ft ,3 in |
11 ft ,3 in x 13 ft ,3 in |
|
Main Level |
4pc Bathroom |
6 ft ,3 in |
8 ft ,5 in |
6 ft ,3 in x 8 ft ,5 in |
|
Main Level |
2pc Bathroom |
4 ft ,11 in |
6 ft ,5 in |
4 ft ,11 in x 6 ft ,5 in |
https://www.realtor.ca/real-estate/26655565/42-groat-drive-melfort
