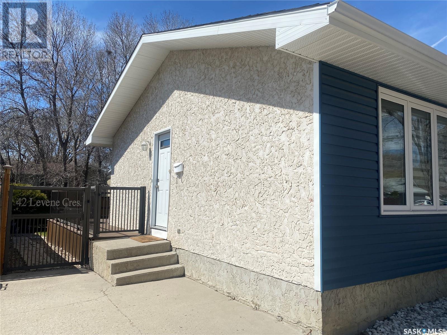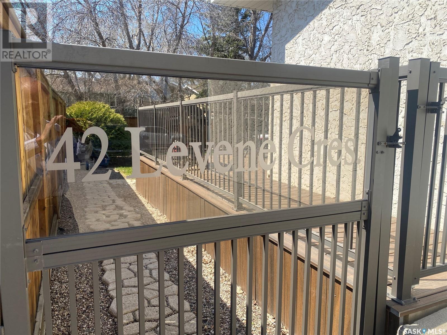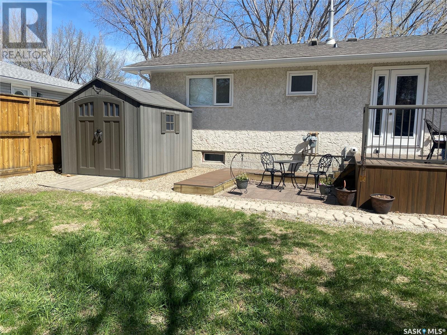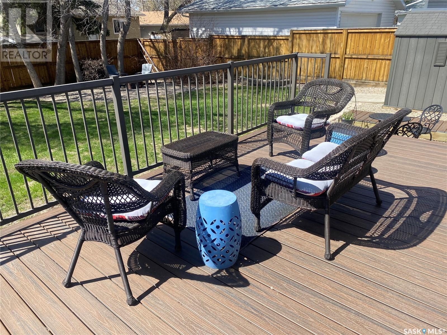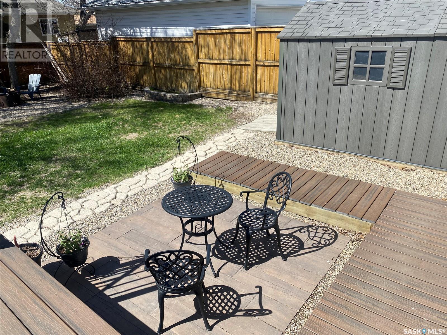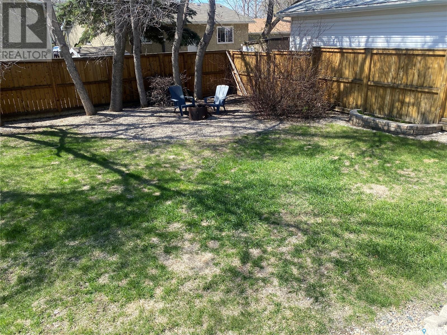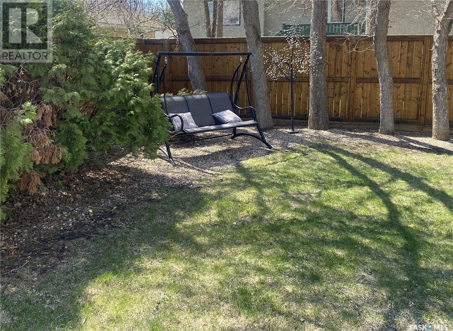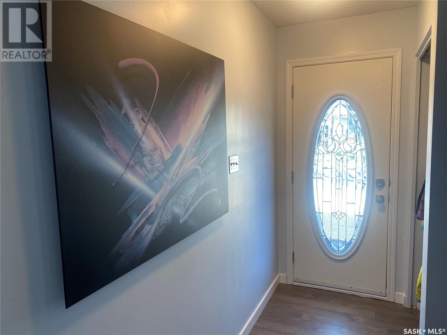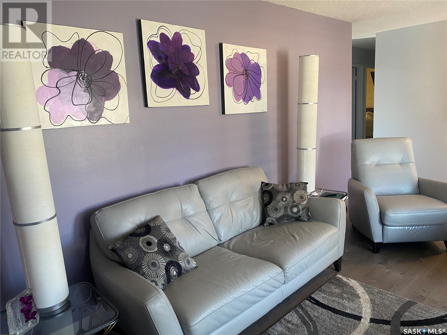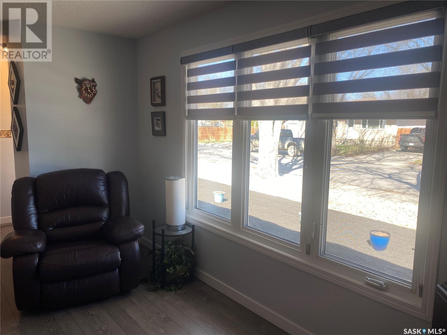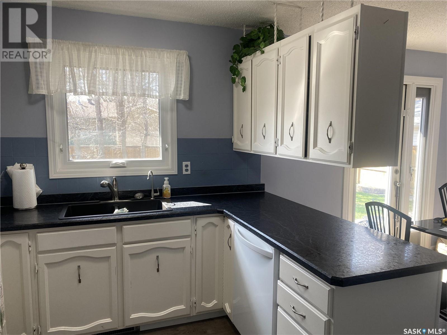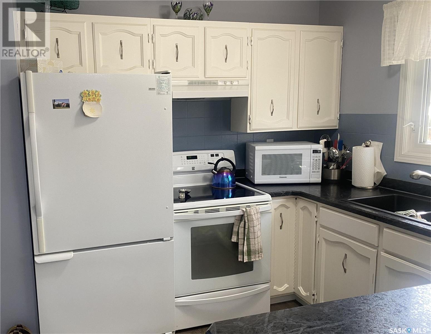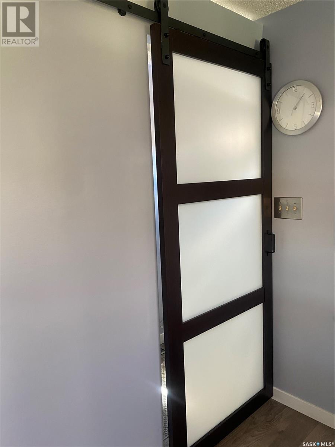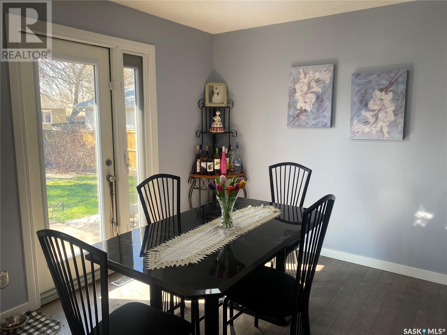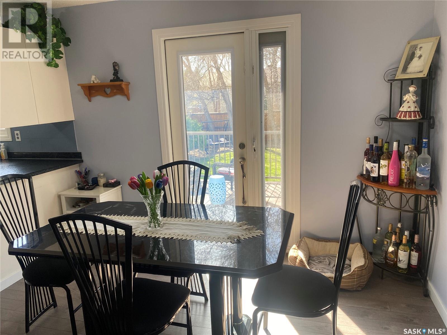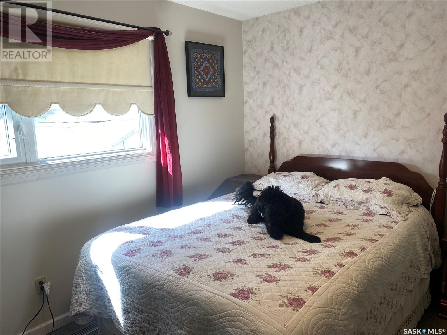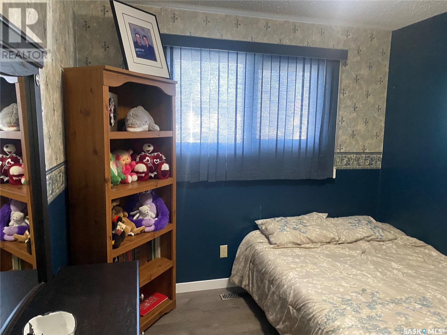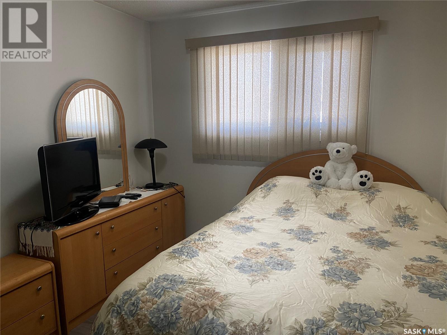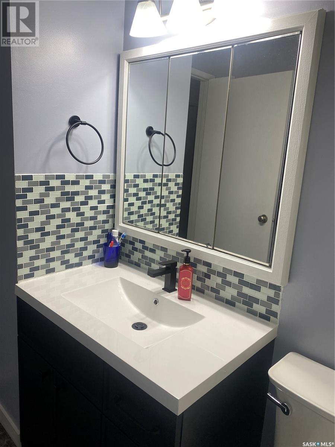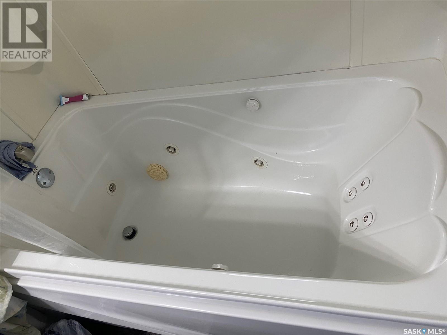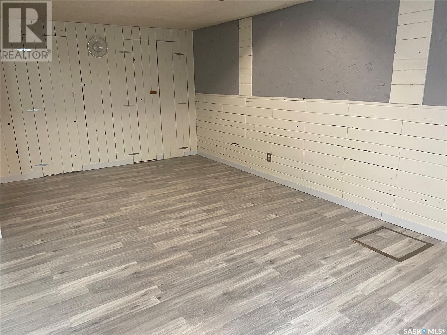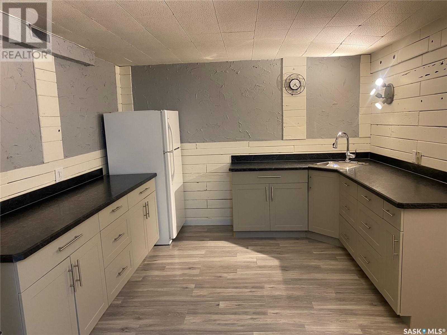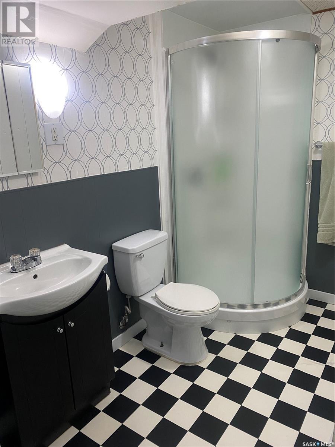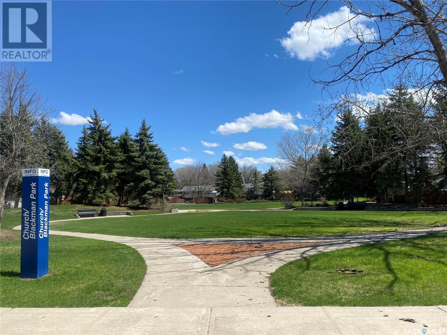3 Bedroom
2 Bathroom
1040 sqft
Bungalow
Central Air Conditioning
Forced Air
Lawn
$309,000
A very quiet low-traffic crescent location, 4 houses from a neighbourhood park, walking distance to St Jerome & Centennial K-8 schools. Lots of upgrades including shingles, siding, a beautiful wrap around deck, patio area w/newer garden shed & xeriscaped front yard. All main flooring replaced, Kit w/French dr to West exposure deck, updated 4pcs bath w/jetted tub, lrg Mbdrm will accommodate king bed, updated PVC windows. Side entry to fin bsmt w/huge 14'x21' Rec rm, Bonus rm w/cabinets & sink could be converted to Kit. 3/4 bath & addt other rm for den/hobby, bsmt flooring replaced, hi-eff furnace, reverse osmosis water system. Fridge, stove, washer, dryer, dwash, microw, Cvac & pwr head, window treatm incl. Freezer, wtr htr (rental) n/incl. (id:42386)
Property Details
|
MLS® Number
|
SK968358 |
|
Property Type
|
Single Family |
|
Neigbourhood
|
Sherwood Estates |
|
Features
|
Treed, Rectangular |
|
Structure
|
Deck |
Building
|
Bathroom Total
|
2 |
|
Bedrooms Total
|
3 |
|
Appliances
|
Washer, Refrigerator, Dishwasher, Dryer, Microwave, Window Coverings, Hood Fan, Storage Shed, Stove |
|
Architectural Style
|
Bungalow |
|
Basement Development
|
Finished |
|
Basement Type
|
Full (finished) |
|
Constructed Date
|
1977 |
|
Cooling Type
|
Central Air Conditioning |
|
Heating Fuel
|
Natural Gas |
|
Heating Type
|
Forced Air |
|
Stories Total
|
1 |
|
Size Interior
|
1040 Sqft |
|
Type
|
House |
Parking
|
Interlocked
|
|
|
Parking Space(s)
|
2 |
Land
|
Acreage
|
No |
|
Fence Type
|
Fence |
|
Landscape Features
|
Lawn |
|
Size Irregular
|
5834.00 |
|
Size Total
|
5834 Sqft |
|
Size Total Text
|
5834 Sqft |
Rooms
| Level |
Type |
Length |
Width |
Dimensions |
|
Basement |
Other |
20 ft ,1 in |
14 ft ,1 in |
20 ft ,1 in x 14 ft ,1 in |
|
Basement |
Bonus Room |
13 ft ,1 in |
11 ft ,1 in |
13 ft ,1 in x 11 ft ,1 in |
|
Basement |
Other |
|
|
Measurements not available |
|
Basement |
3pc Bathroom |
|
|
Measurements not available |
|
Main Level |
Living Room |
13 ft ,9 in |
11 ft ,8 in |
13 ft ,9 in x 11 ft ,8 in |
|
Main Level |
Kitchen/dining Room |
9 ft ,1 in |
20 ft ,2 in |
9 ft ,1 in x 20 ft ,2 in |
|
Main Level |
4pc Bathroom |
|
|
Measurements not available |
|
Main Level |
Primary Bedroom |
13 ft ,6 in |
9 ft ,1 in |
13 ft ,6 in x 9 ft ,1 in |
|
Main Level |
Bedroom |
10 ft ,4 in |
9 ft ,1 in |
10 ft ,4 in x 9 ft ,1 in |
|
Main Level |
Bedroom |
9 ft ,4 in |
9 ft ,4 in |
9 ft ,4 in x 9 ft ,4 in |
https://www.realtor.ca/real-estate/26861679/42-levene-crescent-regina-sherwood-estates

