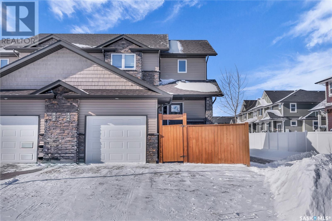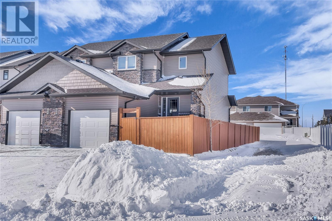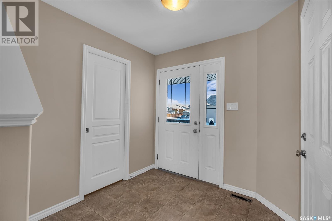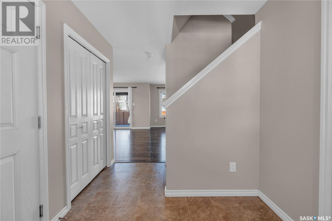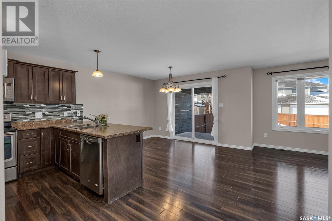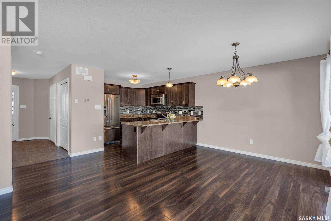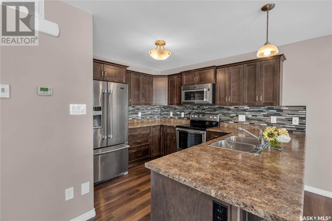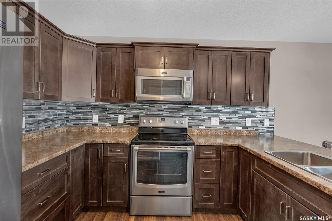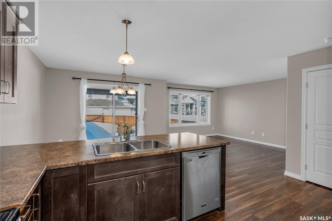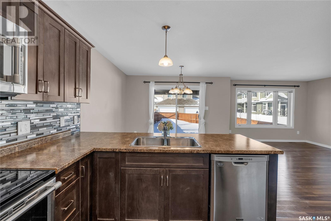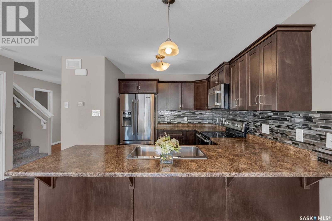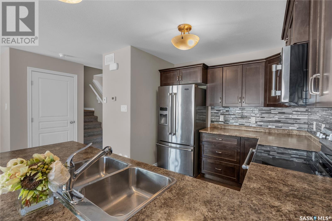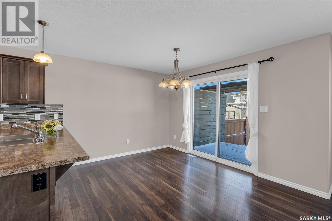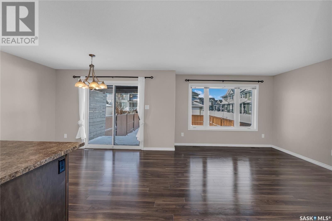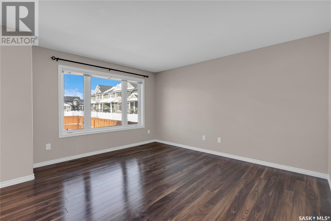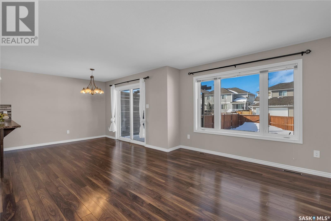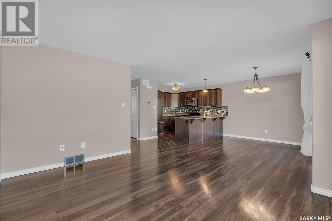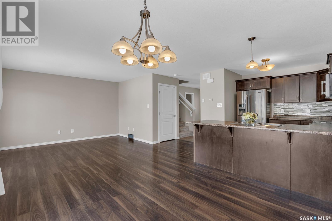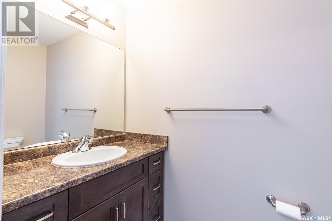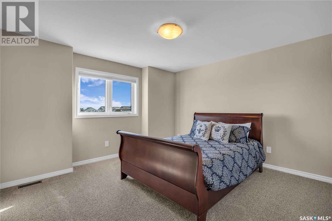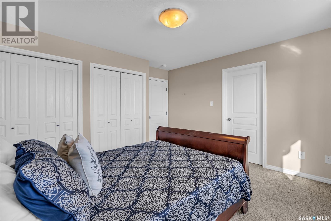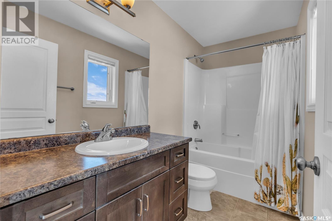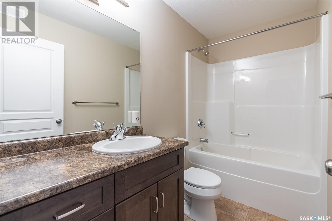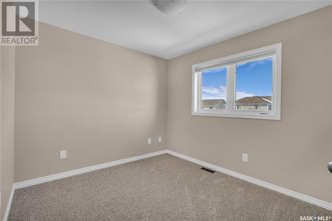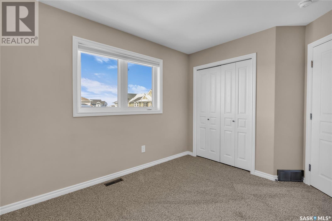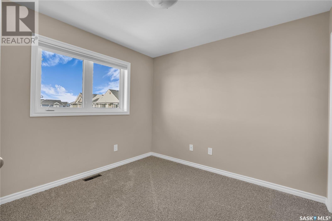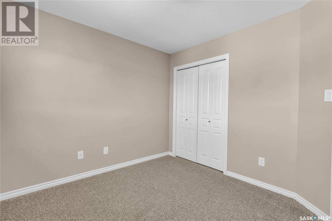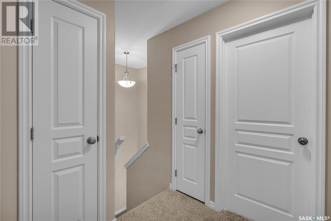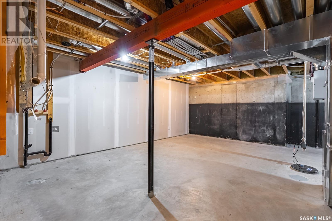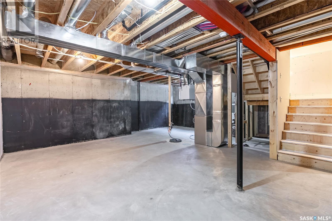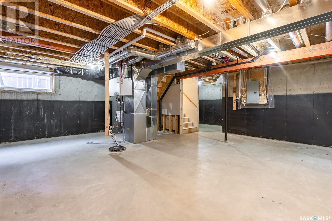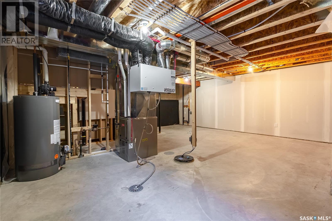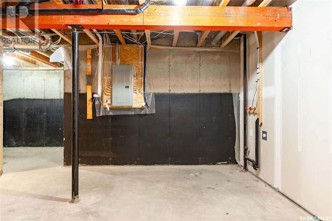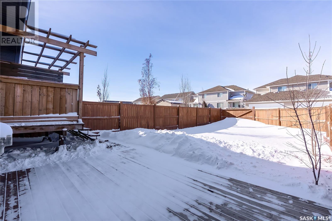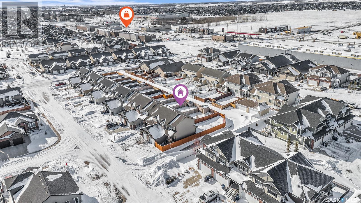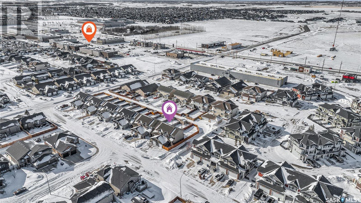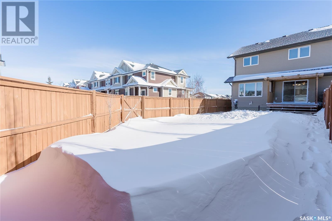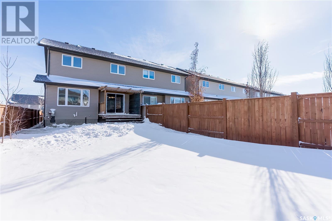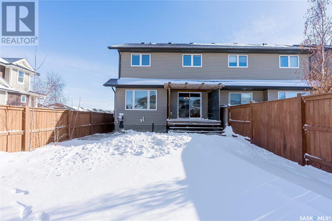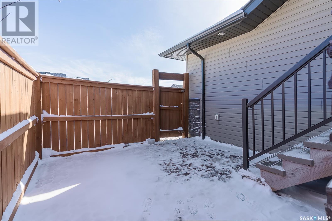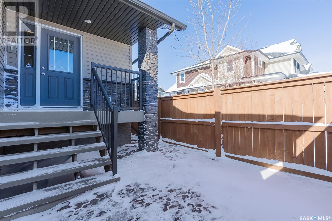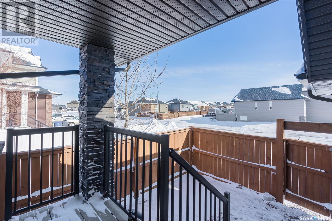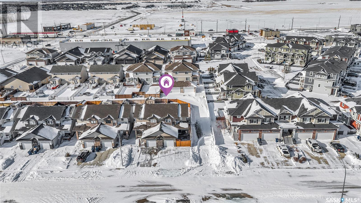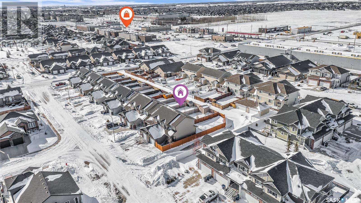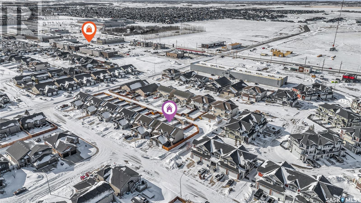3 Bedroom
3 Bathroom
1323 sqft
2 Level
Air Exchanger
Forced Air
Lawn
$369,900
Check out this rare opportunity! 424 Snead Crescent, located in the beautiful city of Warman, SK! This 2-story 1/2 duplex condo has ZERO CONDO FEES and is situated next to many amenities such as: shops, schools, and the Legends Golf Course. This home is very well maintained, with 1,323 sq ft, 3 bedrooms, 2.5 bathrooms, a beautiful open concept kitchen/dining/living space and a spacious yard. The kitchen is equipped with stainless steel appliances, backsplash, and peninsula island with seating. The 2nd level features new carpet, primary bedroom with a 4-pc ensuite as well as 2 additional good-sized bedrooms, and bathroom. The basement is ready to be developed. The backyard features a two-tiered deck, while the front is uniquely set up with an enclosed courtyard area, providing lovely privacy. Other features include a single attached 14 X 24 garage, window treatments, and landscaped yard. (id:42386)
Property Details
|
MLS® Number
|
SK959918 |
|
Property Type
|
Single Family |
|
Features
|
Sump Pump |
|
Structure
|
Deck |
Building
|
Bathroom Total
|
3 |
|
Bedrooms Total
|
3 |
|
Appliances
|
Refrigerator, Dishwasher, Microwave, Window Coverings, Garage Door Opener Remote(s), Stove |
|
Architectural Style
|
2 Level |
|
Basement Development
|
Unfinished |
|
Basement Type
|
Full (unfinished) |
|
Constructed Date
|
2015 |
|
Construction Style Attachment
|
Semi-detached |
|
Cooling Type
|
Air Exchanger |
|
Heating Fuel
|
Natural Gas |
|
Heating Type
|
Forced Air |
|
Stories Total
|
2 |
|
Size Interior
|
1323 Sqft |
Parking
|
Attached Garage
|
|
|
Gravel
|
|
|
Parking Space(s)
|
2 |
Land
|
Acreage
|
No |
|
Fence Type
|
Fence |
|
Landscape Features
|
Lawn |
|
Size Frontage
|
28 Ft |
|
Size Irregular
|
28x128 |
|
Size Total Text
|
28x128 |
Rooms
| Level |
Type |
Length |
Width |
Dimensions |
|
Second Level |
4pc Bathroom |
|
|
Measurements not available |
|
Second Level |
Bedroom |
9 ft ,11 in |
9 ft ,8 in |
9 ft ,11 in x 9 ft ,8 in |
|
Second Level |
Primary Bedroom |
13 ft ,1 in |
11 ft ,6 in |
13 ft ,1 in x 11 ft ,6 in |
|
Second Level |
Bedroom |
10 ft ,8 in |
9 ft ,3 in |
10 ft ,8 in x 9 ft ,3 in |
|
Second Level |
4pc Bathroom |
|
|
Measurements not available |
|
Main Level |
Foyer |
|
|
Measurements not available |
|
Main Level |
Kitchen |
6 ft ,5 in |
6 ft ,1 in |
6 ft ,5 in x 6 ft ,1 in |
|
Main Level |
2pc Bathroom |
|
|
Measurements not available |
|
Main Level |
Family Room |
13 ft ,9 in |
11 ft |
13 ft ,9 in x 11 ft |
|
Main Level |
Dining Room |
10 ft |
9 ft ,7 in |
10 ft x 9 ft ,7 in |
https://www.realtor.ca/real-estate/26561786/424-snead-crescent-warman
