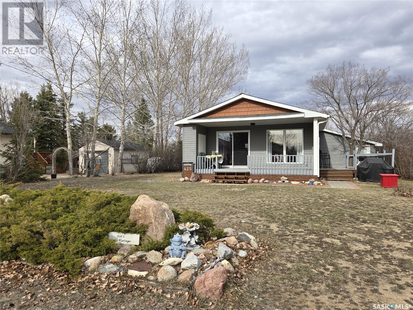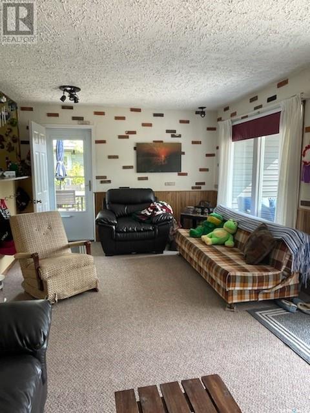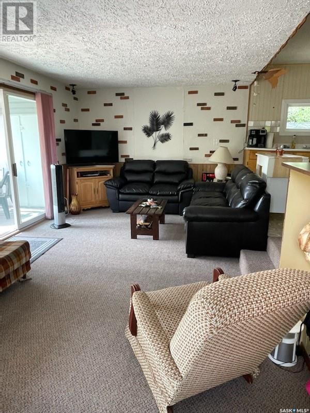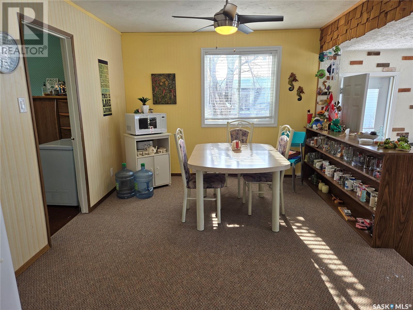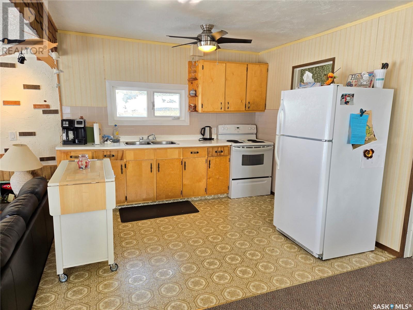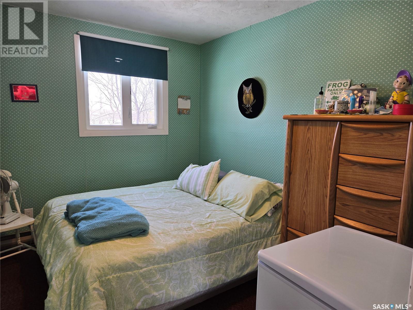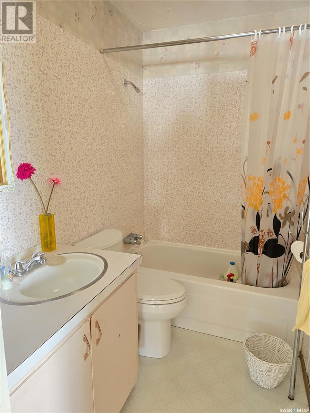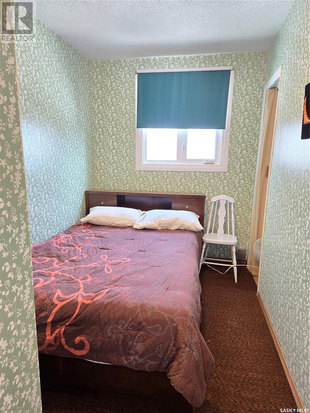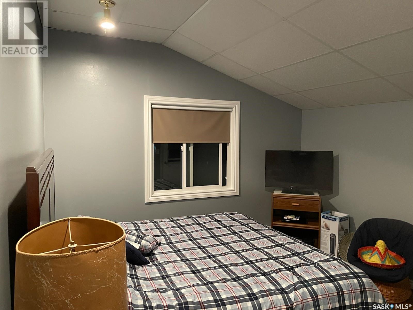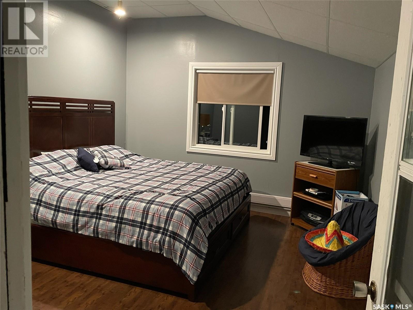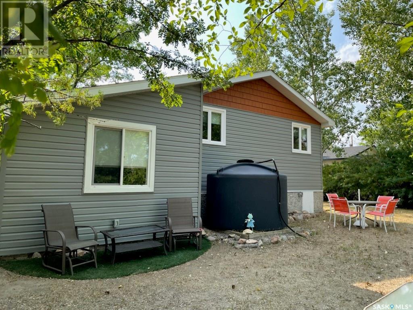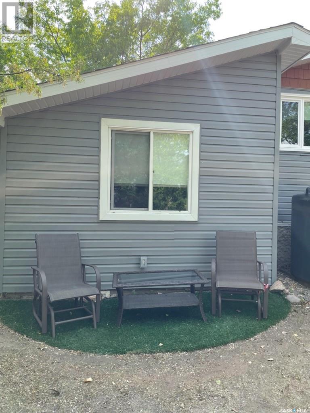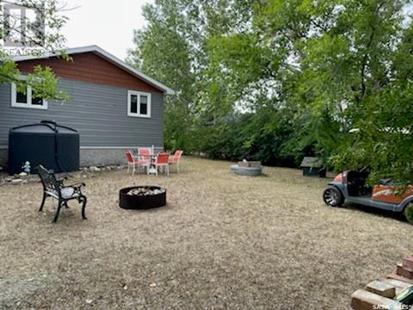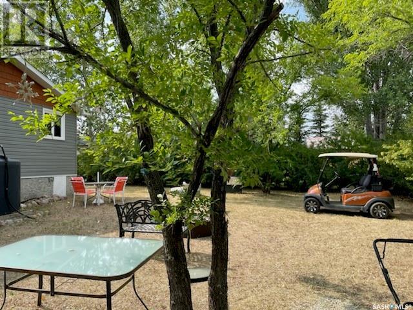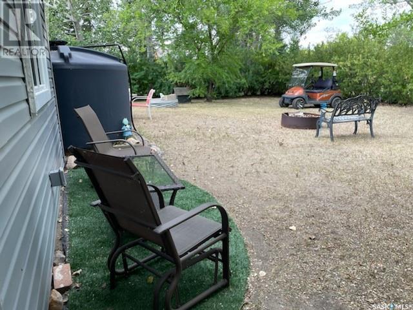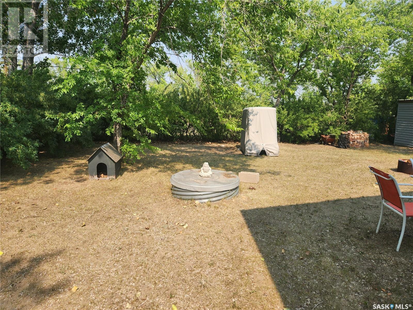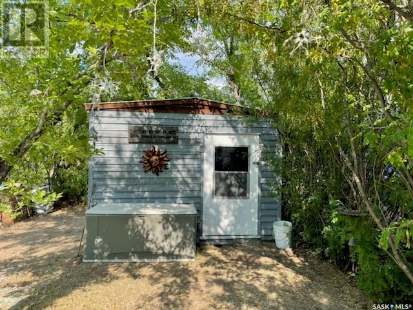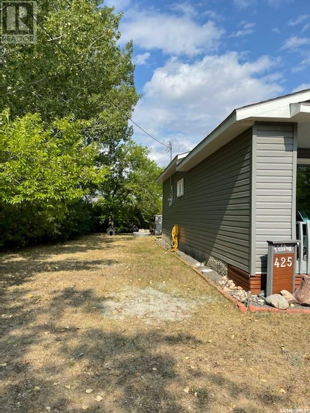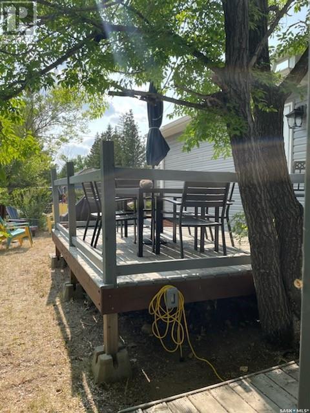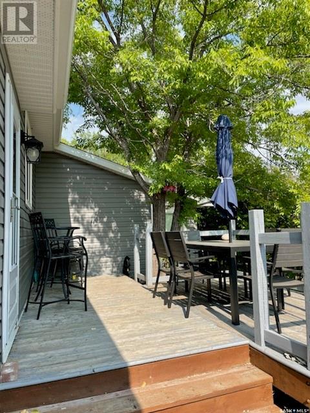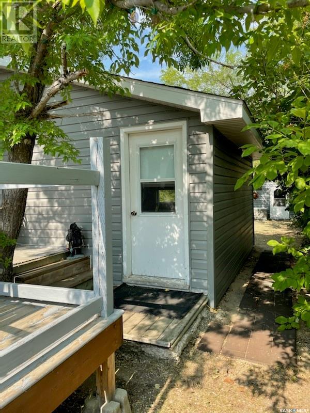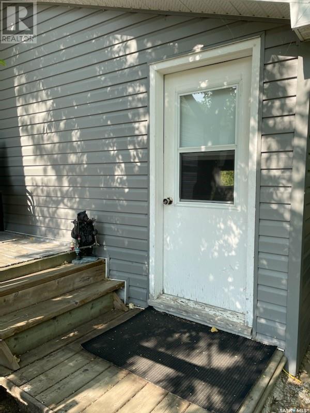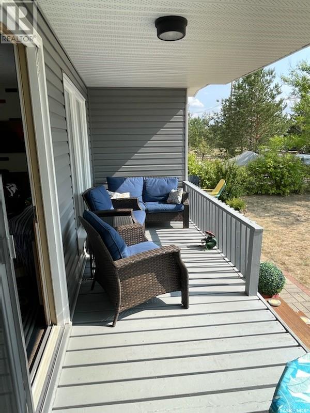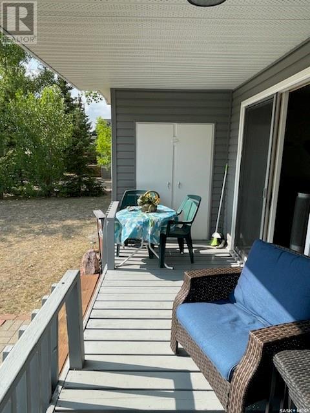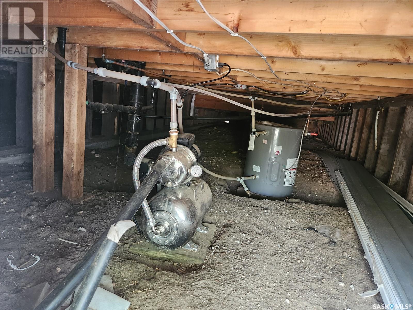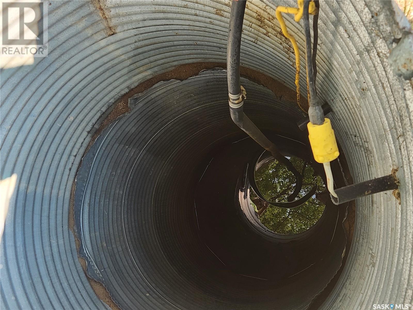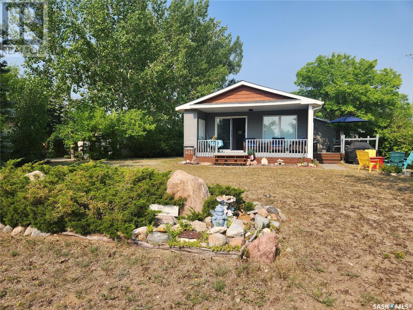3 Bedroom
1 Bathroom
976 sqft
Bungalow
Baseboard Heaters
Lawn
$289,500
Welcome to your serene retreat at the Resort Village of Mistusinne on Lake Diefenbaker! This charming cabin gives visions of relaxing on the front porch while watching the sunset after a day out on the water. The cabin is a perfect blend of rustic appeal with an upgraded facelift of the exterior! This layout features not one, but two comfortable bedrooms, including an extra large bedroom later added on for added privacy! Besides the ample room inside to entertain, the 65x120 lot offers adequate space to hang out with the morning sun or converse over the campfire. The cottage has heat and is set up for 3 seasons but the owner had their own creative way to find going out in the winter comfortable as well. The electrical was all updated in 2021. The area is quite desirable as Mistusinne certainly has a small town vibe with its caring community. The Village has paved roads, parks, golf course and undeniably the most beautiful beaches on Lake Diefenbaker! Elbow is under 10 mins away for grabbing supper, ice cream, a workout at the new Harbor Golf Community Centre or a round of golf at the famous 18 hole Harbour Golf Club! There is so much that the nearby Village offers besides docking your boat at the Marina. Come for a drive and see yourself enjoying the area and this beautiful cabin! We have a video tour available! (id:42386)
Property Details
|
MLS® Number
|
SK962068 |
|
Property Type
|
Single Family |
|
Features
|
Treed, Rectangular, Recreational |
|
Structure
|
Deck |
Building
|
Bathroom Total
|
1 |
|
Bedrooms Total
|
3 |
|
Appliances
|
Refrigerator, Freezer, Window Coverings, Storage Shed, Stove |
|
Architectural Style
|
Bungalow |
|
Basement Development
|
Not Applicable |
|
Basement Type
|
Crawl Space (not Applicable) |
|
Constructed Date
|
1979 |
|
Heating Fuel
|
Electric |
|
Heating Type
|
Baseboard Heaters |
|
Stories Total
|
1 |
|
Size Interior
|
976 Sqft |
|
Type
|
House |
Parking
|
None
|
|
|
R V
|
|
|
Gravel
|
|
|
Parking Space(s)
|
2 |
Land
|
Acreage
|
No |
|
Landscape Features
|
Lawn |
|
Size Frontage
|
65 Ft |
|
Size Irregular
|
0.18 |
|
Size Total
|
0.18 Ac |
|
Size Total Text
|
0.18 Ac |
Rooms
| Level |
Type |
Length |
Width |
Dimensions |
|
Main Level |
Living Room |
|
|
21'3" x 11'6" |
|
Main Level |
Dining Room |
|
|
10'6" x 11'9" |
|
Main Level |
Kitchen |
|
|
10'6" x 9'3" |
|
Main Level |
Bedroom |
|
|
6'7" x 10'8" |
|
Main Level |
4pc Bathroom |
|
|
7'7" x 4'11" |
|
Main Level |
Bedroom |
|
|
8'9" x 10'8" |
|
Main Level |
Primary Bedroom |
|
|
13'9 x 11'9" |
https://www.realtor.ca/real-estate/26620013/425-mistusinne-crescent-mistusinne
