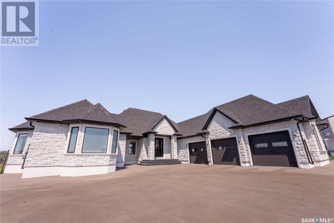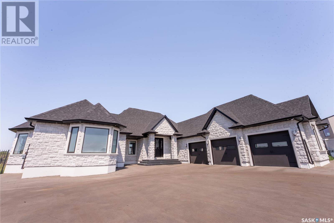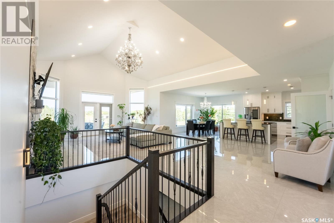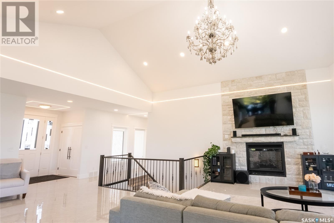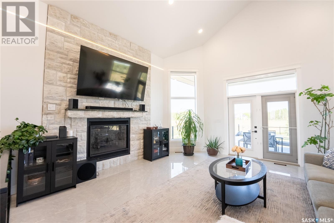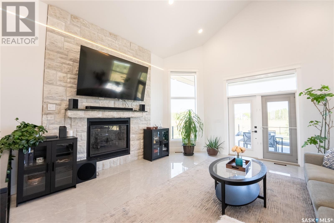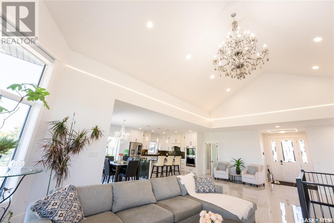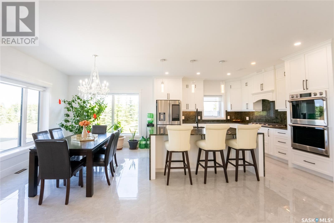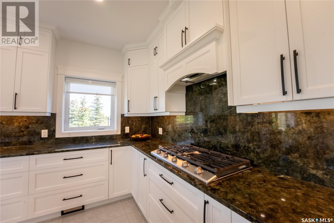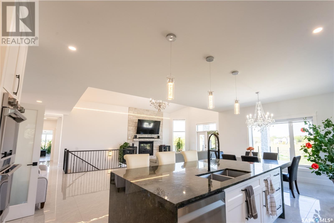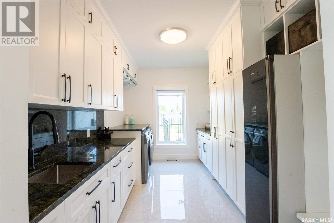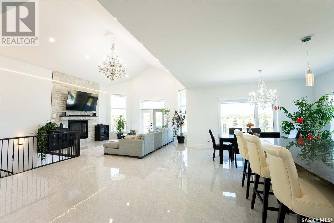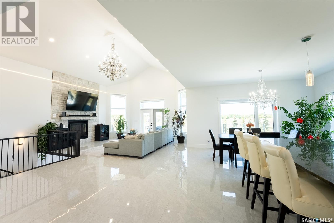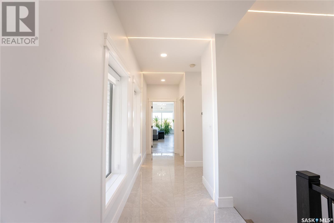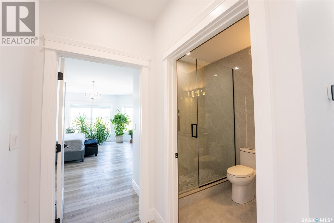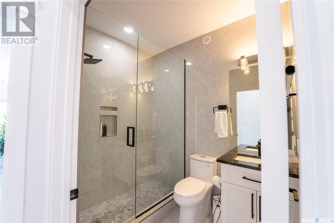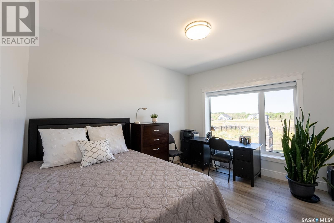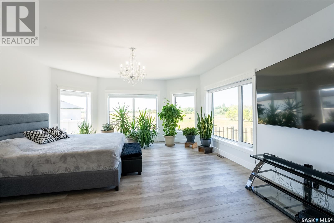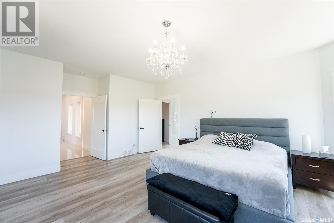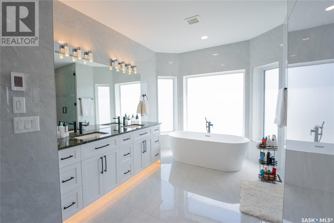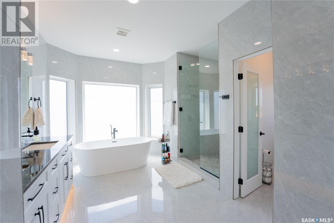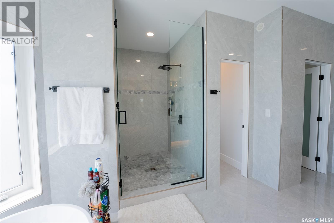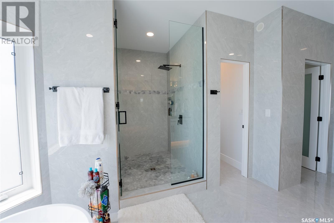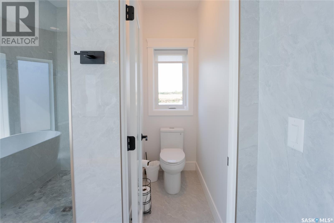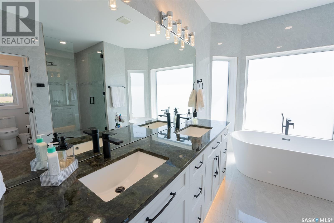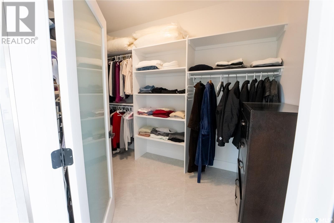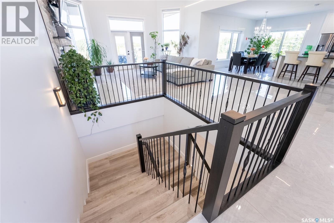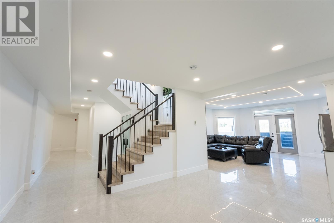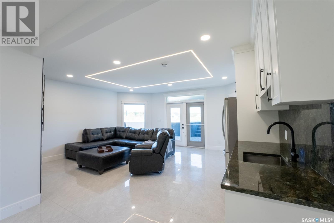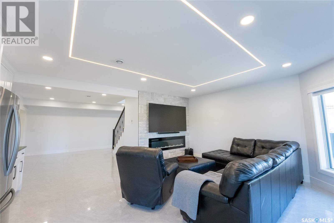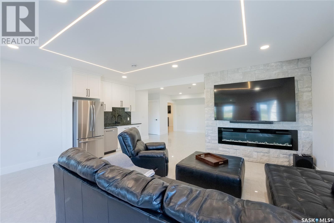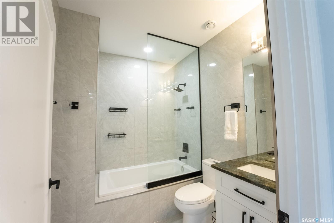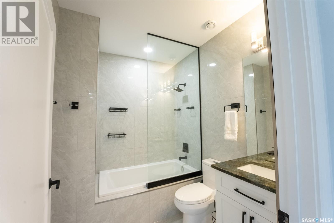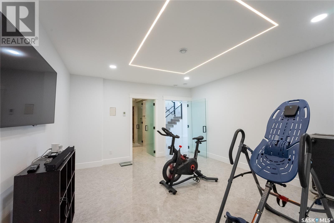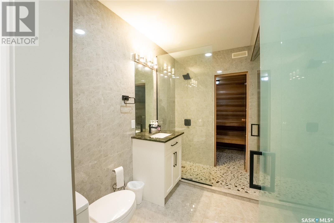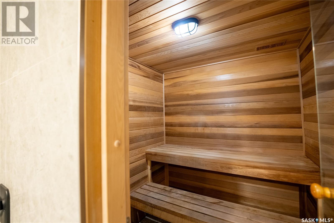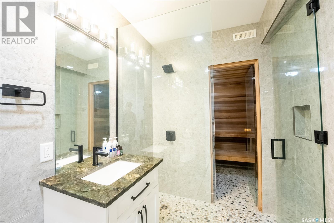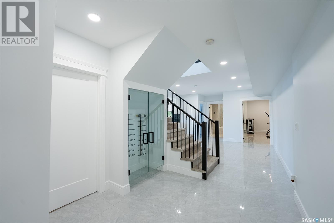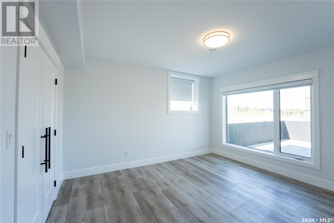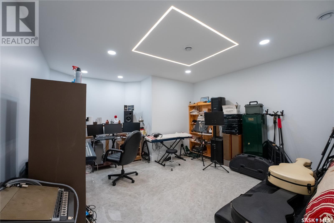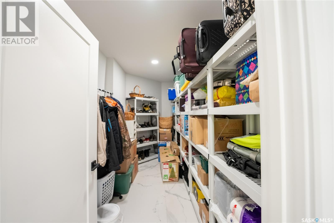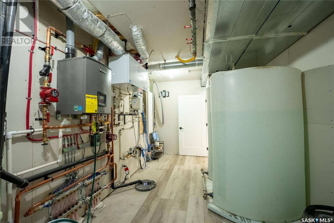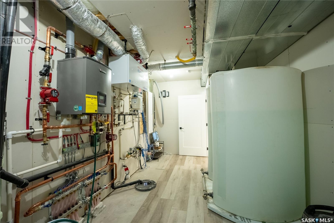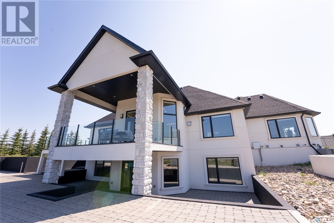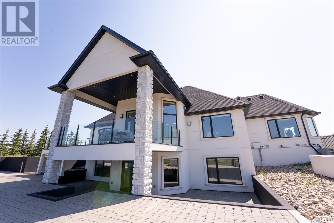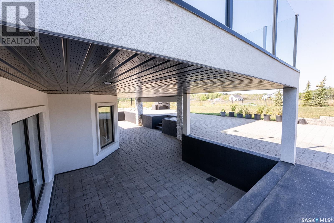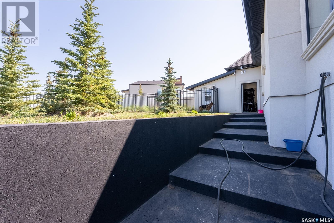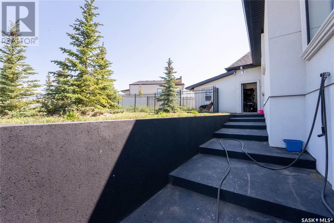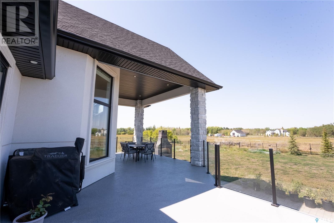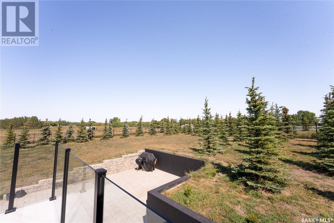4 Bedroom
4 Bathroom
2340 sqft
Bungalow
Fireplace
Central Air Conditioning, Air Exchanger
Forced Air, In Floor Heating
Acreage
Garden Area
$1,781,000
This stunning estate has to be seen to really get the feel for the nuances of luxury at its finest. This particular property rests on one of the highest elevations in the development. Custom white cabinetry, high polish heated tile floors, granite that was hand picked from Brazil, fitness room and sauna are all some of the best features that will leave you breathless. The wood fired oven, garden area and irrigated shelter belt of spruce trees will make this the gathering place of the neighbourhood with endless possibilities for entertaining. Turn your dream into reality, call your agent today for your private showing. (id:42386)
Property Details
|
MLS® Number
|
SK960343 |
|
Property Type
|
Single Family |
|
Features
|
Acreage, Treed, Irregular Lot Size, Sump Pump |
|
Structure
|
Deck, Patio(s) |
Building
|
Bathroom Total
|
4 |
|
Bedrooms Total
|
4 |
|
Appliances
|
Washer, Refrigerator, Dishwasher, Dryer, Oven - Built-in, Window Coverings, Garage Door Opener Remote(s), Stove |
|
Architectural Style
|
Bungalow |
|
Basement Development
|
Finished |
|
Basement Type
|
Full (finished) |
|
Constructed Date
|
2021 |
|
Cooling Type
|
Central Air Conditioning, Air Exchanger |
|
Fireplace Fuel
|
Electric,gas |
|
Fireplace Present
|
Yes |
|
Fireplace Type
|
Conventional,conventional |
|
Heating Fuel
|
Natural Gas |
|
Heating Type
|
Forced Air, In Floor Heating |
|
Stories Total
|
1 |
|
Size Interior
|
2340 Sqft |
|
Type
|
House |
Parking
|
Attached Garage
|
|
|
Heated Garage
|
|
|
Parking Space(s)
|
7 |
Land
|
Acreage
|
Yes |
|
Fence Type
|
Fence |
|
Landscape Features
|
Garden Area |
|
Size Irregular
|
0.81 |
|
Size Total
|
0.81 Ac |
|
Size Total Text
|
0.81 Ac |
Rooms
| Level |
Type |
Length |
Width |
Dimensions |
|
Basement |
Living Room |
19 ft |
26 ft ,4 in |
19 ft x 26 ft ,4 in |
|
Basement |
Bedroom |
15 ft ,2 in |
11 ft ,2 in |
15 ft ,2 in x 11 ft ,2 in |
|
Basement |
4pc Bathroom |
|
|
x x x |
|
Basement |
Storage |
12 ft |
5 ft ,6 in |
12 ft x 5 ft ,6 in |
|
Basement |
Bedroom |
13 ft ,2 in |
12 ft ,2 in |
13 ft ,2 in x 12 ft ,2 in |
|
Basement |
Office |
17 ft ,8 in |
13 ft ,8 in |
17 ft ,8 in x 13 ft ,8 in |
|
Basement |
3pc Bathroom |
|
|
x x x |
|
Basement |
Utility Room |
|
|
x x x |
|
Main Level |
Foyer |
7 ft ,4 in |
6 ft ,2 in |
7 ft ,4 in x 6 ft ,2 in |
|
Main Level |
Dining Room |
16 ft |
12 ft |
16 ft x 12 ft |
|
Main Level |
Dining Nook |
6 ft ,2 in |
6 ft ,2 in |
6 ft ,2 in x 6 ft ,2 in |
|
Main Level |
Kitchen |
18 ft |
11 ft ,6 in |
18 ft x 11 ft ,6 in |
|
Main Level |
Living Room |
19 ft |
26 ft ,4 in |
19 ft x 26 ft ,4 in |
|
Main Level |
Primary Bedroom |
19 ft ,8 in |
17 ft |
19 ft ,8 in x 17 ft |
|
Main Level |
Bedroom |
11 ft ,4 in |
12 ft ,4 in |
11 ft ,4 in x 12 ft ,4 in |
|
Main Level |
5pc Ensuite Bath |
|
|
x x x |
|
Main Level |
4pc Bathroom |
|
|
x x x |
|
Main Level |
Other |
12 ft ,9 in |
9 ft ,1 in |
12 ft ,9 in x 9 ft ,1 in |
https://www.realtor.ca/real-estate/26583332/428-edgemont-cove-corman-park-rm-no-344
