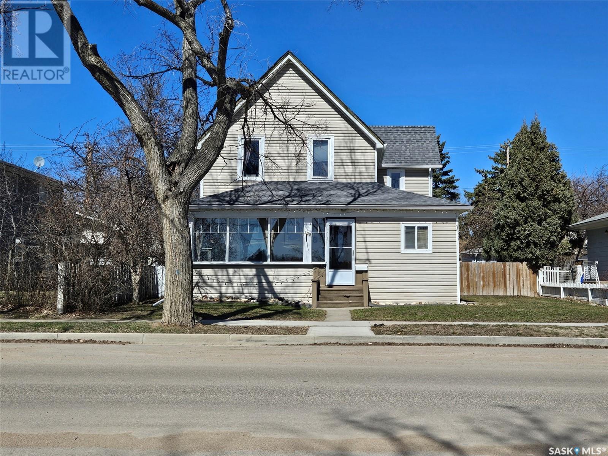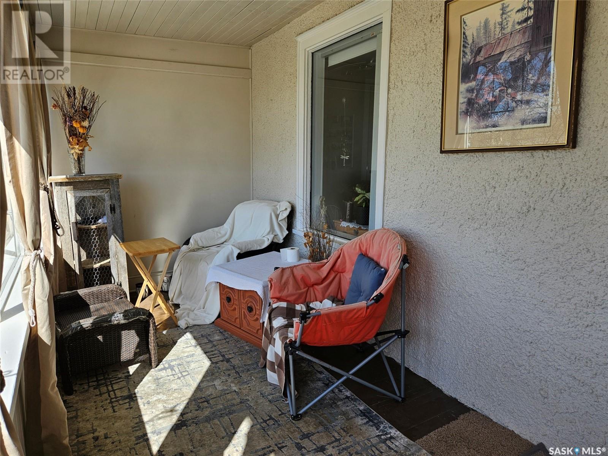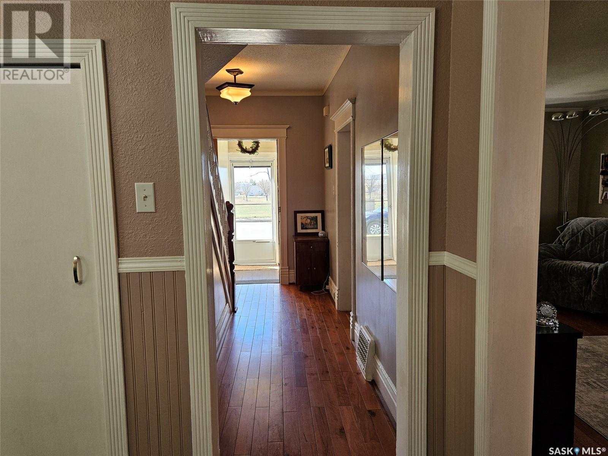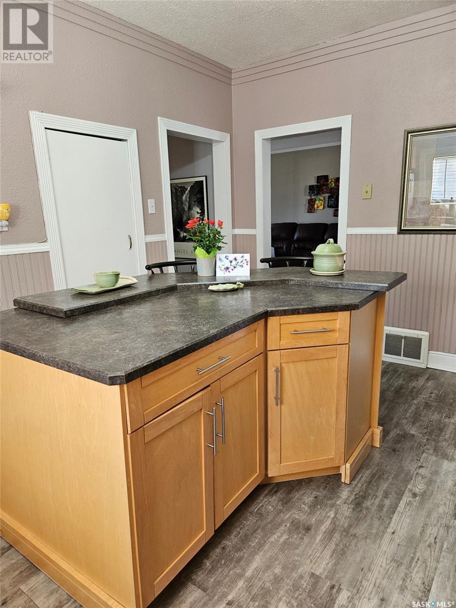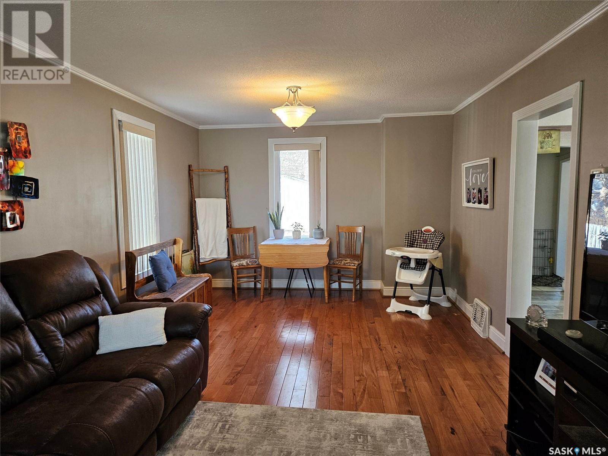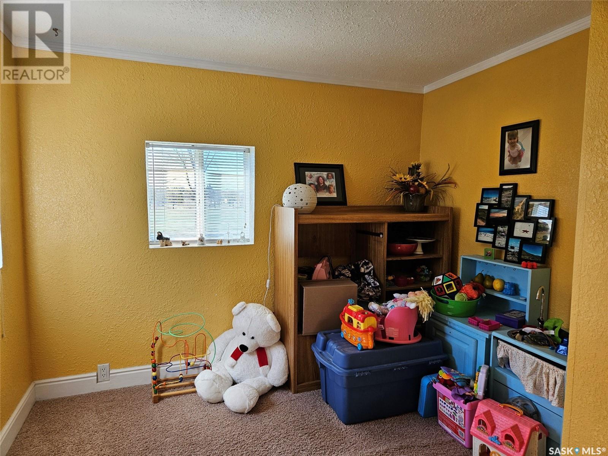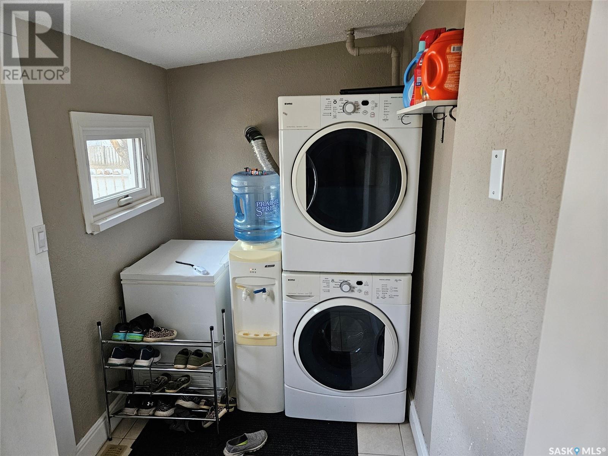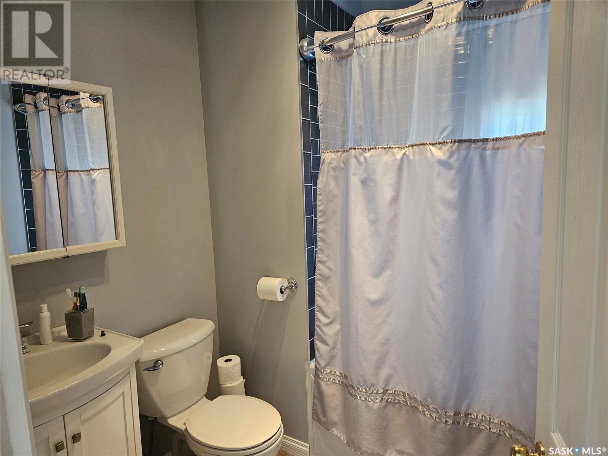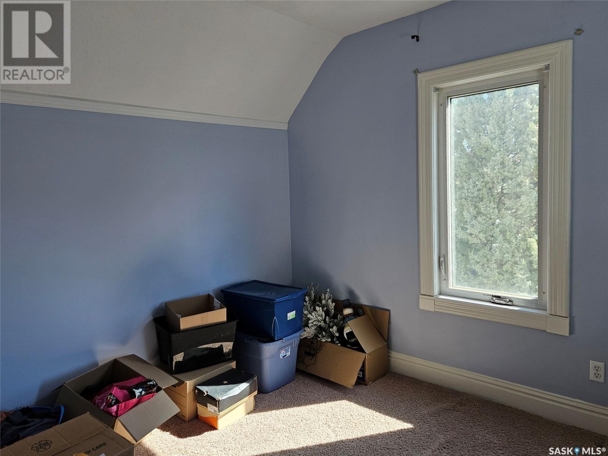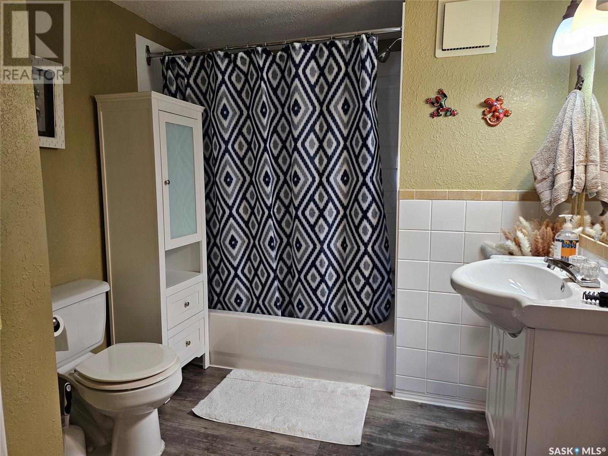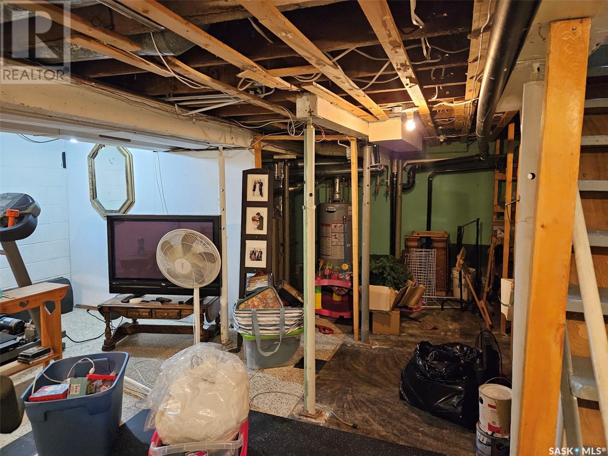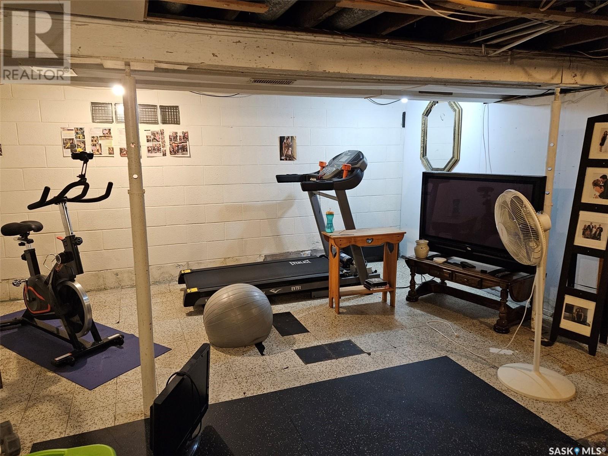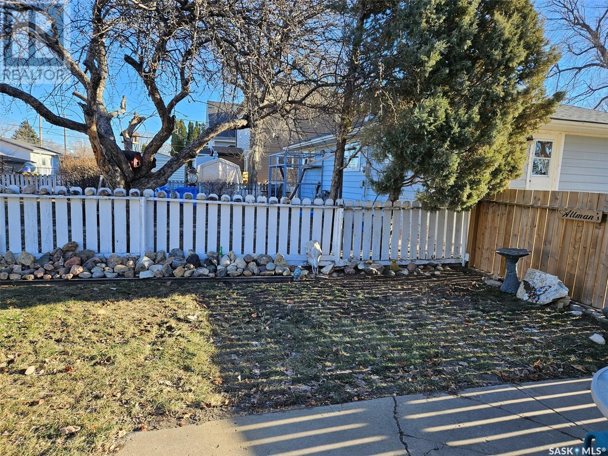3 Bedroom
2 Bathroom
1300 sqft
Central Air Conditioning
Forced Air
Lawn
$254,000
Looking for a fantastic family home on the east side? This is the home for you, beautifully done 1 3/4 storey home with a great open view out the front! Kitchen has new flooring, lots of cupboards and a large island for conversing while cooking with friends and family. Warm dark hardwood flooring throughout the dining and living room adds a richness that blends with the style of the home! Main floor has a 4-piece bath, laundry in the back porch, and a front porch looks out at the open green space that has plenty of natural light! Upstairs has 3 good sized bedrooms and another 4-piece bath, the basement is great for storage, playroom, or gym room! The sewer line has been replaced which again adds value and no worries! Backyard is fenced with a hot tub, single car garage and plenty of parking! Call your agent to book a viewing for this beautiful home! Seller is providing a current home inspection report in the purchase of this property, at no expense to the buyer. (id:42386)
Property Details
|
MLS® Number
|
SK954612 |
|
Property Type
|
Single Family |
|
Neigbourhood
|
Hillcrest MJ |
|
Features
|
Treed, Irregular Lot Size, Double Width Or More Driveway |
|
Structure
|
Patio(s) |
Building
|
Bathroom Total
|
2 |
|
Bedrooms Total
|
3 |
|
Appliances
|
Washer, Refrigerator, Dishwasher, Dryer, Window Coverings, Garage Door Opener Remote(s), Stove |
|
Basement Development
|
Unfinished |
|
Basement Type
|
Partial (unfinished) |
|
Constructed Date
|
1906 |
|
Cooling Type
|
Central Air Conditioning |
|
Heating Fuel
|
Natural Gas |
|
Heating Type
|
Forced Air |
|
Stories Total
|
2 |
|
Size Interior
|
1300 Sqft |
|
Type
|
House |
Parking
|
Detached Garage
|
|
|
Parking Space(s)
|
2 |
Land
|
Acreage
|
No |
|
Fence Type
|
Partially Fenced |
|
Landscape Features
|
Lawn |
|
Size Frontage
|
50 Ft |
|
Size Irregular
|
6250.00 |
|
Size Total
|
6250 Sqft |
|
Size Total Text
|
6250 Sqft |
Rooms
| Level |
Type |
Length |
Width |
Dimensions |
|
Second Level |
Bedroom |
10 ft ,9 in |
9 ft ,5 in |
10 ft ,9 in x 9 ft ,5 in |
|
Second Level |
Bedroom |
12 ft |
10 ft |
12 ft x 10 ft |
|
Second Level |
Primary Bedroom |
10 ft ,7 in |
15 ft ,7 in |
10 ft ,7 in x 15 ft ,7 in |
|
Second Level |
4pc Bathroom |
|
|
- x - |
|
Basement |
Storage |
|
|
- x - |
|
Main Level |
Living Room |
14 ft ,3 in |
11 ft ,3 in |
14 ft ,3 in x 11 ft ,3 in |
|
Main Level |
Kitchen |
15 ft ,3 in |
11 ft ,2 in |
15 ft ,3 in x 11 ft ,2 in |
|
Main Level |
Dining Room |
11 ft ,3 in |
10 ft ,11 in |
11 ft ,3 in x 10 ft ,11 in |
|
Main Level |
Laundry Room |
8 ft ,8 in |
5 ft ,8 in |
8 ft ,8 in x 5 ft ,8 in |
|
Main Level |
Den |
10 ft ,10 in |
6 ft |
10 ft ,10 in x 6 ft |
|
Main Level |
4pc Bathroom |
|
|
- x - |
https://www.realtor.ca/real-estate/26357636/428-fairford-street-e-moose-jaw-hillcrest-mj
