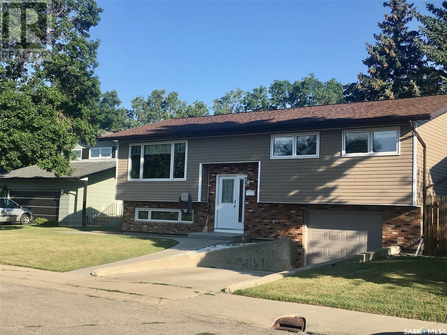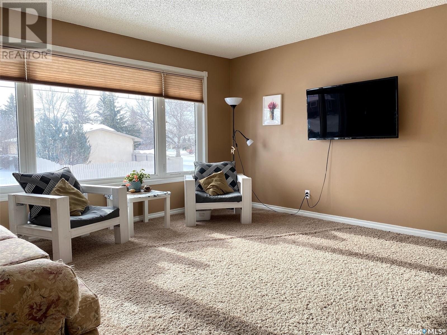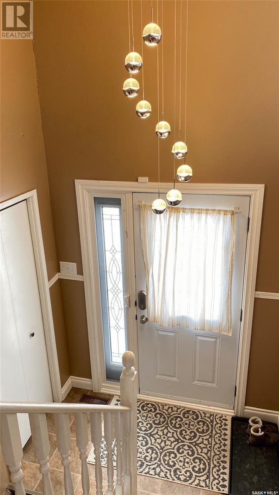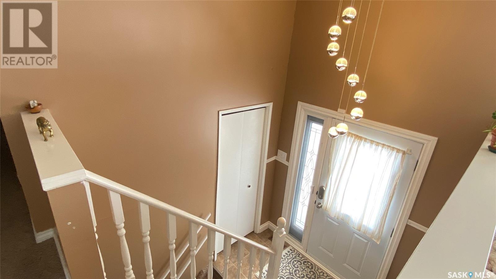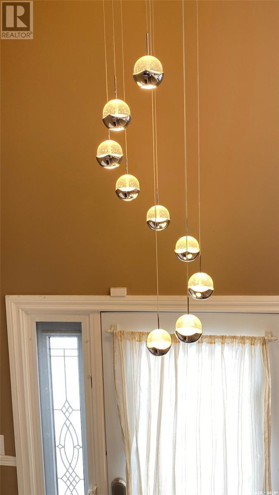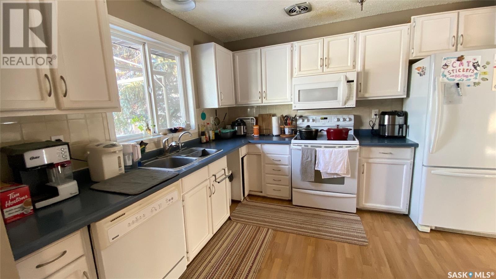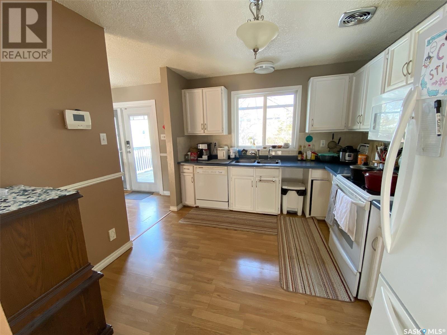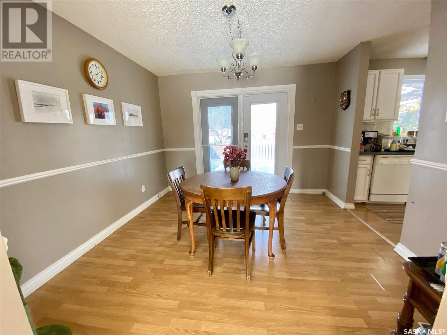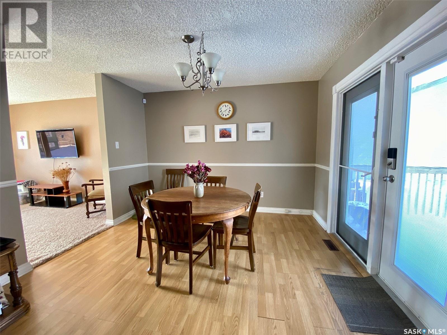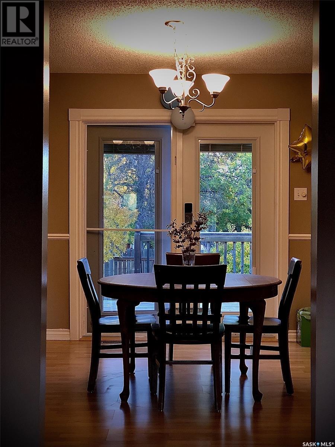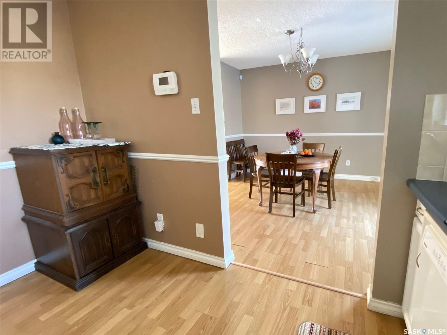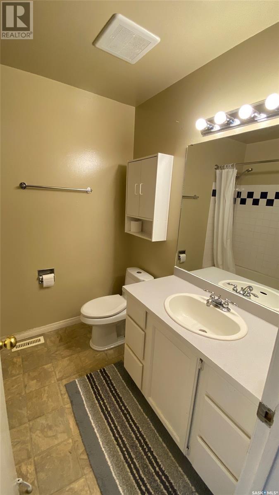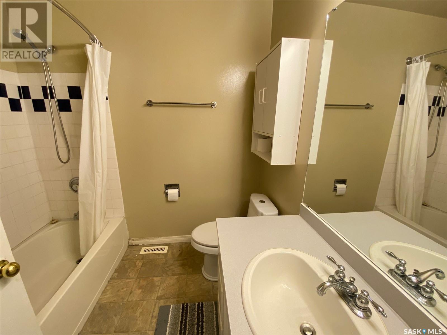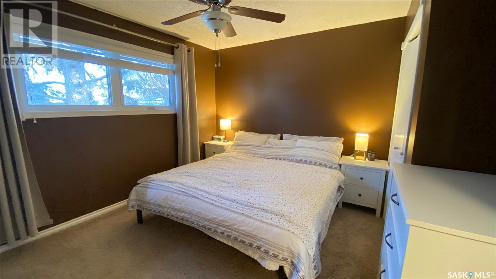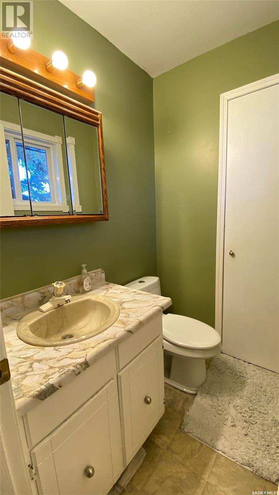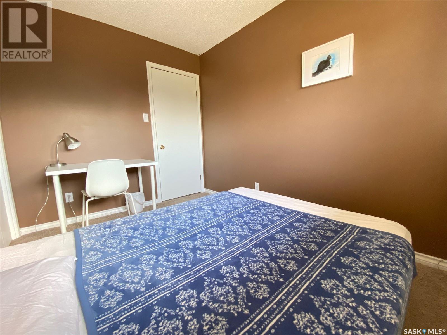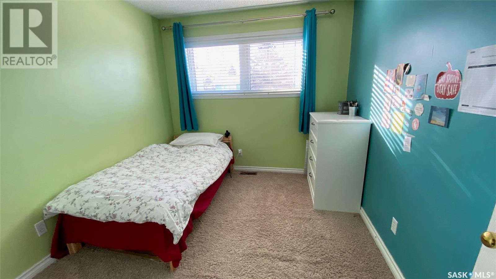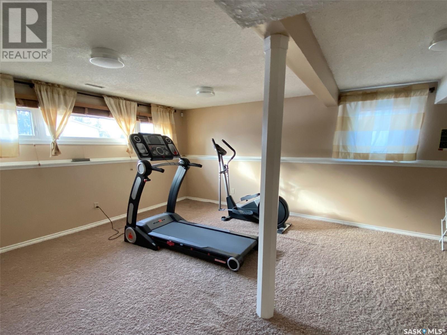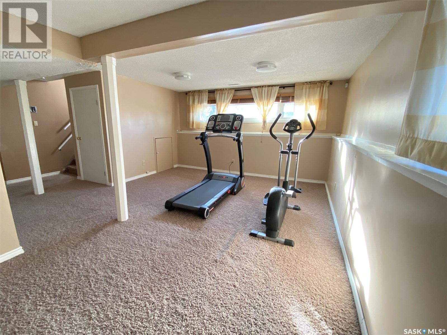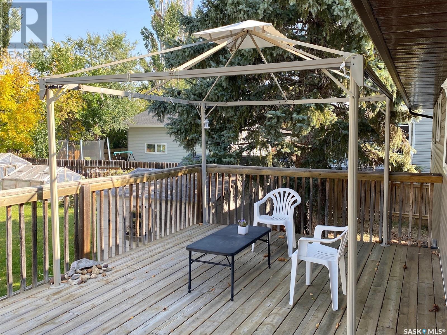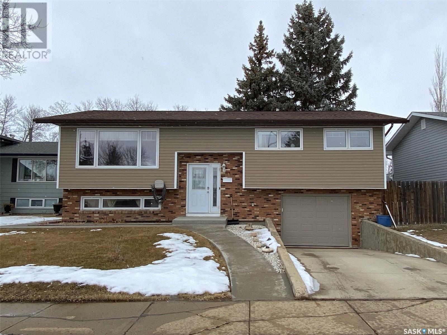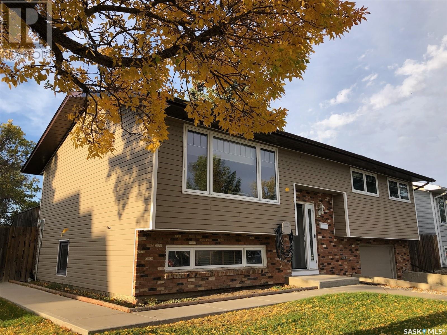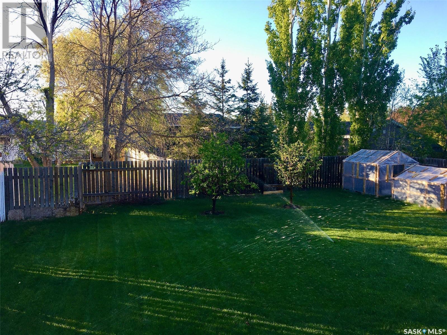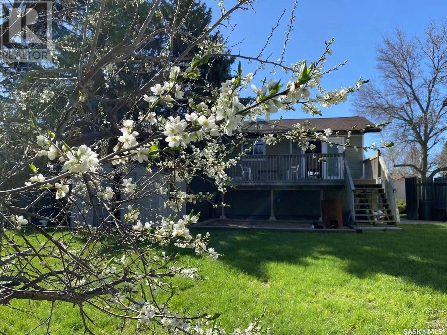3 Bedroom
3 Bathroom
1080 sqft
Bi-Level
Central Air Conditioning
Forced Air
Lawn, Underground Sprinkler
$349,000
Great family home in the most desirable Sunningdale Area. This 3 bedrooms plus 3 bathrooms bi-level house first welcomes you with a nice foyer, going upstairs there is a bright living room with big windows facing the south, bringing in an abundance of sunlight. Then a nice dining area is just next to the kitchen. Through the window in the kitchen you will see the whole big backyard, which adds some joy when you are preparing food. Walk down the hall way you will see a 4pc bathroom on the left first, then a master bedroom next to it, there is a 2pc bathroom in the master bedroom . Then there are 2 more bedrooms on the right side of the hallway. Basement has a big family room, utility plus laundry room and another 2pc bathroom. In the backyard, there is a large deck, 2 sheds, and 2 green houses that seller made on their own. When the apple tree and the plum tree bloom in spring, whole back yard just looks just wonderful. Underground sprinklers in the front and back lawns and also one attached garage just complete this beautiful family home. (id:42386)
Property Details
|
MLS® Number
|
SK959872 |
|
Property Type
|
Single Family |
|
Neigbourhood
|
VLA/Sunningdale |
|
Features
|
Treed, Double Width Or More Driveway |
|
Structure
|
Deck |
Building
|
Bathroom Total
|
3 |
|
Bedrooms Total
|
3 |
|
Appliances
|
Washer, Refrigerator, Dishwasher, Dryer, Microwave, Window Coverings, Garage Door Opener Remote(s), Storage Shed, Stove |
|
Architectural Style
|
Bi-level |
|
Basement Development
|
Finished |
|
Basement Type
|
Partial (finished) |
|
Constructed Date
|
1977 |
|
Cooling Type
|
Central Air Conditioning |
|
Heating Fuel
|
Natural Gas |
|
Heating Type
|
Forced Air |
|
Size Interior
|
1080 Sqft |
|
Type
|
House |
Parking
|
Attached Garage
|
|
|
Heated Garage
|
|
|
Parking Space(s)
|
2 |
Land
|
Acreage
|
No |
|
Fence Type
|
Fence |
|
Landscape Features
|
Lawn, Underground Sprinkler |
|
Size Frontage
|
60 Ft |
|
Size Irregular
|
7405.00 |
|
Size Total
|
7405 Sqft |
|
Size Total Text
|
7405 Sqft |
Rooms
| Level |
Type |
Length |
Width |
Dimensions |
|
Basement |
Family Room |
|
|
22'4 x 21'3 |
|
Basement |
Laundry Room |
12 ft |
|
12 ft x Measurements not available |
|
Basement |
2pc Bathroom |
|
5 ft |
Measurements not available x 5 ft |
|
Main Level |
Foyer |
|
|
8'1 x 6'7 |
|
Main Level |
Living Room |
|
|
14'3 x 13'8 |
|
Main Level |
Dining Room |
11 ft |
|
11 ft x Measurements not available |
|
Main Level |
Kitchen |
|
|
11'1 x 9'11 |
|
Main Level |
4pc Bathroom |
|
|
7'3 x 6'5 |
|
Main Level |
Bedroom |
12 ft |
|
12 ft x Measurements not available |
|
Main Level |
2pc Ensuite Bath |
|
|
5'1 x 6'3 |
|
Main Level |
Bedroom |
|
|
10'5 x 8'11 |
|
Main Level |
Bedroom |
|
|
10'5 x 7'11 |
|
Main Level |
Other |
|
|
21'8 x 3'4 |
https://www.realtor.ca/real-estate/26560859/43-buttercup-crescent-nw-moose-jaw-vlasunningdale
