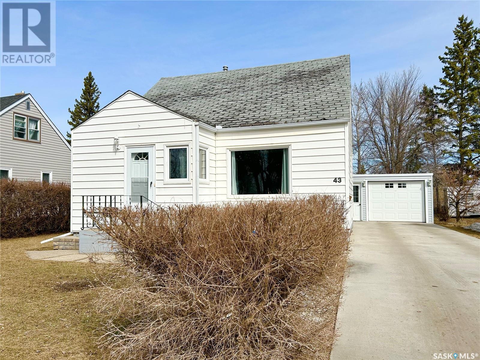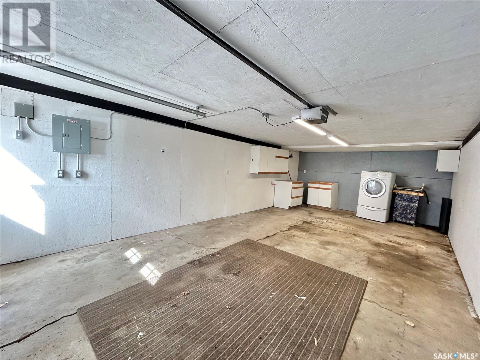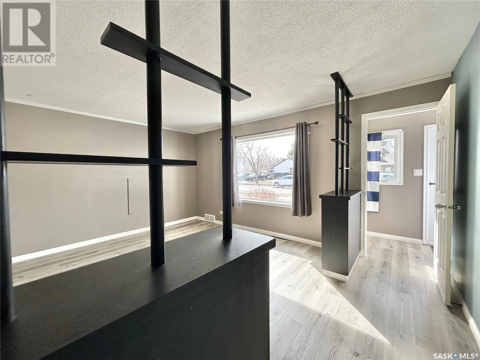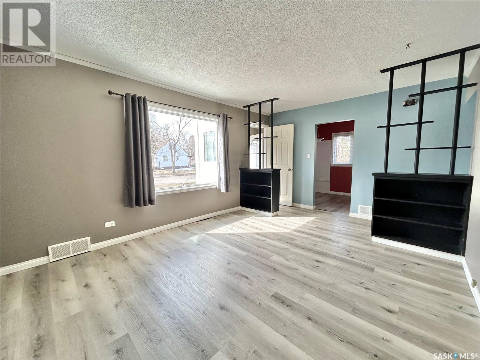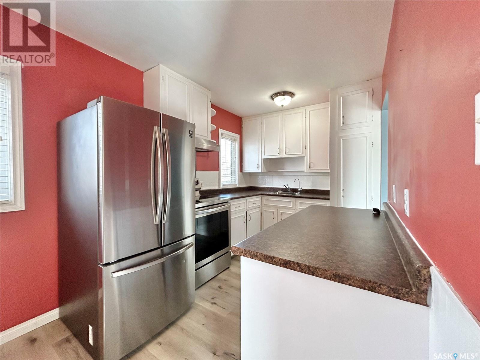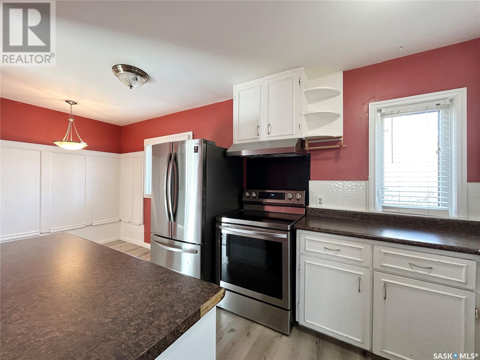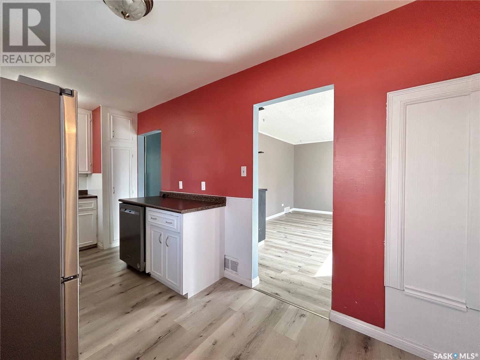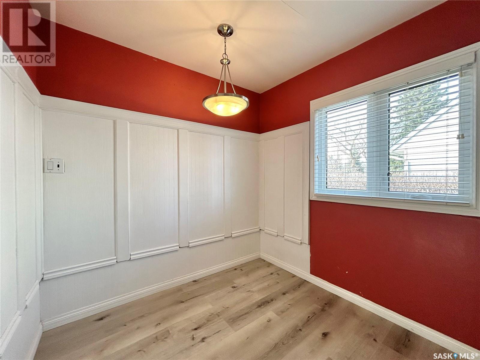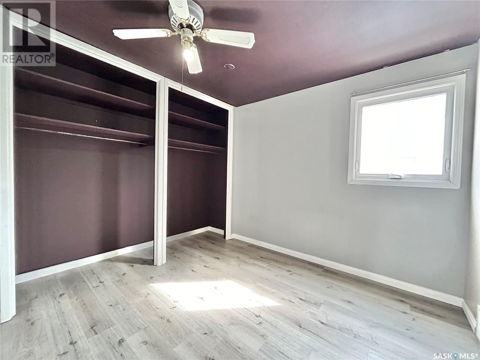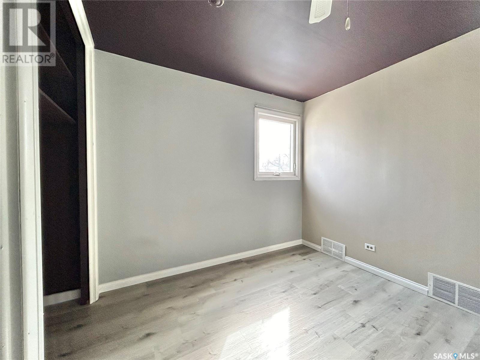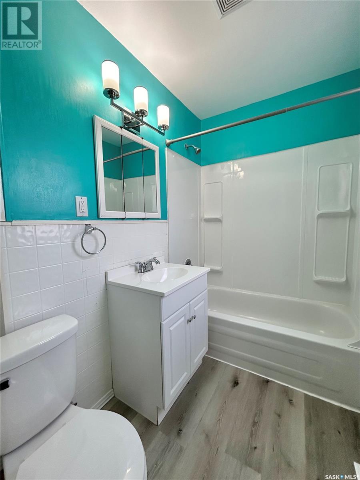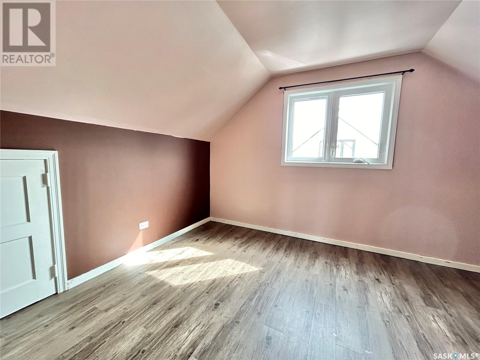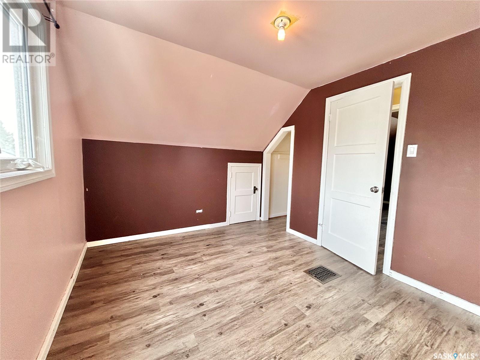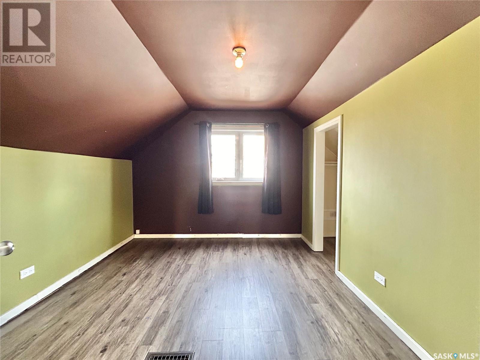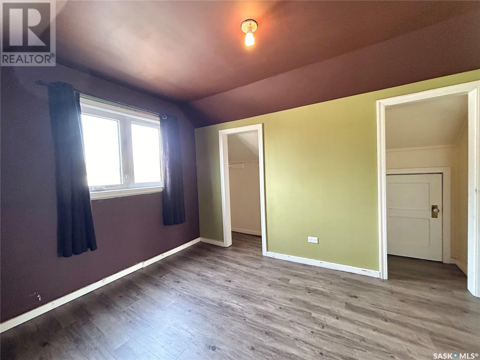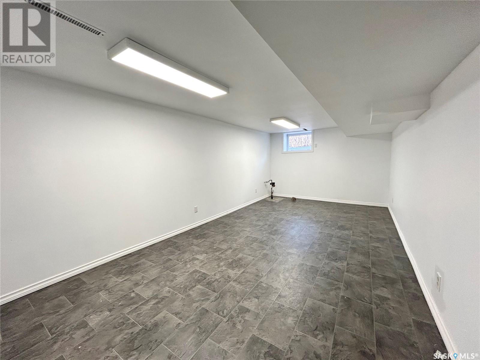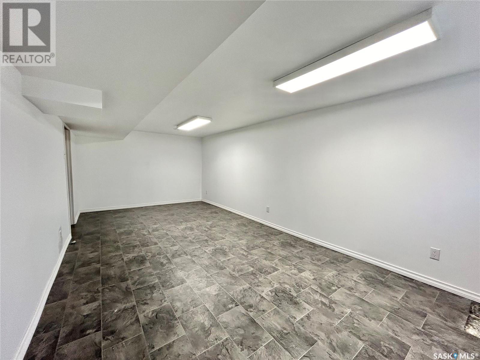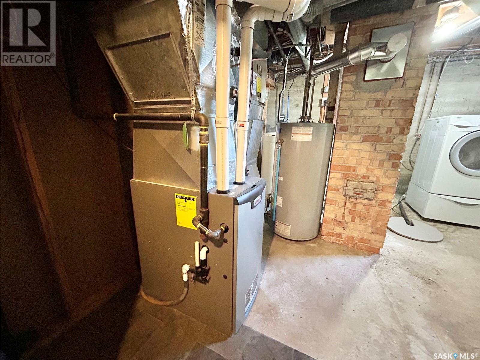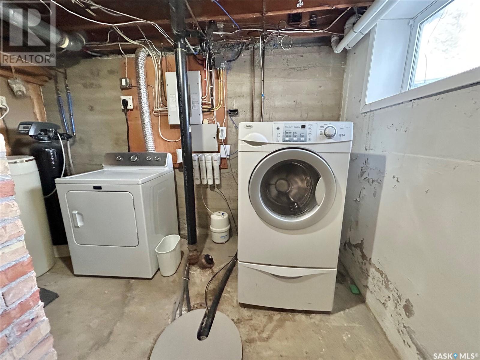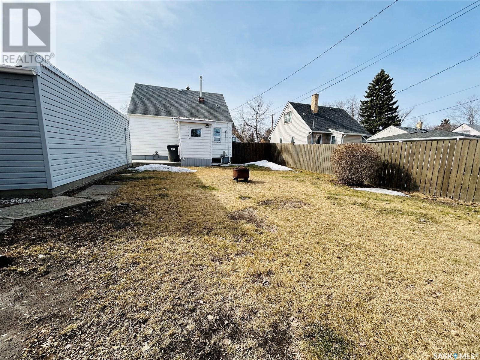3 Bedroom
1 Bathroom
919 sqft
Central Air Conditioning
Forced Air
Lawn
$155,000
Welcome to 43 King Street in Yorkton! This delightful 3-bedroom home offers comfortable living spaces and a prime location backing onto Roslyn Hill. As you step inside, you'll appreciate the warmth provided by the updated furnace and the convenience of a new air conditioner installed just two years ago. The kitchen boasts modern amenities, including an updated Maytag dishwasher and other appliances only three years old. With a partially fenced yard and a spacious driveway, outdoor living is a breeze. The basement features a versatile rec room with spray foam walls, new lighting, and drywall, perfect for relaxation or entertaining guests. Additionally, the vinyl plank flooring throughout the house adds a touch of elegance. Take advantage of the newer windows, a 10x10 garden shed, and the upgraded garage opener for added convenience. Welcome home to comfort, convenience, and charm at 43 King Street! (id:42386)
Property Details
|
MLS® Number
|
SK966109 |
|
Property Type
|
Single Family |
|
Neigbourhood
|
South YO |
|
Features
|
Treed, Rectangular |
Building
|
Bathroom Total
|
1 |
|
Bedrooms Total
|
3 |
|
Appliances
|
Washer, Refrigerator, Dishwasher, Dryer, Window Coverings, Garage Door Opener Remote(s), Storage Shed, Stove |
|
Basement Development
|
Finished |
|
Basement Type
|
Full (finished) |
|
Constructed Date
|
1949 |
|
Cooling Type
|
Central Air Conditioning |
|
Heating Fuel
|
Natural Gas |
|
Heating Type
|
Forced Air |
|
Stories Total
|
2 |
|
Size Interior
|
919 Sqft |
|
Type
|
House |
Parking
|
Detached Garage
|
|
|
Parking Space(s)
|
3 |
Land
|
Acreage
|
No |
|
Fence Type
|
Partially Fenced |
|
Landscape Features
|
Lawn |
|
Size Frontage
|
50 Ft |
|
Size Irregular
|
6000.00 |
|
Size Total
|
6000 Sqft |
|
Size Total Text
|
6000 Sqft |
Rooms
| Level |
Type |
Length |
Width |
Dimensions |
|
Second Level |
Bedroom |
12 ft ,3 in |
9 ft ,4 in |
12 ft ,3 in x 9 ft ,4 in |
|
Second Level |
Bedroom |
11 ft |
9 ft ,11 in |
11 ft x 9 ft ,11 in |
|
Basement |
Other |
22 ft ,3 in |
10 ft ,7 in |
22 ft ,3 in x 10 ft ,7 in |
|
Main Level |
Kitchen |
7 ft ,7 in |
11 ft ,2 in |
7 ft ,7 in x 11 ft ,2 in |
|
Main Level |
Dining Room |
8 ft |
7 ft ,6 in |
8 ft x 7 ft ,6 in |
|
Main Level |
Living Room |
15 ft ,7 in |
11 ft ,7 in |
15 ft ,7 in x 11 ft ,7 in |
|
Main Level |
Primary Bedroom |
11 ft ,8 in |
9 ft ,4 in |
11 ft ,8 in x 9 ft ,4 in |
|
Main Level |
4pc Bathroom |
7 ft ,7 in |
4 ft ,11 in |
7 ft ,7 in x 4 ft ,11 in |
https://www.realtor.ca/real-estate/26760102/43-king-street-w-yorkton-south-yo
