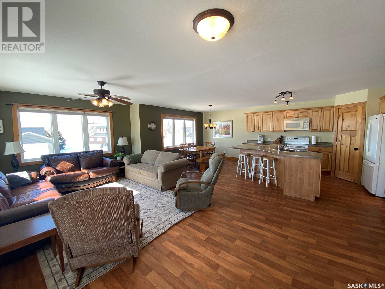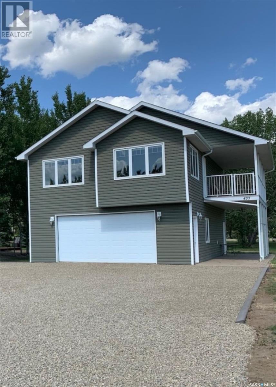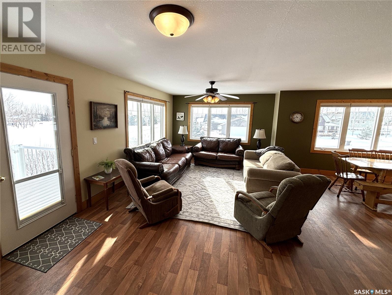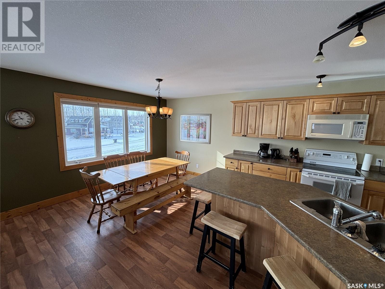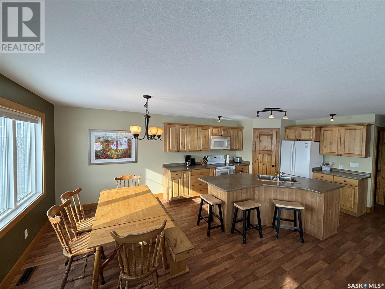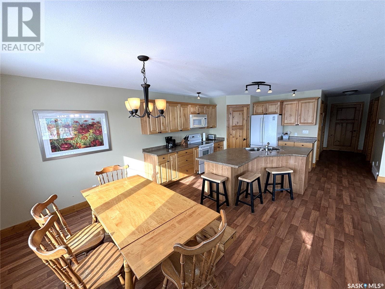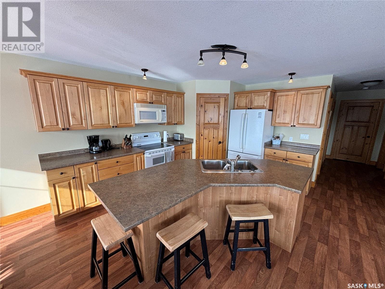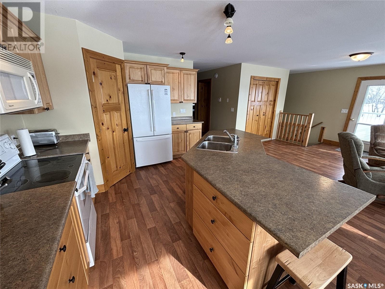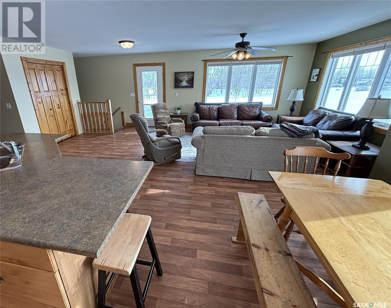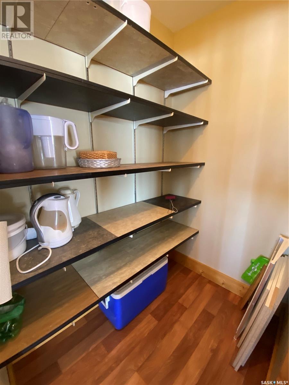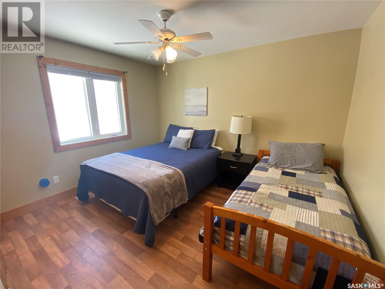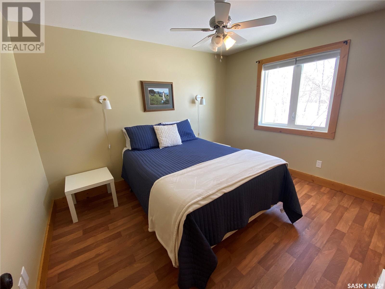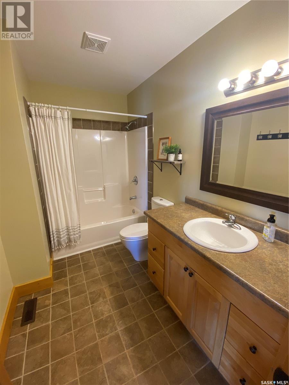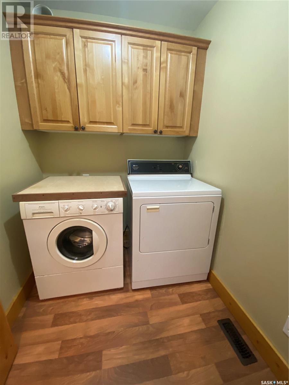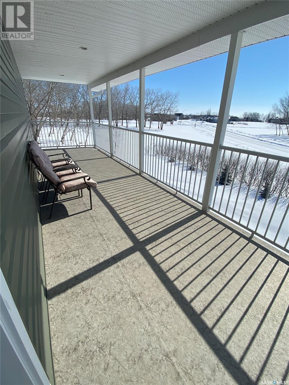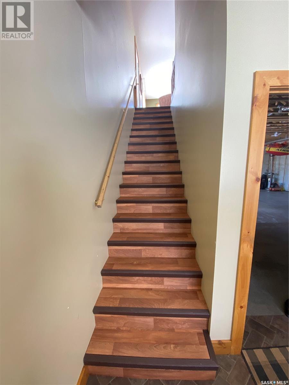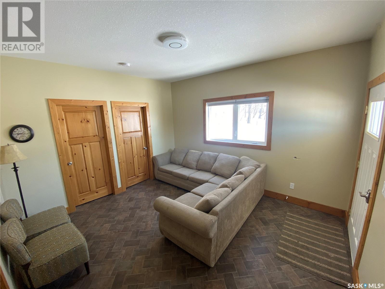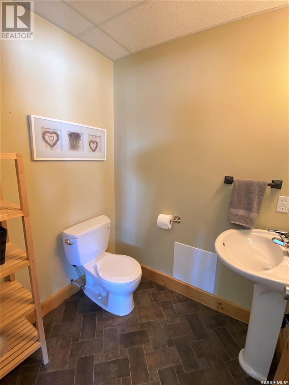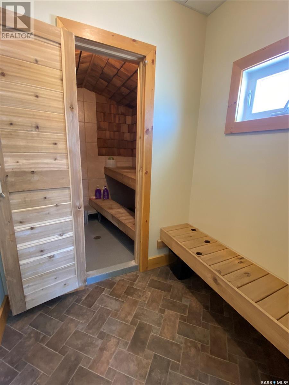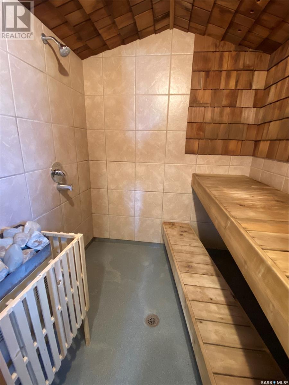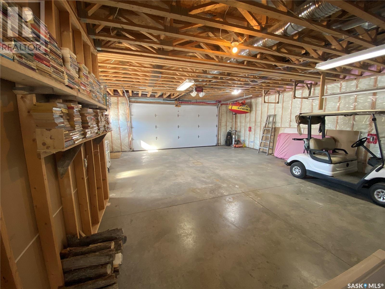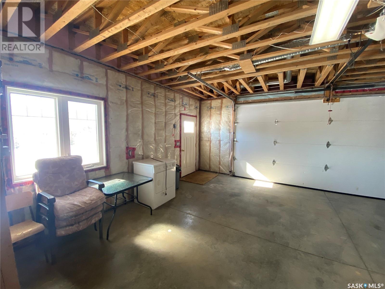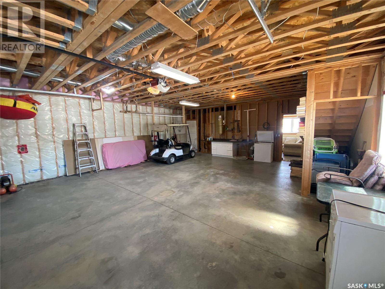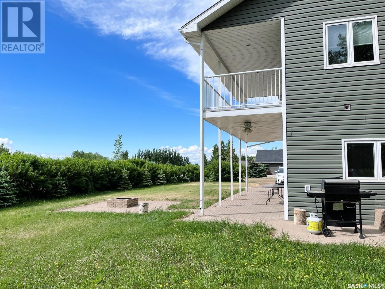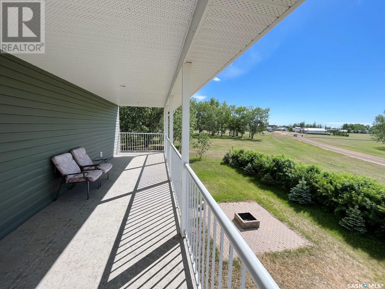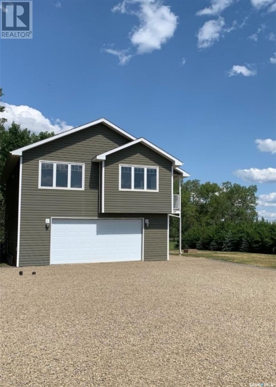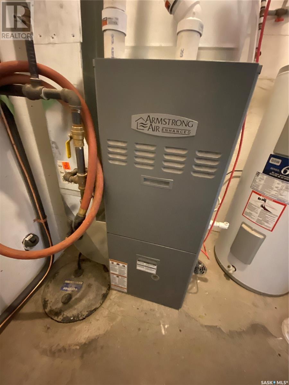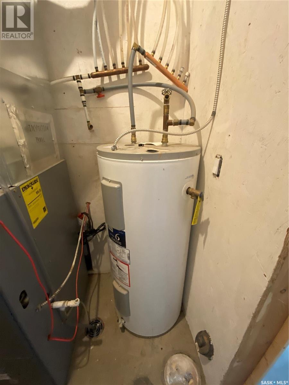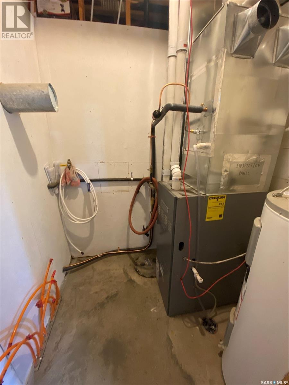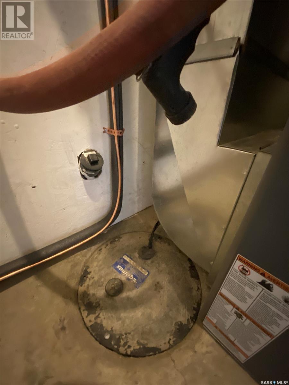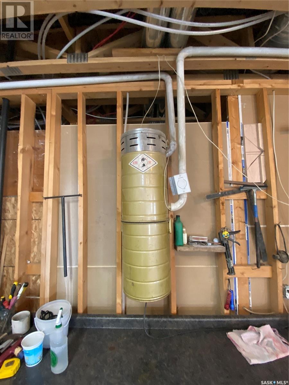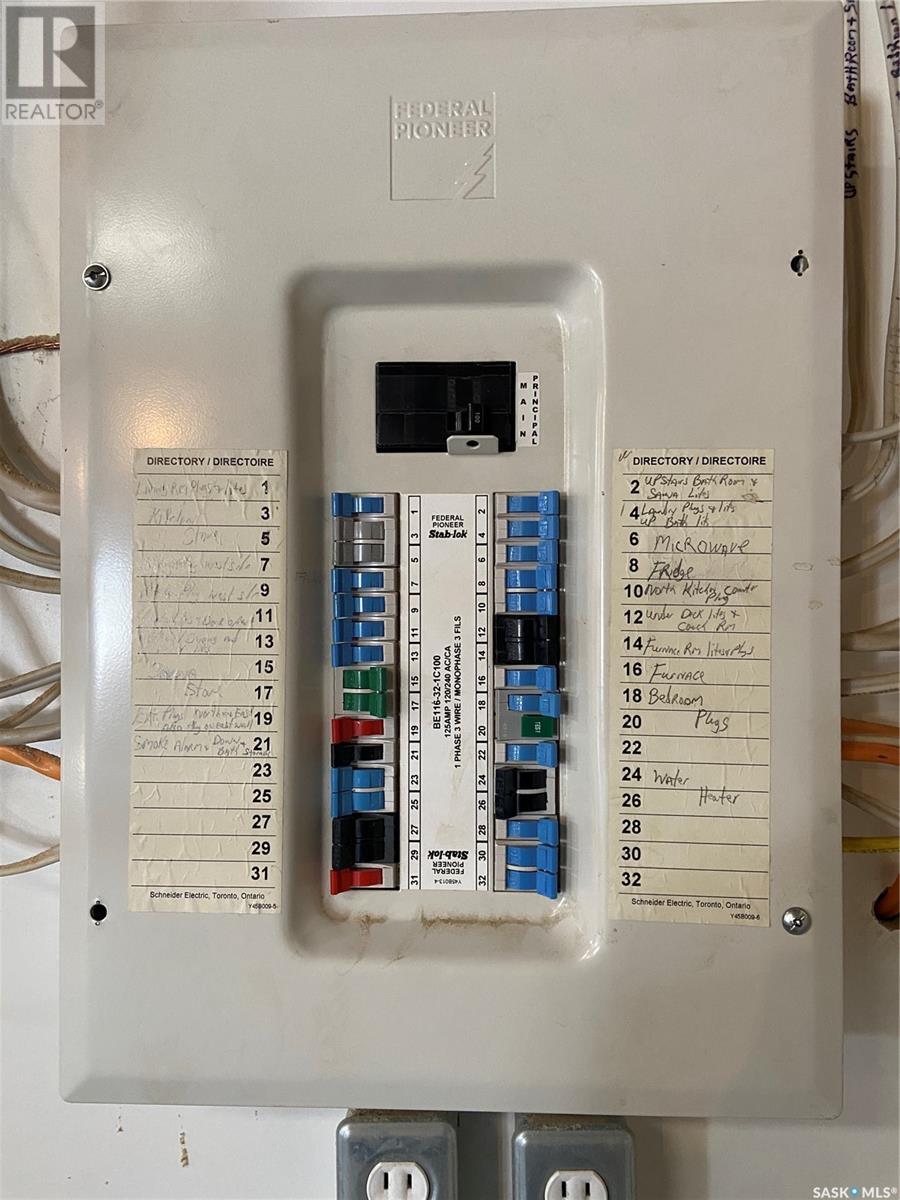2 Bedroom
2 Bathroom
1482 sqft
2 Level
Central Air Conditioning
Forced Air
Lawn
$389,900
Lake life begins here! Spring is here and soon most will be itching to get to the lake for summer fun, this property offers 4 seasons of lake enjoyment at it's best! Built in 2009 this 2 storey home sits on a 75' X 120' corner lot and features main floor family room, 2 piece bathroom, sauna with shower and seperate change room, 21'6 X 28'6 double attached garage with man door, furnace room with natural gas/forced air furnace, sump pump and the whole main floor has been plumbed with multiple zones for in-floor heat! Upstairs the views can't be beat, with green space to both the back and East side gives a birds eye view of the resort, including lake views! There's a large open concept living room, dining and kitchen area with pantry, direct acces to the 8' X 30' covered deck, 4 piece bathroom, laundry room with cupboard space and 2 good sized bedrooms. Comfort features such as A/C to help with those hot summer days and also central vac! Driveway was just treated to cement curbing and crushed rock this past summer! Hitchcock has so much to offer including; boat launch, great beaches, 9 hole golf course, park with enclosed basketball area, community hall, year round potable water and summer water for all your watering needs. Don't be sorry you missed out on this great family property, call your favorite Realtor today for a personal tour. We have a video tour available! (id:42386)
Property Details
|
MLS® Number
|
SK959761 |
|
Property Type
|
Single Family |
|
Features
|
Treed, Balcony, Double Width Or More Driveway, Sump Pump |
Building
|
Bathroom Total
|
2 |
|
Bedrooms Total
|
2 |
|
Appliances
|
Washer, Refrigerator, Microwave, Window Coverings, Stove |
|
Architectural Style
|
2 Level |
|
Constructed Date
|
2009 |
|
Cooling Type
|
Central Air Conditioning |
|
Heating Fuel
|
Natural Gas |
|
Heating Type
|
Forced Air |
|
Stories Total
|
2 |
|
Size Interior
|
1482 Sqft |
|
Type
|
House |
Parking
|
Attached Garage
|
|
|
R V
|
|
|
Gravel
|
|
|
Parking Space(s)
|
6 |
Land
|
Acreage
|
No |
|
Landscape Features
|
Lawn |
|
Size Frontage
|
75 Ft |
|
Size Irregular
|
75x120 |
|
Size Total Text
|
75x120 |
Rooms
| Level |
Type |
Length |
Width |
Dimensions |
|
Second Level |
Kitchen |
|
|
14'0" x 10'5" |
|
Second Level |
Dining Room |
|
|
13'0" x 8'0" |
|
Second Level |
Living Room |
|
|
18'10" x 12'0" |
|
Second Level |
4pc Bathroom |
|
|
9'10" x 4'10" |
|
Second Level |
Laundry Room |
|
|
6'5" x 5'5" |
|
Second Level |
Bedroom |
|
|
11'11" x 10'1" |
|
Second Level |
Bedroom |
|
|
11'11" x 9'11" |
|
Main Level |
Family Room |
|
|
13'5" x 12'0" |
|
Main Level |
2pc Bathroom |
|
|
5'8" x 4'10" |
|
Main Level |
Other |
|
|
11'2" x 5'11" |
https://www.realtor.ca/real-estate/26553701/437-vivian-bay-hitchcock-bay
