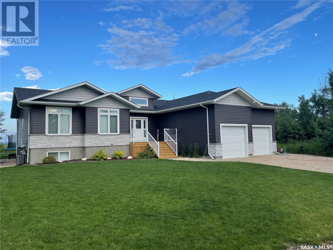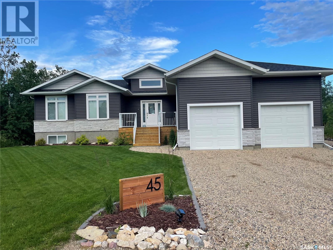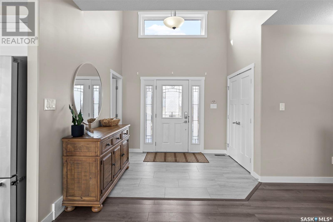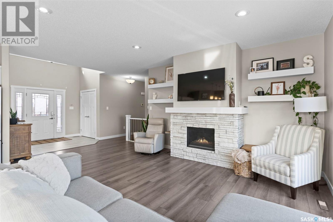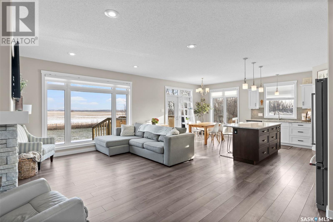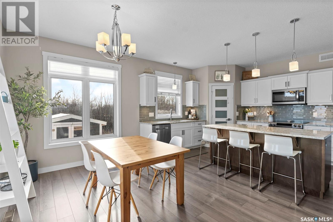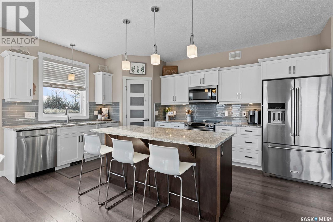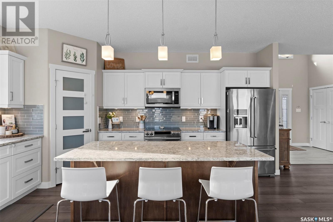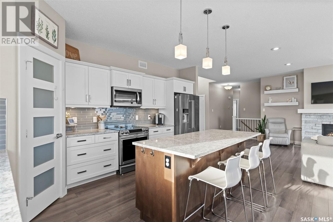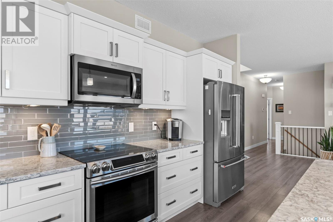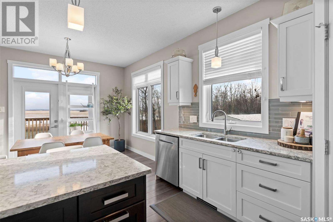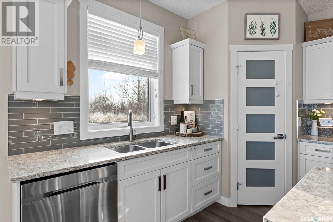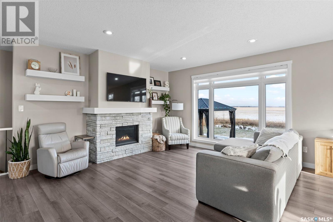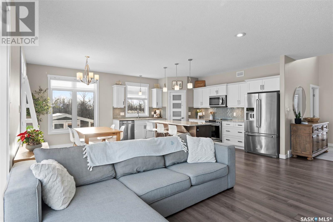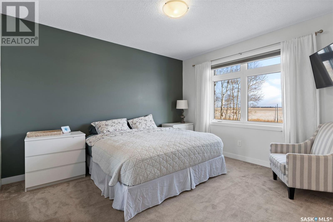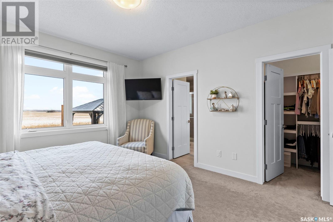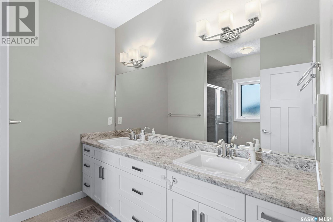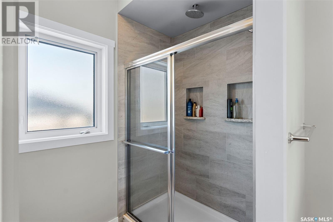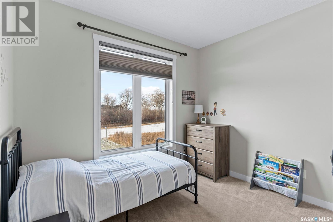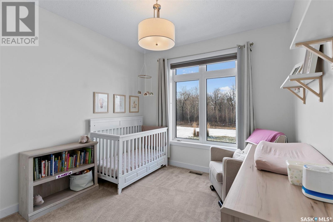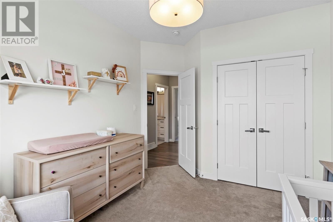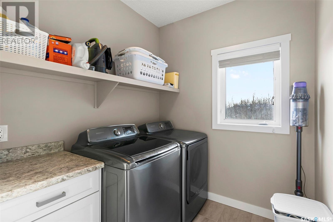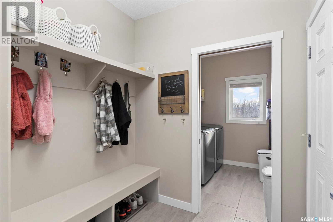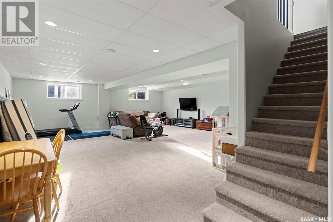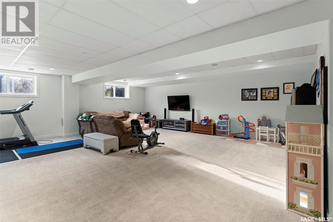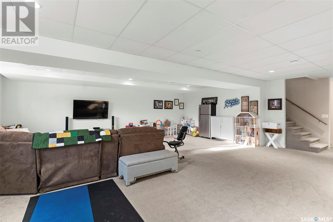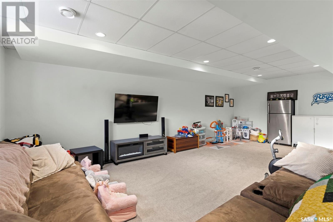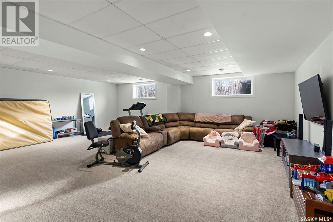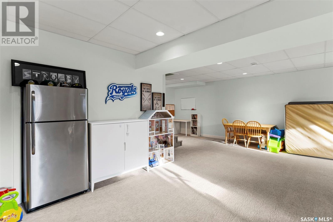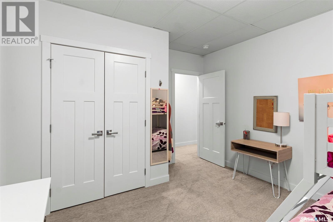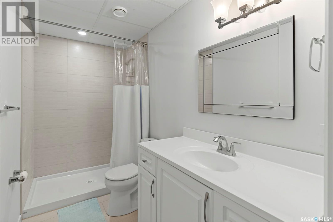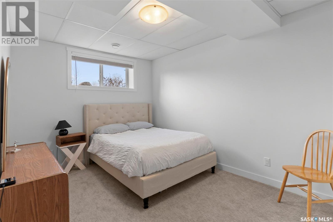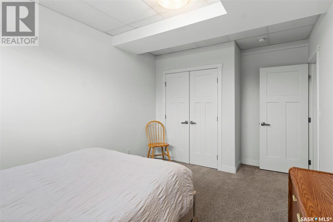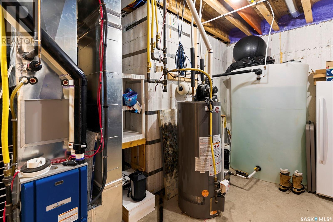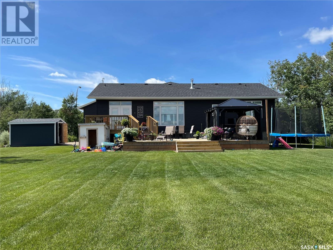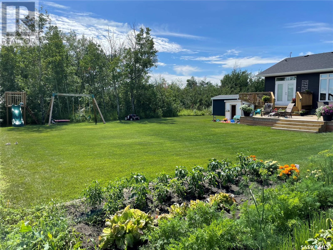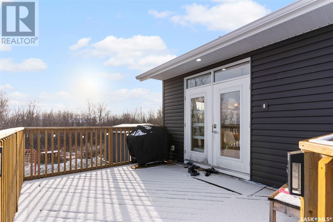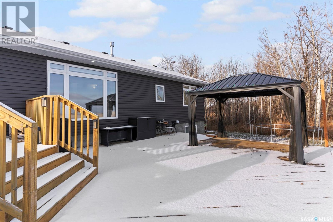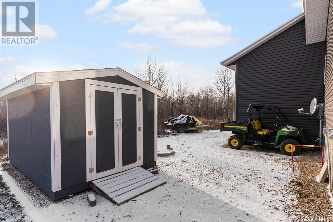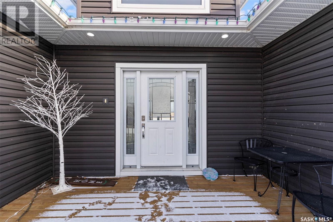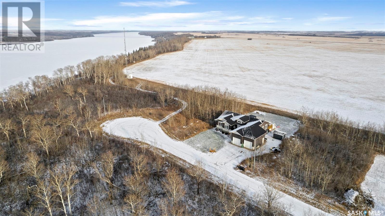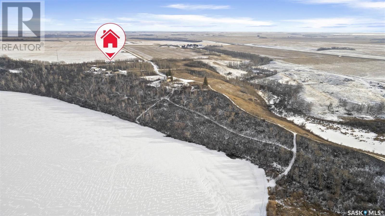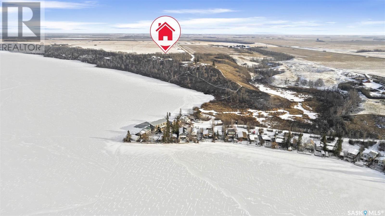5 Bedroom
3 Bathroom
1633 sqft
Raised Bungalow
Fireplace
Central Air Conditioning
Forced Air
Lawn, Garden Area
$514,900
Introducing a stunning dream home located in the private and serene Wakonda Ridge Estates. This sprawling 1600 square foot bungalow boasts 5 bedrooms, 3 bathrooms, and a developer ICF basement, providing exceptional quality and design. As you step inside, you'll be greeted by 9-foot ceilings on both the main floor and basement, creating an airy and spacious atmosphere. The open concept living area is perfect for family gatherings and entertaining guests. The kitchen is a chef's dream, featuring a large island, quartz countertops, a corner pantry, and a breathtaking sunrise view over the Prairie landscape. The primary bedroom is a true retreat, offering an amazing walk-in closet and an ensuite bathroom that exudes luxury. Pamper yourself in the ensuite, complete with a heated tile floor, double vanity, and a large shower. The lower level of this home offers a massive family room, providing endless possibilities for recreation and relaxation. It also includes a large bathroom with a beautifully tiled shower and two additional spacious bedrooms, ensuring ample space for everyone. The property boasts a 25 by 26 attached garage, providing convenient storage and parking options. The front and backyard have been meticulously landscaped, creating a welcoming and aesthetically pleasing environment. The backyard is a true oasis, featuring a nearly 700 square foot multi-tier deck where you can enjoy the great outdoors and entertain friends and family. Located in the esteemed Wakonda Ridge Estates, this home offers more than just a beautiful living space. Residents of this community have access to a shared beach area, public water line and community lagoon allowing you to relax and enjoy the tranquil surroundings. With its well-appointed floor plan, luxurious features, and picturesque location, this dream home is a rare find. Don't miss the opportunity to make it your own and experience the epitome of comfort and elegance. (id:42386)
Property Details
|
MLS® Number
|
SK952684 |
|
Property Type
|
Single Family |
|
Features
|
Treed, Rectangular |
|
Structure
|
Deck |
Building
|
Bathroom Total
|
3 |
|
Bedrooms Total
|
5 |
|
Appliances
|
Washer, Refrigerator, Dishwasher, Dryer, Microwave, Window Coverings, Storage Shed, Stove |
|
Architectural Style
|
Raised Bungalow |
|
Basement Development
|
Finished |
|
Basement Type
|
Full (finished) |
|
Constructed Date
|
2015 |
|
Cooling Type
|
Central Air Conditioning |
|
Fireplace Fuel
|
Gas |
|
Fireplace Present
|
Yes |
|
Fireplace Type
|
Conventional |
|
Heating Fuel
|
Natural Gas |
|
Heating Type
|
Forced Air |
|
Stories Total
|
1 |
|
Size Interior
|
1633 Sqft |
|
Type
|
House |
Parking
|
Attached Garage
|
|
|
Gravel
|
|
|
Parking Space(s)
|
6 |
Land
|
Acreage
|
No |
|
Landscape Features
|
Lawn, Garden Area |
|
Size Irregular
|
12196.80 |
|
Size Total
|
12196.8 Sqft |
|
Size Total Text
|
12196.8 Sqft |
Rooms
| Level |
Type |
Length |
Width |
Dimensions |
|
Basement |
Family Room |
26 ft ,1 in |
26 ft ,8 in |
26 ft ,1 in x 26 ft ,8 in |
|
Basement |
3pc Bathroom |
4 ft ,11 in |
13 ft ,1 in |
4 ft ,11 in x 13 ft ,1 in |
|
Basement |
Bedroom |
10 ft ,11 in |
11 ft ,7 in |
10 ft ,11 in x 11 ft ,7 in |
|
Basement |
Bedroom |
9 ft ,9 in |
12 ft ,11 in |
9 ft ,9 in x 12 ft ,11 in |
|
Main Level |
Foyer |
3 ft ,11 in |
5 ft ,7 in |
3 ft ,11 in x 5 ft ,7 in |
|
Main Level |
Kitchen |
11 ft ,5 in |
16 ft ,5 in |
11 ft ,5 in x 16 ft ,5 in |
|
Main Level |
Dining Room |
8 ft ,10 in |
13 ft ,5 in |
8 ft ,10 in x 13 ft ,5 in |
|
Main Level |
Living Room |
15 ft ,10 in |
20 ft ,5 in |
15 ft ,10 in x 20 ft ,5 in |
|
Main Level |
Primary Bedroom |
12 ft ,4 in |
13 ft ,6 in |
12 ft ,4 in x 13 ft ,6 in |
|
Main Level |
4pc Ensuite Bath |
8 ft ,7 in |
9 ft ,11 in |
8 ft ,7 in x 9 ft ,11 in |
|
Main Level |
Bedroom |
9 ft ,2 in |
10 ft ,7 in |
9 ft ,2 in x 10 ft ,7 in |
|
Main Level |
Bedroom |
10 ft |
10 ft ,11 in |
10 ft x 10 ft ,11 in |
|
Main Level |
4pc Bathroom |
7 ft ,11 in |
8 ft ,1 in |
7 ft ,11 in x 8 ft ,1 in |
|
Main Level |
Mud Room |
6 ft ,11 in |
8 ft ,8 in |
6 ft ,11 in x 8 ft ,8 in |
|
Main Level |
Laundry Room |
6 ft ,8 in |
7 ft ,3 in |
6 ft ,8 in x 7 ft ,3 in |
https://www.realtor.ca/real-estate/26319403/45-wakonda-ridge-wakaw-lake
