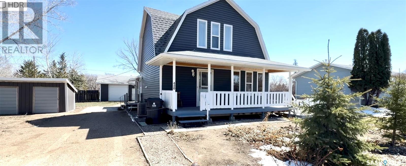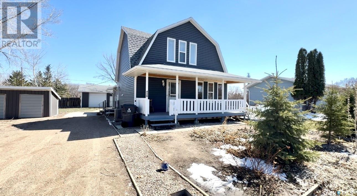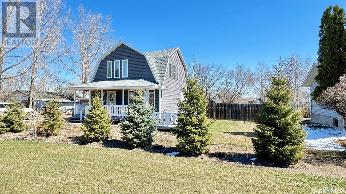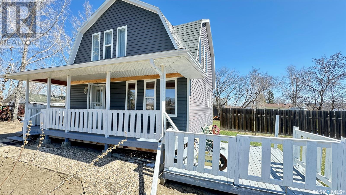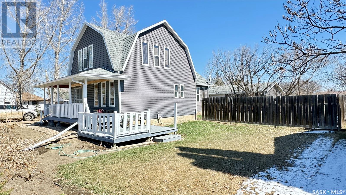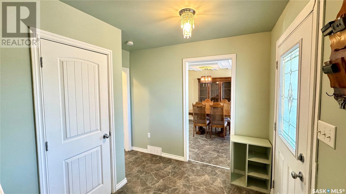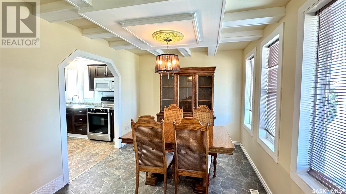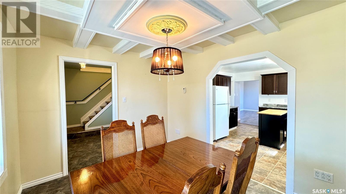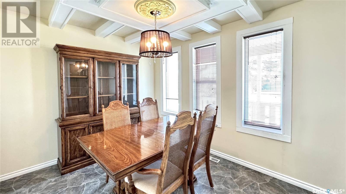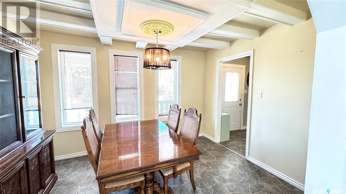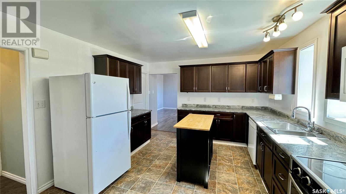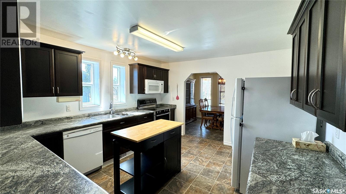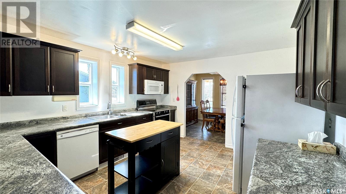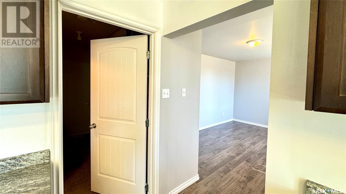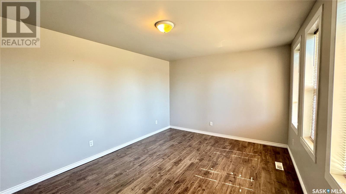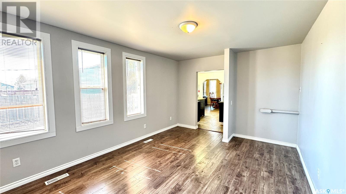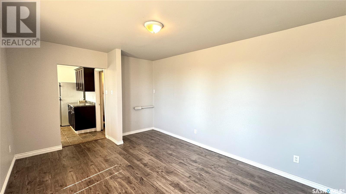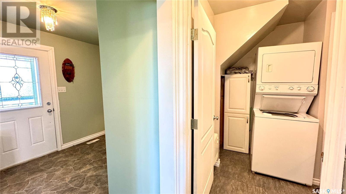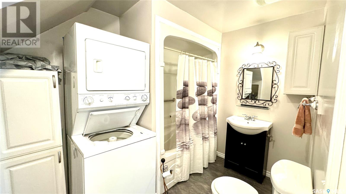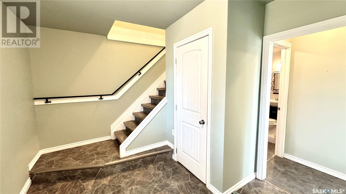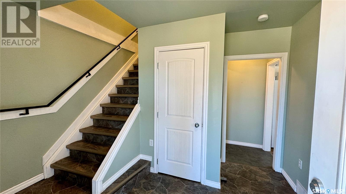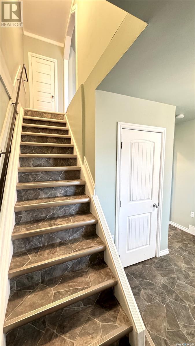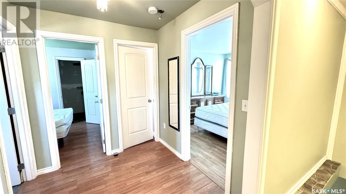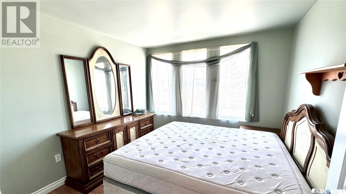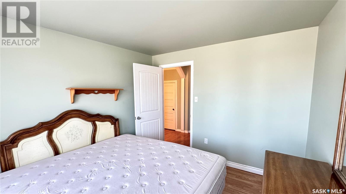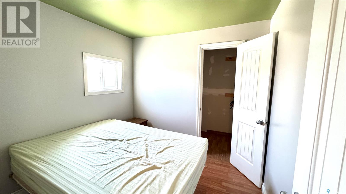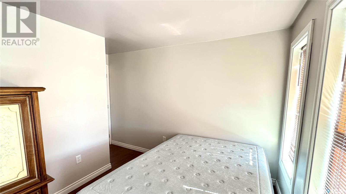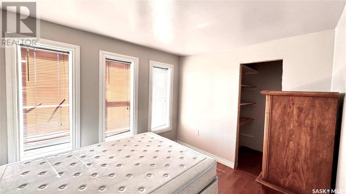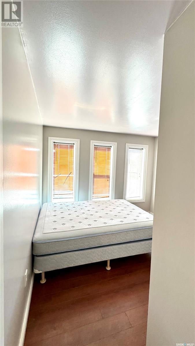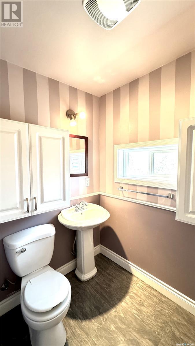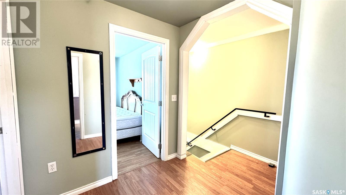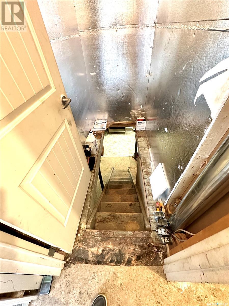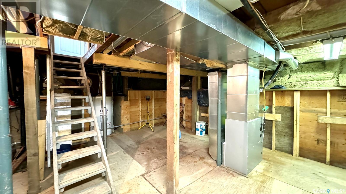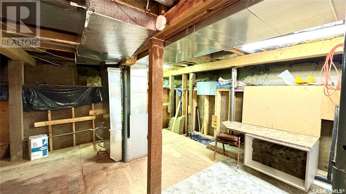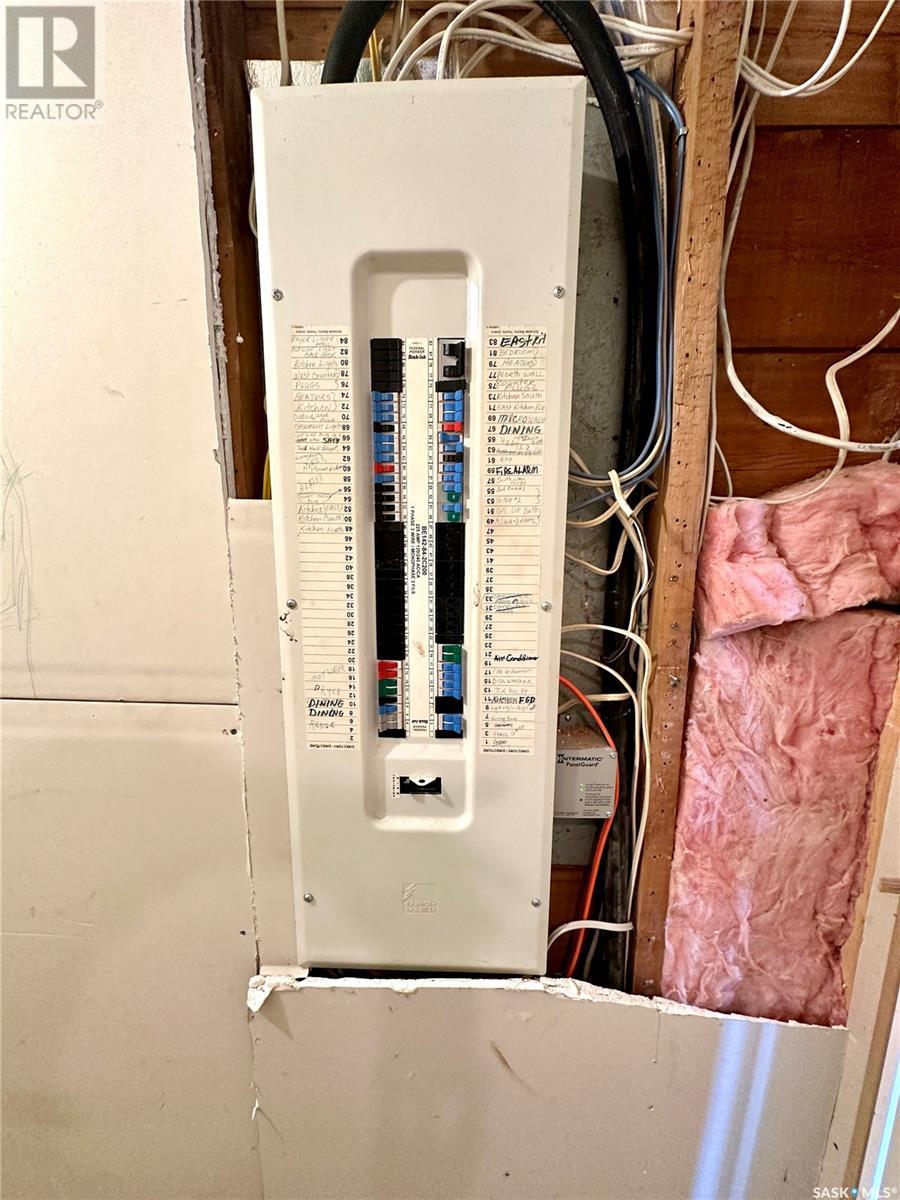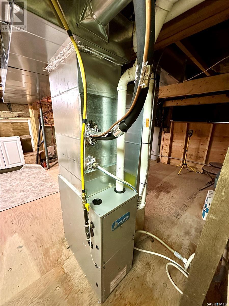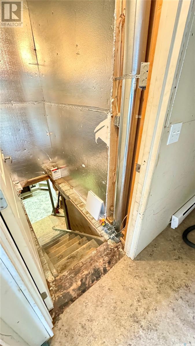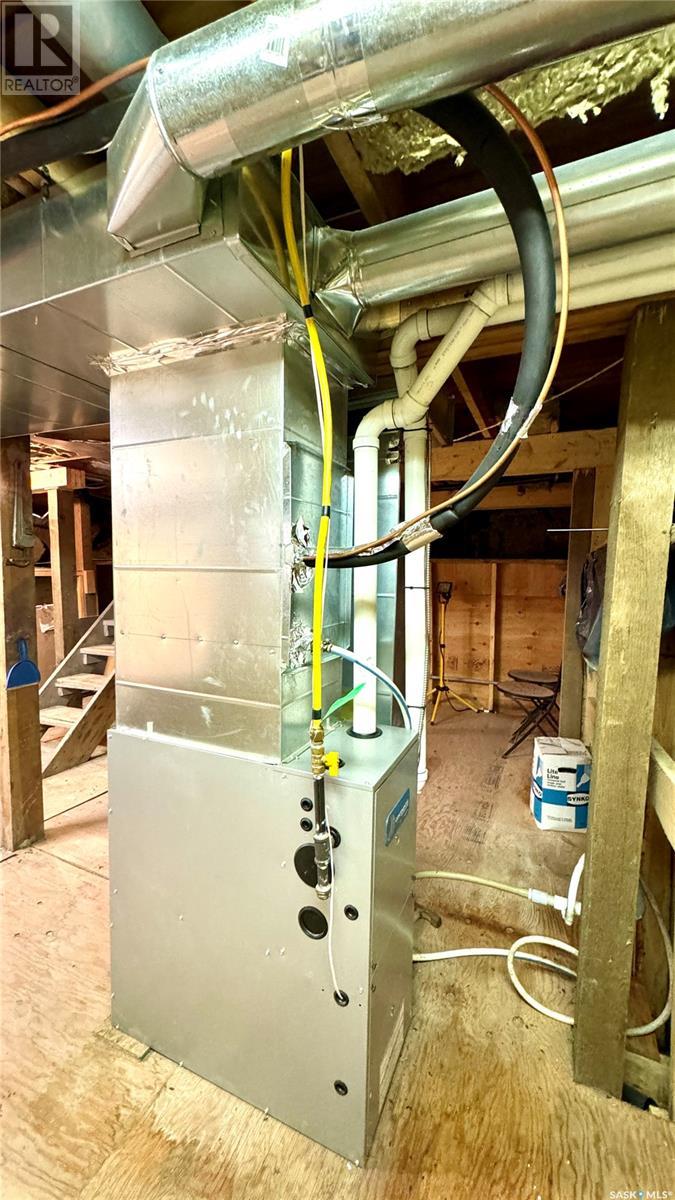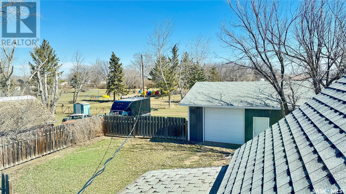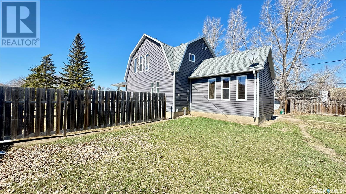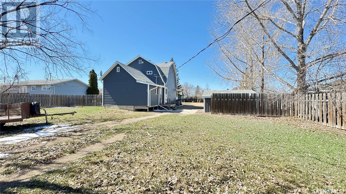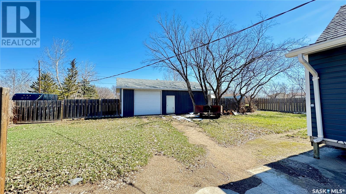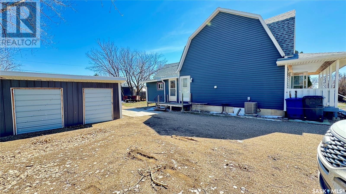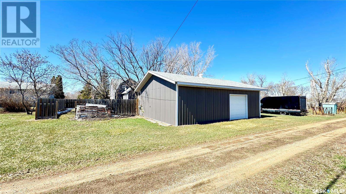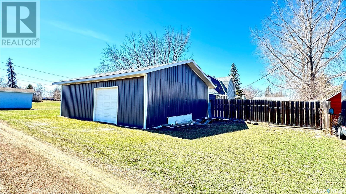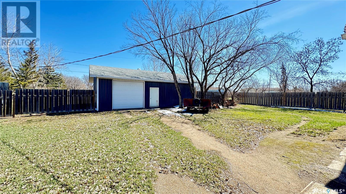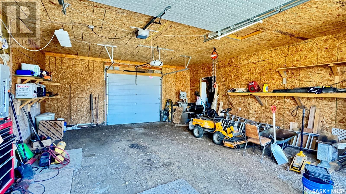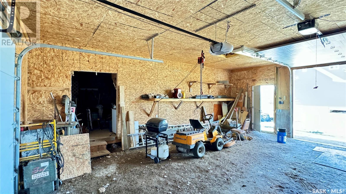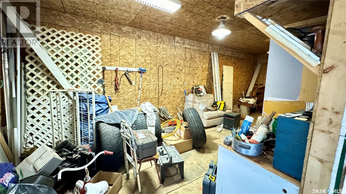3 Bedroom
2 Bathroom
1328 sqft
2 Level
Central Air Conditioning
Forced Air
Lawn, Garden Area
$129,000
Welcome to this nicely UPDATED FAMILY HOME in Craik, SK, situated on a generous 100' x 140' lot. This property features a substantial 36' x 28' garage with two OVERHEAD DRIVE THROUGH GARAGE DOORS; one side of the garage is converted into additional storage/workshop space, along with a large storage shed on the premises. Inside, the home showcases a BRIGHT KITCHEN with newer espresso-colored cabinets, countertops, and flooring. The inviting dining area is perfect for family gatherings. The main floor benefits from a 4pc bathroom with integrated laundry facilities. Upstairs, you’ll find 3 GOOD SIZED BEDROOMS and a convenient 2 pc bath, offering ample space for family and guests. Enhancements throughout the home include a NEW FURNACE and AIR-CONDITIONER, ensuring year-round comfort, and the entire interior has been freshly painted. Exterior updates include NEW SOFFIT AND FASCIA, adding to the home’s curb appeal. The home also features a 6' x 24' COVERED VERANDA at the front, perfect for relaxing and enjoying the neighborhood. RECENT UPGRADES include new insulation in basement, siding, shingles, and windows, which improve both energy efficiency and aesthetics. The community of Craik provides a host of amenities such as a K-12 school, community health clinic, seniors’ residence, golf course, regional park, RCMP detachment, grocery store, and gas station. Located just 75 minutes north of Regina on double lane HWY 11, this home offers the perfect blend of rural charm and easy urban access. (id:42386)
Property Details
|
MLS® Number
|
SK966970 |
|
Property Type
|
Single Family |
|
Features
|
Treed, Rectangular |
|
Structure
|
Deck |
Building
|
Bathroom Total
|
2 |
|
Bedrooms Total
|
3 |
|
Appliances
|
Washer, Refrigerator, Dishwasher, Dryer, Microwave, Window Coverings, Garage Door Opener Remote(s), Storage Shed, Stove |
|
Architectural Style
|
2 Level |
|
Basement Development
|
Unfinished |
|
Basement Type
|
Partial (unfinished) |
|
Constructed Date
|
1936 |
|
Cooling Type
|
Central Air Conditioning |
|
Heating Fuel
|
Natural Gas |
|
Heating Type
|
Forced Air |
|
Stories Total
|
2 |
|
Size Interior
|
1328 Sqft |
|
Type
|
House |
Parking
|
Detached Garage
|
|
|
Gravel
|
|
|
Parking Space(s)
|
5 |
Land
|
Acreage
|
No |
|
Fence Type
|
Partially Fenced |
|
Landscape Features
|
Lawn, Garden Area |
|
Size Frontage
|
100 Ft |
|
Size Irregular
|
14000.00 |
|
Size Total
|
14000 Sqft |
|
Size Total Text
|
14000 Sqft |
Rooms
| Level |
Type |
Length |
Width |
Dimensions |
|
Second Level |
Primary Bedroom |
10 ft |
11 ft ,6 in |
10 ft x 11 ft ,6 in |
|
Second Level |
Bedroom |
8 ft ,9 in |
8 ft ,9 in |
8 ft ,9 in x 8 ft ,9 in |
|
Second Level |
Bedroom |
10 ft ,2 in |
12 ft ,8 in |
10 ft ,2 in x 12 ft ,8 in |
|
Second Level |
2pc Bathroom |
6 ft ,4 in |
5 ft ,4 in |
6 ft ,4 in x 5 ft ,4 in |
|
Main Level |
Kitchen |
12 ft |
11 ft ,10 in |
12 ft x 11 ft ,10 in |
|
Main Level |
Foyer |
7 ft ,5 in |
11 ft |
7 ft ,5 in x 11 ft |
|
Main Level |
Dining Room |
12 ft |
9 ft ,10 in |
12 ft x 9 ft ,10 in |
|
Main Level |
Living Room |
12 ft ,2 in |
16 ft |
12 ft ,2 in x 16 ft |
|
Main Level |
4pc Bathroom |
7 ft ,7 in |
9 ft ,9 in |
7 ft ,7 in x 9 ft ,9 in |
https://www.realtor.ca/real-estate/26796474/450-macdonald-avenue-craik
