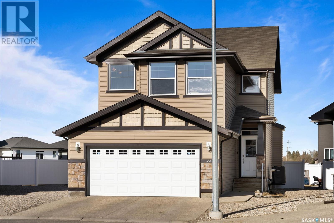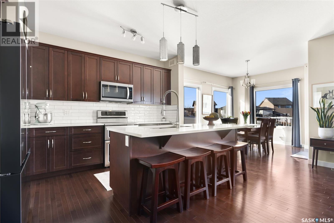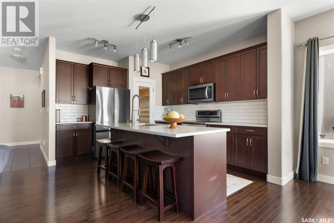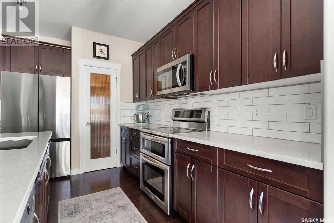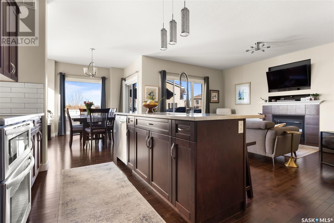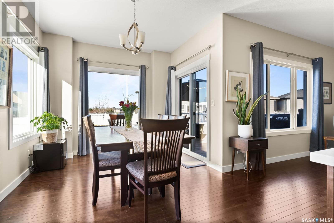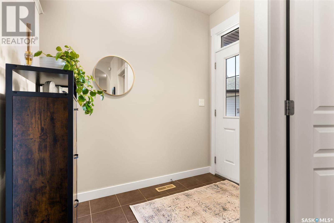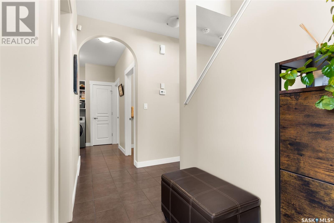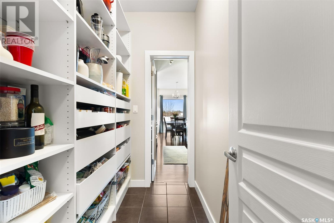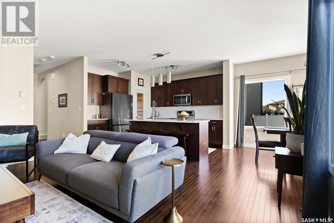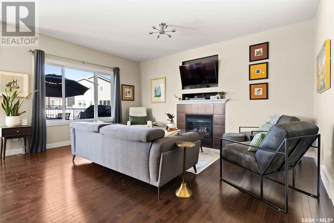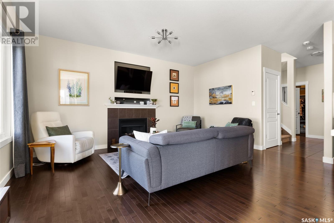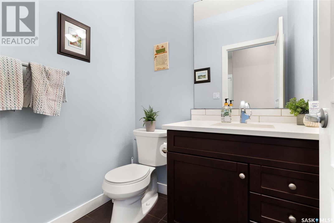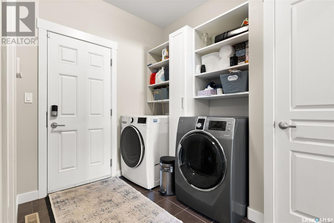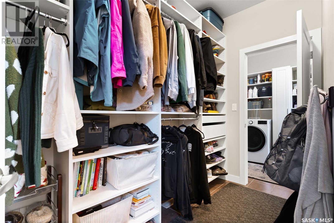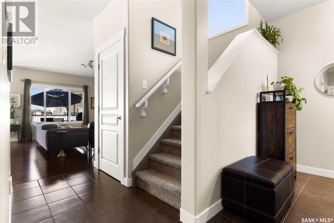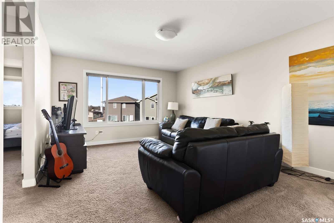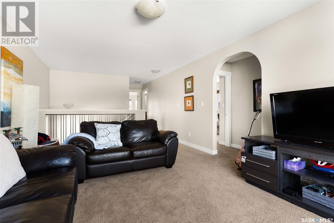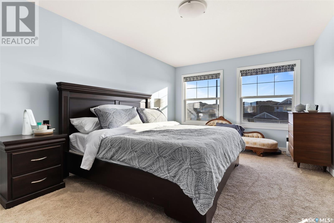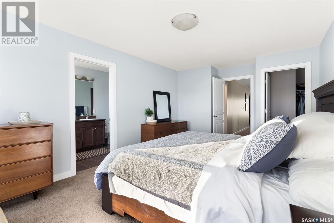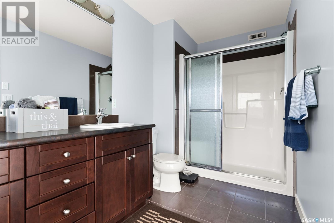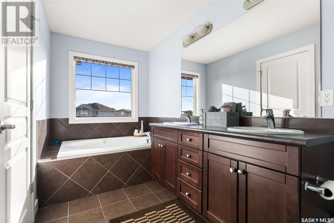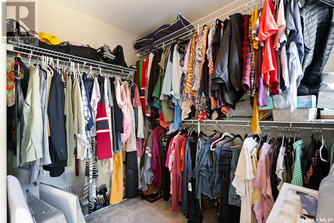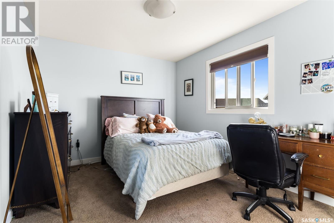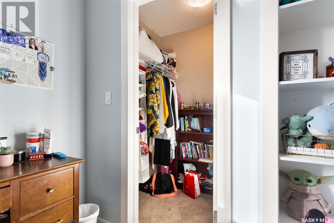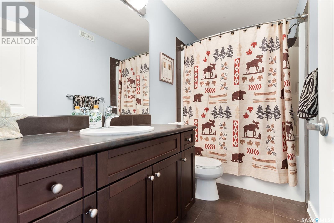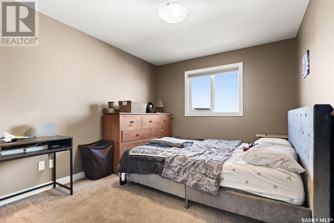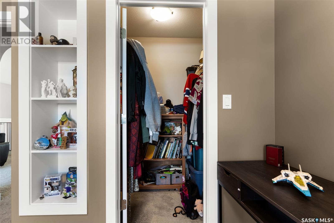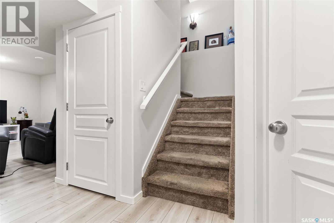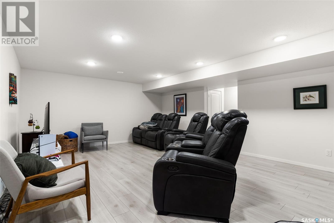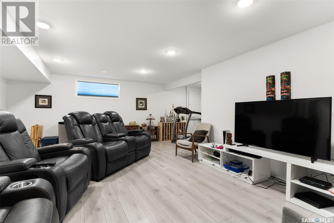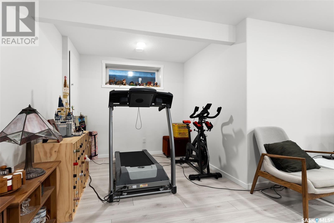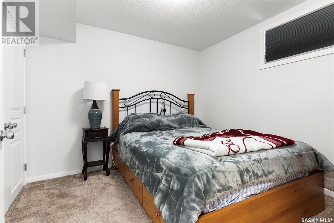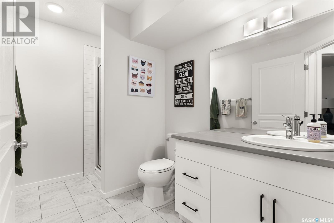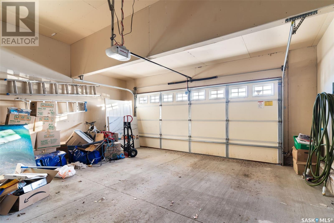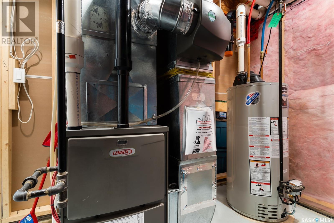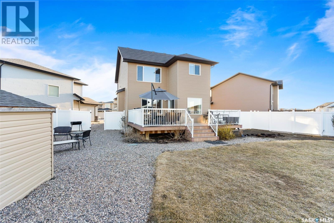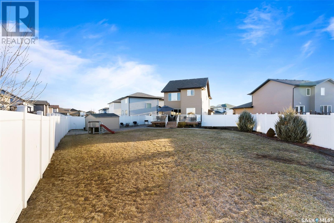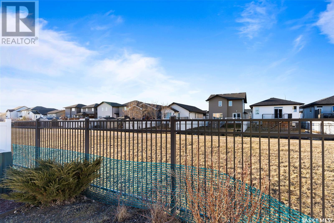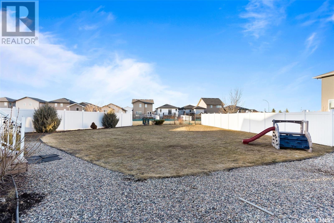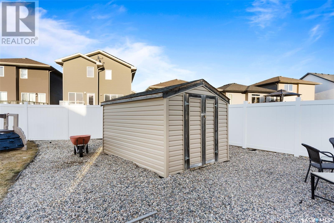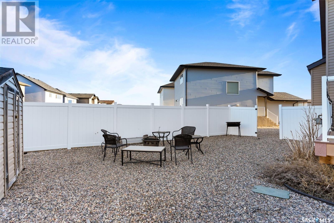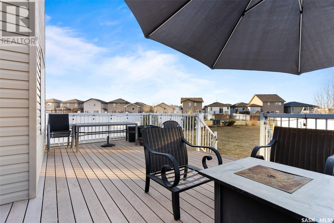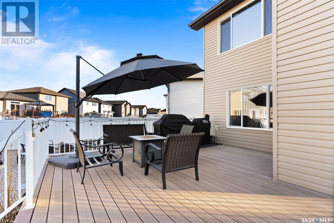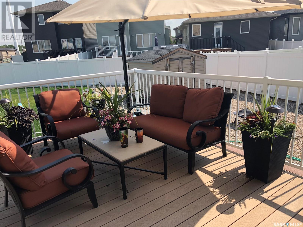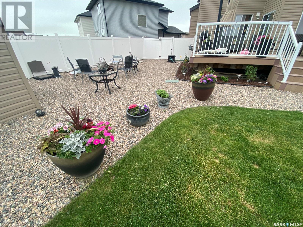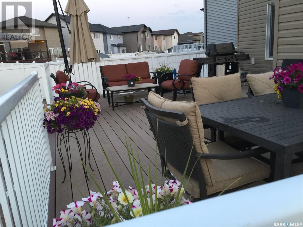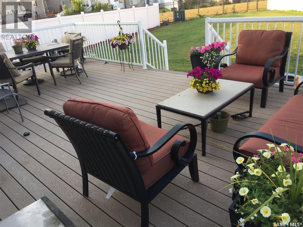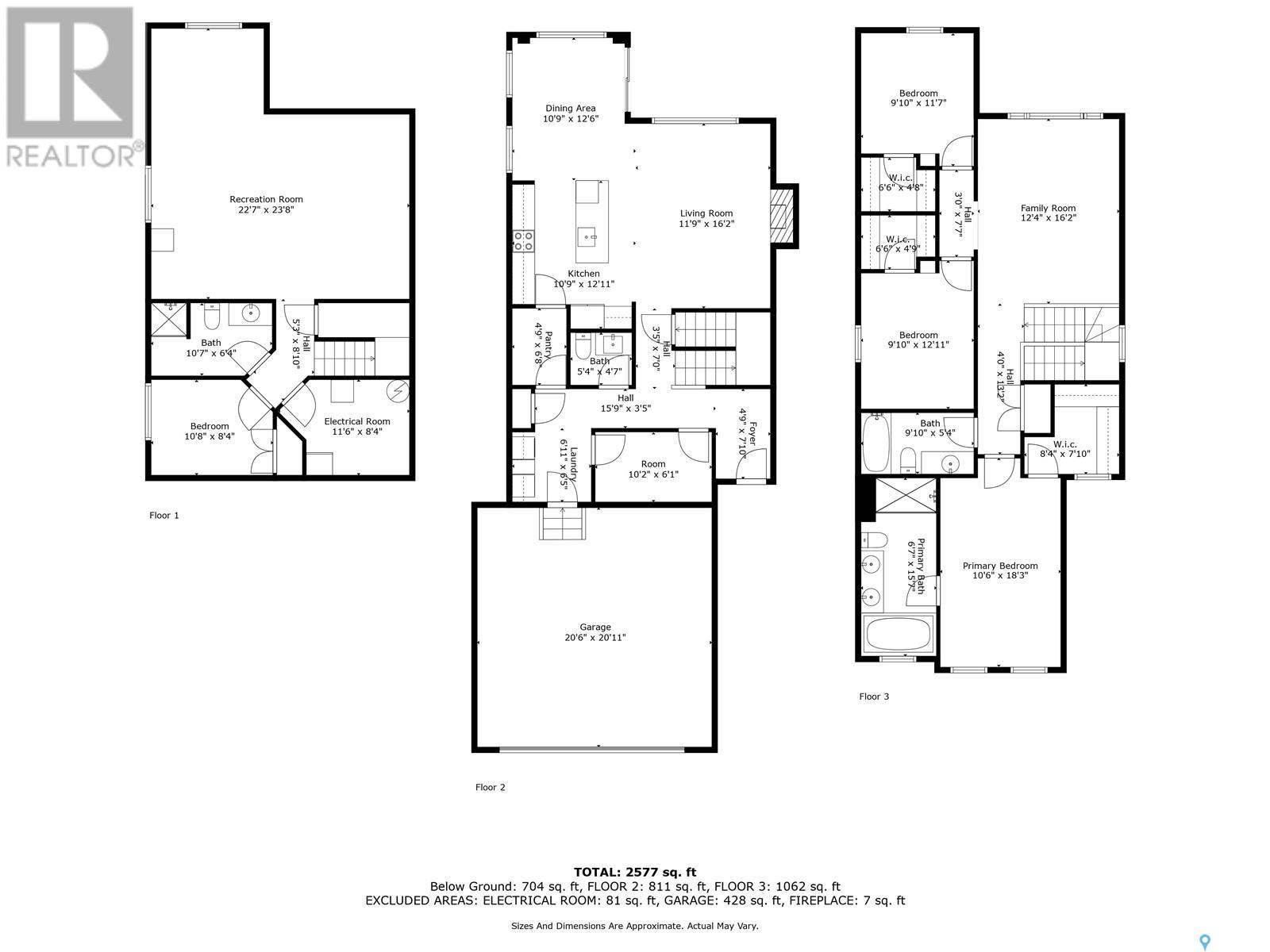4 Bedroom
4 Bathroom
2055 sqft
2 Level
Fireplace
Central Air Conditioning
Forced Air
Lawn, Underground Sprinkler
$600,000
Welcome to your dream home! Nestled in a quiet crescent on a corner lot, this exquisite two-story home offers the perfect blend of space, comfort, and privacy. Boasting four bedrooms and four bathrooms spread across a generous 2055 square feet, this home is tailor-made for modern living. Step inside and be greeted by a bright and airy layout, featuring a spacious living area perfect for entertaining guests or unwinding with family. The gourmet kitchen with beautiful quartz countertops is a chef's delight, complete with stainless steel appliances, ample counter space, and a convenient island for casual dining. Upstairs, you'll find the serene master suite, a true retreat from the world, with its luxurious en-suite bathroom and primary walk-in closet. Two large additional bedrooms, each with their own walk-in closet, offer versatility for kids, home offices, or hobbies. You will also find a large family area upstairs perfect for separation or togetherness. The basement has also been professionally finished including a bedroom, bathroom, and large family room. This home is located on one of the largest lots in all of Harbour Landing. It provides plenty of room for outdoor activities and gatherings, while the tranquil surroundings offer a peaceful escape from the hustle and bustle of city life. With its prime location and modern amenities, this home is the epitome of comfortable living. Don't miss your chance to make it yours, Call and book your viewing today! (id:42386)
Property Details
|
MLS® Number
|
SK965783 |
|
Property Type
|
Single Family |
|
Neigbourhood
|
Harbour Landing |
|
Features
|
Corner Site, Double Width Or More Driveway |
|
Structure
|
Deck |
Building
|
Bathroom Total
|
4 |
|
Bedrooms Total
|
4 |
|
Appliances
|
Washer, Refrigerator, Dishwasher, Dryer, Microwave, Window Coverings, Garage Door Opener Remote(s), Storage Shed, Stove |
|
Architectural Style
|
2 Level |
|
Basement Development
|
Finished |
|
Basement Type
|
Full (finished) |
|
Constructed Date
|
2011 |
|
Cooling Type
|
Central Air Conditioning |
|
Fireplace Fuel
|
Gas |
|
Fireplace Present
|
Yes |
|
Fireplace Type
|
Conventional |
|
Heating Fuel
|
Natural Gas |
|
Heating Type
|
Forced Air |
|
Stories Total
|
2 |
|
Size Interior
|
2055 Sqft |
|
Type
|
House |
Parking
|
Attached Garage
|
|
|
Parking Space(s)
|
4 |
Land
|
Acreage
|
No |
|
Fence Type
|
Fence |
|
Landscape Features
|
Lawn, Underground Sprinkler |
|
Size Irregular
|
8733.00 |
|
Size Total
|
8733 Sqft |
|
Size Total Text
|
8733 Sqft |
Rooms
| Level |
Type |
Length |
Width |
Dimensions |
|
Second Level |
Family Room |
16 ft ,5 in |
12 ft ,5 in |
16 ft ,5 in x 12 ft ,5 in |
|
Second Level |
Bedroom |
12 ft |
10 ft |
12 ft x 10 ft |
|
Second Level |
Bedroom |
12 ft |
10 ft |
12 ft x 10 ft |
|
Second Level |
4pc Bathroom |
4 ft ,11 in |
6 ft ,1 in |
4 ft ,11 in x 6 ft ,1 in |
|
Second Level |
5pc Bathroom |
6 ft ,1 in |
12 ft ,5 in |
6 ft ,1 in x 12 ft ,5 in |
|
Second Level |
Primary Bedroom |
17 ft ,2 in |
11 ft ,7 in |
17 ft ,2 in x 11 ft ,7 in |
|
Basement |
Bedroom |
10 ft ,2 in |
9 ft ,11 in |
10 ft ,2 in x 9 ft ,11 in |
|
Basement |
3pc Bathroom |
5 ft ,11 in |
9 ft ,6 in |
5 ft ,11 in x 9 ft ,6 in |
|
Basement |
Utility Room |
7 ft ,11 in |
8 ft ,8 in |
7 ft ,11 in x 8 ft ,8 in |
|
Basement |
Family Room |
21 ft ,5 in |
15 ft ,7 in |
21 ft ,5 in x 15 ft ,7 in |
|
Main Level |
Foyer |
7 ft ,10 in |
4 ft ,7 in |
7 ft ,10 in x 4 ft ,7 in |
|
Main Level |
Living Room |
16 ft ,3 in |
11 ft ,2 in |
16 ft ,3 in x 11 ft ,2 in |
|
Main Level |
Dining Room |
12 ft ,8 in |
10 ft ,2 in |
12 ft ,8 in x 10 ft ,2 in |
|
Main Level |
Kitchen |
13 ft ,2 in |
11 ft ,1 in |
13 ft ,2 in x 11 ft ,1 in |
|
Main Level |
2pc Bathroom |
5 ft ,5 in |
5 ft |
5 ft ,5 in x 5 ft |
|
Main Level |
Other |
7 ft |
9 ft |
7 ft x 9 ft |
https://www.realtor.ca/real-estate/26743440/4546-padwick-crescent-regina-harbour-landing
