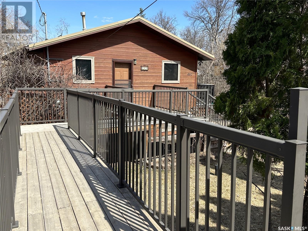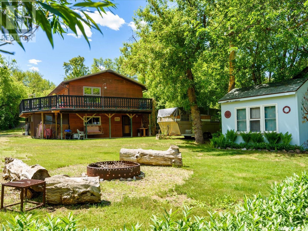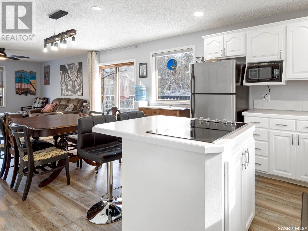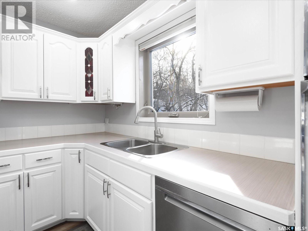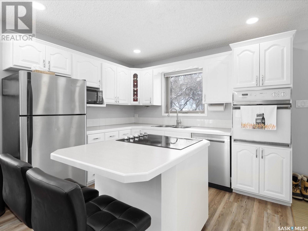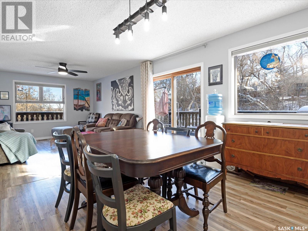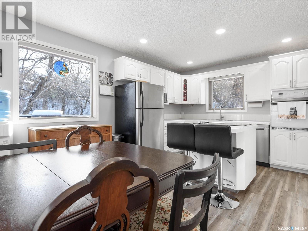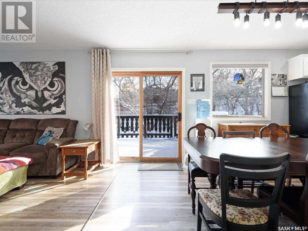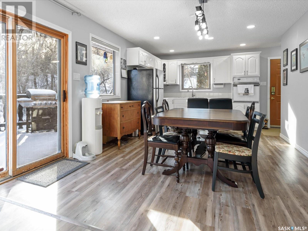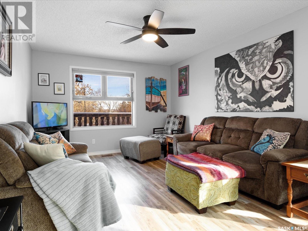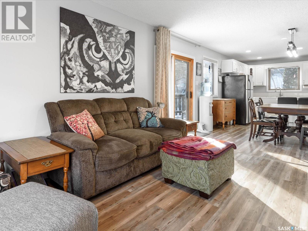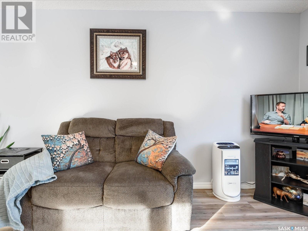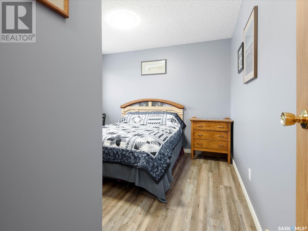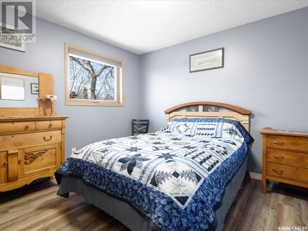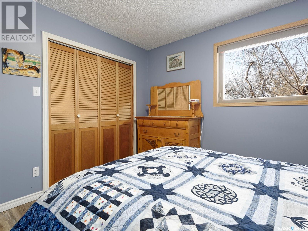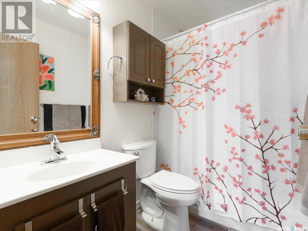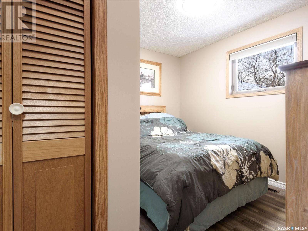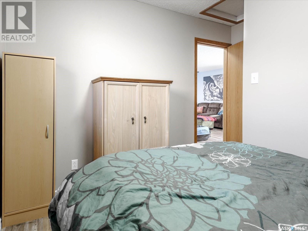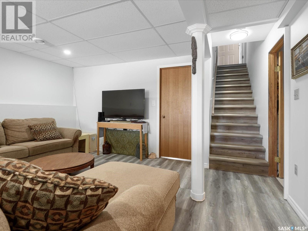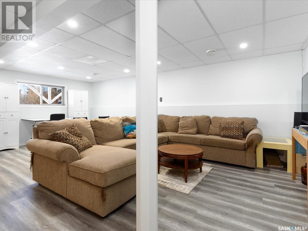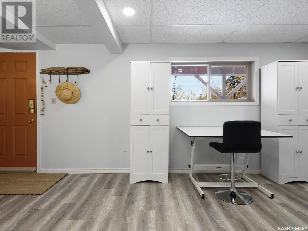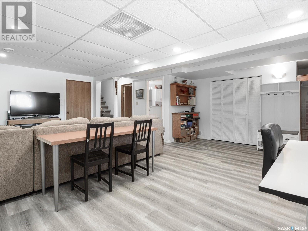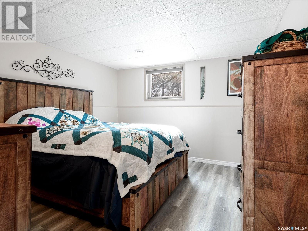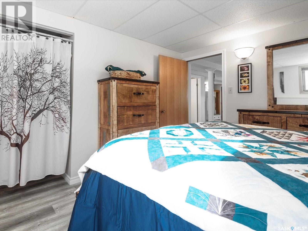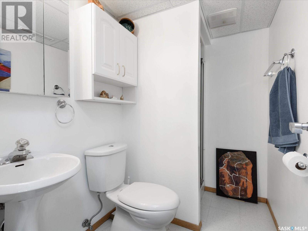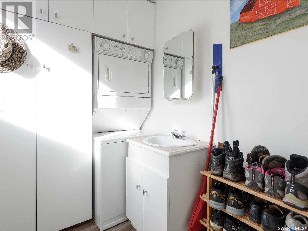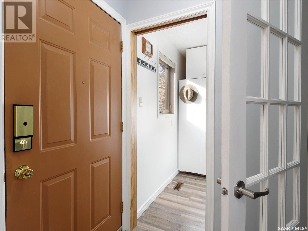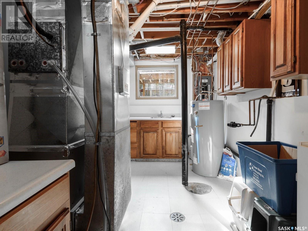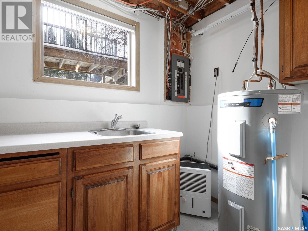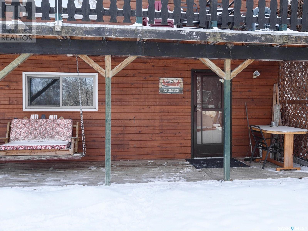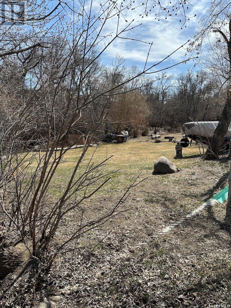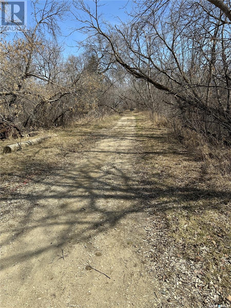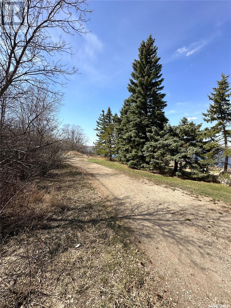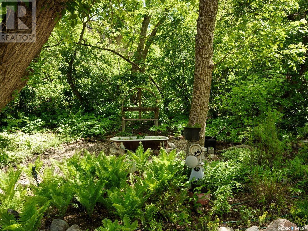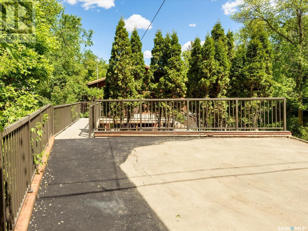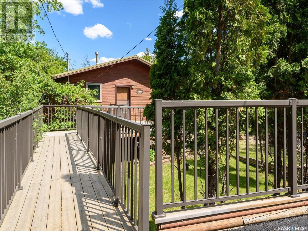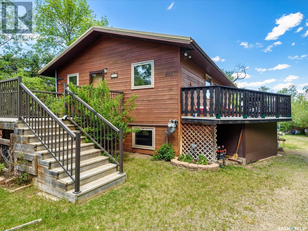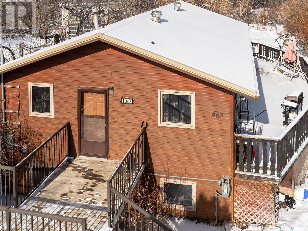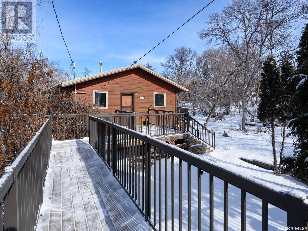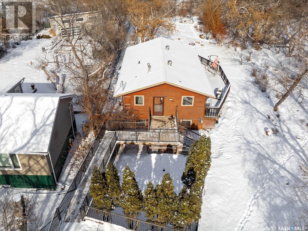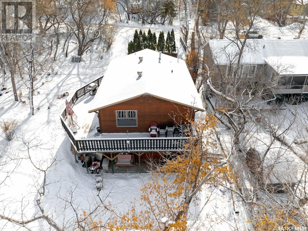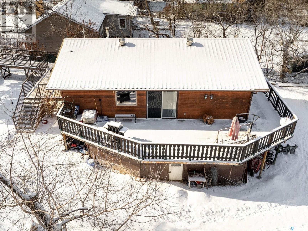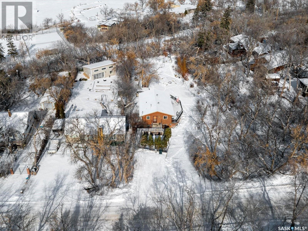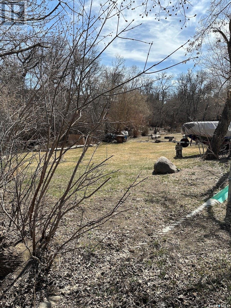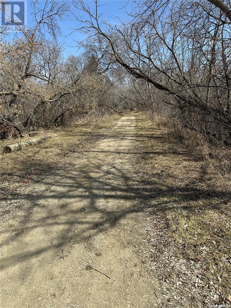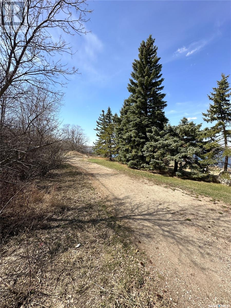3 Bedroom
2 Bathroom
864 sqft
Raised Bungalow
Central Air Conditioning
Forced Air
Lawn, Garden Area
$339,900
Well built and cared for walk out home with over 1700 sq ft living space at the lake. A large beautiful lot, .37 acre, with mature trees, direct access to a walking path along the lake. Three bedrooms, 2 bathrooms (plumbed for 3 bathrooms), this home is finished up and down, a nice flowing floor plan. Many updates have been done in the home: windows, metal roof, vinyl plank floor, high efficient furnace, cook top, dishwasher, taps, shower head, light fixtures, paint, custom window coverings and more. MAIN floor laundry room with cabinets and sink (as well the room is plumbed for a toilet). Features include Central Air, Central Vac and a Sauna. Downstairs has full size windows, a family / recreation room, bedroom, 3 piece bathroom, utility / storage room. Walk out into a well landscaped yard. Lots of room for parking and future garage if you want! Fire pit and garden area, beautiful outdoor space. Walk the nature trail with amazing and peaceful view of the lake, enjoy sunsets, sunrises, birds, wildlife at this property. Lot width / frontage is over 65 ft and depth 228 feet, plenty of room to build a garage and park your RVs. Looking for a home where you can enjoy resort lifestyle year round, this is only 30 minutes north of Regina on paved roads all the way right to the house. Regina Beach has a school, golf course, stores, restaurants, fishing, community events and more. (id:42386)
Property Details
|
MLS® Number
|
SK959991 |
|
Property Type
|
Single Family |
|
Features
|
Treed, Irregular Lot Size, Recreational |
|
Structure
|
Deck, Patio(s) |
Building
|
Bathroom Total
|
2 |
|
Bedrooms Total
|
3 |
|
Appliances
|
Washer, Refrigerator, Dishwasher, Dryer, Microwave, Oven - Built-in, Window Coverings, Storage Shed, Stove |
|
Architectural Style
|
Raised Bungalow |
|
Basement Development
|
Finished |
|
Basement Features
|
Walk Out |
|
Basement Type
|
Full (finished) |
|
Constructed Date
|
1989 |
|
Cooling Type
|
Central Air Conditioning |
|
Heating Fuel
|
Natural Gas |
|
Heating Type
|
Forced Air |
|
Stories Total
|
1 |
|
Size Interior
|
864 Sqft |
|
Type
|
House |
Parking
|
Parking Pad
|
|
|
R V
|
|
|
Parking Space(s)
|
6 |
Land
|
Acreage
|
No |
|
Landscape Features
|
Lawn, Garden Area |
|
Size Frontage
|
66 Ft |
|
Size Irregular
|
0.37 |
|
Size Total
|
0.37 Ac |
|
Size Total Text
|
0.37 Ac |
Rooms
| Level |
Type |
Length |
Width |
Dimensions |
|
Basement |
Other |
22 ft ,3 in |
19 ft ,5 in |
22 ft ,3 in x 19 ft ,5 in |
|
Basement |
Bedroom |
11 ft ,4 in |
11 ft ,11 in |
11 ft ,4 in x 11 ft ,11 in |
|
Basement |
3pc Bathroom |
7 ft |
4 ft ,11 in |
7 ft x 4 ft ,11 in |
|
Basement |
Utility Room |
15 ft ,5 in |
7 ft ,3 in |
15 ft ,5 in x 7 ft ,3 in |
|
Main Level |
Kitchen |
9 ft |
11 ft ,6 in |
9 ft x 11 ft ,6 in |
|
Main Level |
Dining Room |
10 ft ,8 in |
11 ft ,6 in |
10 ft ,8 in x 11 ft ,6 in |
|
Main Level |
Living Room |
15 ft |
11 ft ,6 in |
15 ft x 11 ft ,6 in |
|
Main Level |
Primary Bedroom |
10 ft ,7 in |
11 ft ,1 in |
10 ft ,7 in x 11 ft ,1 in |
|
Main Level |
4pc Bathroom |
7 ft |
4 ft |
7 ft x 4 ft |
|
Main Level |
Bedroom |
10 ft ,1 in |
7 ft ,9 in |
10 ft ,1 in x 7 ft ,9 in |
|
Main Level |
Other |
7 ft ,9 in |
5 ft ,5 in |
7 ft ,9 in x 5 ft ,5 in |
https://www.realtor.ca/real-estate/26572252/462-fairchild-avenue-regina-beach
