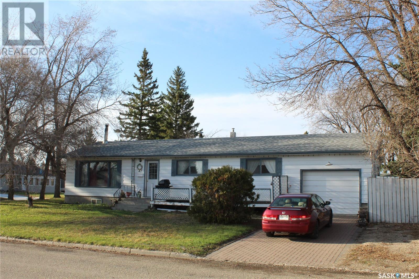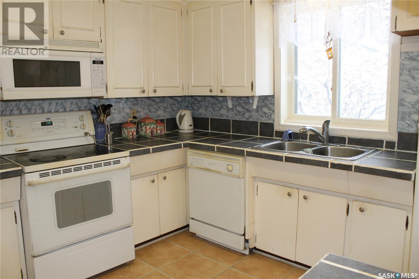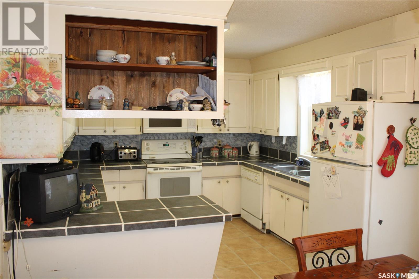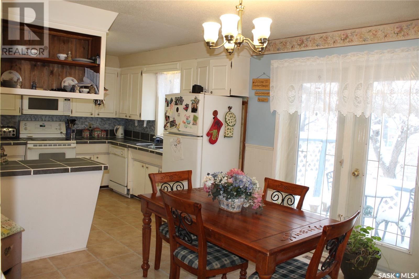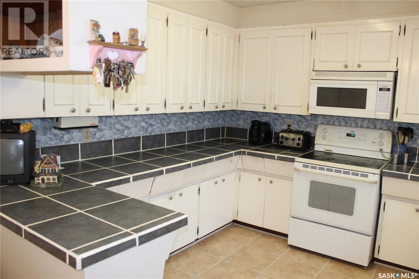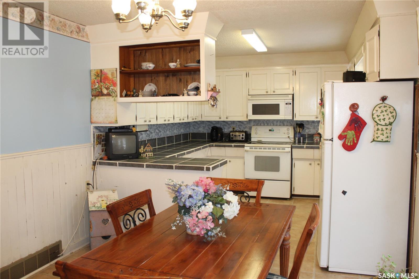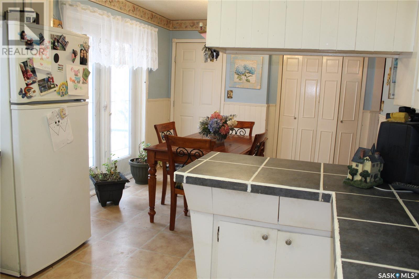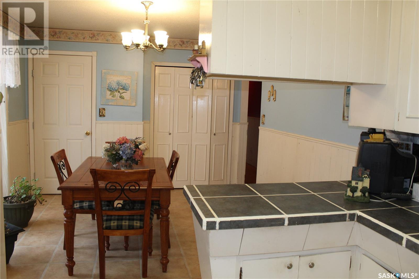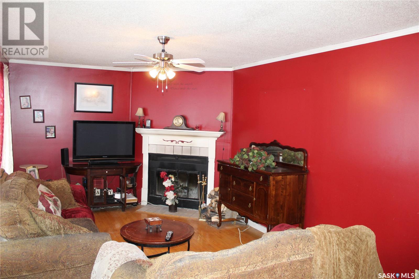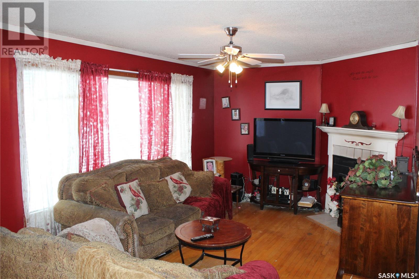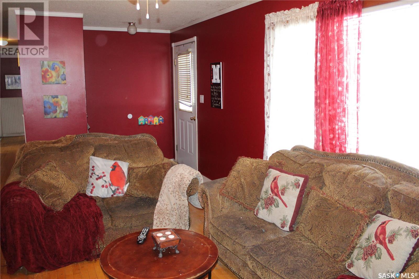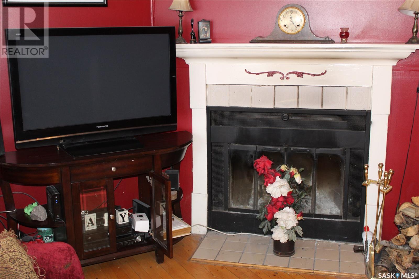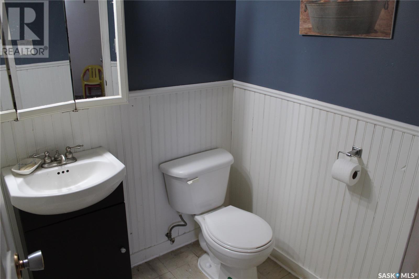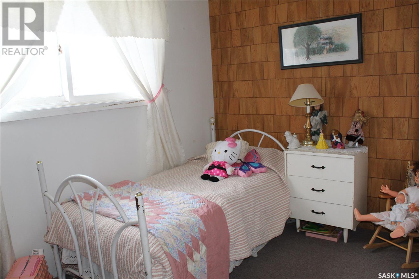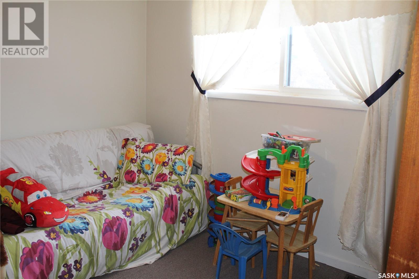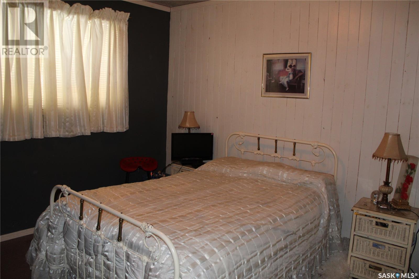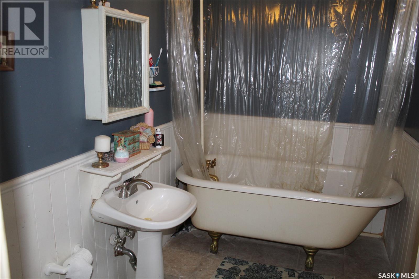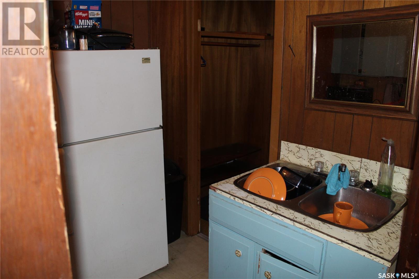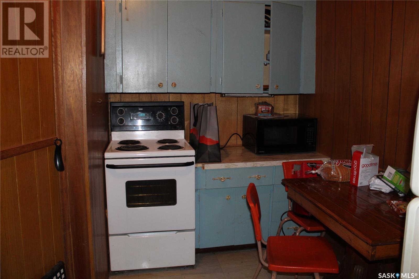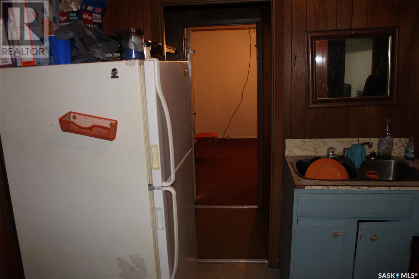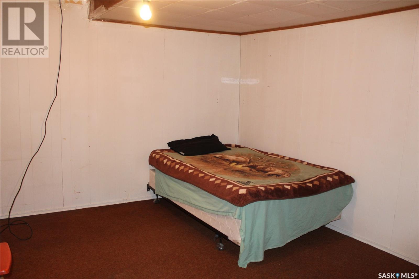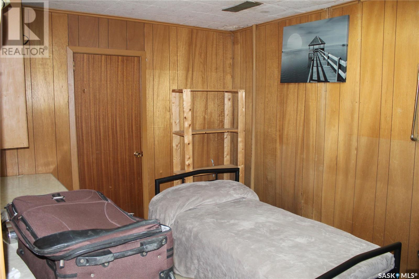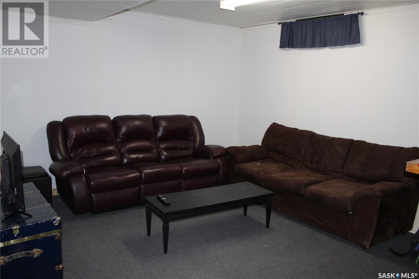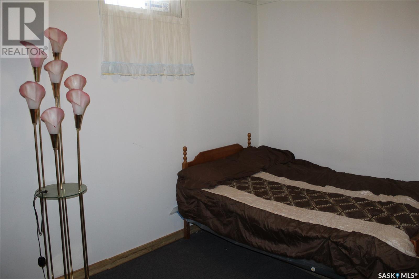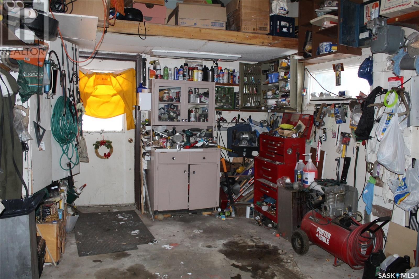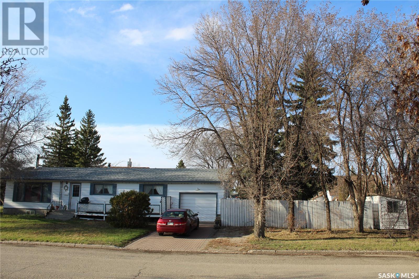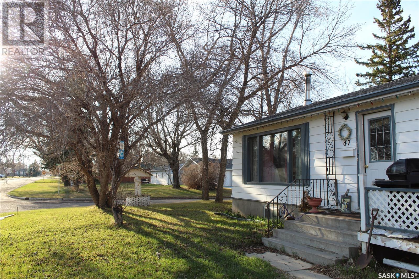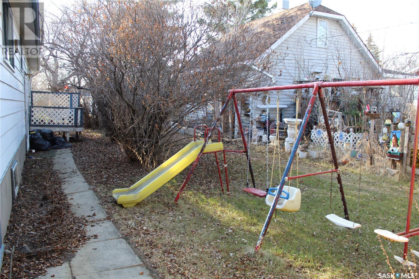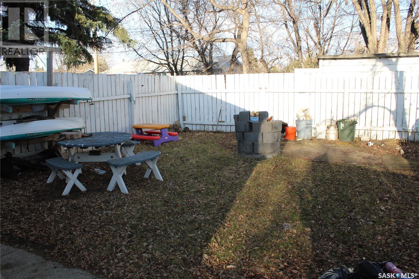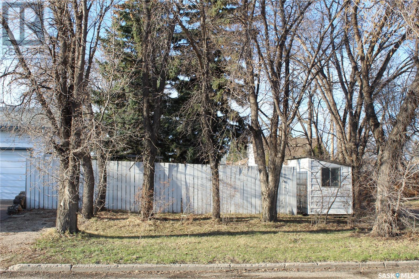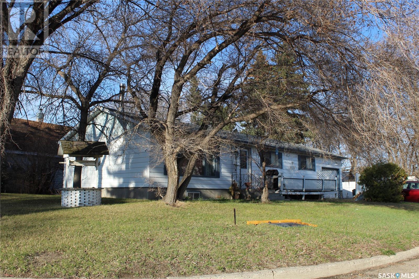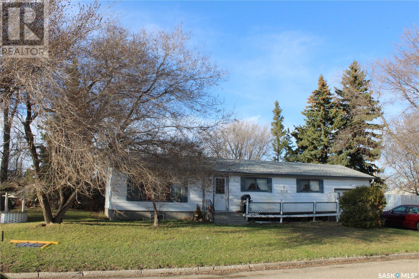6 Bedroom
3 Bathroom
1104 sqft
Bungalow
Fireplace
Forced Air
Lawn
$159,000
This bright & cheery bungalow with revenue opportunity is 1,104 sqft that features a living room with large windows, hardwood flooring, and a wood burning fireplace to keep cozy on cold days. The main floor also has a large kitchen, dining area with patio doors to the backyard, 3 bedrooms, 4pc bathroom, laundry room, and a 4pc en-suite bathroom off primary bedroom. The basement features extra bedrooms for family or company, lots of storage & a 3 pc bathroom. There is also a separate entrance to a non-regulation basement suite. The yard is partially fenced and has extra parking spots in the back yard. This house also a single attached garage. Lanigan is approx 20 min from the BHP Jansen Potash Mine Site. Call today to view this home in Lanigan!! (id:42386)
Property Details
|
MLS® Number
|
SK928257 |
|
Property Type
|
Single Family |
|
Features
|
Treed, Corner Site, Lane |
|
Structure
|
Deck |
Building
|
Bathroom Total
|
3 |
|
Bedrooms Total
|
6 |
|
Appliances
|
Washer, Refrigerator, Dishwasher, Dryer, Microwave, Window Coverings, Stove |
|
Architectural Style
|
Bungalow |
|
Basement Development
|
Finished |
|
Basement Type
|
Full (finished) |
|
Constructed Date
|
1961 |
|
Fireplace Fuel
|
Wood |
|
Fireplace Present
|
Yes |
|
Fireplace Type
|
Conventional |
|
Heating Fuel
|
Natural Gas |
|
Heating Type
|
Forced Air |
|
Stories Total
|
1 |
|
Size Interior
|
1104 Sqft |
|
Type
|
House |
Parking
|
Attached Garage
|
|
|
Interlocked
|
|
|
Parking Space(s)
|
2 |
Land
|
Acreage
|
No |
|
Fence Type
|
Partially Fenced |
|
Landscape Features
|
Lawn |
|
Size Frontage
|
50 Ft |
|
Size Irregular
|
6000.00 |
|
Size Total
|
6000 Sqft |
|
Size Total Text
|
6000 Sqft |
Rooms
| Level |
Type |
Length |
Width |
Dimensions |
|
Basement |
Kitchen |
9 ft |
7 ft |
9 ft x 7 ft |
|
Basement |
Family Room |
14 ft |
14 ft |
14 ft x 14 ft |
|
Basement |
3pc Bathroom |
8 ft |
6 ft |
8 ft x 6 ft |
|
Basement |
Bedroom |
8 ft |
12 ft |
8 ft x 12 ft |
|
Basement |
Storage |
9 ft |
6 ft |
9 ft x 6 ft |
|
Basement |
Utility Room |
|
|
X x X |
|
Basement |
Bedroom |
13 ft |
14 ft |
13 ft x 14 ft |
|
Basement |
Bedroom |
11 ft |
9 ft |
11 ft x 9 ft |
|
Main Level |
Living Room |
11 ft |
18 ft ,8 in |
11 ft x 18 ft ,8 in |
|
Main Level |
Dining Room |
10 ft |
10 ft ,8 in |
10 ft x 10 ft ,8 in |
|
Main Level |
Kitchen |
10 ft ,7 in |
10 ft |
10 ft ,7 in x 10 ft |
|
Main Level |
4pc Bathroom |
11 ft |
7 ft ,6 in |
11 ft x 7 ft ,6 in |
|
Main Level |
Bedroom |
10 ft ,6 in |
10 ft ,8 in |
10 ft ,6 in x 10 ft ,8 in |
|
Main Level |
Bedroom |
10 ft ,6 in |
7 ft ,6 in |
10 ft ,6 in x 7 ft ,6 in |
|
Main Level |
Bedroom |
11 ft |
7 ft ,6 in |
11 ft x 7 ft ,6 in |
|
Main Level |
4pc Bathroom |
5 ft ,3 in |
8 ft ,4 in |
5 ft ,3 in x 8 ft ,4 in |
https://www.realtor.ca/real-estate/25560251/47-bantry-street-lanigan
