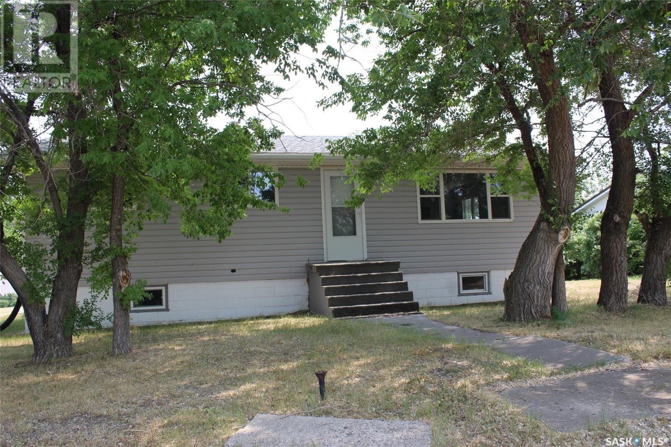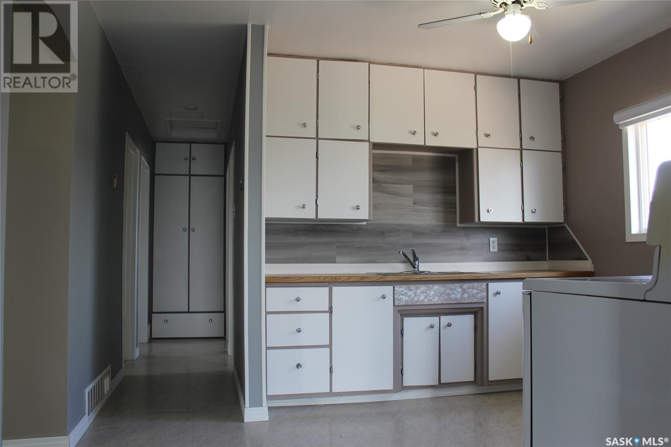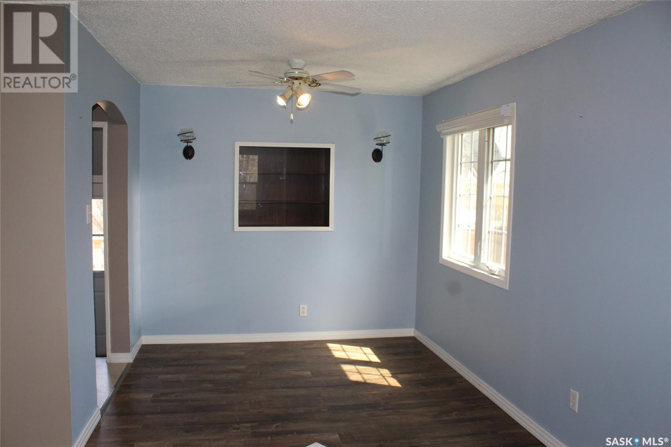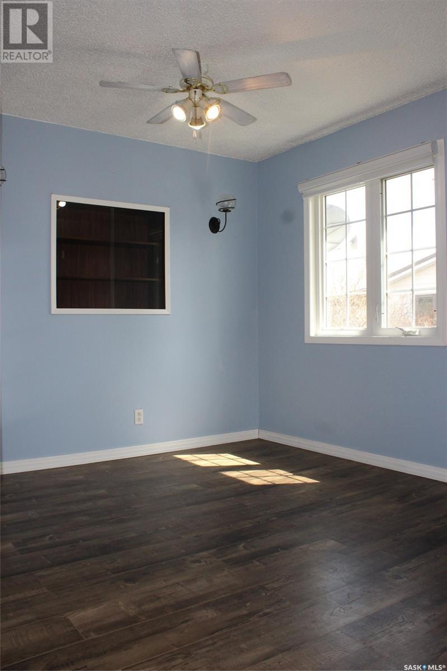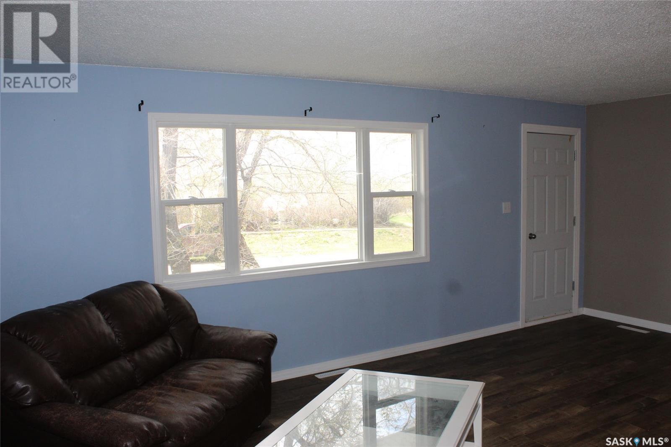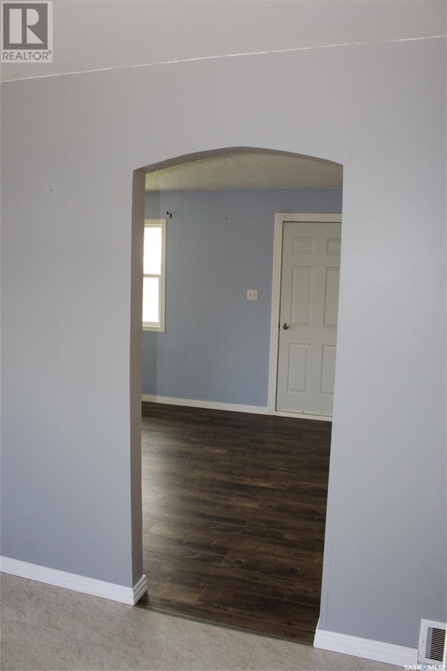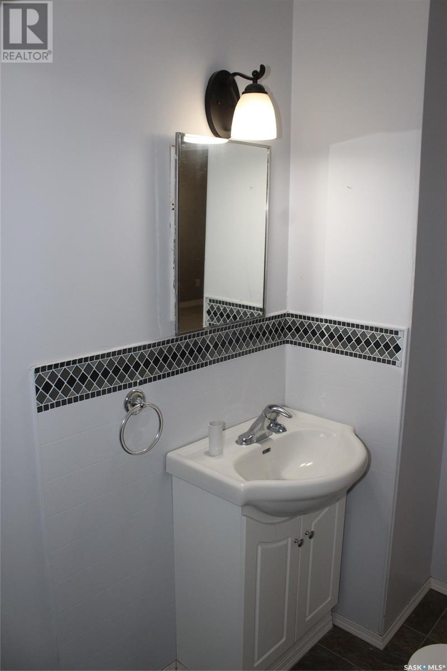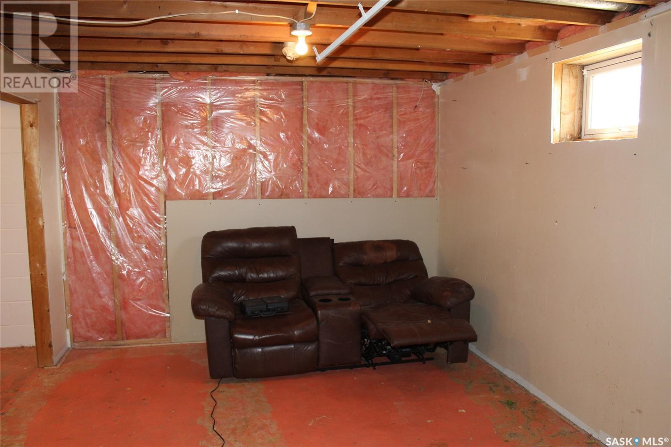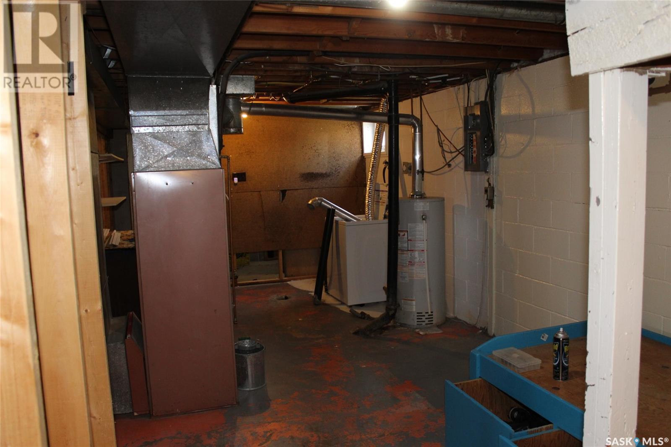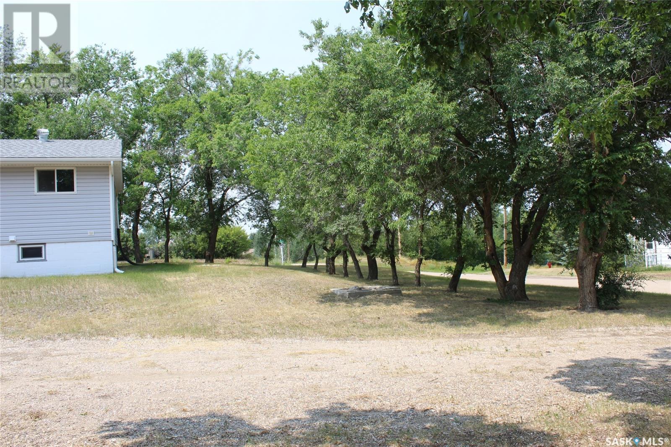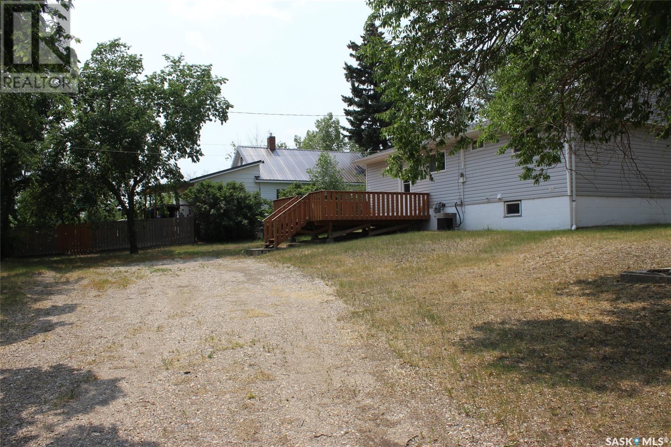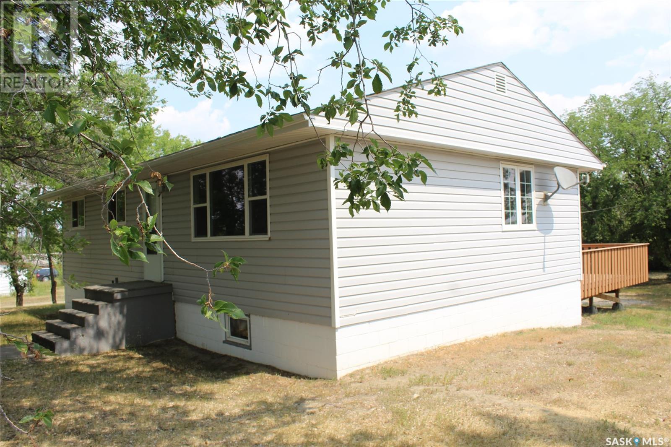4 Bedroom
2 Bathroom
976 sqft
Bungalow
Central Air Conditioning
Forced Air
Lawn
$79,000
Delightful bungalow available in the charming village of Tompkins. This standard bungalow has all the options you have been looking for in a home. Through the front door you enter into a large living room that is open to a formal dining room. The kitchen is well laid out with lots of cabinets and a large window for good light from the East. Down the hall, there are three good sized bedroom and the 4pc bath. The lower level is only partially developed with framing for a living room, bedroom and huge utility room. A full second bathroom is roughed in and ready and a storage room is all set up for jars of pickles. The home has had new shingles, windows and vinyl siding in 2015 and has the comfort of natural gas heat and central air. This home sits on a gigantic lot (100’x123.35’) with lots of shade trees and a double gravel drive. The home has a 16’x16’ deck off of the back for outdoor living. Well kept and cared for, this home has you set up for an easy life. (id:42386)
Property Details
|
MLS® Number
|
SK928914 |
|
Property Type
|
Single Family |
|
Features
|
Treed, Corner Site, Lane, Rectangular, Double Width Or More Driveway |
|
Structure
|
Deck |
Building
|
Bathroom Total
|
2 |
|
Bedrooms Total
|
4 |
|
Appliances
|
Washer, Refrigerator, Storage Shed, Stove |
|
Architectural Style
|
Bungalow |
|
Basement Development
|
Partially Finished |
|
Basement Type
|
Full (partially Finished) |
|
Constructed Date
|
1959 |
|
Cooling Type
|
Central Air Conditioning |
|
Heating Fuel
|
Natural Gas |
|
Heating Type
|
Forced Air |
|
Stories Total
|
1 |
|
Size Interior
|
976 Sqft |
|
Type
|
House |
Parking
|
Parking Pad
|
|
|
None
|
|
|
Gravel
|
|
|
Parking Space(s)
|
2 |
Land
|
Acreage
|
No |
|
Landscape Features
|
Lawn |
|
Size Frontage
|
100 Ft |
|
Size Irregular
|
12335.00 |
|
Size Total
|
12335 Sqft |
|
Size Total Text
|
12335 Sqft |
Rooms
| Level |
Type |
Length |
Width |
Dimensions |
|
Basement |
Family Room |
|
|
17'7" x 10'9" |
|
Basement |
3pc Bathroom |
|
|
7'9" x 7'5" |
|
Basement |
Bedroom |
|
|
10'10" x 11'9" |
|
Basement |
Laundry Room |
|
|
20'4" x 11'2" |
|
Basement |
Storage |
|
|
8' x 6' |
|
Main Level |
Kitchen |
|
|
10'7" x 11'4" |
|
Main Level |
Dining Room |
|
|
7'6" x 8'10" |
|
Main Level |
Living Room |
|
|
19'8" x 11'6" |
|
Main Level |
Bedroom |
|
|
8'4" x 11'6" |
|
Main Level |
Bedroom |
|
|
8' x 10' |
|
Main Level |
Bedroom |
|
|
10'6" x 11'6" |
|
Main Level |
4pc Bathroom |
|
|
5' x 8'2" |
https://www.realtor.ca/real-estate/25583096/49-1st-street-tompkins
