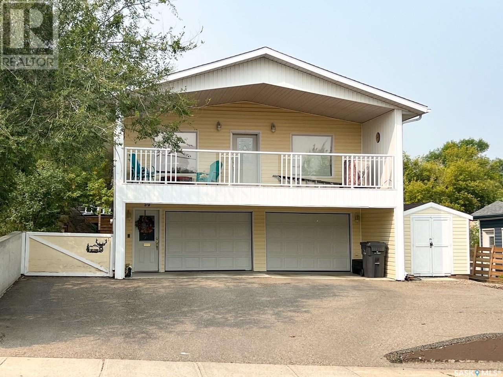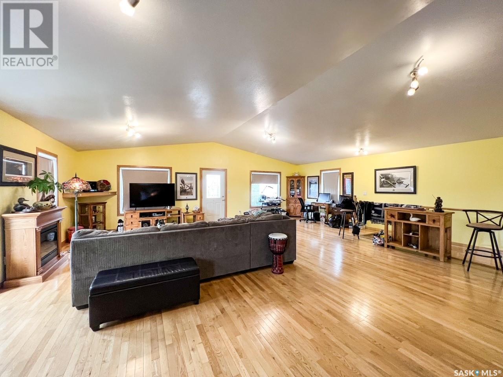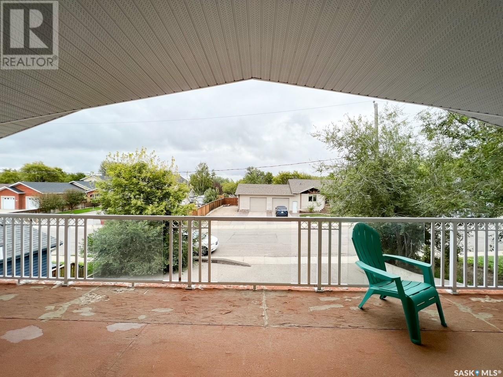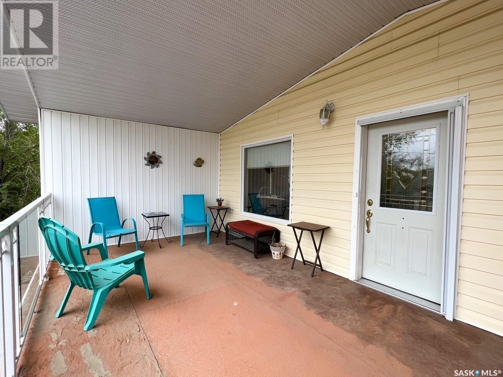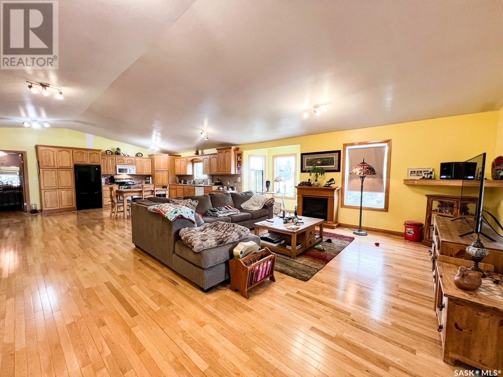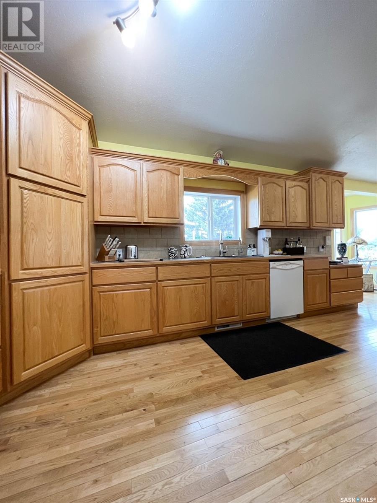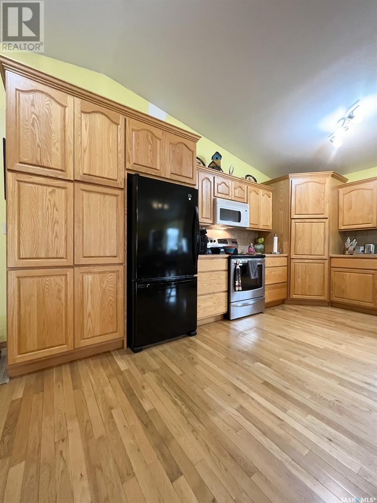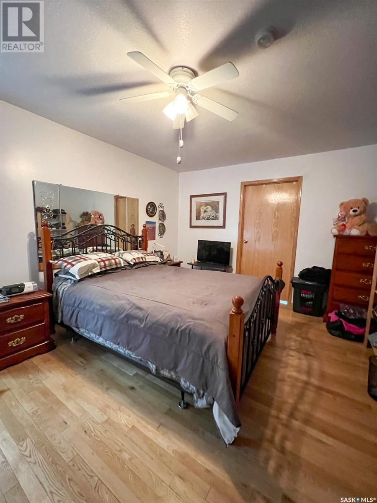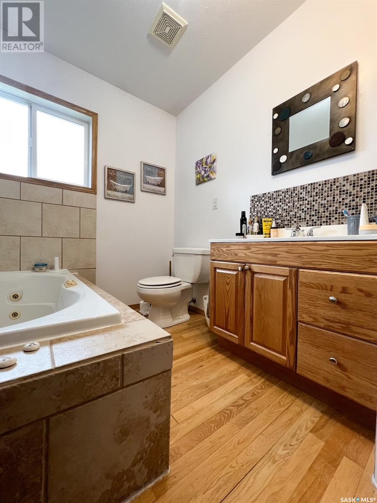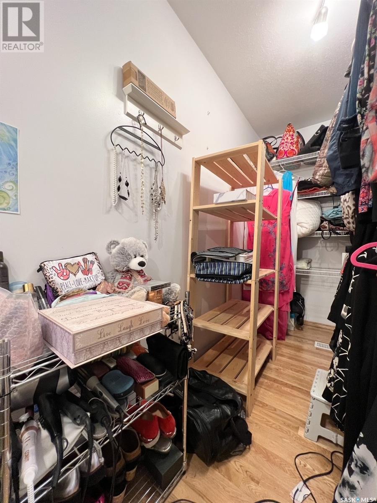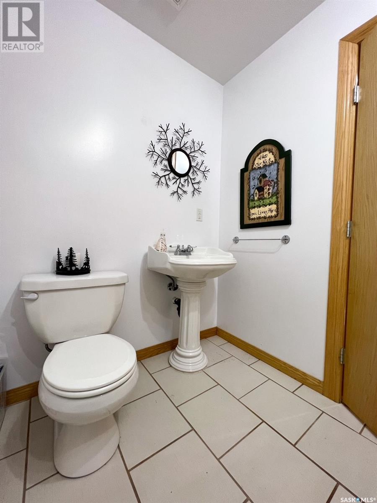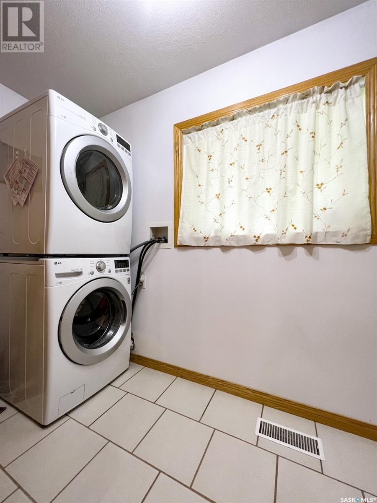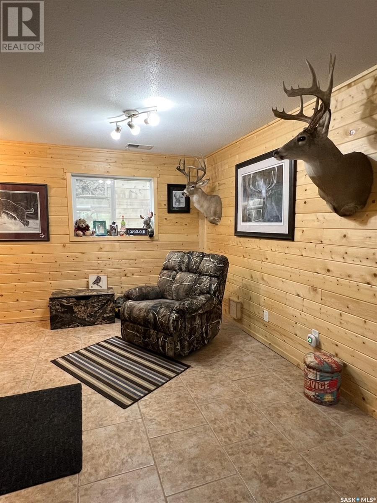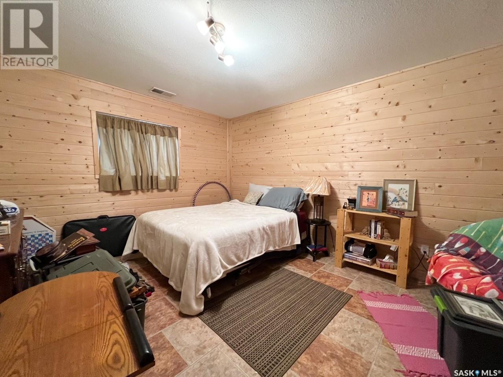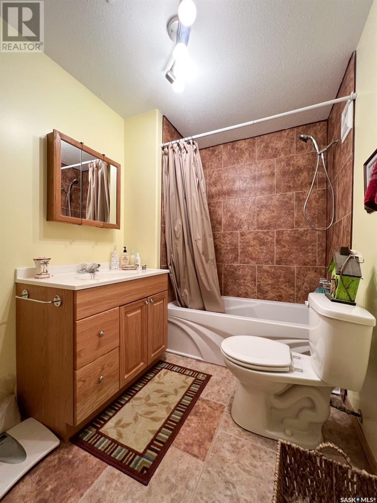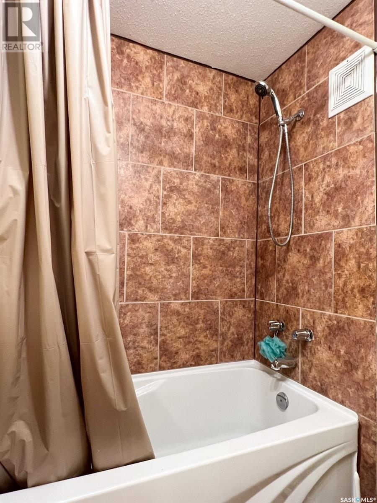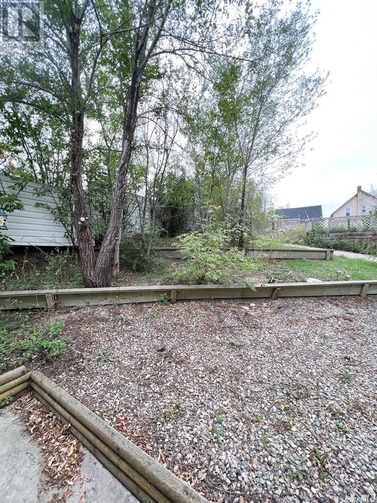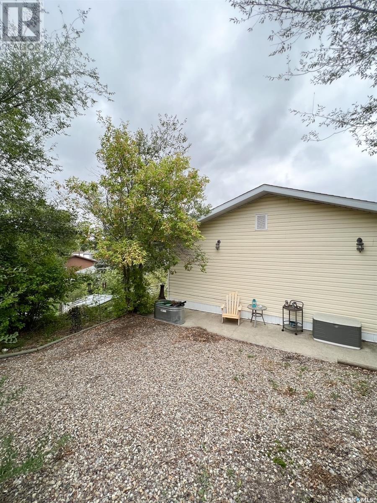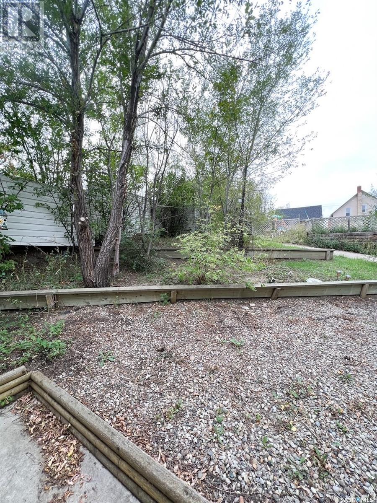2 Bedroom
3 Bathroom
1430 sqft
Raised Bungalow
Central Air Conditioning, Air Exchanger
Forced Air
Lawn
$269,000
Get the larger Newer House feels but not with the price. This large, open concept, 2 bedroom 3 bathroom raised bungalow features a 2 car attached garage and a spacious covered balcony deck to sit out on after a hard days work and enjoy the views. This home was built in 2009 and so you will appreciate that the home already has PVC windows, Brand New Furnace, central air conditioning, plumbing, electrical and new shingles going on June 2024. This home is a great spot for entertaining with the large open concept kitchen and living room with covered balcony deck access from the living room. Each bedroom also has its own full bathroom and walk in closet with the Primary bedroom having a jacuzzi soaker tub and walk in shower. Located in Swift Current's in demand North East neighborhood. For more information or to book a tour, call today! (id:42386)
Property Details
|
MLS® Number
|
SK958937 |
|
Property Type
|
Single Family |
|
Neigbourhood
|
North East |
|
Features
|
Treed, Lane, Rectangular, Balcony |
|
Structure
|
Patio(s) |
Building
|
Bathroom Total
|
3 |
|
Bedrooms Total
|
2 |
|
Appliances
|
Washer, Refrigerator, Intercom, Dishwasher, Dryer, Microwave, Garage Door Opener Remote(s), Storage Shed, Stove |
|
Architectural Style
|
Raised Bungalow |
|
Basement Development
|
Finished |
|
Basement Type
|
Partial (finished) |
|
Constructed Date
|
2009 |
|
Cooling Type
|
Central Air Conditioning, Air Exchanger |
|
Heating Fuel
|
Natural Gas |
|
Heating Type
|
Forced Air |
|
Stories Total
|
1 |
|
Size Interior
|
1430 Sqft |
|
Type
|
House |
Parking
|
Attached Garage
|
|
|
Parking Space(s)
|
5 |
Land
|
Acreage
|
No |
|
Landscape Features
|
Lawn |
|
Size Frontage
|
50 Ft |
|
Size Irregular
|
5750.00 |
|
Size Total
|
5750 Sqft |
|
Size Total Text
|
5750 Sqft |
Rooms
| Level |
Type |
Length |
Width |
Dimensions |
|
Second Level |
Living Room |
27 ft ,1 in |
21 ft ,2 in |
27 ft ,1 in x 21 ft ,2 in |
|
Second Level |
Kitchen |
17 ft ,8 in |
20 ft ,8 in |
17 ft ,8 in x 20 ft ,8 in |
|
Second Level |
Laundry Room |
12 ft ,1 in |
5 ft ,11 in |
12 ft ,1 in x 5 ft ,11 in |
|
Second Level |
Primary Bedroom |
15 ft ,8 in |
12 ft ,1 in |
15 ft ,8 in x 12 ft ,1 in |
|
Second Level |
4pc Ensuite Bath |
|
|
Measurements not available |
|
Second Level |
Storage |
11 ft ,1 in |
5 ft ,2 in |
11 ft ,1 in x 5 ft ,2 in |
|
Main Level |
Enclosed Porch |
26 ft ,7 in |
10 ft ,3 in |
26 ft ,7 in x 10 ft ,3 in |
|
Main Level |
Bedroom |
11 ft ,7 in |
14 ft ,6 in |
11 ft ,7 in x 14 ft ,6 in |
|
Main Level |
4pc Bathroom |
|
|
Measurements not available |
|
Main Level |
Storage |
11 ft ,8 in |
5 ft ,5 in |
11 ft ,8 in x 5 ft ,5 in |
https://www.realtor.ca/real-estate/26508905/50-10th-avenue-ne-swift-current-north-east
