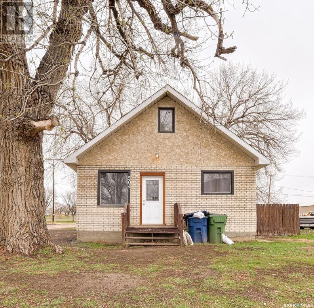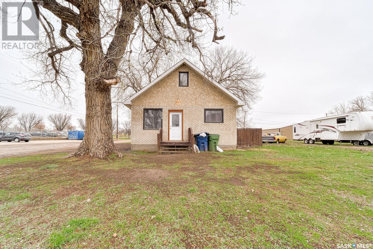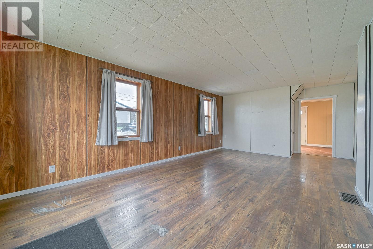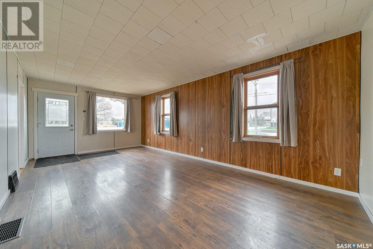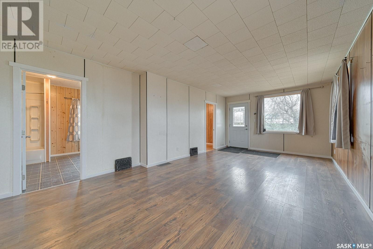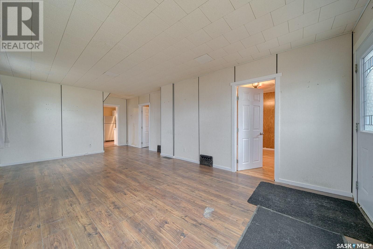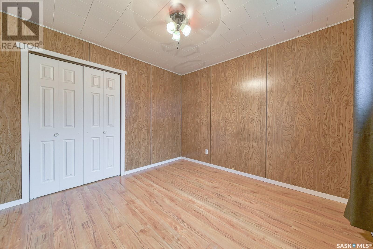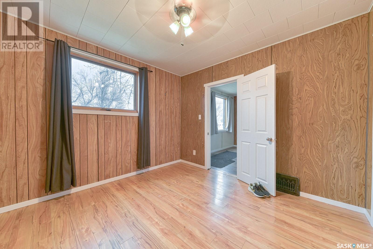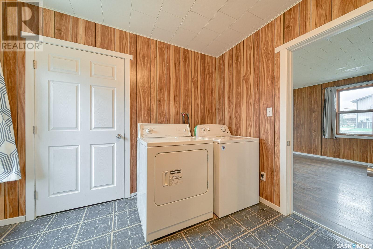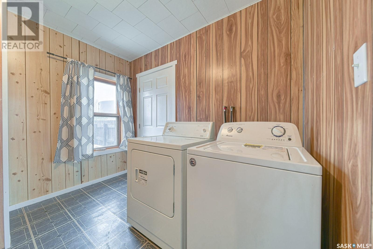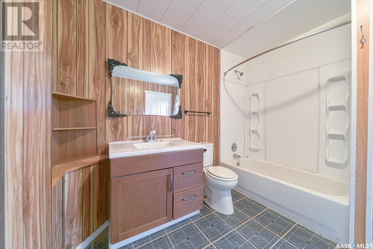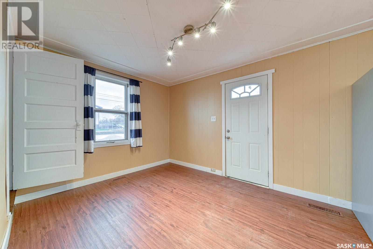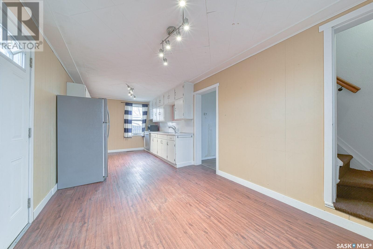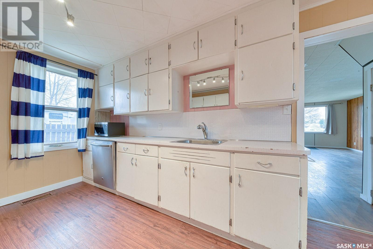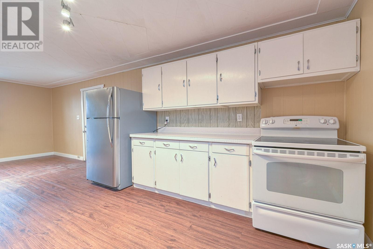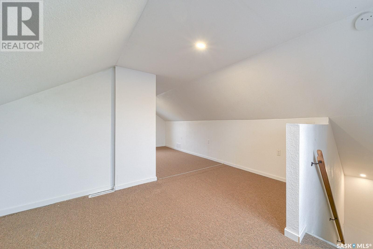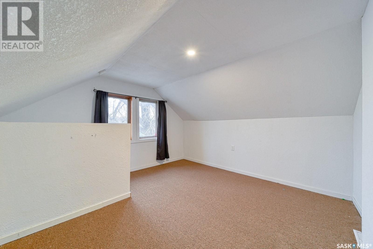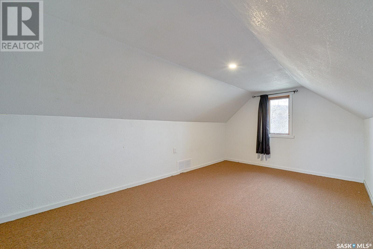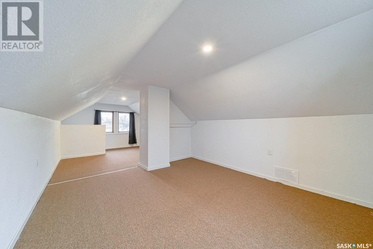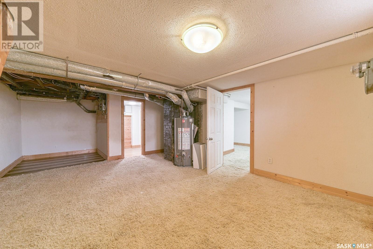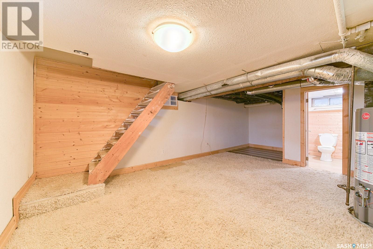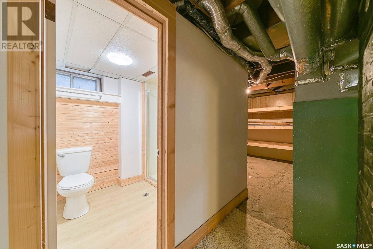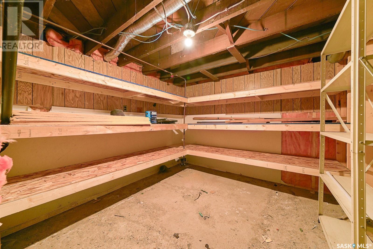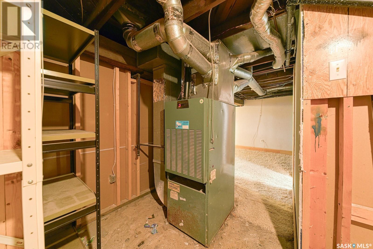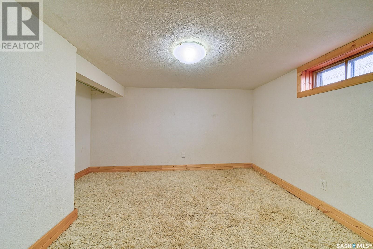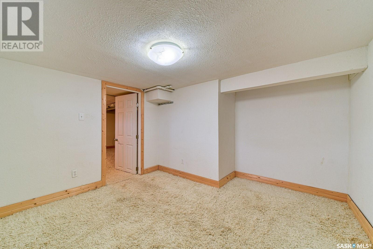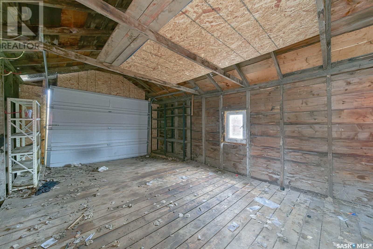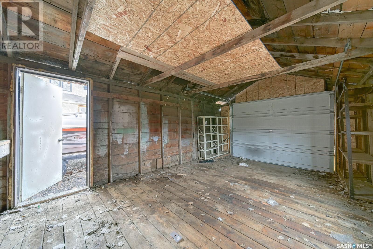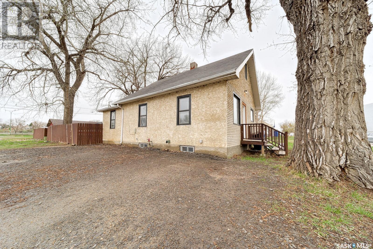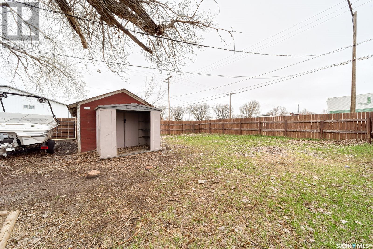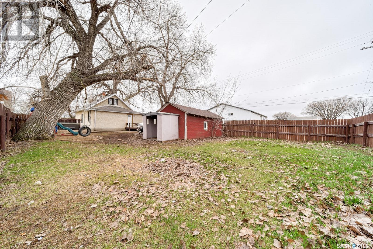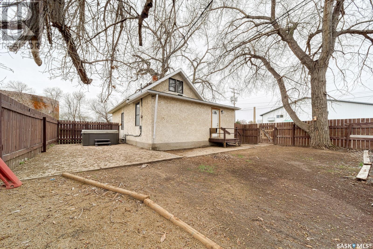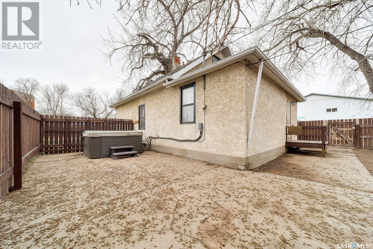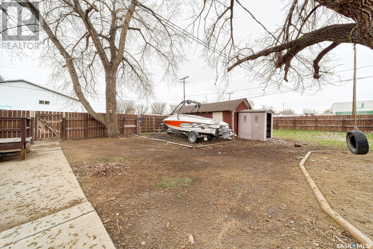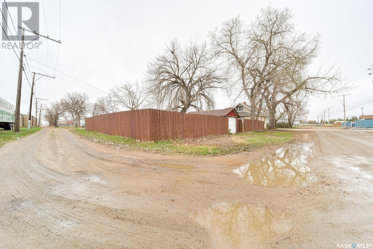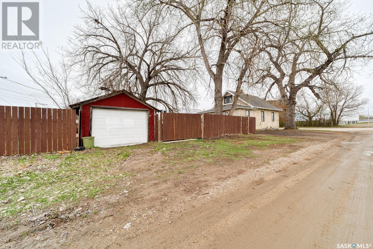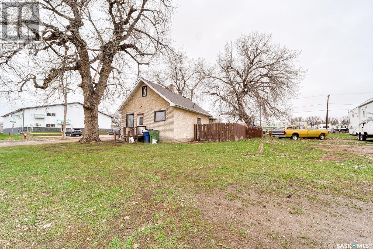2 Bedroom
2 Bathroom
1176 sqft
Forced Air
$179,900
Looking for the perfect starter house? This move in ready home is waiting for a new family! Situated only a 5 minute (4.5 km) drive to the new power plant or easy access to the #1 Highway. A large living room welcomes you upon entry into this home. A large master bedroom, oversized 4pc bath/laundry room equipped with large storage closet, and galley style eat in kitchen complete the main floor. Upstairs offers an open bedroom/den area. The basement of this home is nicely finished with a den, updated 3 pc bath, large storage area and nice sized family room. Stepping out the back door of this home, you will be surprised by the over sized backyard. A large patio area to enjoy those Sask evenings, 11x21 shed AND a fully 6' fenced yard complete this package. Some of the recent updates completed in this home include New trim & doors, laminate flooring, upstairs ceiling re-insulated and drywalled, updated water heater (approx 1 yr old) and shingles on house and gargage (approx 6 years old) A great price on a great starter home! (id:42386)
Property Details
|
MLS® Number
|
SK962337 |
|
Property Type
|
Single Family |
|
Neigbourhood
|
Hillcrest MJ |
|
Features
|
Corner Site |
|
Structure
|
Patio(s) |
Building
|
Bathroom Total
|
2 |
|
Bedrooms Total
|
2 |
|
Appliances
|
Refrigerator, Window Coverings, Storage Shed, Stove |
|
Basement Development
|
Finished |
|
Basement Type
|
Full (finished) |
|
Constructed Date
|
1930 |
|
Heating Fuel
|
Natural Gas |
|
Heating Type
|
Forced Air |
|
Stories Total
|
2 |
|
Size Interior
|
1176 Sqft |
|
Type
|
House |
Parking
|
Detached Garage
|
|
|
Parking Pad
|
|
|
Parking Space(s)
|
5 |
Land
|
Acreage
|
No |
|
Fence Type
|
Fence |
|
Size Frontage
|
50 Ft |
|
Size Irregular
|
50x125 |
|
Size Total Text
|
50x125 |
Rooms
| Level |
Type |
Length |
Width |
Dimensions |
|
Second Level |
Bedroom |
|
|
11'1 x 13'1 |
|
Second Level |
Den |
|
|
11'1 x 11'1 |
|
Basement |
Den |
|
|
9'5 x 10'4 |
|
Basement |
3pc Bathroom |
|
|
Measurements not available |
|
Basement |
Other |
|
6 ft |
Measurements not available x 6 ft |
|
Basement |
Family Room |
|
14 ft |
Measurements not available x 14 ft |
|
Main Level |
Bedroom |
|
|
11'2 x 10'10 |
|
Main Level |
Living Room |
|
|
19'5 x 12'5 |
|
Main Level |
Laundry Room |
|
|
9"8 x 9"9 |
|
Main Level |
Kitchen/dining Room |
|
8 ft |
Measurements not available x 8 ft |
https://www.realtor.ca/real-estate/26632680/504-manitoba-street-e-moose-jaw-hillcrest-mj
