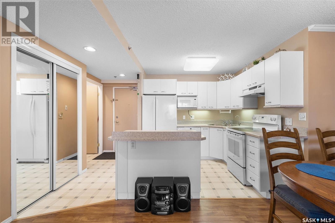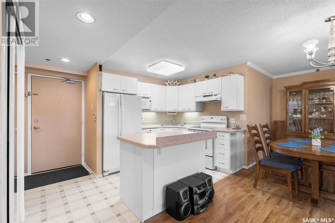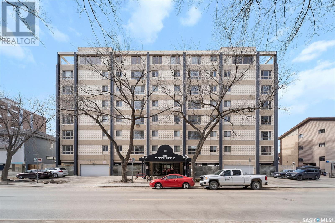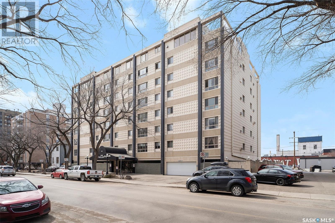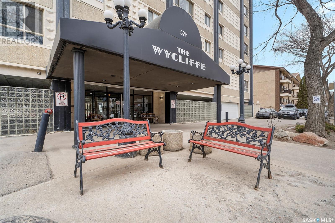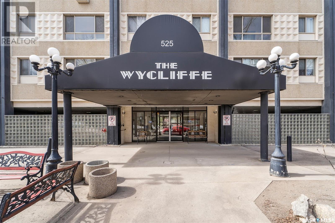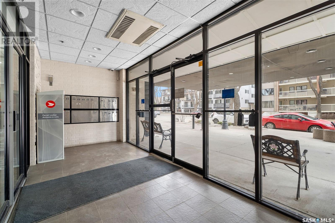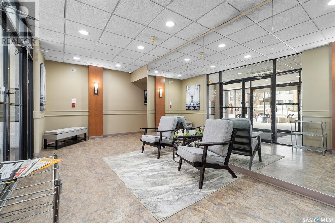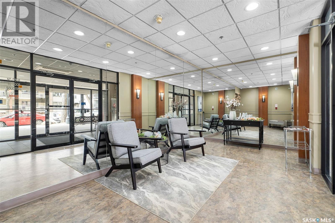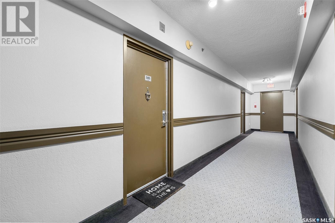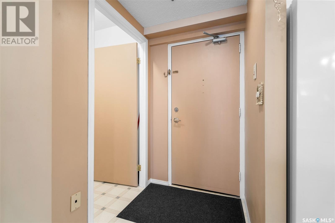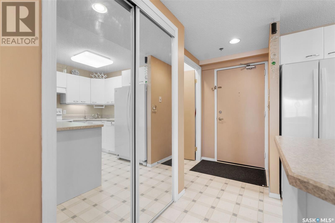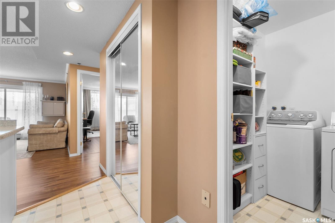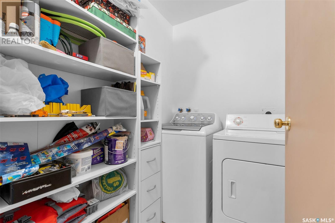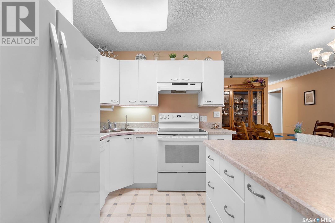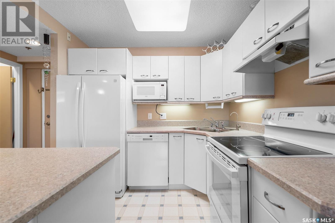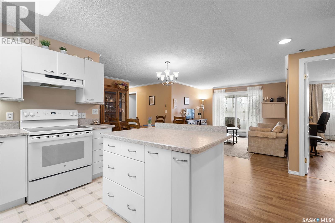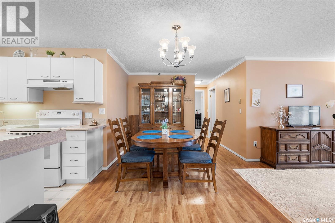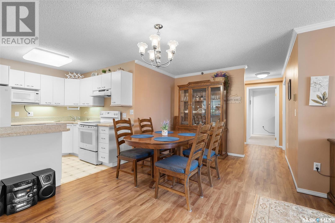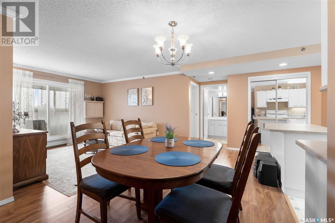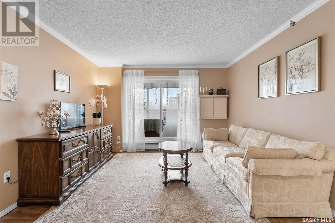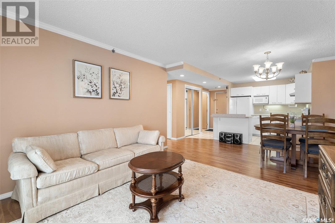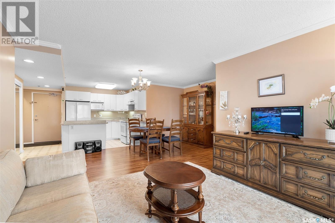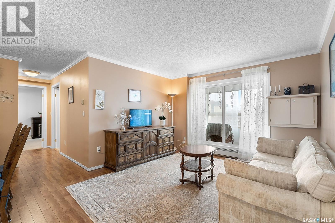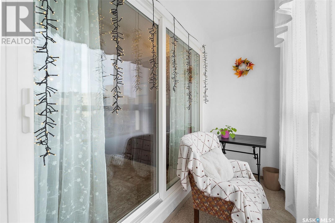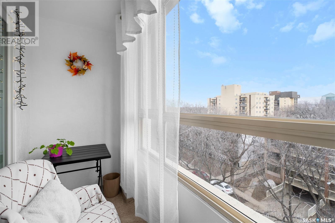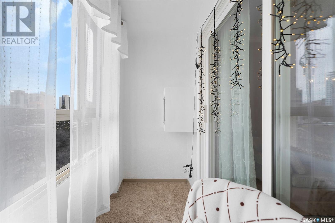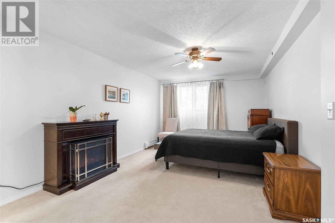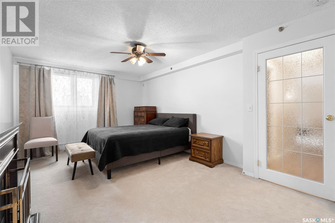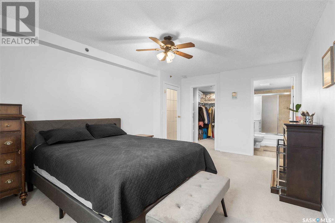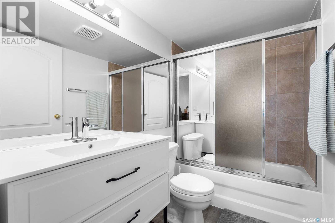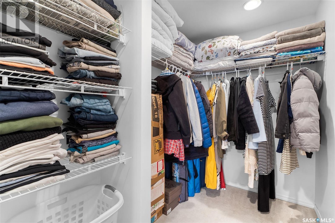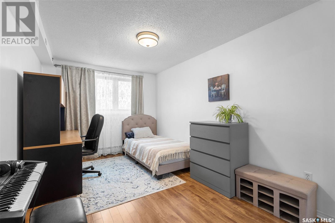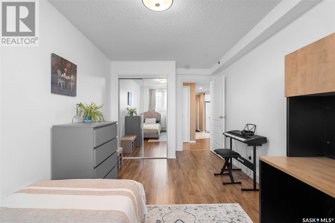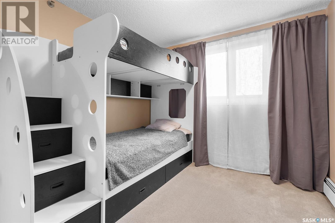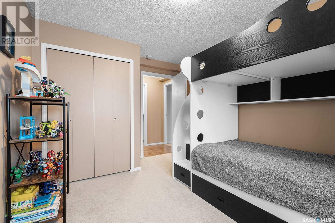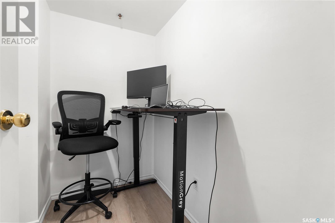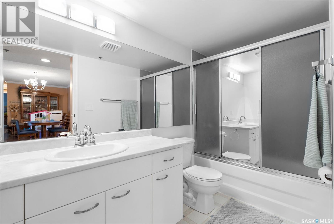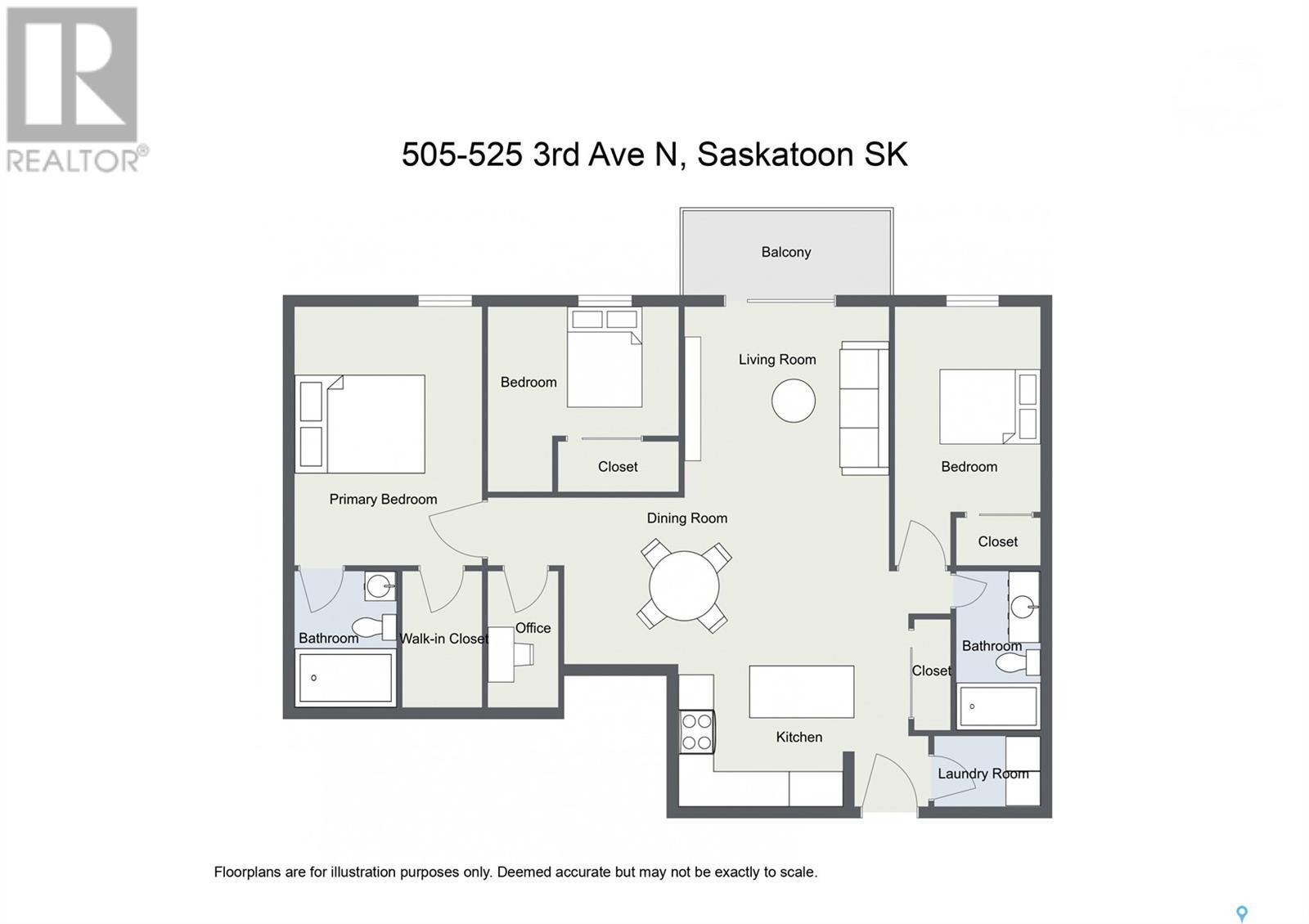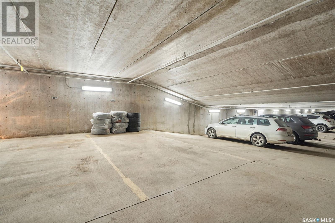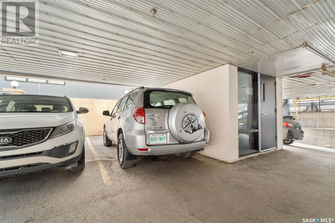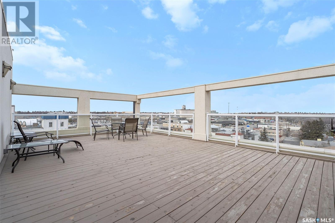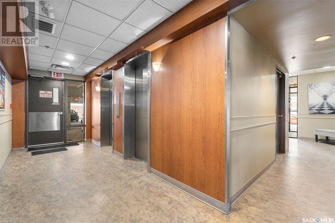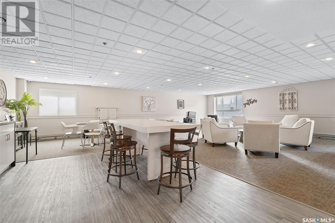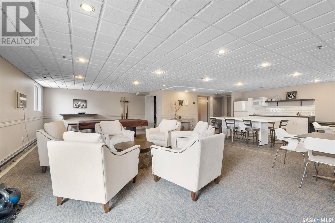3 Bedroom
2 Bathroom
1313 sqft
High Rise
Wall Unit
Hot Water
$294,990Maintenance,
$664 Monthly
Immaculately maintained and recently updated, this 3-bedroom, 2-bathroom condo graces the coveted 5th floor of downtown Saskatoon's esteemed Wycliffe building. The spacious layout seamlessly integrates a well-appointed kitchen island overlooking the dining and living areas, creating a fluid transition into the sunlit room. Convenience abounds with one sizable bedroom adjacent to the 4-piece main bath, while two additional bedrooms await at the hallway's end. The primary suite indulges with a luxurious 4-piece ensuite and a generous walk-in closet. Recent updates include an undersink water filtration system and vinyl flooring in both bathrooms and the storage room, enhancing both style and functionality. In addition, several furnishings will remain in the condo for your convenience, including the dining table with chairs, china cabinet, living room dresser, primary bedroom nightstand, and an electric fireplace. Added conveniences include two parking stalls (one underground, one covered secured surface), a versatile storage room/office, full-size in-suite washer/dryer, and essential appliances. The solid concrete building maintains a serene atmosphere and boasts meticulous management, featuring a recently renovated amenities space, rooftop terrace, two elevators, updated security and fire systems, visitor parking spots, and available storage lockers. Condo fees cover heat, water, sewer, garbage, maintenance, insurance (common) and reserve fund contributions. Small pets, including dogs, are welcome. Positioned within walking distance of the river, cafes and restaurants, downtown, City Hospital, and close to the U of S, this condo offers both convenience and comfort in a prime location. Furthermore, with plans underway for the construction of a downtown arena, the area is poised for even greater development and desirability, making it an exciting time to invest in downtown Saskatoon living. (id:42386)
Property Details
|
MLS® Number
|
SK966138 |
|
Property Type
|
Single Family |
|
Neigbourhood
|
City Park |
|
Community Features
|
Pets Allowed With Restrictions |
|
Features
|
Elevator, Wheelchair Access, Balcony |
Building
|
Bathroom Total
|
2 |
|
Bedrooms Total
|
3 |
|
Amenities
|
Exercise Centre |
|
Appliances
|
Washer, Refrigerator, Dishwasher, Dryer, Microwave, Window Coverings, Garage Door Opener Remote(s), Hood Fan, Stove |
|
Architectural Style
|
High Rise |
|
Constructed Date
|
1972 |
|
Cooling Type
|
Wall Unit |
|
Heating Type
|
Hot Water |
|
Size Interior
|
1313 Sqft |
|
Type
|
Apartment |
Parking
|
Underground
|
1 |
|
Surfaced
|
1 |
|
Covered
|
|
|
Other
|
|
|
Heated Garage
|
|
|
Parking Space(s)
|
2 |
Land
Rooms
| Level |
Type |
Length |
Width |
Dimensions |
|
Main Level |
Kitchen |
9 ft ,2 in |
9 ft |
9 ft ,2 in x 9 ft |
|
Main Level |
Dining Room |
9 ft |
7 ft ,5 in |
9 ft x 7 ft ,5 in |
|
Main Level |
Living Room |
13 ft ,1 in |
11 ft ,7 in |
13 ft ,1 in x 11 ft ,7 in |
|
Main Level |
4pc Bathroom |
|
|
x x x |
|
Main Level |
Bedroom |
16 ft ,6 in |
9 ft ,3 in |
16 ft ,6 in x 9 ft ,3 in |
|
Main Level |
Laundry Room |
6 ft ,3 in |
5 ft ,1 in |
6 ft ,3 in x 5 ft ,1 in |
|
Main Level |
Bedroom |
17 ft |
11 ft ,5 in |
17 ft x 11 ft ,5 in |
|
Main Level |
Storage |
7 ft ,5 in |
5 ft ,2 in |
7 ft ,5 in x 5 ft ,2 in |
|
Main Level |
Bedroom |
12 ft ,1 in |
9 ft ,6 in |
12 ft ,1 in x 9 ft ,6 in |
|
Main Level |
4pc Bathroom |
|
|
x x x |
https://www.realtor.ca/real-estate/26757610/505-525-3rd-avenue-n-saskatoon-city-park
