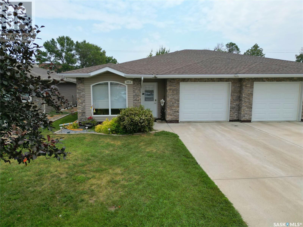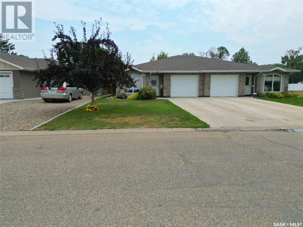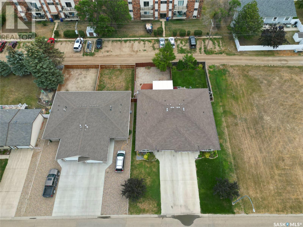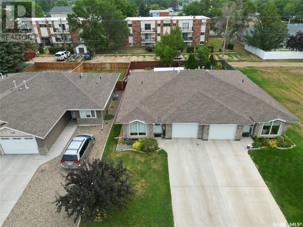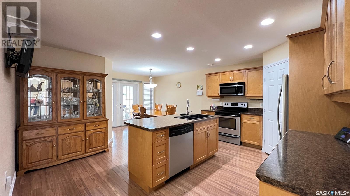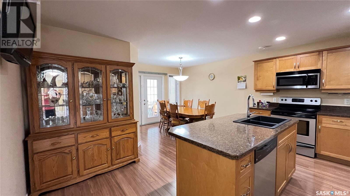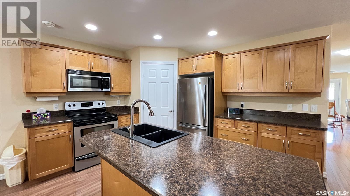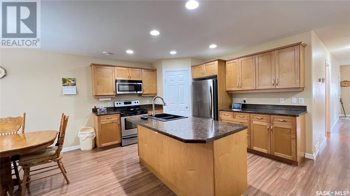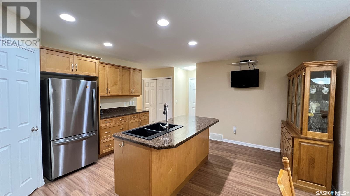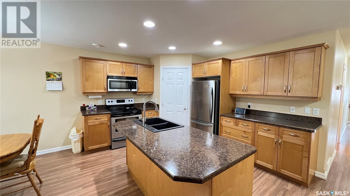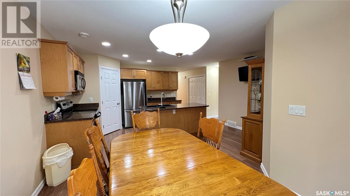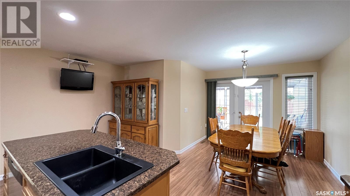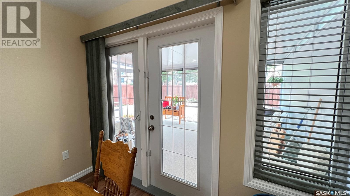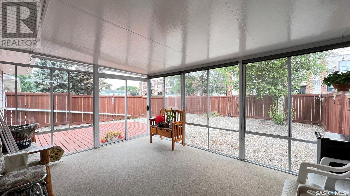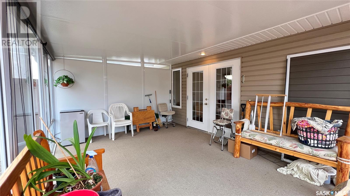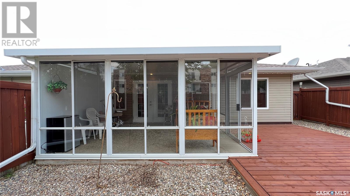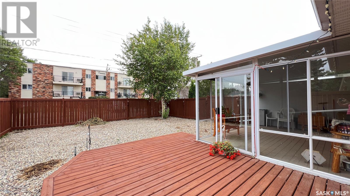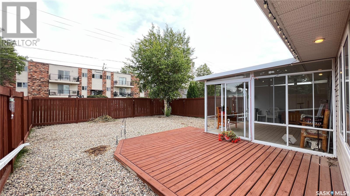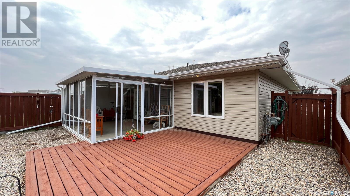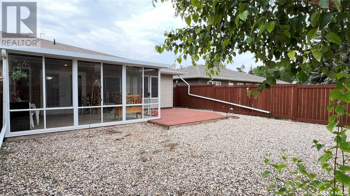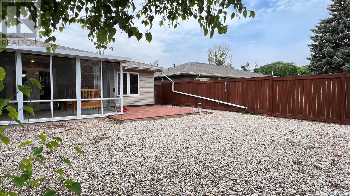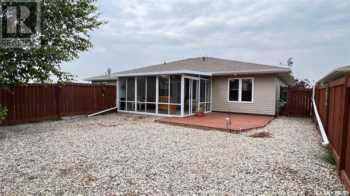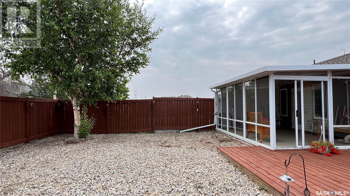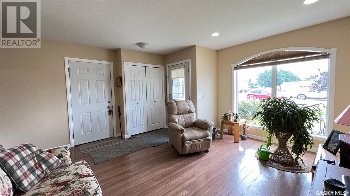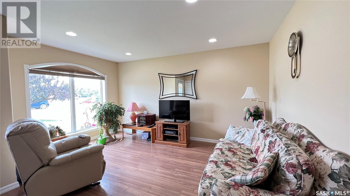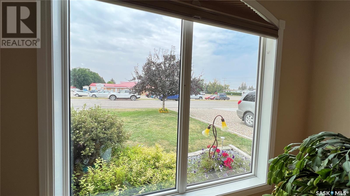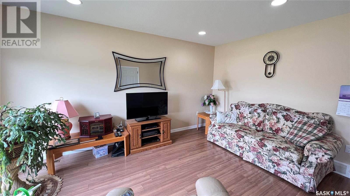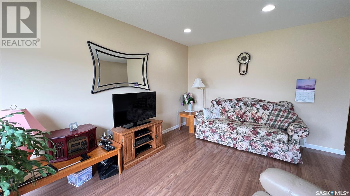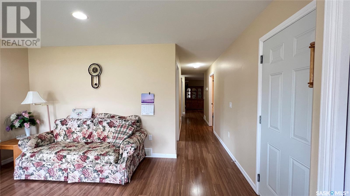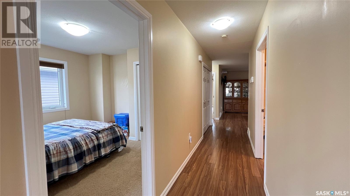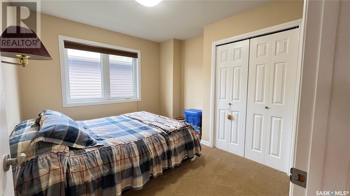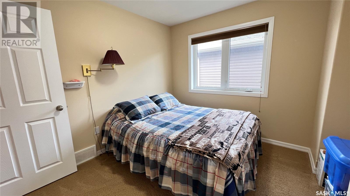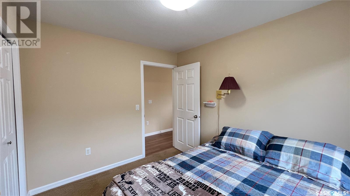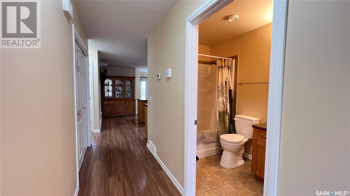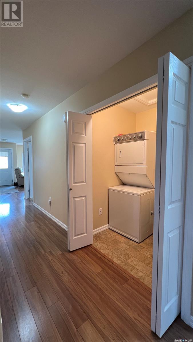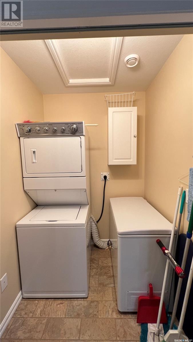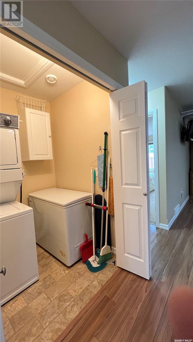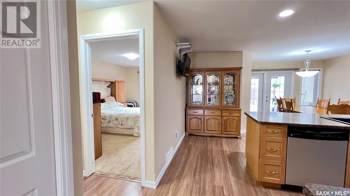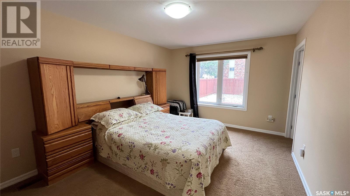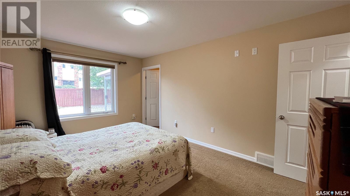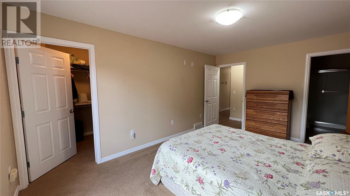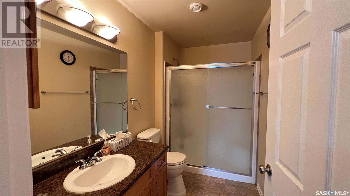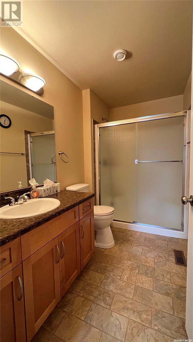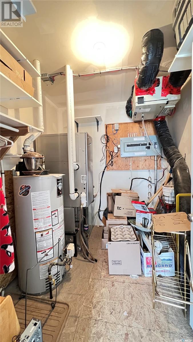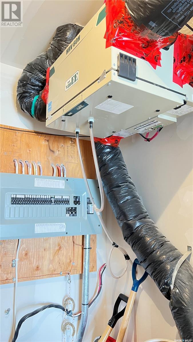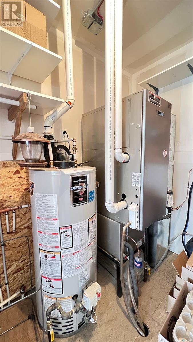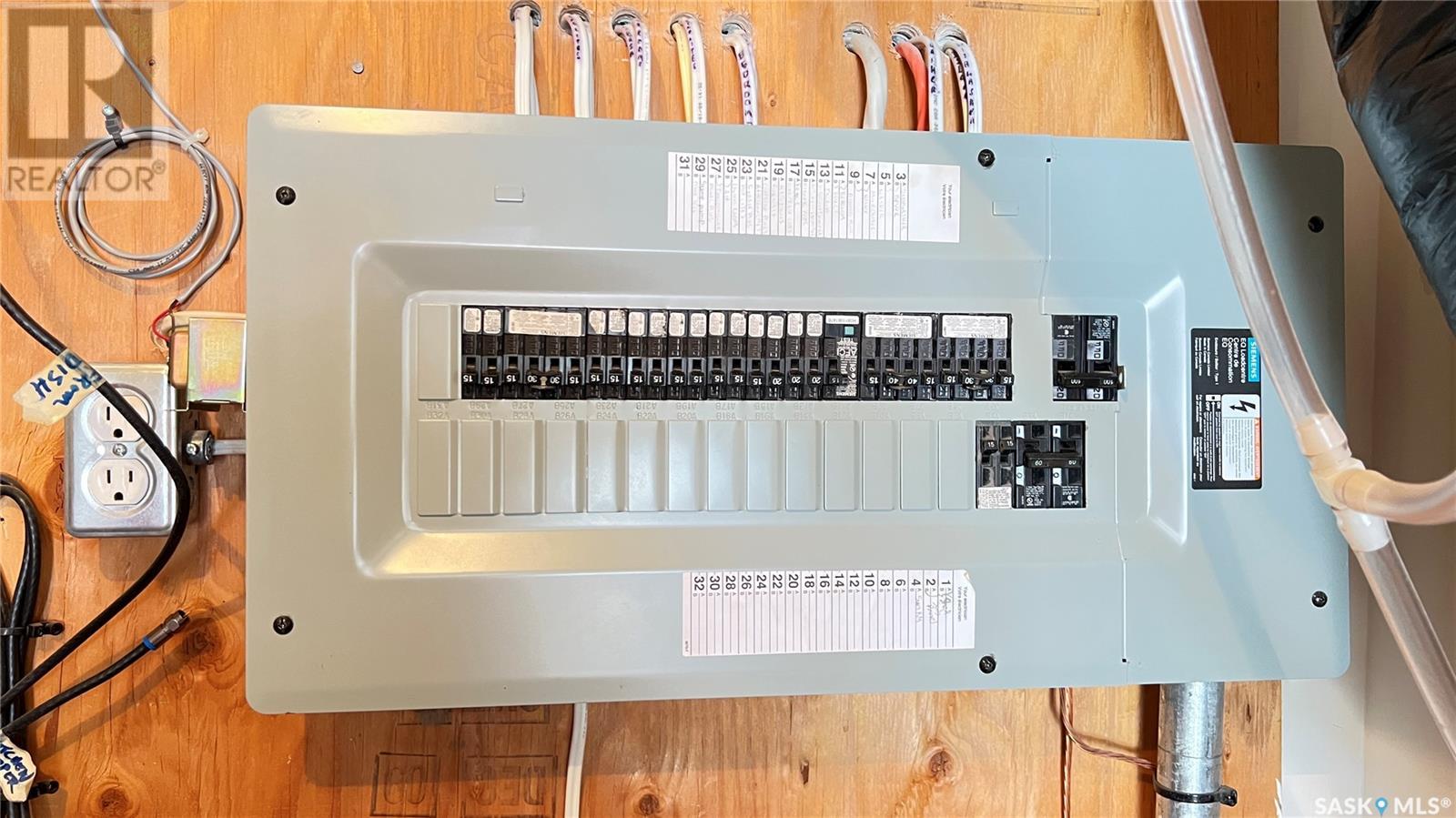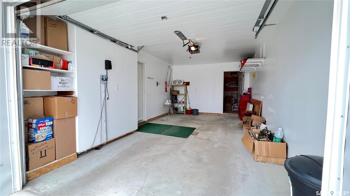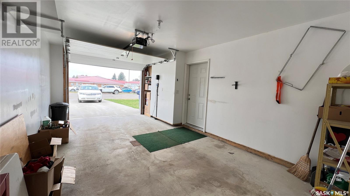2 Bedroom
2 Bathroom
1118 sqft
Bungalow
Central Air Conditioning, Air Exchanger
Forced Air
Lawn, Underground Sprinkler
$274,700
Introducing 505A Semple St in Outlook, Sk. Perfectly situated opposite the Outlook Health Center, this peaceful home is a quick hour's drive from Saskatoon and just 20 minutes from Lake Diefenbaker. Crafted with seniors in mind, this 1,118 sq. ft. duplex emphasizes easy wheelchair accessibility. Step inside to a bright and inviting living area, enhanced with an elegant arched window and stylish laminate flooring, seamlessly transitioning into a well-equipped kitchen. The kitchen boasts ample counter space, featuring a spacious island, plenty of storage, and a walk-in pantry for all your culinary desires. Adjacently, the dining space smoothly connects to a three-season sunroom through classic French doors, which further open to a large outdoor deck showcasing a fuss-free xeriscape backyard. The master suite offers a true sanctuary with an expansive walk-in closet and a roomy en suite equipped with a walk-in shower. The additional bedroom provides versatility, making it perfect for guests or a home office. Enhancing the home's appeal is the main bathroom, which houses a soaker tub, and a conveniently situated laundry room in the corridor. Completing the picture is an insulated, attached single garage, reinforcing this property's perfect blend of contemporary design and security. Don't wait, reach out today – this could be your next haven! (id:42386)
Property Details
|
MLS® Number
|
SK941239 |
|
Property Type
|
Single Family |
|
Features
|
Treed, Rectangular, Sump Pump |
|
Structure
|
Deck |
Building
|
Bathroom Total
|
2 |
|
Bedrooms Total
|
2 |
|
Appliances
|
Washer, Refrigerator, Dishwasher, Dryer, Microwave, Window Coverings, Garage Door Opener Remote(s), Stove |
|
Architectural Style
|
Bungalow |
|
Basement Development
|
Not Applicable |
|
Basement Type
|
Crawl Space (not Applicable) |
|
Constructed Date
|
2010 |
|
Construction Style Attachment
|
Semi-detached |
|
Cooling Type
|
Central Air Conditioning, Air Exchanger |
|
Heating Fuel
|
Natural Gas |
|
Heating Type
|
Forced Air |
|
Stories Total
|
1 |
|
Size Interior
|
1118 Sqft |
Parking
|
Attached Garage
|
|
|
Parking Space(s)
|
2 |
Land
|
Acreage
|
No |
|
Fence Type
|
Fence |
|
Landscape Features
|
Lawn, Underground Sprinkler |
|
Size Frontage
|
34 Ft |
|
Size Irregular
|
4080.00 |
|
Size Total
|
4080 Sqft |
|
Size Total Text
|
4080 Sqft |
Rooms
| Level |
Type |
Length |
Width |
Dimensions |
|
Main Level |
Living Room |
14 ft ,10 in |
14 ft ,10 in |
14 ft ,10 in x 14 ft ,10 in |
|
Main Level |
Bedroom |
10 ft |
10 ft ,10 in |
10 ft x 10 ft ,10 in |
|
Main Level |
4pc Bathroom |
8 ft ,5 in |
5 ft ,3 in |
8 ft ,5 in x 5 ft ,3 in |
|
Main Level |
Primary Bedroom |
11 ft ,5 in |
16 ft ,1 in |
11 ft ,5 in x 16 ft ,1 in |
|
Main Level |
3pc Bathroom |
5 ft ,4 in |
10 ft ,6 in |
5 ft ,4 in x 10 ft ,6 in |
|
Main Level |
Kitchen |
10 ft ,9 in |
16 ft ,4 in |
10 ft ,9 in x 16 ft ,4 in |
|
Main Level |
Dining Room |
11 ft ,3 in |
11 ft |
11 ft ,3 in x 11 ft |
https://www.realtor.ca/real-estate/25931128/505-a-semple-street-outlook
