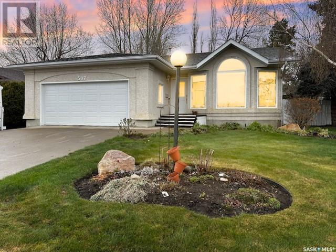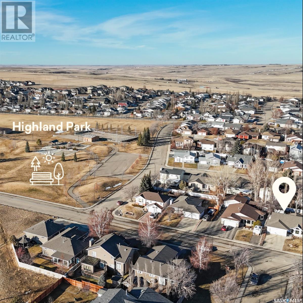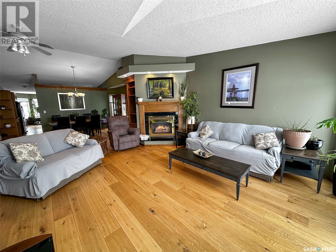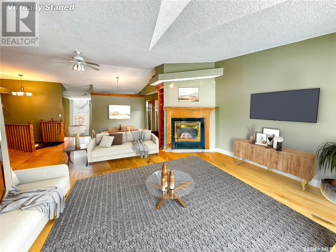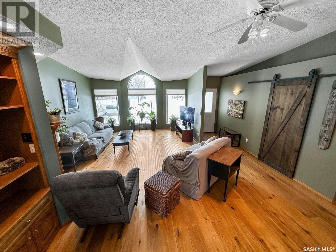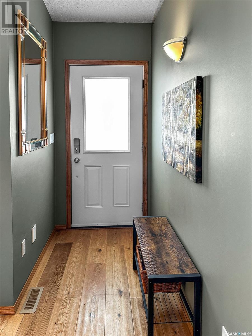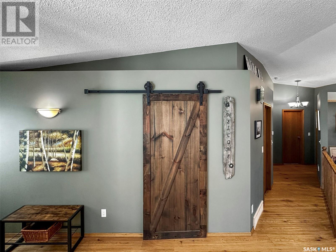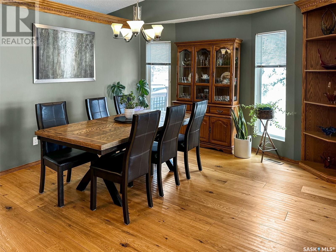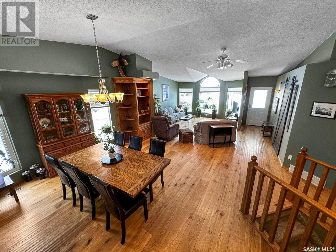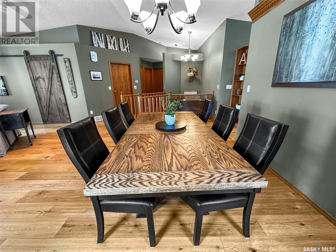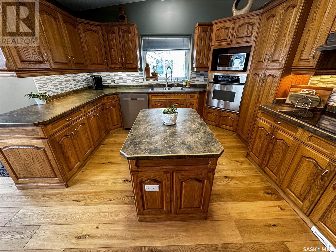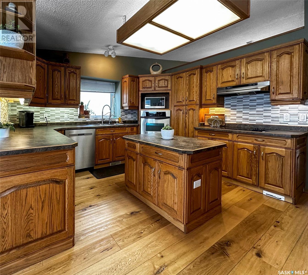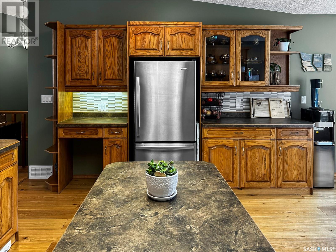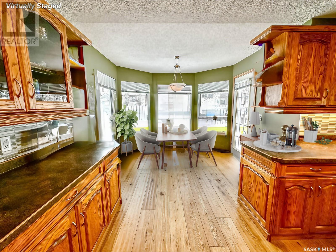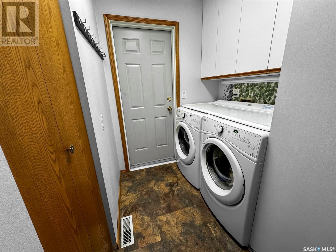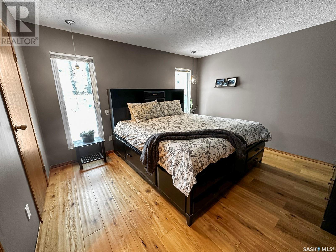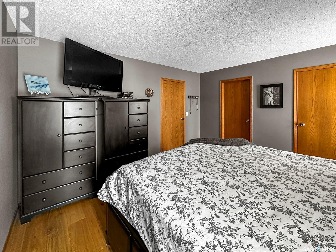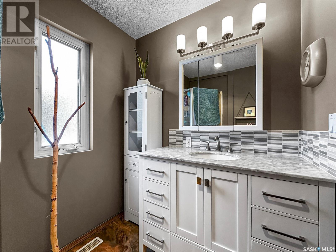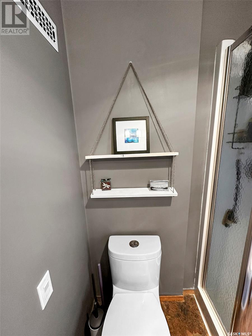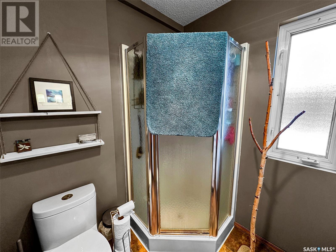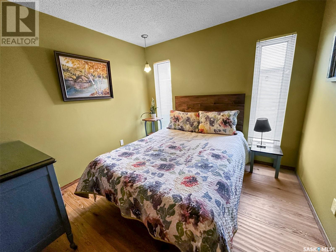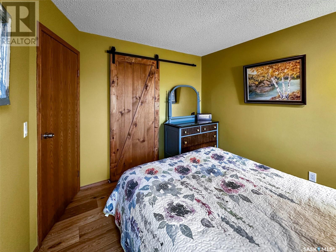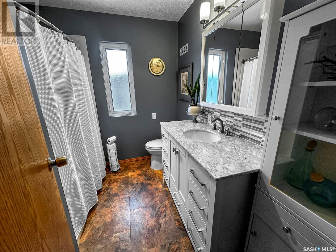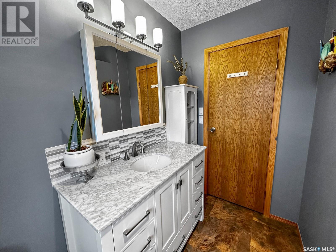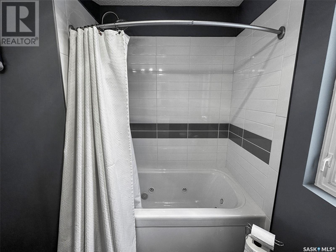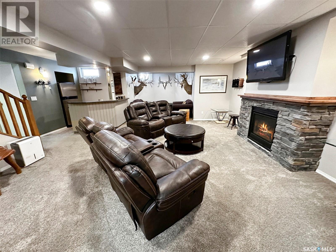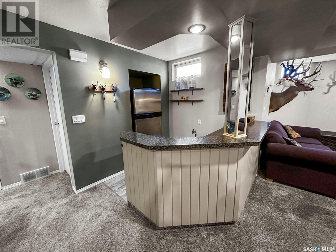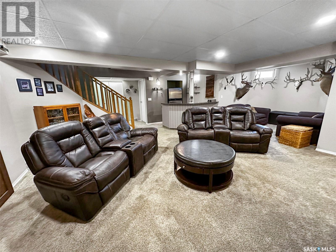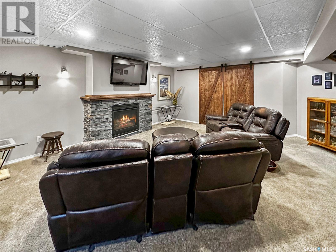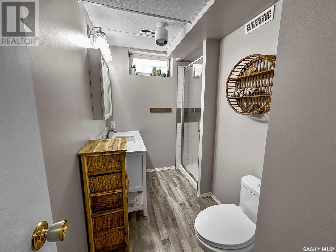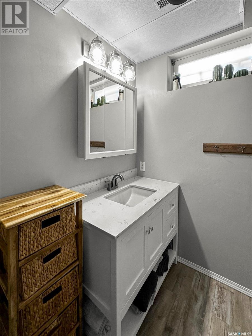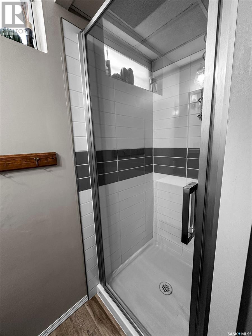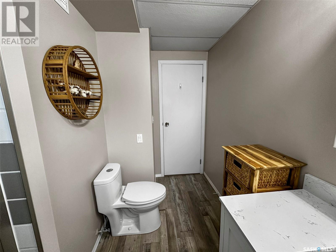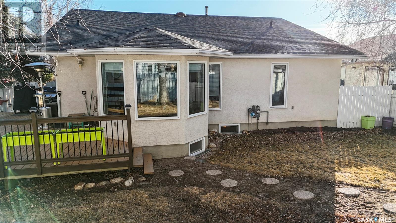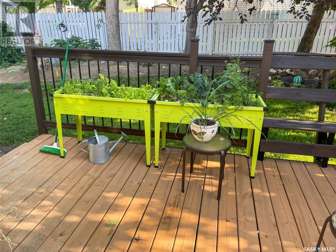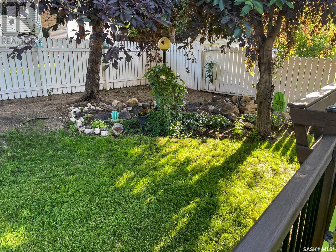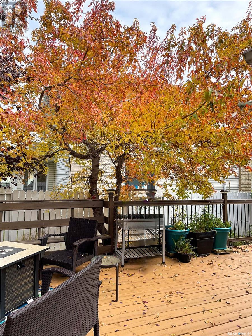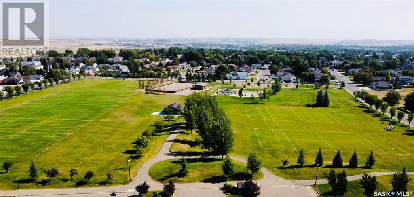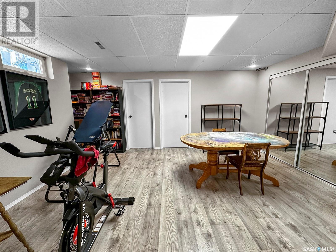4 Bedroom
3 Bathroom
1486 sqft
Bungalow
Fireplace
Central Air Conditioning
Forced Air
Lawn, Underground Sprinkler
$429,900
Welcome to this stunning 1486 sq ft bungalow w a dble attached garage, nestled in the sought-after Highland subdivision, just 1/2 a block from Highland Park. Inside, you'll be greeted by an inviting open concept design w a vaulted ceiling in the living and dining room, creating a spacious atmosphere. The entry closet features a sliding barn door. Handscraped hardwood floors flow throughout most of the main floor living areas, complemented by a cozy gas fireplace in the living room & abundant natural light. The dining area is generously sized, perfect for hosting gatherings with family and friends. The kitchen & dining nook are situated at the rear of the home, offering an abundance of oak cabinets, an island for additional workspace, & a range of updated appliances including a microwave (2023), garburator, cooktop, built-in oven, & dishwasher (2024). Under-counter lights enhance the ambiance, while the dining nook provides access to the big private rear deck, ideal for outdoor dining or relaxation. Convenience features include central vac, butler sweeps, & main floor laundry located off the garage entrance. The primary bedroom boasts a 3-piece ensuite, while the updated main 4-piece bath features a marble-topped vanity & a jet tub. The lower level is a versatile space, featuring a large family rec area wnewer carpet, a gas fireplace, wet bar & barn doors leading to an oversized studio room used for crafting and a home gym. Storage is plentiful with 2 storage rooms & extra closets. 2 additional bedrooms & a refreshed 3-piece bath complete the basement, along w a utility room. Outside, the property is beautifully landscaped with a multitude of shrubs and perennials, creating an inviting outdoor space. A shed w power & concrete floor, while the garage is equipped w a workbench and shelves. NEW garage door 2024! Schedule a viewing today and experience the best of Highland living. QUICK possession possible. (id:42386)
Property Details
|
MLS® Number
|
SK960402 |
|
Property Type
|
Single Family |
|
Neigbourhood
|
Highland |
|
Features
|
Treed, Rectangular, Double Width Or More Driveway, Sump Pump |
|
Structure
|
Deck |
Building
|
Bathroom Total
|
3 |
|
Bedrooms Total
|
4 |
|
Appliances
|
Washer, Refrigerator, Dishwasher, Dryer, Oven - Built-in, Window Coverings, Storage Shed, Stove |
|
Architectural Style
|
Bungalow |
|
Basement Development
|
Finished |
|
Basement Type
|
Full (finished) |
|
Constructed Date
|
1995 |
|
Cooling Type
|
Central Air Conditioning |
|
Fireplace Fuel
|
Gas |
|
Fireplace Present
|
Yes |
|
Fireplace Type
|
Conventional |
|
Heating Fuel
|
Natural Gas |
|
Heating Type
|
Forced Air |
|
Stories Total
|
1 |
|
Size Interior
|
1486 Sqft |
|
Type
|
House |
Parking
|
Attached Garage
|
|
|
Parking Space(s)
|
4 |
Land
|
Acreage
|
No |
|
Fence Type
|
Fence |
|
Landscape Features
|
Lawn, Underground Sprinkler |
|
Size Frontage
|
66 Ft ,2 In |
|
Size Irregular
|
7827.98 |
|
Size Total
|
7827.98 Sqft |
|
Size Total Text
|
7827.98 Sqft |
Rooms
| Level |
Type |
Length |
Width |
Dimensions |
|
Basement |
Family Room |
18 ft ,3 in |
17 ft ,10 in |
18 ft ,3 in x 17 ft ,10 in |
|
Basement |
Dining Nook |
9 ft ,6 in |
9 ft ,6 in |
9 ft ,6 in x 9 ft ,6 in |
|
Basement |
Other |
13 ft |
7 ft ,11 in |
13 ft x 7 ft ,11 in |
|
Basement |
Bedroom |
9 ft ,3 in |
9 ft ,6 in |
9 ft ,3 in x 9 ft ,6 in |
|
Basement |
Bedroom |
11 ft ,11 in |
9 ft ,2 in |
11 ft ,11 in x 9 ft ,2 in |
|
Basement |
3pc Bathroom |
7 ft |
5 ft |
7 ft x 5 ft |
|
Basement |
Storage |
11 ft ,8 in |
9 ft ,6 in |
11 ft ,8 in x 9 ft ,6 in |
|
Basement |
Utility Room |
9 ft ,2 in |
4 ft ,7 in |
9 ft ,2 in x 4 ft ,7 in |
|
Main Level |
Foyer |
|
|
Measurements not available |
|
Main Level |
Living Room |
17 ft ,2 in |
14 ft |
17 ft ,2 in x 14 ft |
|
Main Level |
Dining Room |
14 ft ,9 in |
17 ft ,8 in |
14 ft ,9 in x 17 ft ,8 in |
|
Main Level |
Kitchen |
14 ft ,10 in |
12 ft ,5 in |
14 ft ,10 in x 12 ft ,5 in |
|
Main Level |
Dining Nook |
9 ft ,6 in |
10 ft |
9 ft ,6 in x 10 ft |
|
Main Level |
Laundry Room |
5 ft ,8 in |
4 ft ,8 in |
5 ft ,8 in x 4 ft ,8 in |
|
Main Level |
Primary Bedroom |
12 ft ,2 in |
13 ft ,4 in |
12 ft ,2 in x 13 ft ,4 in |
|
Main Level |
3pc Ensuite Bath |
7 ft ,2 in |
5 ft ,10 in |
7 ft ,2 in x 5 ft ,10 in |
|
Main Level |
Bedroom |
9 ft ,9 in |
9 ft ,10 in |
9 ft ,9 in x 9 ft ,10 in |
|
Main Level |
4pc Bathroom |
7 ft ,11 in |
4 ft ,9 in |
7 ft ,11 in x 4 ft ,9 in |
https://www.realtor.ca/real-estate/26588269/507-highland-drive-swift-current-highland
