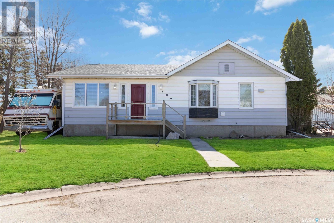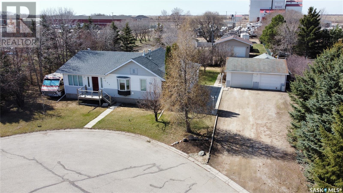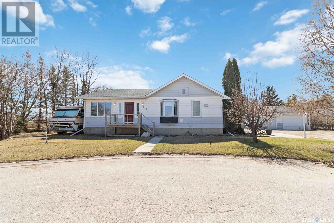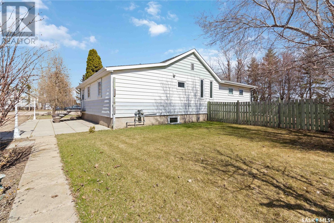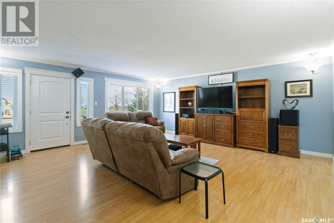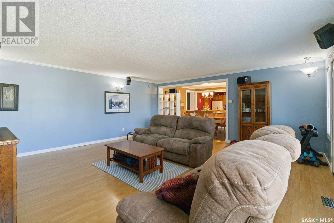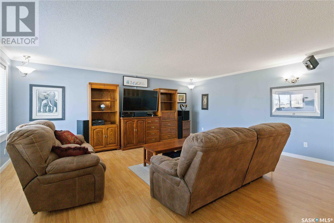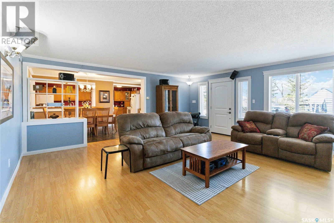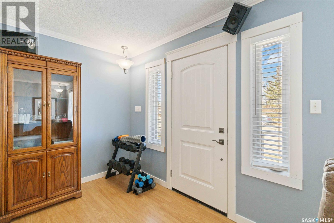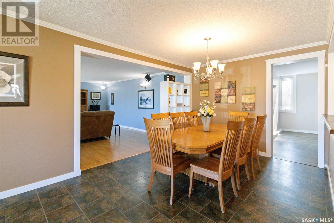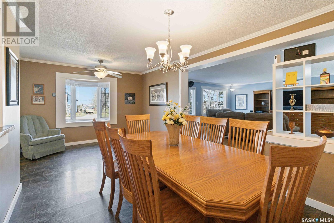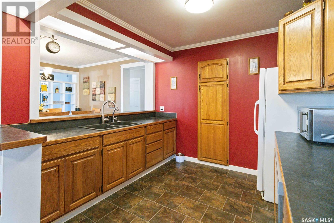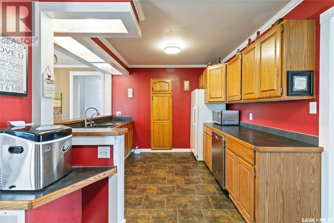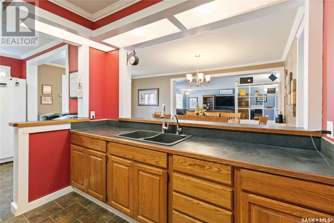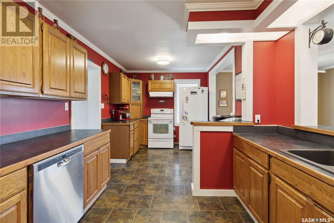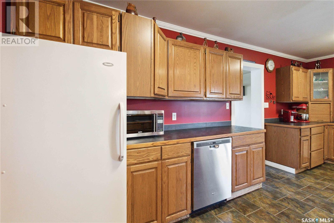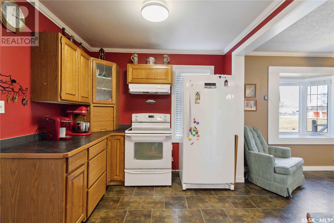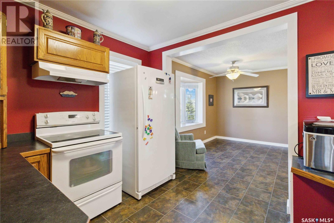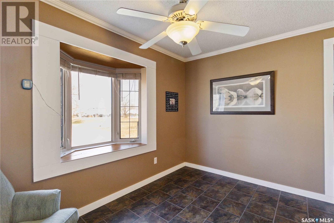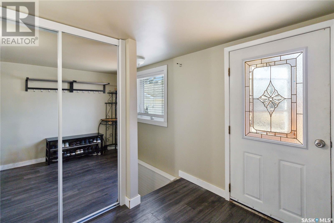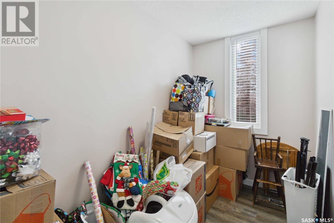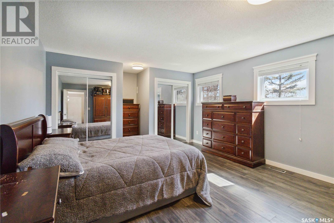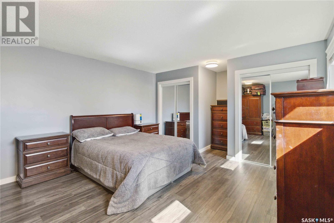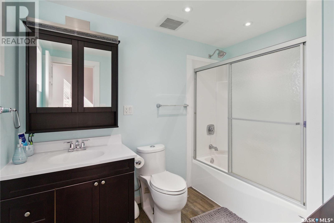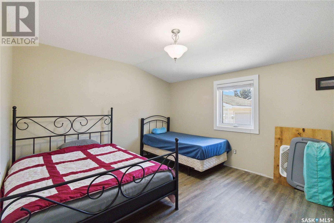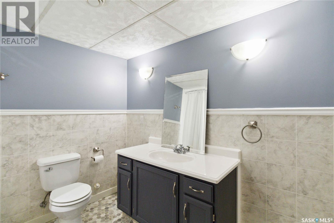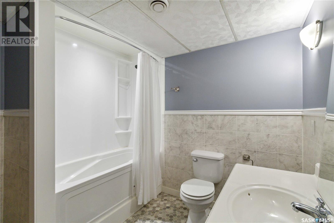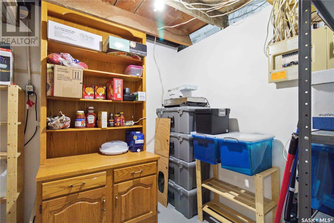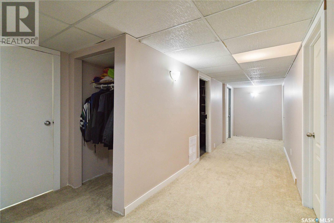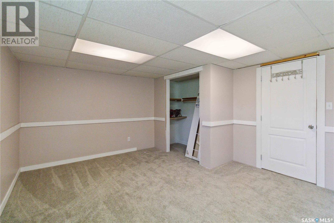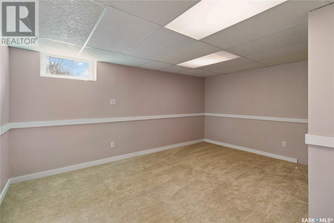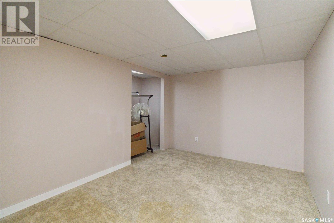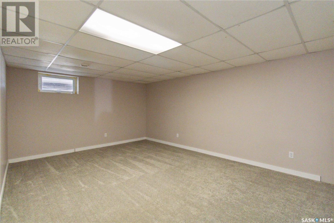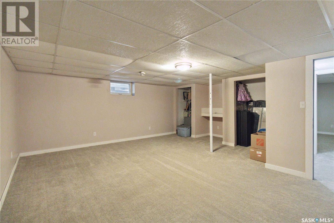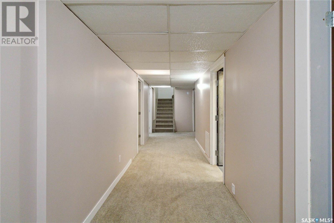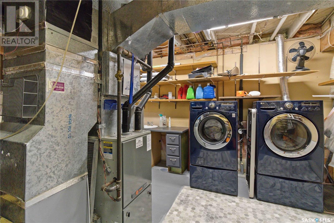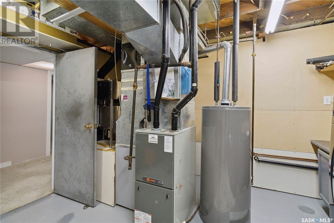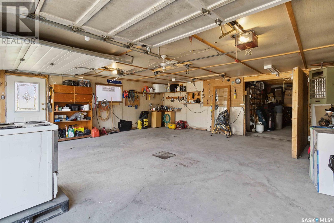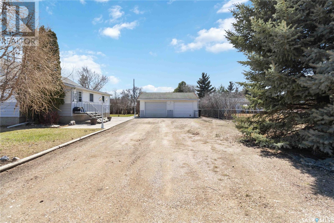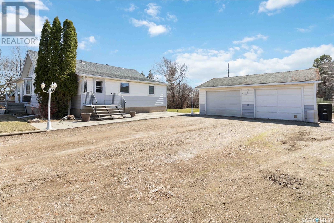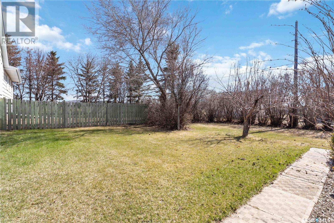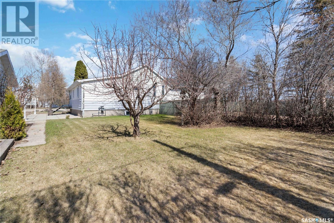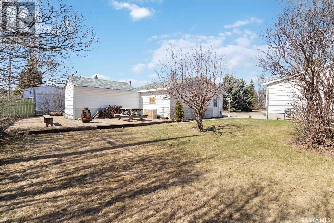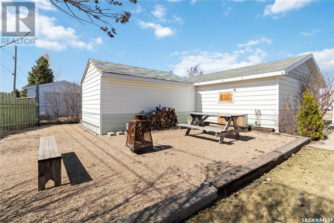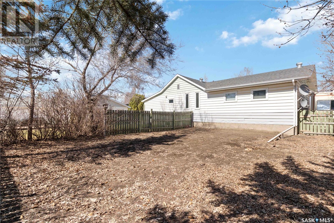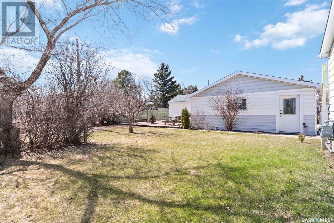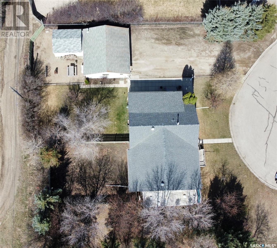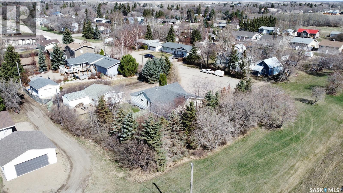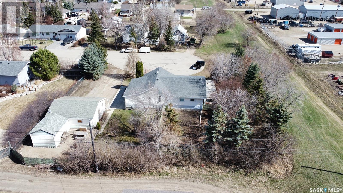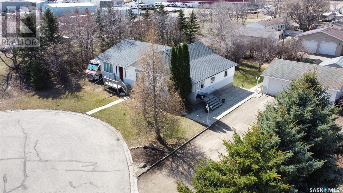5 Bedroom
2 Bathroom
1652 sqft
Bungalow
Forced Air
Lawn, Garden Area
$288,000
Welcome to this inviting 1652 sqft bungalow nestled in the heart of Watrous, Saskatchewan. Boasting 5 bedrooms and 2 bathrooms, this home offers ample space for a young, growing family. The spacious yard features a beautiful garden and a cozy firepit, perfect for relaxing evenings outdoors. With RV parking and a double car garage, there's plenty of room for all your vehicles and outdoor gear. Located on a quiet cul-de-sac, this home provides a peaceful retreat, yet it's just a stone's throw away from the Lanigan, Colonsay, and the Jansen Potash mines where many of the locals work. Watrous itself offers all the amenities you could need, and with Saskatoon only an hour away, urban conveniences are within easy reach. Updates completed in last few years include new shingles in 2018, triple pane windows in 2015, water heater in 2021 and furnace circuit board in 2022. Don't miss out on this wonderful opportunity to make this charming bungalow your new home! Call your agent today to book your viewing! (id:42386)
Property Details
|
MLS® Number
|
SK967154 |
|
Property Type
|
Single Family |
|
Features
|
Treed, Lane, Double Width Or More Driveway, Sump Pump |
Building
|
Bathroom Total
|
2 |
|
Bedrooms Total
|
5 |
|
Appliances
|
Washer, Refrigerator, Dishwasher, Dryer, Window Coverings, Hood Fan, Storage Shed, Stove |
|
Architectural Style
|
Bungalow |
|
Basement Development
|
Finished |
|
Basement Type
|
Full (finished) |
|
Constructed Date
|
1920 |
|
Heating Fuel
|
Natural Gas |
|
Heating Type
|
Forced Air |
|
Stories Total
|
1 |
|
Size Interior
|
1652 Sqft |
|
Type
|
House |
Parking
|
Detached Garage
|
|
|
R V
|
|
|
Gravel
|
|
|
Heated Garage
|
|
|
Parking Space(s)
|
6 |
Land
|
Acreage
|
No |
|
Fence Type
|
Partially Fenced |
|
Landscape Features
|
Lawn, Garden Area |
|
Size Frontage
|
100 Ft |
|
Size Irregular
|
10673.00 |
|
Size Total
|
10673 Sqft |
|
Size Total Text
|
10673 Sqft |
Rooms
| Level |
Type |
Length |
Width |
Dimensions |
|
Basement |
Bedroom |
|
|
12'8" x 15'3" |
|
Basement |
Bedroom |
|
|
16'5" x 18'7" |
|
Basement |
Bedroom |
|
|
12'6" x 18'8" |
|
Basement |
4pc Bathroom |
|
|
Measurements not available |
|
Basement |
Den |
|
|
12'8" x 9'9" |
|
Basement |
Laundry Room |
|
|
12'9" x 12'4" |
|
Basement |
Storage |
|
|
7'10" x 9'6" |
|
Main Level |
Living Room |
|
|
19'5" x 19'1" |
|
Main Level |
Kitchen |
10 ft |
19 ft |
10 ft x 19 ft |
|
Main Level |
Dining Room |
|
|
19' x 10'3" |
|
Main Level |
Bedroom |
|
|
15'8" x 13'8" |
|
Main Level |
Bedroom |
|
|
11'6" x 13'6" |
|
Main Level |
Den |
|
|
9'1" x 5'9" |
|
Main Level |
4pc Bathroom |
|
|
Measurements not available |
|
Main Level |
Foyer |
|
|
7'8" x 7'6" |
https://www.realtor.ca/real-estate/26805111/509-3rd-avenue-e-watrous
