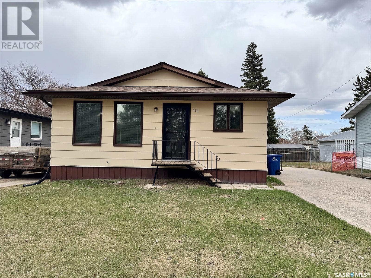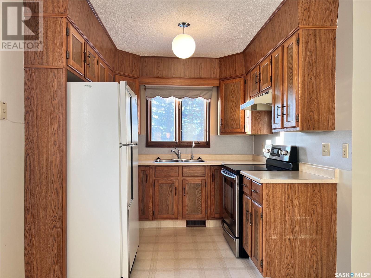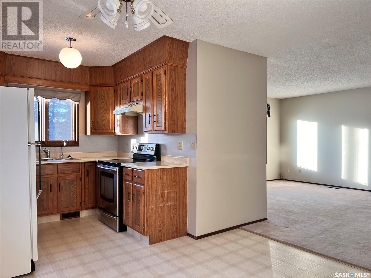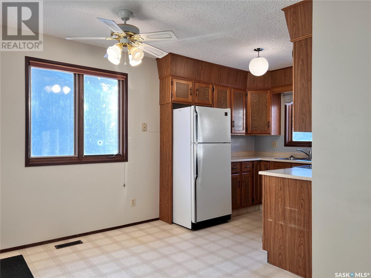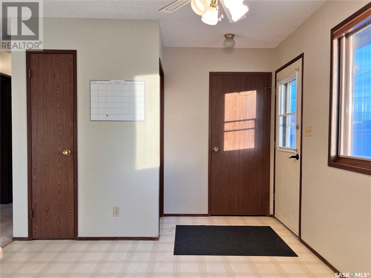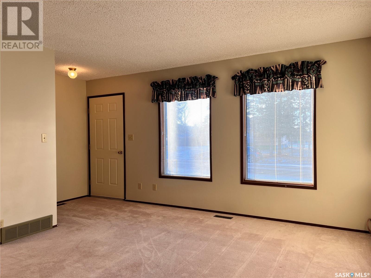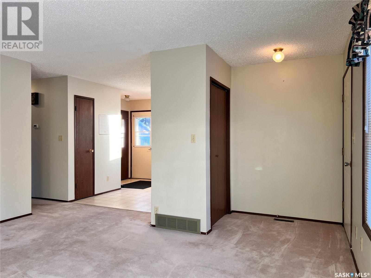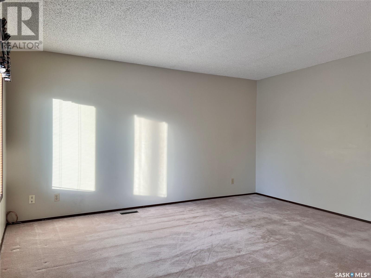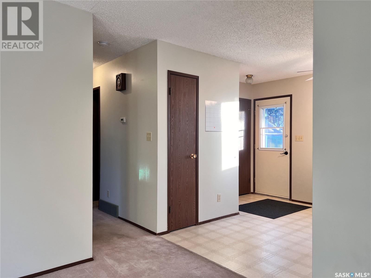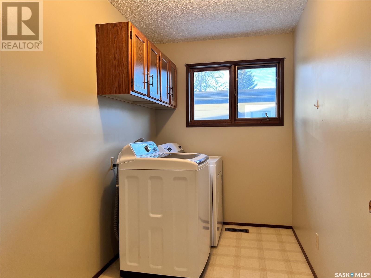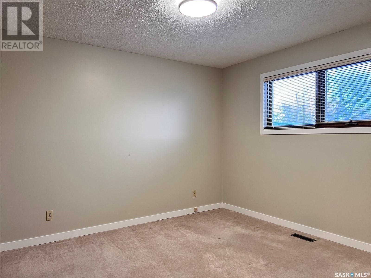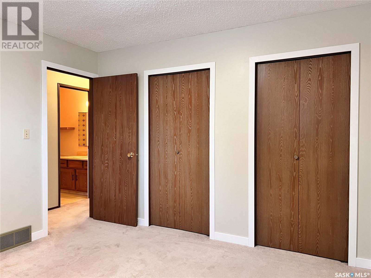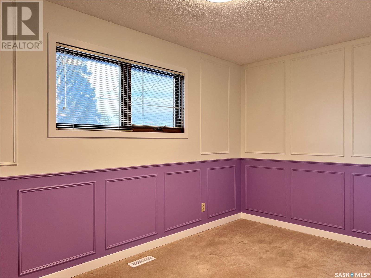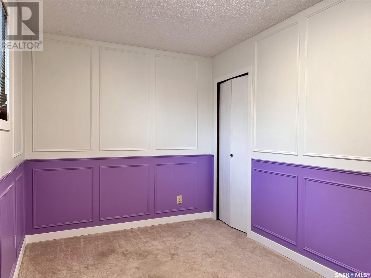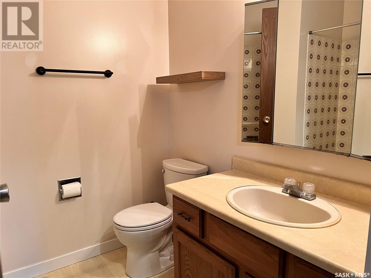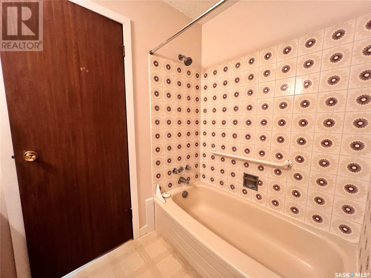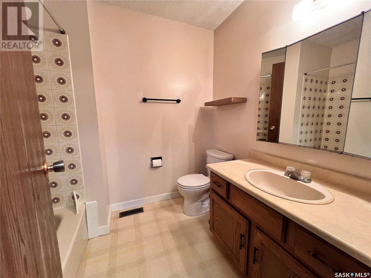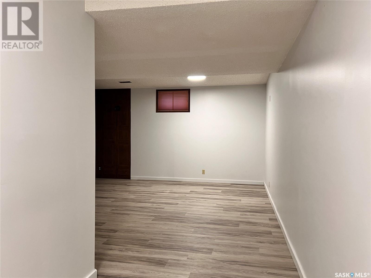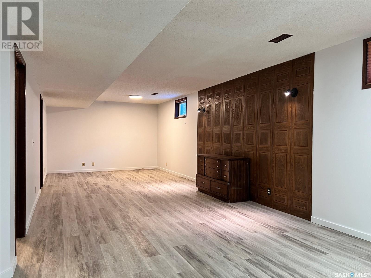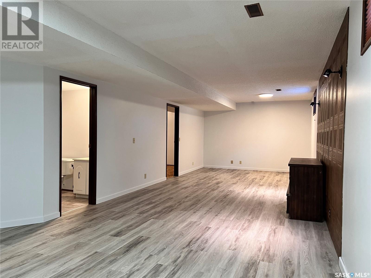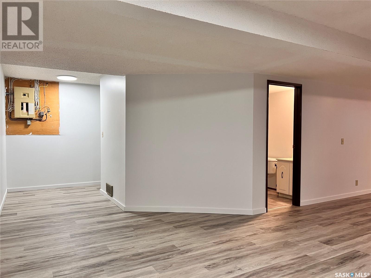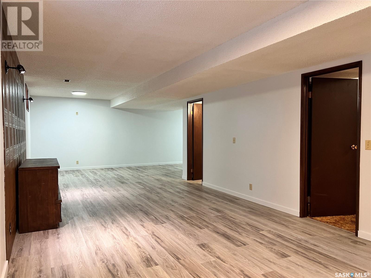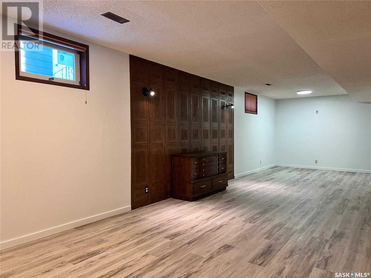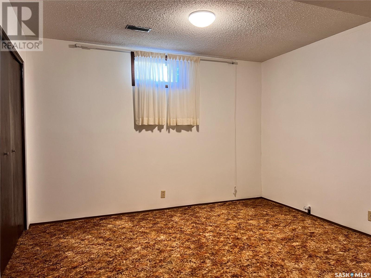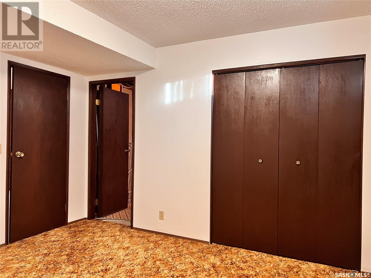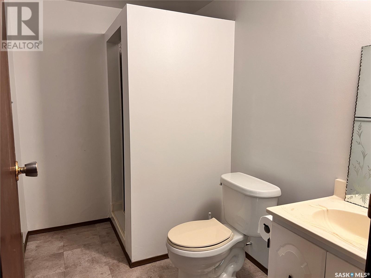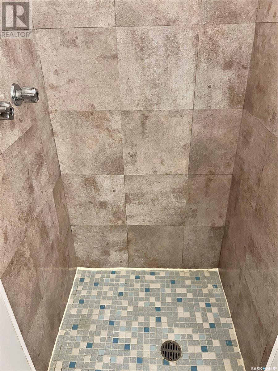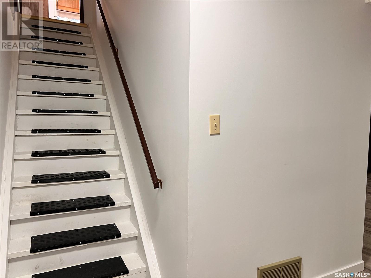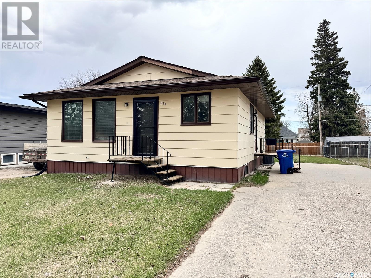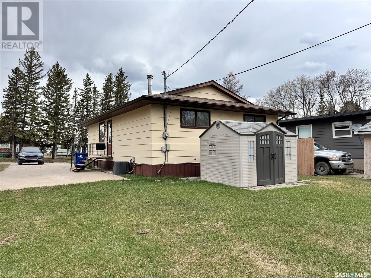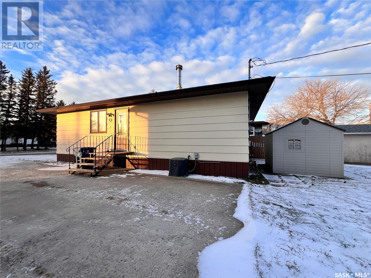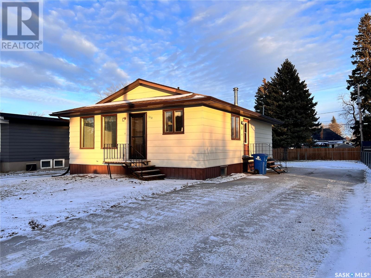3 Bedroom
2 Bathroom
936 sqft
Bungalow
Central Air Conditioning
Forced Air
Lawn
$152,000
Ready to Move In! A series of upgrades have been implemented to ensure comfort and functionality. New shingles were installed in 2020, accompanied by a new hot water tank in 2019, R/O water to the kitchen tap in 2022, new front door in 2022 and the added convenience of central air conditioning. The main floor features a great u-shaped kitchen and dining area that is open to the living room. There are two bedrooms on the main floor. The spacious primary bedroom offers the luxury of double closets. Upstairs, the laundry area is conveniently situated with ample storage space and a 4-piece bathroom The basement hosts a large rec room spanning the length of the house, with updated vinyl plank flooring. An additional generous-sized bedroom and a 3-piece bathroom complete this level, ideal for accommodating older kids or guests. Outside is a partially fenced back yard with a storage shed and a new base ready for an additional shed. The concrete driveway provides seamless access right to the door, ensuring effortless unloading. This home showcases storm windows, double exterior doors with storm doors, 2X6 construction, and gutter guards in the eavestroughs, highlighting its durability and maintenance. A solid, meticulously maintained home that’s move-in ready – an opportunity not to be missed! (id:42386)
Property Details
|
MLS® Number
|
SK954991 |
|
Property Type
|
Single Family |
|
Features
|
Sump Pump |
Building
|
Bathroom Total
|
2 |
|
Bedrooms Total
|
3 |
|
Appliances
|
Washer, Refrigerator, Dryer, Window Coverings, Hood Fan, Storage Shed, Stove |
|
Architectural Style
|
Bungalow |
|
Basement Development
|
Finished |
|
Basement Type
|
Full (finished) |
|
Constructed Date
|
1982 |
|
Cooling Type
|
Central Air Conditioning |
|
Heating Fuel
|
Natural Gas |
|
Heating Type
|
Forced Air |
|
Stories Total
|
1 |
|
Size Interior
|
936 Sqft |
|
Type
|
House |
Parking
Land
|
Acreage
|
No |
|
Fence Type
|
Partially Fenced |
|
Landscape Features
|
Lawn |
|
Size Frontage
|
50 Ft |
|
Size Irregular
|
6000.00 |
|
Size Total
|
6000 Sqft |
|
Size Total Text
|
6000 Sqft |
Rooms
| Level |
Type |
Length |
Width |
Dimensions |
|
Basement |
Living Room |
12 ft |
34 ft ,6 in |
12 ft x 34 ft ,6 in |
|
Basement |
3pc Bathroom |
5 ft ,5 in |
8 ft ,5 in |
5 ft ,5 in x 8 ft ,5 in |
|
Basement |
Bedroom |
11 ft ,10 in |
11 ft ,11 in |
11 ft ,10 in x 11 ft ,11 in |
|
Main Level |
Kitchen |
8 ft |
8 ft |
8 ft x 8 ft |
|
Main Level |
Dining Room |
10 ft ,5 in |
7 ft ,4 in |
10 ft ,5 in x 7 ft ,4 in |
|
Main Level |
Living Room |
14 ft ,8 in |
12 ft ,6 in |
14 ft ,8 in x 12 ft ,6 in |
|
Main Level |
Laundry Room |
5 ft ,11 in |
11 ft ,2 in |
5 ft ,11 in x 11 ft ,2 in |
|
Main Level |
Bedroom |
11 ft ,4 in |
11 ft ,3 in |
11 ft ,4 in x 11 ft ,3 in |
|
Main Level |
Bedroom |
13 ft ,4 in |
8 ft ,1 in |
13 ft ,4 in x 8 ft ,1 in |
|
Main Level |
3pc Bathroom |
7 ft ,10 in |
6 ft ,2 in |
7 ft ,10 in x 6 ft ,2 in |
https://www.realtor.ca/real-estate/26371945/510-4th-street-e-wynyard
