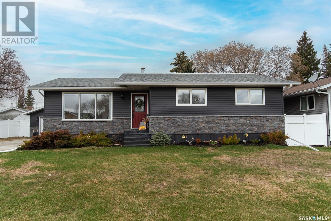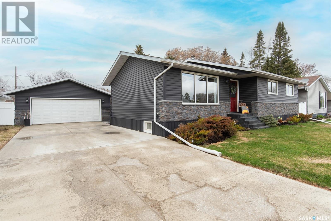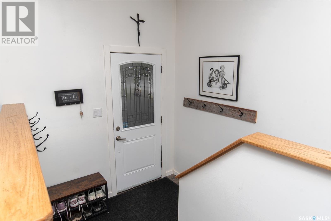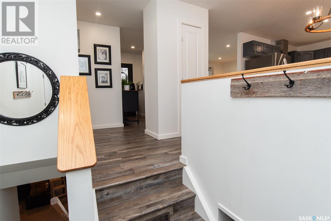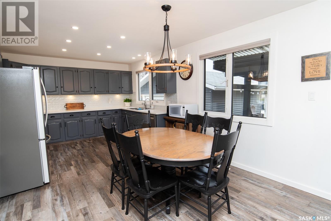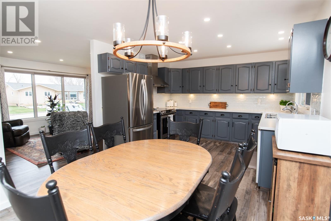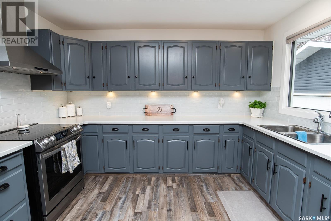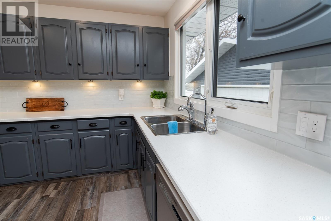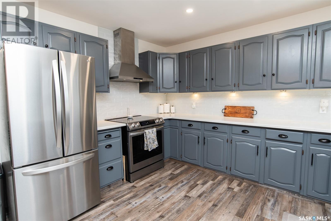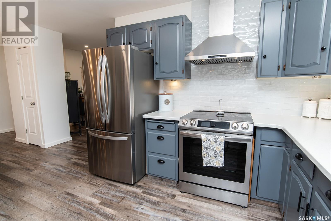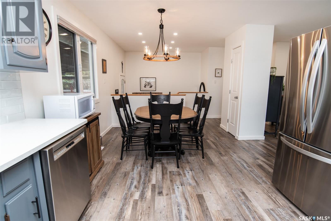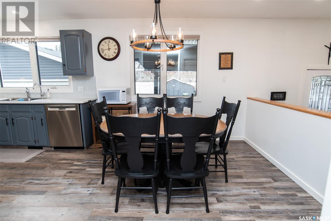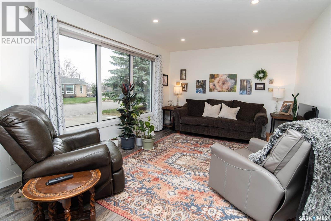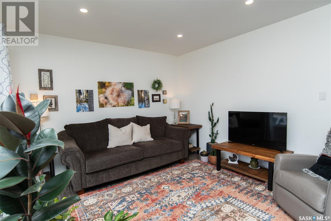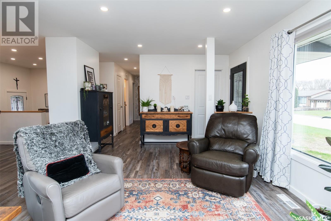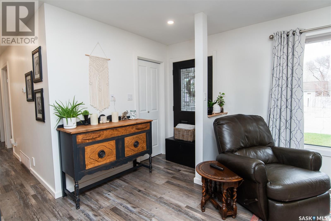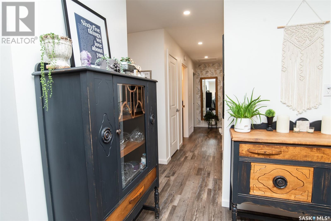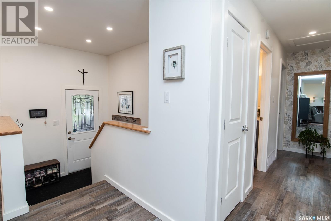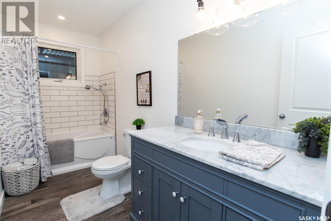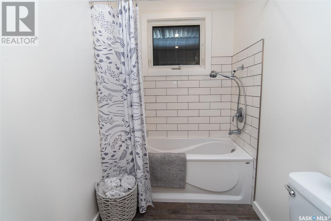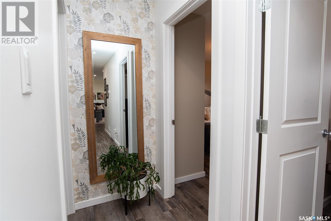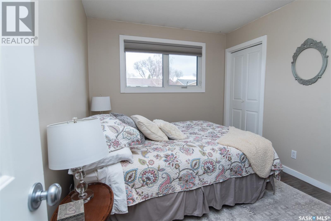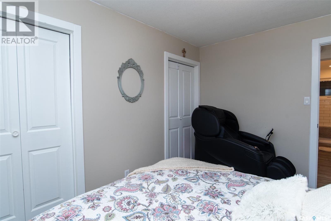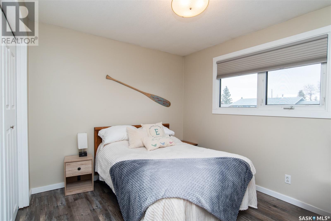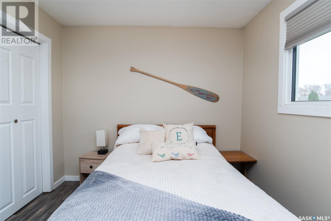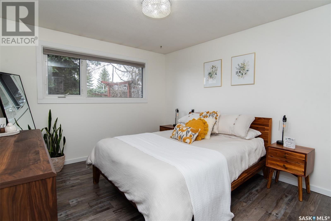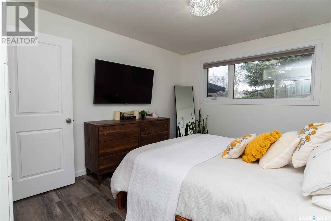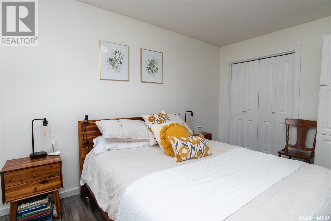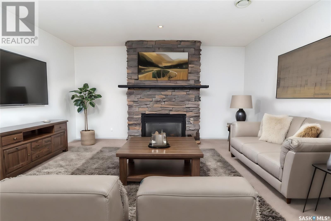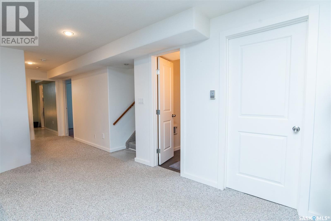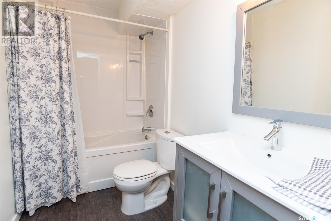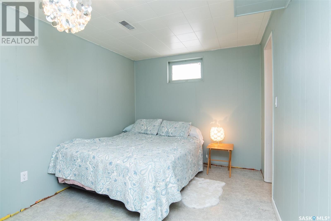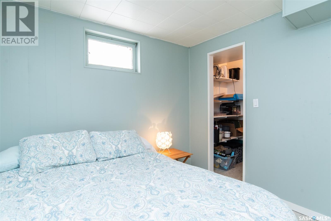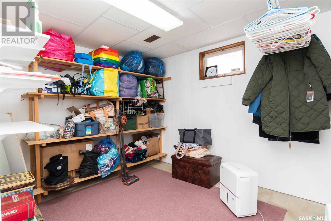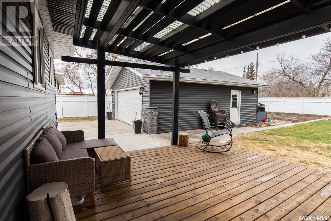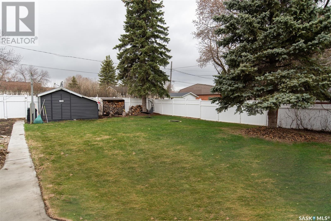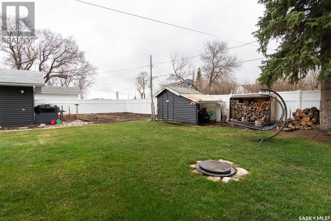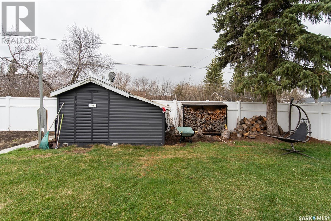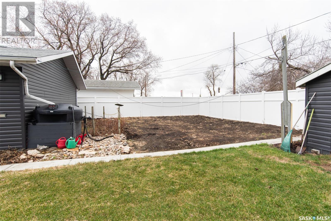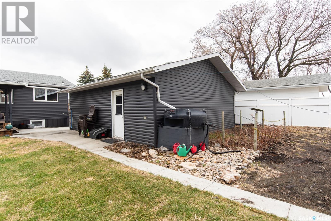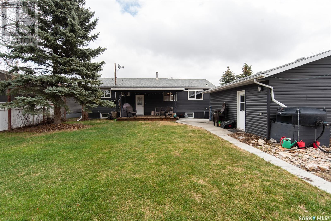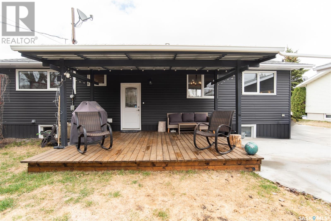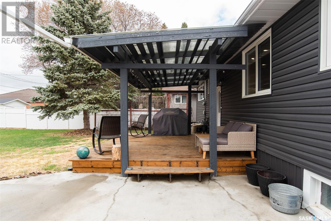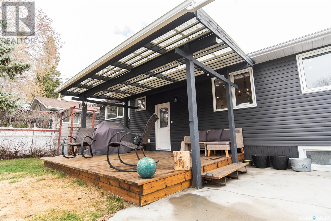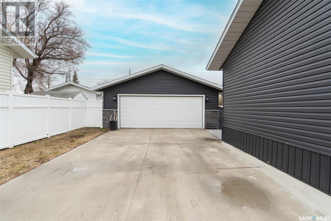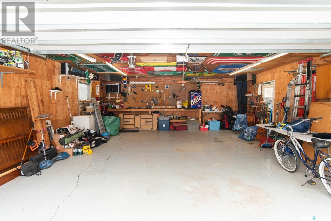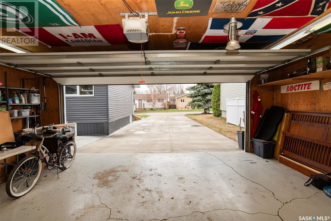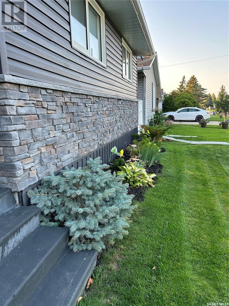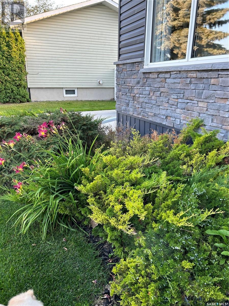4 Bedroom
2 Bathroom
1152 sqft
Bungalow
Fireplace
Central Air Conditioning
Forced Air
Lawn, Garden Area
$284,900
Exceptional space, beautiful finishing with modern décor are all obvious traits in this home! Welcome to 513 9th Street East, a functional well designed home just a block away from the park. This home has been updated inside and out. The kitchen cabinets are attractive and offer a modern theme that is carried through the home. The SS appliances are newer and included. The dining room opens to the covered patio for easy BBQing and easy access to and from the detached garage. The living room is inviting and has great natural light. The windows in this house are huge and updated. Three bedrooms and a full updated bathroom complete this level. The basement is welcoming with the large living room with a gas fireplace. There is a full washroom and bedroom. There is an additional room that can be used as another bedroom, storage or crafting room. Completing the basement is the laundry room with tons of storage. You will love the backyard. It has it all with the pvc fencing, covered patio, fire pit, storage shed, garden and grass area. There are many more features in this home that must be seen to appreciate! Call to view this home today. (id:42386)
Property Details
|
MLS® Number
|
SK968016 |
|
Property Type
|
Single Family |
|
Features
|
Sump Pump |
|
Structure
|
Deck |
Building
|
Bathroom Total
|
2 |
|
Bedrooms Total
|
4 |
|
Appliances
|
Washer, Refrigerator, Dishwasher, Dryer, Microwave, Garage Door Opener Remote(s), Hood Fan, Central Vacuum, Storage Shed, Stove |
|
Architectural Style
|
Bungalow |
|
Basement Development
|
Finished |
|
Basement Type
|
Full (finished) |
|
Constructed Date
|
1977 |
|
Cooling Type
|
Central Air Conditioning |
|
Fireplace Fuel
|
Gas |
|
Fireplace Present
|
Yes |
|
Fireplace Type
|
Conventional |
|
Heating Fuel
|
Natural Gas |
|
Heating Type
|
Forced Air |
|
Stories Total
|
1 |
|
Size Interior
|
1152 Sqft |
|
Type
|
House |
Parking
|
Detached Garage
|
|
|
Parking Space(s)
|
6 |
Land
|
Acreage
|
No |
|
Fence Type
|
Fence |
|
Landscape Features
|
Lawn, Garden Area |
|
Size Frontage
|
74 Ft |
|
Size Irregular
|
8880.00 |
|
Size Total
|
8880 Sqft |
|
Size Total Text
|
8880 Sqft |
Rooms
| Level |
Type |
Length |
Width |
Dimensions |
|
Basement |
Living Room |
22 ft ,3 in |
12 ft ,10 in |
22 ft ,3 in x 12 ft ,10 in |
|
Basement |
Laundry Room |
10 ft ,4 in |
12 ft ,11 in |
10 ft ,4 in x 12 ft ,11 in |
|
Basement |
Other |
9 ft |
10 ft ,8 in |
9 ft x 10 ft ,8 in |
|
Basement |
Bedroom |
8 ft ,10 in |
11 ft ,7 in |
8 ft ,10 in x 11 ft ,7 in |
|
Basement |
Dining Nook |
5 ft ,6 in |
7 ft ,6 in |
5 ft ,6 in x 7 ft ,6 in |
|
Basement |
4pc Bathroom |
5 ft |
8 ft ,8 in |
5 ft x 8 ft ,8 in |
|
Main Level |
Kitchen |
9 ft ,9 in |
12 ft |
9 ft ,9 in x 12 ft |
|
Main Level |
Dining Room |
8 ft ,9 in |
10 ft ,2 in |
8 ft ,9 in x 10 ft ,2 in |
|
Main Level |
Living Room |
19 ft ,8 in |
11 ft ,3 in |
19 ft ,8 in x 11 ft ,3 in |
|
Main Level |
Enclosed Porch |
6 ft ,10 in |
6 ft ,5 in |
6 ft ,10 in x 6 ft ,5 in |
|
Main Level |
4pc Bathroom |
4 ft ,11 in |
11 ft ,10 in |
4 ft ,11 in x 11 ft ,10 in |
|
Main Level |
Bedroom |
10 ft ,3 in |
11 ft ,1 in |
10 ft ,3 in x 11 ft ,1 in |
|
Main Level |
Bedroom |
11 ft ,6 in |
9 ft ,2 in |
11 ft ,6 in x 9 ft ,2 in |
|
Main Level |
Bedroom |
9 ft ,2 in |
11 ft ,6 in |
9 ft ,2 in x 11 ft ,6 in |
https://www.realtor.ca/real-estate/26855298/513-9th-street-e-wynyard
