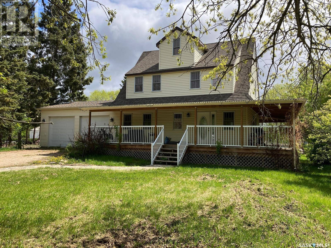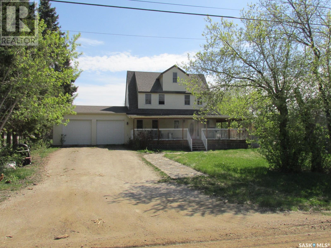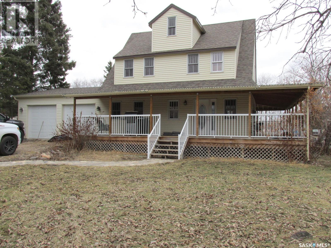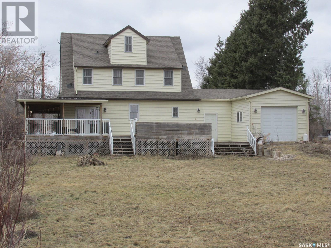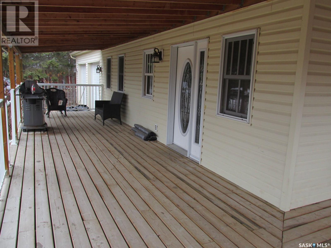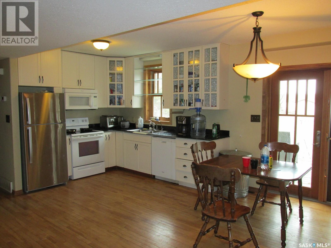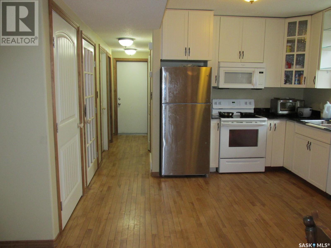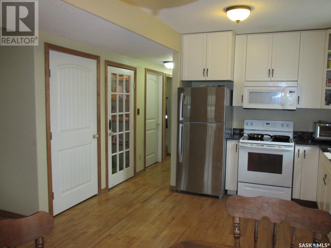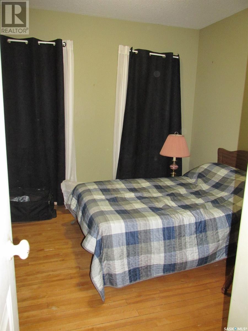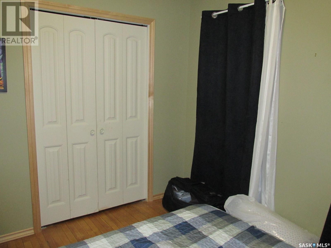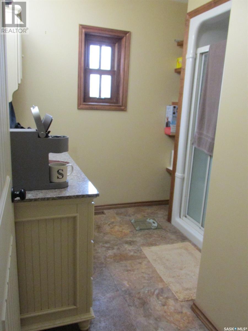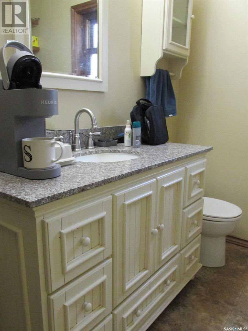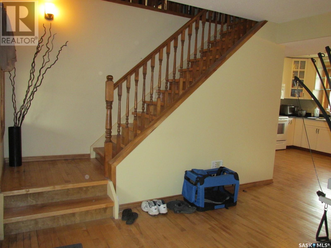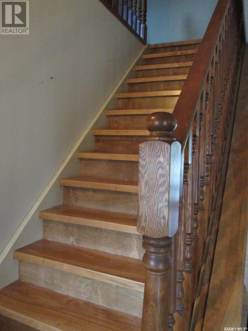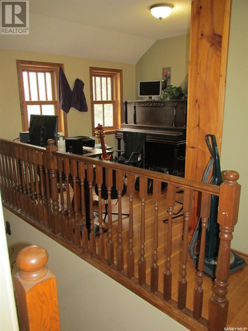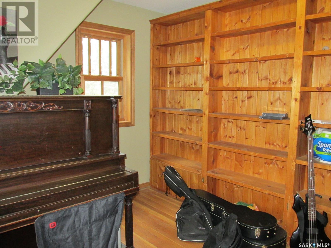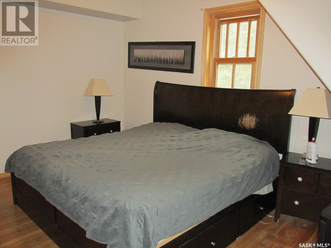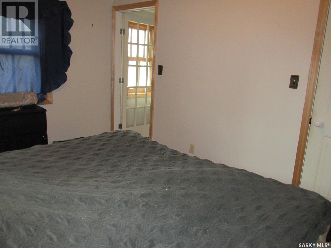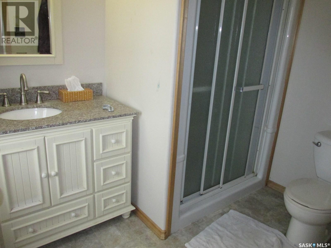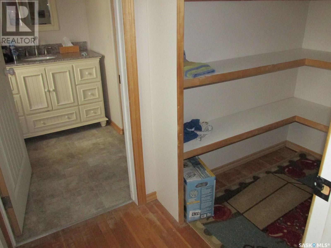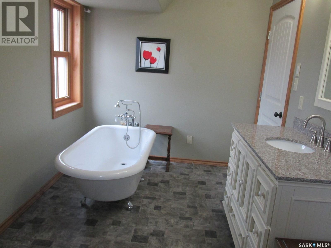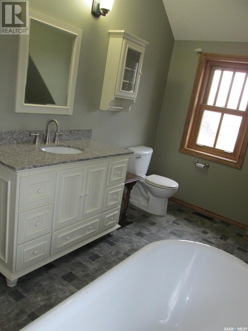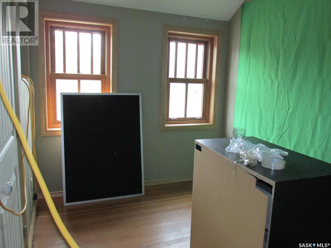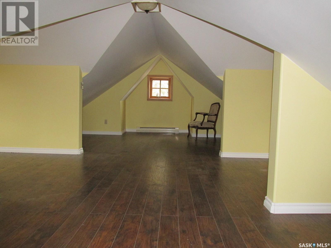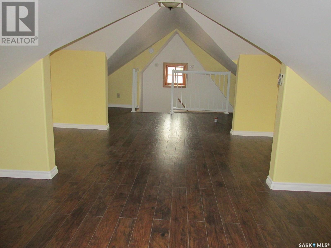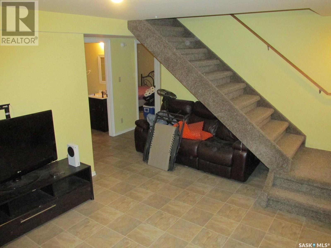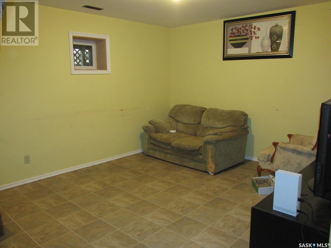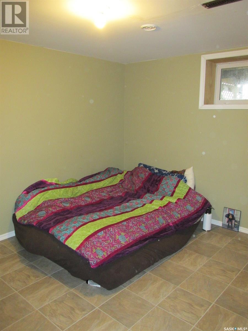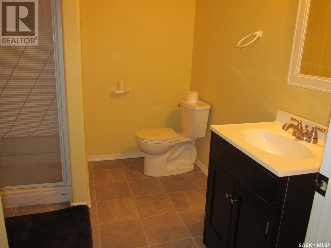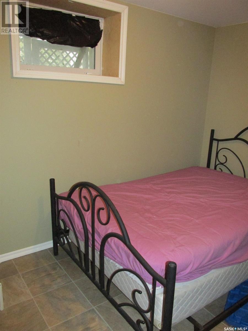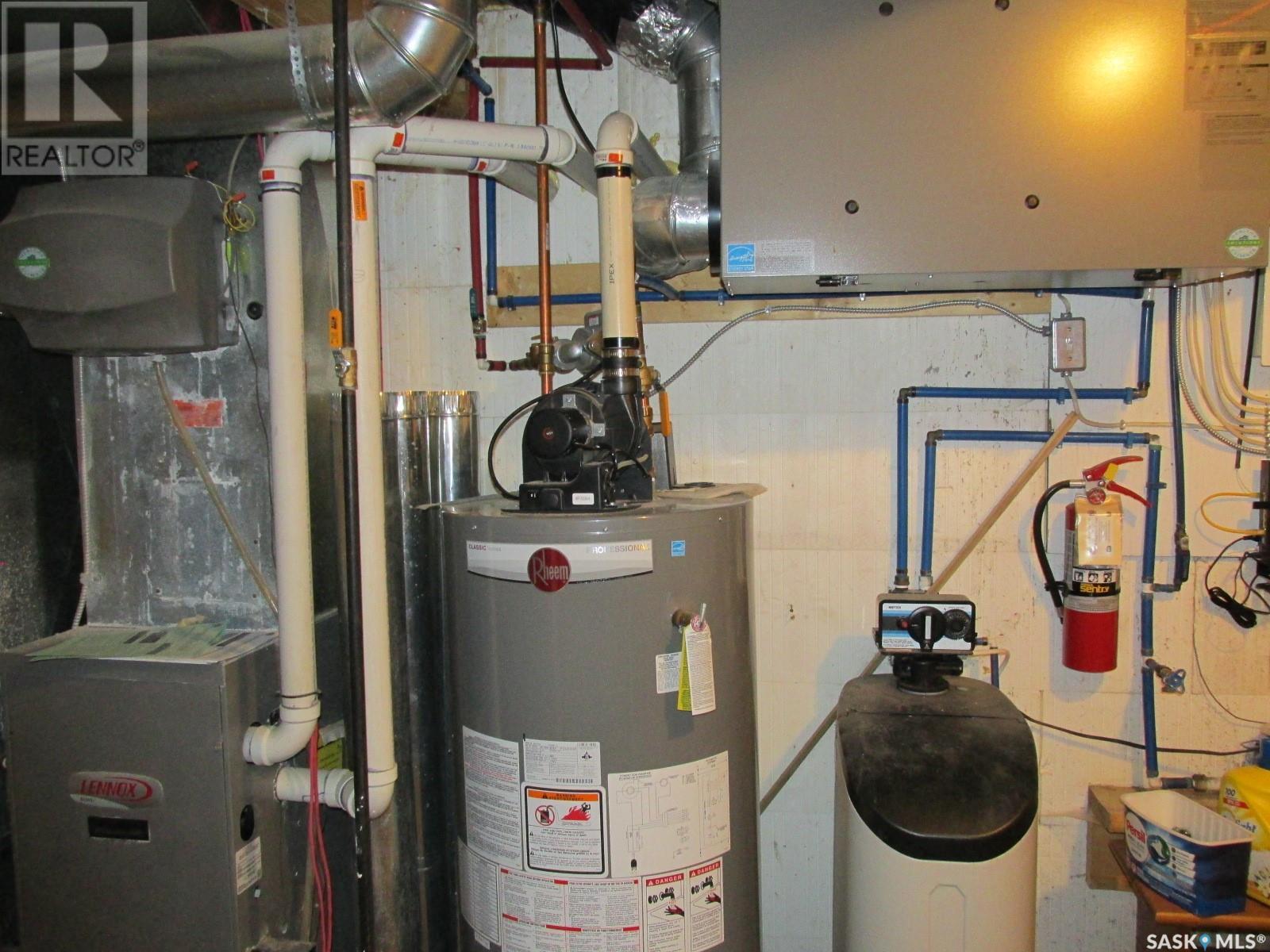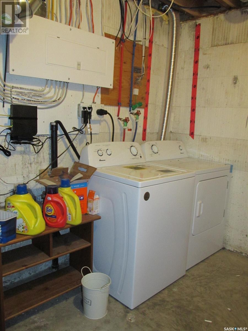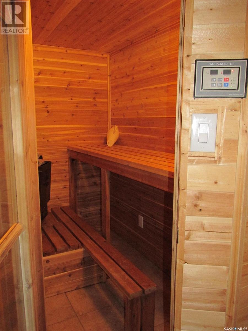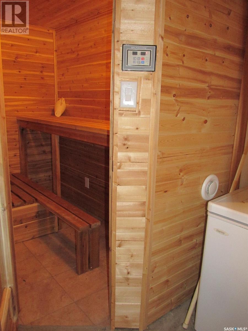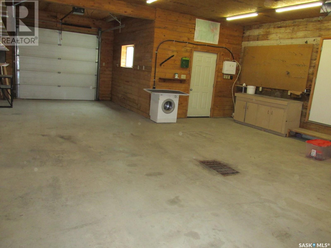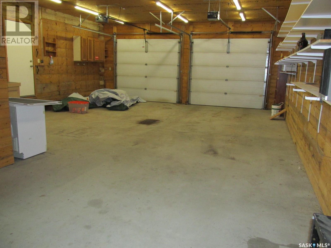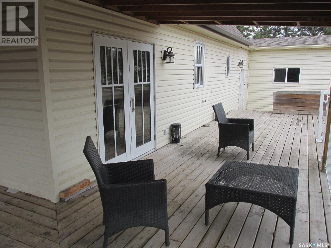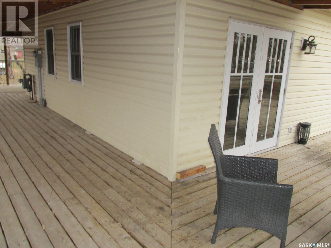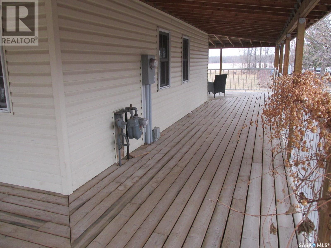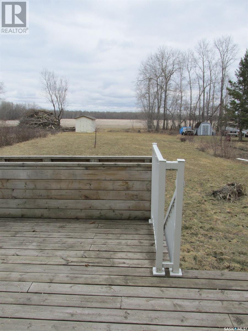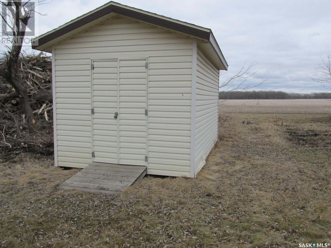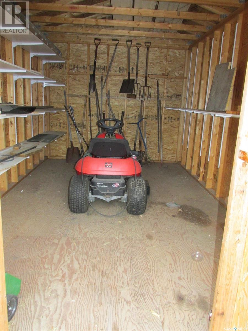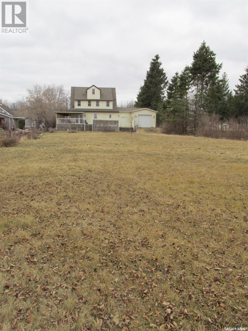5 Bedroom
4 Bathroom
1560 sqft
2 Level
Air Exchanger
Forced Air
Lawn
$285,000
Standing tall, this 5 bedroom home is filled with character, hardwood flooring and wood accents throughout the house. While originally built in 1929, this house was moved onto a new basement in 2011. It features 5 bedrooms, 4 baths, 3 car attached garage, and a sauna! This home has unique door knobs and light switches, and a custom counter top. There is a great wrap around deck and a large back yard. Enjoy the space on the 0.5 acre lot! Call to book the viewing! (id:42386)
Property Details
|
MLS® Number
|
SK965896 |
|
Property Type
|
Single Family |
|
Features
|
Treed, Rectangular, Double Width Or More Driveway |
|
Structure
|
Deck |
Building
|
Bathroom Total
|
4 |
|
Bedrooms Total
|
5 |
|
Appliances
|
Washer, Refrigerator, Dishwasher, Dryer, Microwave, Freezer, Humidifier, Window Coverings, Storage Shed, Stove |
|
Architectural Style
|
2 Level |
|
Basement Development
|
Finished |
|
Basement Type
|
Full (finished) |
|
Constructed Date
|
1929 |
|
Cooling Type
|
Air Exchanger |
|
Heating Fuel
|
Natural Gas |
|
Heating Type
|
Forced Air |
|
Stories Total
|
3 |
|
Size Interior
|
1560 Sqft |
|
Type
|
House |
Parking
|
Attached Garage
|
|
|
Gravel
|
|
|
Parking Space(s)
|
7 |
Land
|
Acreage
|
No |
|
Landscape Features
|
Lawn |
|
Size Frontage
|
72 Ft ,5 In |
|
Size Irregular
|
0.50 |
|
Size Total
|
0.5 Ac |
|
Size Total Text
|
0.5 Ac |
Rooms
| Level |
Type |
Length |
Width |
Dimensions |
|
Second Level |
Bedroom |
14 ft ,2 in |
9 ft ,9 in |
14 ft ,2 in x 9 ft ,9 in |
|
Second Level |
3pc Ensuite Bath |
8 ft ,6 in |
6 ft ,4 in |
8 ft ,6 in x 6 ft ,4 in |
|
Second Level |
Office |
13 ft |
10 ft ,4 in |
13 ft x 10 ft ,4 in |
|
Second Level |
3pc Bathroom |
12 ft ,6 in |
7 ft ,7 in |
12 ft ,6 in x 7 ft ,7 in |
|
Second Level |
Bedroom |
11 ft ,10 in |
7 ft ,11 in |
11 ft ,10 in x 7 ft ,11 in |
|
Third Level |
Loft |
6 ft ,1 in |
28 ft |
6 ft ,1 in x 28 ft |
|
Basement |
Family Room |
12 ft ,10 in |
11 ft ,9 in |
12 ft ,10 in x 11 ft ,9 in |
|
Basement |
Bedroom |
11 ft ,9 in |
9 ft ,6 in |
11 ft ,9 in x 9 ft ,6 in |
|
Basement |
3pc Bathroom |
7 ft ,11 in |
6 ft ,11 in |
7 ft ,11 in x 6 ft ,11 in |
|
Basement |
Bedroom |
10 ft ,4 in |
7 ft ,10 in |
10 ft ,4 in x 7 ft ,10 in |
|
Basement |
Utility Room |
15 ft ,8 in |
5 ft ,2 in |
15 ft ,8 in x 5 ft ,2 in |
|
Main Level |
Living Room |
11 ft ,6 in |
12 ft ,8 in |
11 ft ,6 in x 12 ft ,8 in |
|
Main Level |
Kitchen |
12 ft ,1 in |
8 ft ,4 in |
12 ft ,1 in x 8 ft ,4 in |
|
Main Level |
Dining Room |
11 ft ,6 in |
12 ft ,1 in |
11 ft ,6 in x 12 ft ,1 in |
|
Main Level |
Bedroom |
8 ft ,7 in |
9 ft ,11 in |
8 ft ,7 in x 9 ft ,11 in |
|
Main Level |
3pc Bathroom |
7 ft ,9 in |
8 ft ,10 in |
7 ft ,9 in x 8 ft ,10 in |
https://www.realtor.ca/real-estate/26746738/514-parkdale-street-carrot-river
