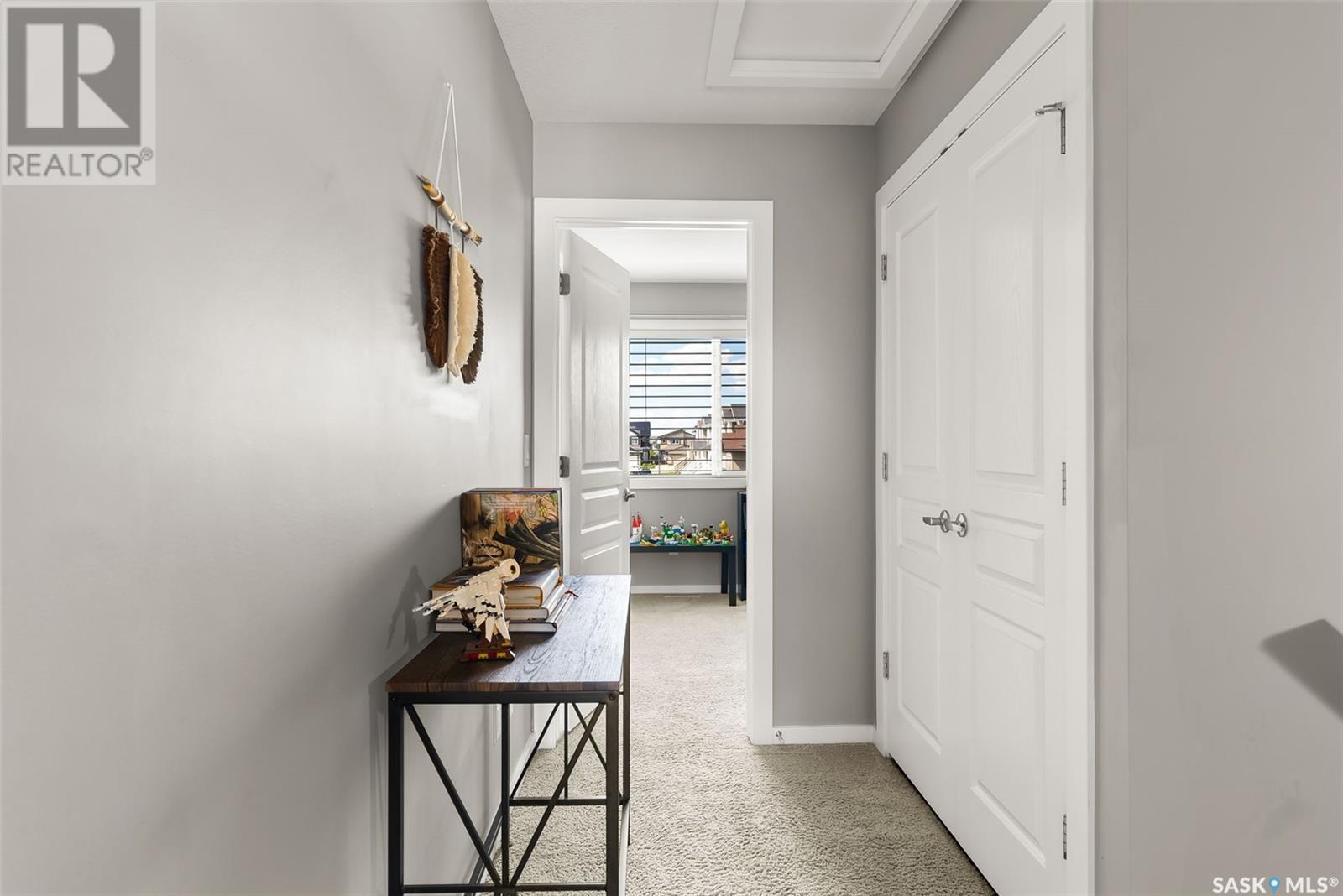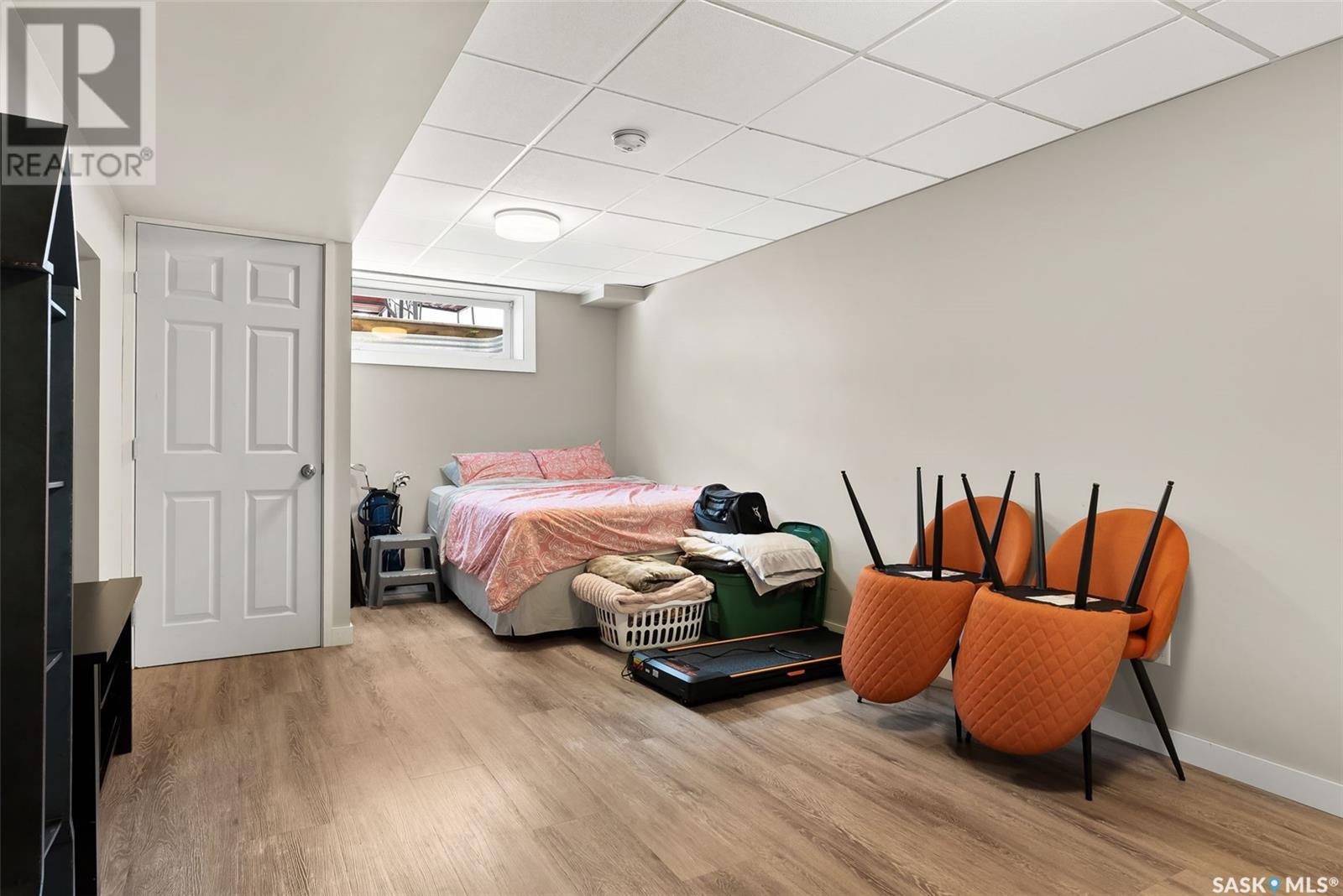2 Bedroom
4 Bathroom
1044 sqft
2 Level
Wall Unit
Forced Air
Lawn
$329,900
Welcome to this modern, end unit townhouse conveniently located one block to Norseman Park. This two storey home features an open layout with vinyl plank flooring throughout the main level. The kitchen has been upgraded with granite countertops, a backsplash and a newer stove and dishwasher. A functional living room with built-in entertainment centre and a 2-piece powder room complete the main floor. Upstairs you will find dual master bedrooms, each with their own full bathroom and walk-in closets. Laundry is also located on this floor. The basement has been finished with a large-flex space that includes a wet-bar and 4th bathroom. Out back the fully landscaped yard is complete with a deck, low maintenance fence and lane access to your single detached (12’x20’) garage. (id:42386)
Property Details
|
MLS® Number
|
SK974802 |
|
Property Type
|
Single Family |
|
Neigbourhood
|
Harbour Landing |
|
Features
|
Treed, Lane, Rectangular |
|
Structure
|
Deck |
Building
|
Bathroom Total
|
4 |
|
Bedrooms Total
|
2 |
|
Appliances
|
Washer, Refrigerator, Dishwasher, Dryer, Microwave, Window Coverings, Garage Door Opener Remote(s), Storage Shed, Stove |
|
Architectural Style
|
2 Level |
|
Basement Development
|
Finished |
|
Basement Type
|
Full (finished) |
|
Constructed Date
|
2013 |
|
Cooling Type
|
Wall Unit |
|
Heating Fuel
|
Natural Gas |
|
Heating Type
|
Forced Air |
|
Stories Total
|
2 |
|
Size Interior
|
1044 Sqft |
|
Type
|
Row / Townhouse |
Parking
|
Detached Garage
|
|
|
Parking Space(s)
|
1 |
Land
|
Acreage
|
No |
|
Fence Type
|
Fence |
|
Landscape Features
|
Lawn |
|
Size Irregular
|
2431.00 |
|
Size Total
|
2431 Sqft |
|
Size Total Text
|
2431 Sqft |
Rooms
| Level |
Type |
Length |
Width |
Dimensions |
|
Second Level |
Bedroom |
10 ft ,3 in |
11 ft ,8 in |
10 ft ,3 in x 11 ft ,8 in |
|
Second Level |
4pc Bathroom |
|
|
Measurements not available |
|
Second Level |
Bedroom |
9 ft ,3 in |
11 ft ,8 in |
9 ft ,3 in x 11 ft ,8 in |
|
Second Level |
4pc Bathroom |
|
|
Measurements not available |
|
Second Level |
Laundry Room |
|
|
Measurements not available |
|
Basement |
Other |
10 ft ,6 in |
15 ft ,2 in |
10 ft ,6 in x 15 ft ,2 in |
|
Basement |
3pc Bathroom |
|
|
Measurements not available |
|
Main Level |
Living Room |
10 ft ,8 in |
10 ft ,10 in |
10 ft ,8 in x 10 ft ,10 in |
|
Main Level |
Kitchen |
10 ft |
10 ft |
10 ft x 10 ft |
|
Main Level |
Dining Room |
6 ft |
7 ft ,6 in |
6 ft x 7 ft ,6 in |
|
Main Level |
2pc Bathroom |
|
|
Measurements not available |
https://www.realtor.ca/real-estate/27094194/5145-beacon-way-regina-harbour-landing
































