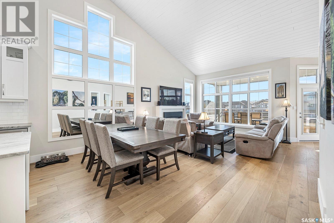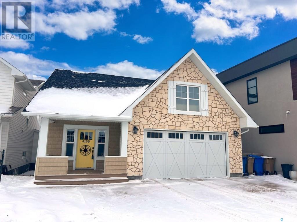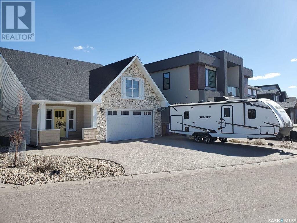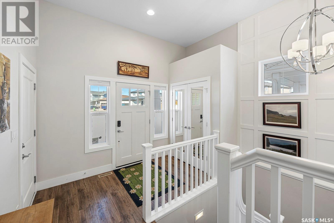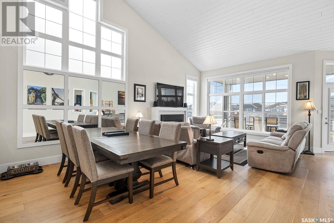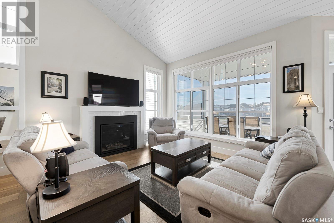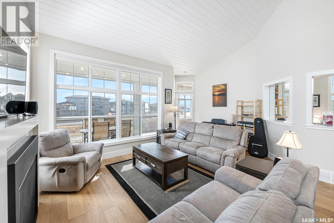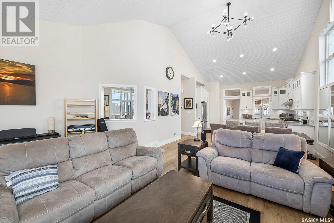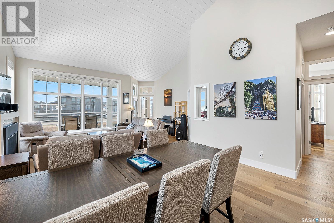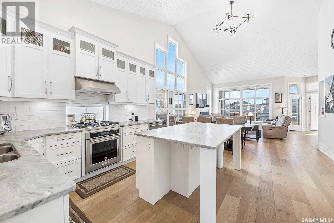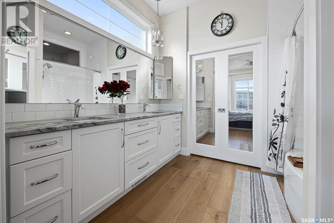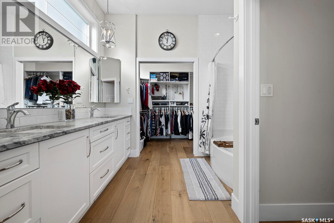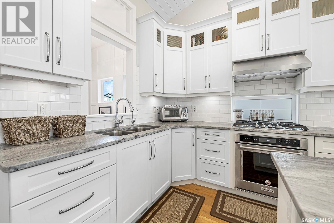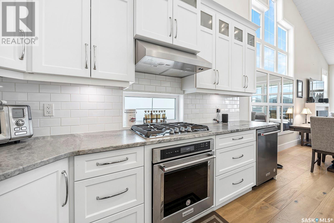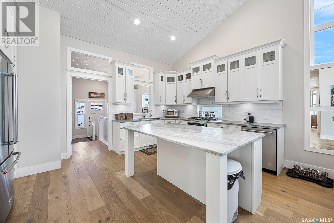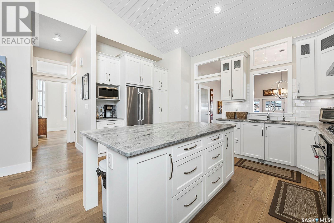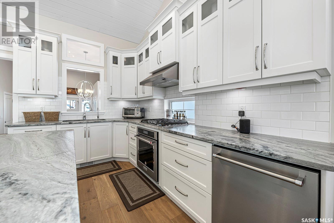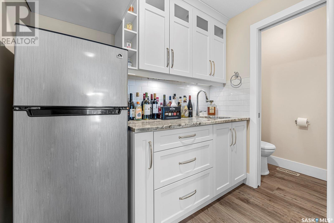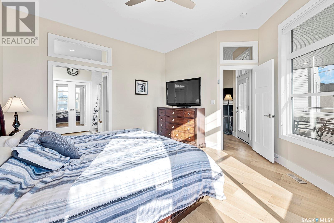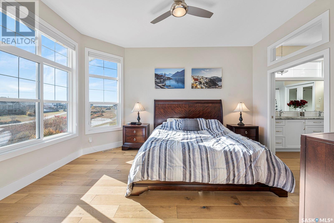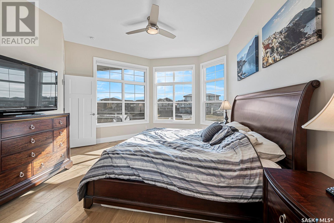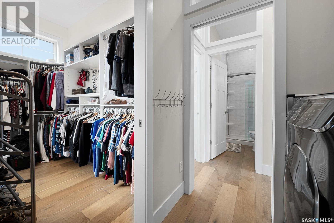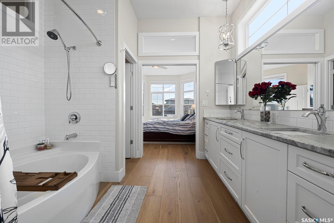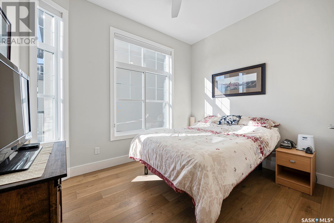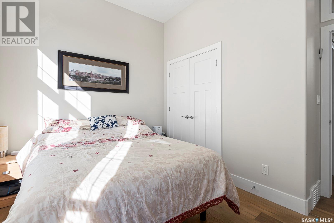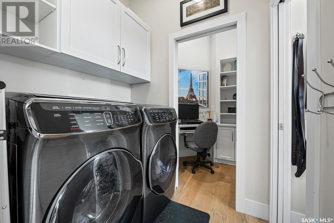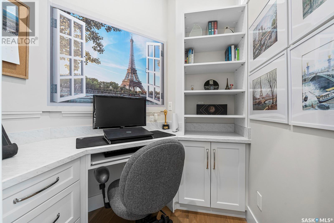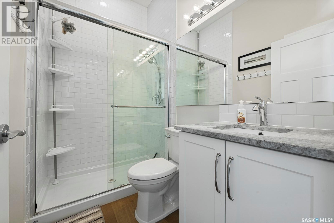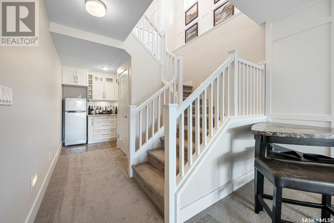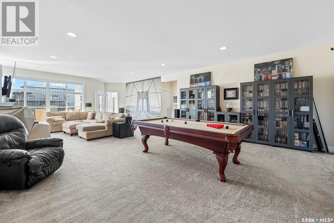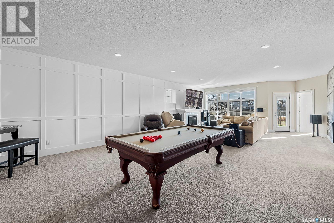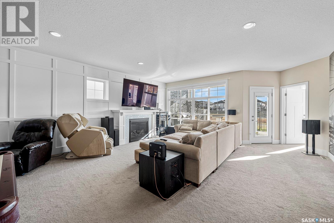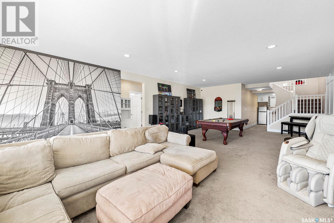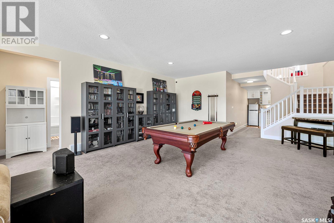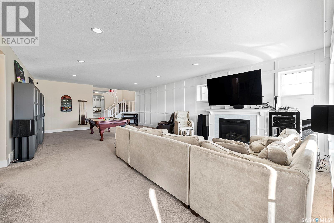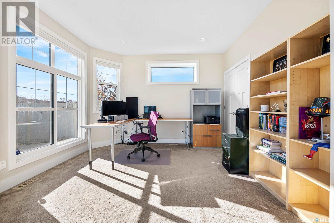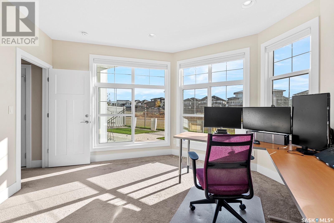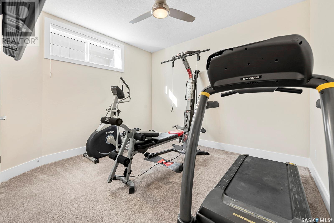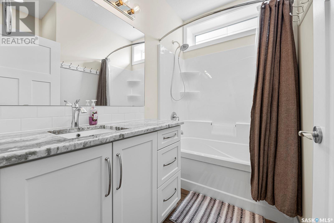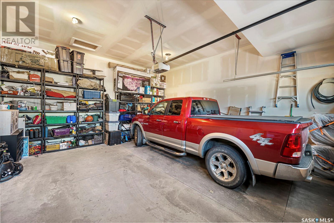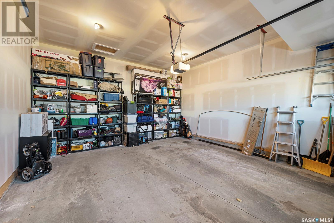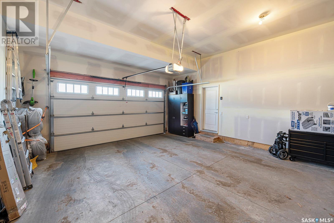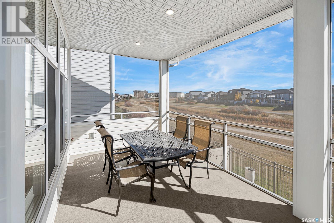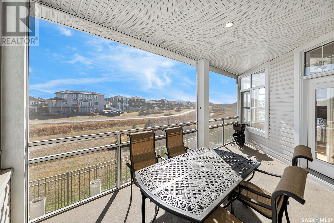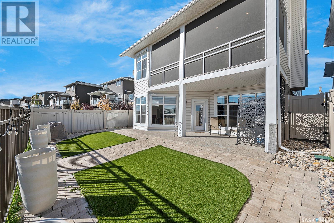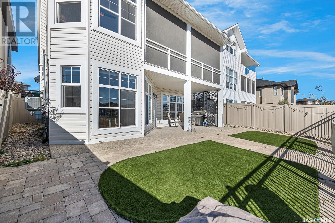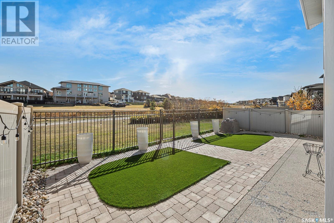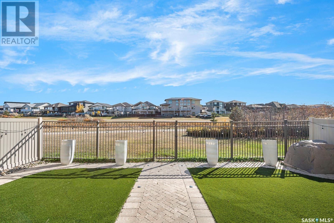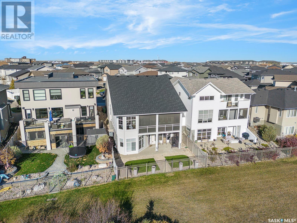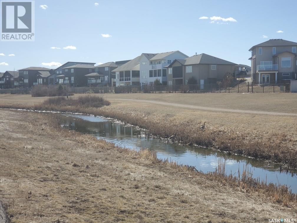4 Bedroom
4 Bathroom
1464 sqft
Bungalow
Fireplace
Central Air Conditioning
Forced Air
$749,900
This spectacular executive walkout backing a greenspace with amazing walking paths may be what you have been waiting for. As you pull up to this 4 bedroom, 4 bathroom home you will be impressed by the curb appeal. Beautiful maintenance-free stone and siding exterior with custom shutters, extended exposed aggregate driveway allows for extra parking or an RV. As you enter this stunning home you are greeted with a covered composite deck that leads to the large bright foyer with direct entry to the double attached garage which has recently been fully insulated, boarded, and mudded. The main floor is bright and features 10.5’ ceilings throughout the main floor and vaulted to 15’ with pine white shiplap. The amazing kitchen will not disappoint with custom white shaker cabinetry with soft-close drawers/doors, a large island, granite countertops, and stainless steel appliances. The kitchen is open to the nice size dining area and great room which includes a gas fireplace and has access to the screened-in deck perfect for entertaining or having that morning coffee with the beautiful park views. The primary bedroom is a nice size and has amazing windows to capture the sunrise and also features a 5pc ensuite, with dual sink vanity. To complete the primary bedroom we can’t forget about the large walk-in closet with custom built-ins and leads to the main floor laundry area. To finish off the main floor you will find a 2nd bedroom along with a 3pc bathroom and separate nook that has previously been used for both a dressing room and currently an office. The fabulous basement has 9’ ceilings, a large rec room, and includes a 2nd gas fireplace. You will also find 2 good-sized bedrooms, a wet bar/kitchenette, a separate water closet, and a 4pc bathroom. The utility room has option for laundry and comes with an on-demand water heater. Off of the rec room, you will find access to your large patio area and beautifully landscaped fenced yard with artificial turf and landscaping stone. (id:42386)
Property Details
|
MLS® Number
|
SK962356 |
|
Property Type
|
Single Family |
|
Neigbourhood
|
Harbour Landing |
|
Features
|
Irregular Lot Size, Balcony, Sump Pump |
|
Structure
|
Deck, Patio(s) |
Building
|
Bathroom Total
|
4 |
|
Bedrooms Total
|
4 |
|
Appliances
|
Washer, Refrigerator, Dishwasher, Dryer, Oven - Built-in, Window Coverings, Garage Door Opener Remote(s), Hood Fan, Stove |
|
Architectural Style
|
Bungalow |
|
Basement Development
|
Finished |
|
Basement Features
|
Walk Out |
|
Basement Type
|
Full, Crawl Space (finished) |
|
Constructed Date
|
2017 |
|
Cooling Type
|
Central Air Conditioning |
|
Fireplace Fuel
|
Gas |
|
Fireplace Present
|
Yes |
|
Fireplace Type
|
Conventional |
|
Heating Fuel
|
Natural Gas |
|
Heating Type
|
Forced Air |
|
Stories Total
|
1 |
|
Size Interior
|
1464 Sqft |
|
Type
|
House |
Parking
|
Attached Garage
|
|
|
Garage
|
|
|
Parking Space(s)
|
5 |
Land
|
Acreage
|
No |
|
Fence Type
|
Fence |
|
Size Irregular
|
4674.00 |
|
Size Total
|
4674 Sqft |
|
Size Total Text
|
4674 Sqft |
Rooms
| Level |
Type |
Length |
Width |
Dimensions |
|
Basement |
Other |
30 ft ,9 in |
19 ft ,1 in |
30 ft ,9 in x 19 ft ,1 in |
|
Basement |
Bedroom |
10 ft ,11 in |
12 ft ,2 in |
10 ft ,11 in x 12 ft ,2 in |
|
Basement |
Utility Room |
9 ft ,5 in |
10 ft ,11 in |
9 ft ,5 in x 10 ft ,11 in |
|
Basement |
4pc Bathroom |
4 ft ,11 in |
7 ft ,7 in |
4 ft ,11 in x 7 ft ,7 in |
|
Basement |
Bedroom |
10 ft ,7 in |
12 ft |
10 ft ,7 in x 12 ft |
|
Basement |
2pc Bathroom |
|
|
Measurements not available |
|
Main Level |
Living Room |
18 ft ,8 in |
13 ft ,2 in |
18 ft ,8 in x 13 ft ,2 in |
|
Main Level |
Dining Room |
8 ft ,5 in |
14 ft ,8 in |
8 ft ,5 in x 14 ft ,8 in |
|
Main Level |
Kitchen |
13 ft ,9 in |
11 ft ,11 in |
13 ft ,9 in x 11 ft ,11 in |
|
Main Level |
Primary Bedroom |
15 ft ,7 in |
12 ft ,11 in |
15 ft ,7 in x 12 ft ,11 in |
|
Main Level |
5pc Ensuite Bath |
7 ft ,11 in |
10 ft ,3 in |
7 ft ,11 in x 10 ft ,3 in |
|
Main Level |
Foyer |
|
|
Measurements not available |
|
Main Level |
Office |
6 ft ,3 in |
5 ft |
6 ft ,3 in x 5 ft |
|
Main Level |
Laundry Room |
6 ft ,3 in |
5 ft |
6 ft ,3 in x 5 ft |
|
Main Level |
Bedroom |
11 ft ,5 in |
9 ft |
11 ft ,5 in x 9 ft |
|
Main Level |
3pc Bathroom |
4 ft ,11 in |
7 ft ,11 in |
4 ft ,11 in x 7 ft ,11 in |
https://www.realtor.ca/real-estate/26634424/5153-aviator-crescent-regina-harbour-landing
