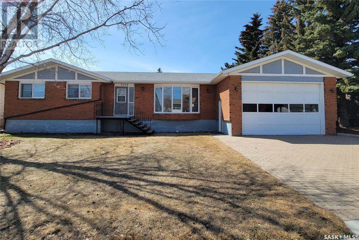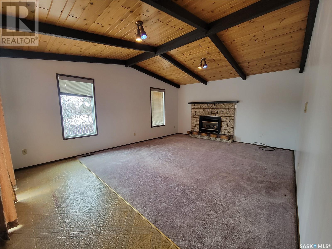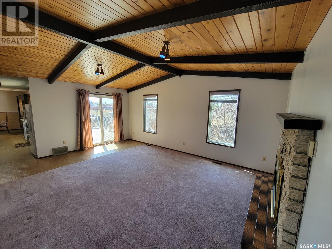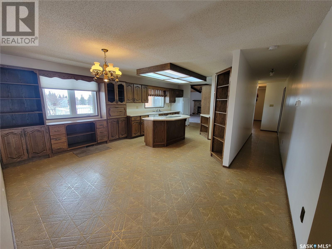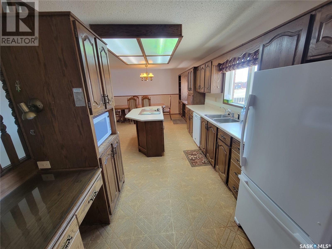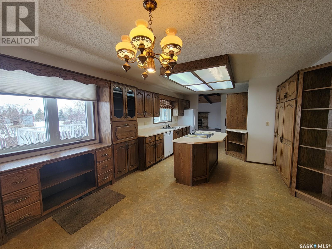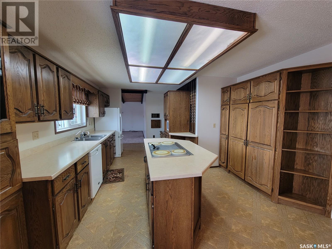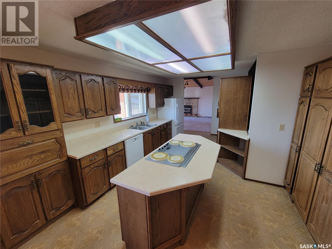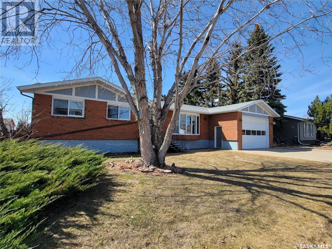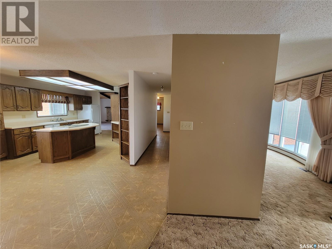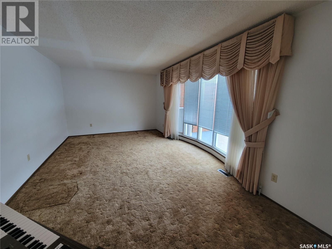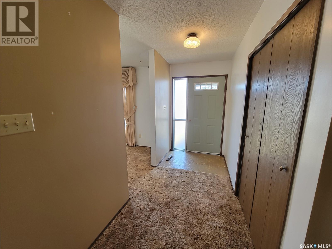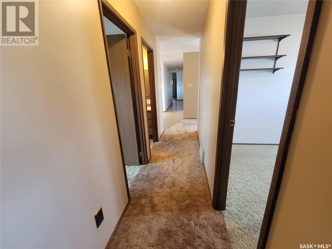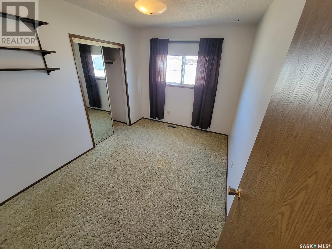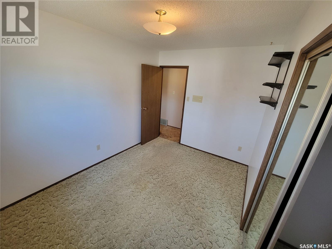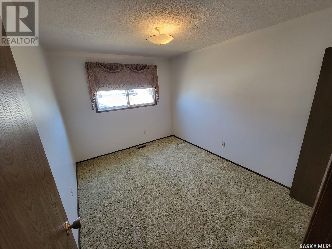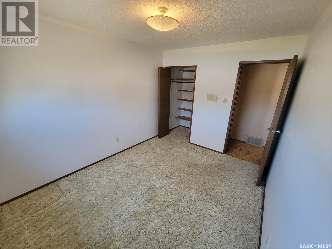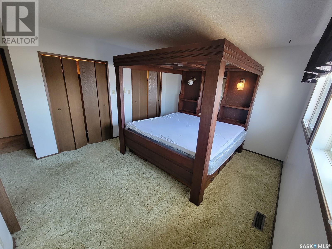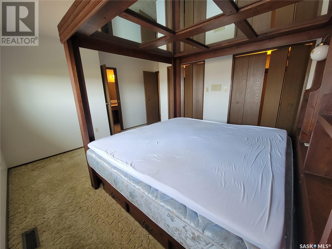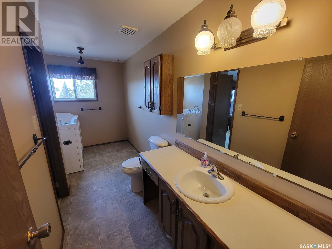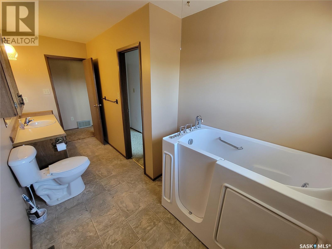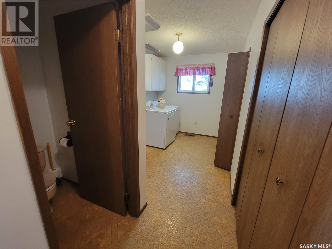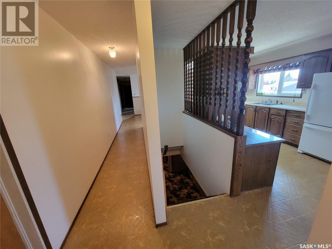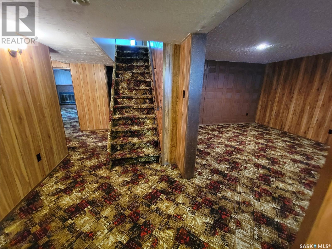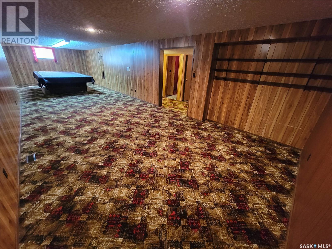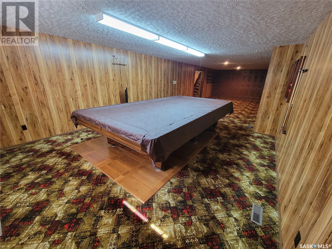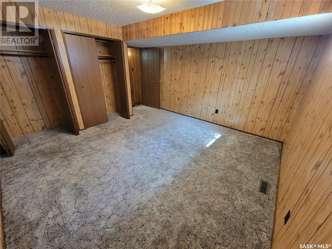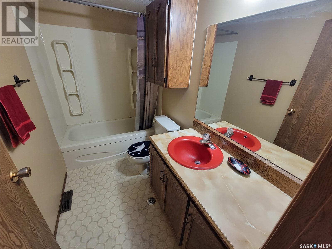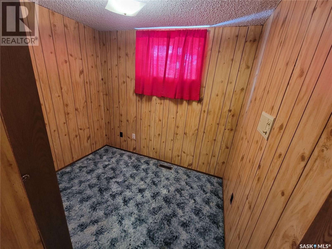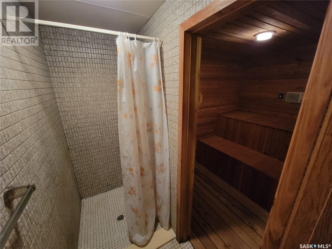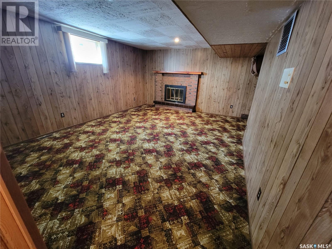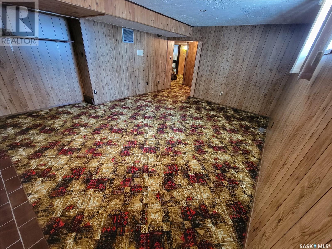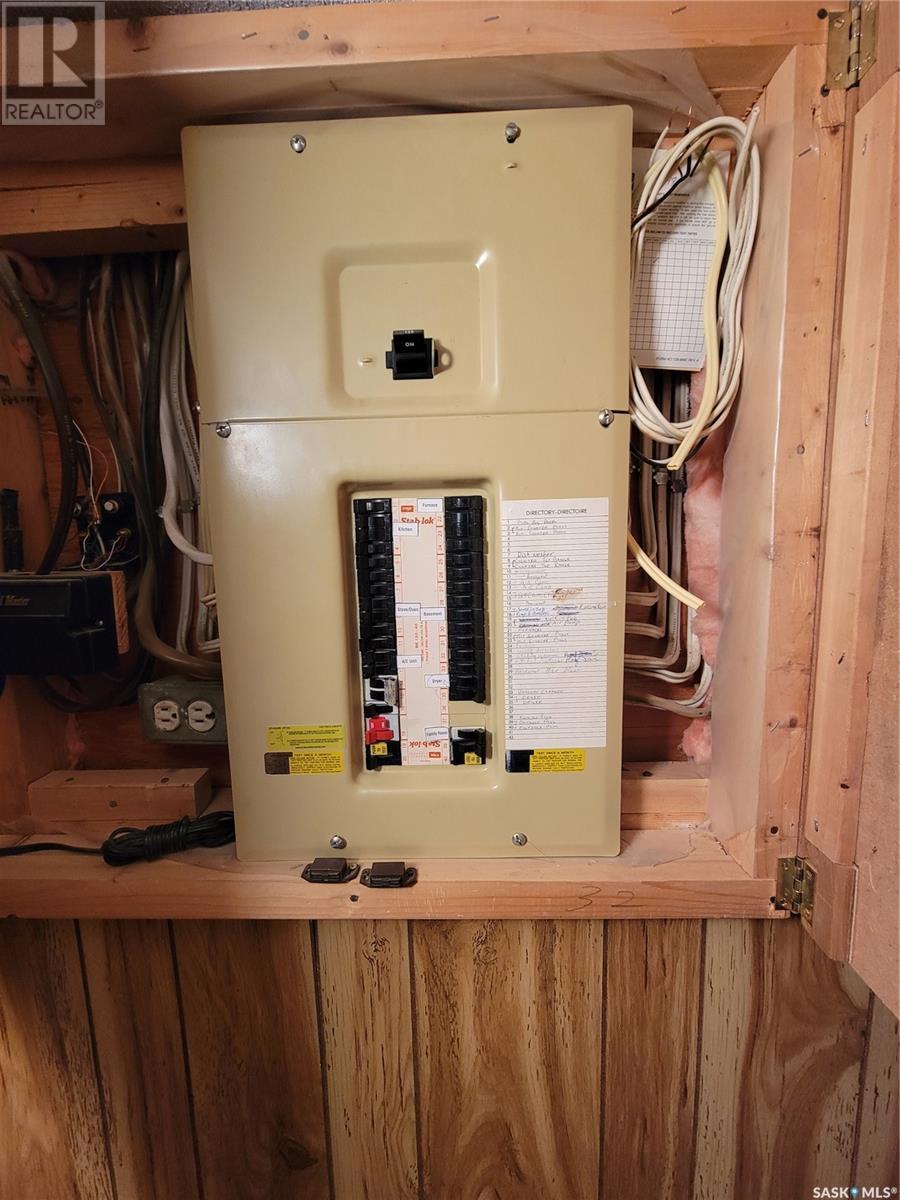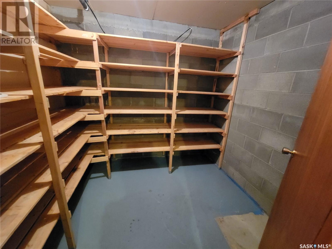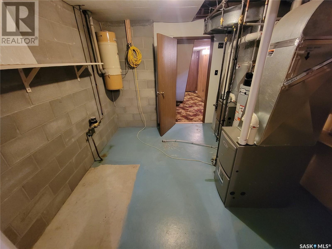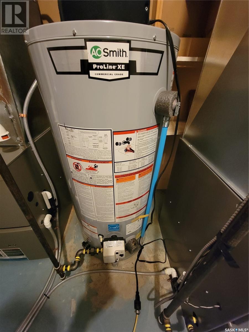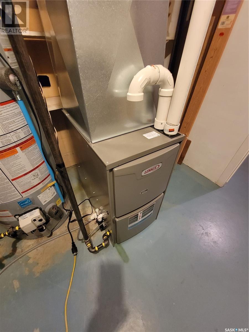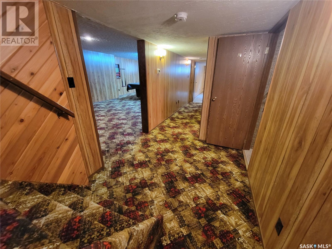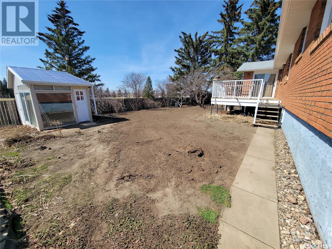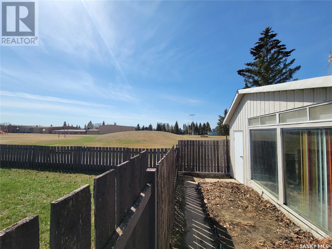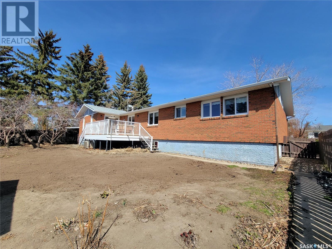5 Bedroom
3 Bathroom
1927 sqft
Raised Bungalow
Fireplace
Central Air Conditioning
Forced Air
Lawn, Underground Sprinkler, Garden Area
$254,900
Discover your dream home today! Own this meticulously maintained 1982 built, 1927 sq ft Bungalow nestled in a prime location, complete with a double attached garage, brick exterior, and interlocking block driveway. With 5 bedrooms, 3 bathrooms, and abundant living space, including a vaulted ceiling living room with a gas fireplace and direct patio access, plus a large games/rec area with a snooker table, sauna, and family room with a wood fireplace, this home offers luxury and comfort at every turn. Step outside to your fully fenced backyard oasis, featuring fruit and berry trees, a garden space, and a greenhouse with solar paneling. Updates to include: some new windows, new shingles within last few years, hot water tank and 2 new furnaces in April 2023. Don't miss out—schedule your viewing today and unlock the endless possibilities of this incredible property! (id:42386)
Property Details
|
MLS® Number
|
SK966414 |
|
Property Type
|
Single Family |
|
Features
|
Treed, Rectangular |
|
Structure
|
Deck |
Building
|
Bathroom Total
|
3 |
|
Bedrooms Total
|
5 |
|
Appliances
|
Intercom |
|
Architectural Style
|
Raised Bungalow |
|
Constructed Date
|
1982 |
|
Cooling Type
|
Central Air Conditioning |
|
Fireplace Fuel
|
Gas,wood |
|
Fireplace Present
|
Yes |
|
Fireplace Type
|
Conventional,conventional |
|
Heating Fuel
|
Natural Gas |
|
Heating Type
|
Forced Air |
|
Stories Total
|
1 |
|
Size Interior
|
1927 Sqft |
|
Type
|
House |
Parking
|
Attached Garage
|
|
|
Interlocked
|
|
|
Parking Space(s)
|
4 |
Land
|
Acreage
|
No |
|
Landscape Features
|
Lawn, Underground Sprinkler, Garden Area |
|
Size Frontage
|
91 Ft ,9 In |
|
Size Irregular
|
91.9x109.91 |
|
Size Total Text
|
91.9x109.91 |
Rooms
| Level |
Type |
Length |
Width |
Dimensions |
|
Basement |
Family Room |
13 ft ,7 in |
18 ft |
13 ft ,7 in x 18 ft |
|
Basement |
Utility Room |
8 ft ,2 in |
9 ft ,1 in |
8 ft ,2 in x 9 ft ,1 in |
|
Basement |
Storage |
6 ft |
6 ft |
6 ft x 6 ft |
|
Basement |
Other |
5 ft ,5 in |
8 ft ,8 in |
5 ft ,5 in x 8 ft ,8 in |
|
Basement |
Games Room |
44 ft ,6 in |
14 ft |
44 ft ,6 in x 14 ft |
|
Basement |
Bedroom |
8 ft ,3 in |
8 ft ,11 in |
8 ft ,3 in x 8 ft ,11 in |
|
Basement |
4pc Bathroom |
4 ft ,4 in |
8 ft ,7 in |
4 ft ,4 in x 8 ft ,7 in |
|
Basement |
Bedroom |
13 ft |
14 ft ,9 in |
13 ft x 14 ft ,9 in |
|
Main Level |
Kitchen/dining Room |
11 ft |
19 ft ,9 in |
11 ft x 19 ft ,9 in |
|
Main Level |
Living Room |
12 ft ,10 in |
17 ft ,2 in |
12 ft ,10 in x 17 ft ,2 in |
|
Main Level |
Foyer |
4 ft ,6 in |
12 ft |
4 ft ,6 in x 12 ft |
|
Main Level |
Other |
12 ft |
16 ft |
12 ft x 16 ft |
|
Main Level |
3pc Bathroom |
6 ft |
14 ft ,4 in |
6 ft x 14 ft ,4 in |
|
Main Level |
Primary Bedroom |
12 ft |
15 ft |
12 ft x 15 ft |
|
Main Level |
Bedroom |
8 ft ,11 in |
11 ft ,8 in |
8 ft ,11 in x 11 ft ,8 in |
|
Main Level |
Bedroom |
8 ft |
11 ft ,8 in |
8 ft x 11 ft ,8 in |
|
Main Level |
Laundry Room |
8 ft |
8 ft |
8 ft x 8 ft |
|
Main Level |
2pc Bathroom |
4 ft ,2 in |
5 ft |
4 ft ,2 in x 5 ft |
https://www.realtor.ca/real-estate/26769502/5204-post-place-macklin
