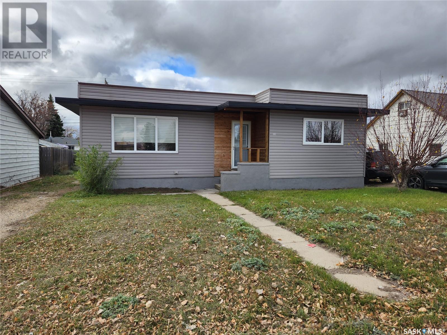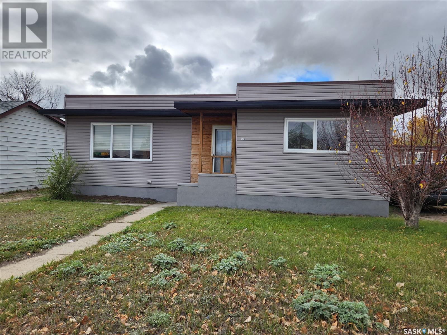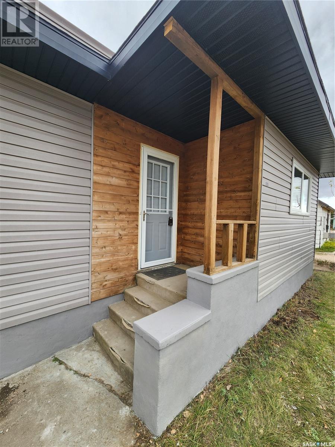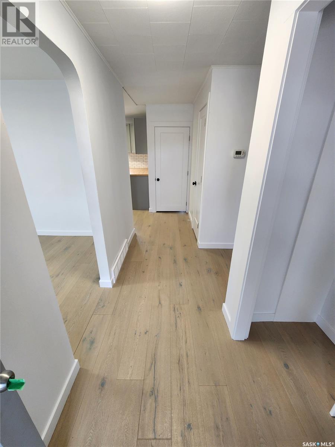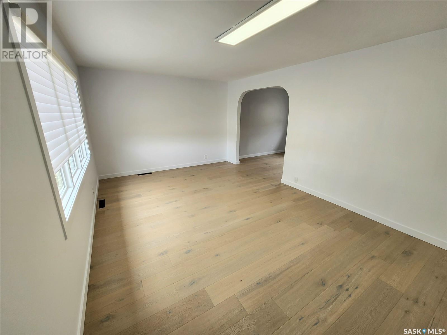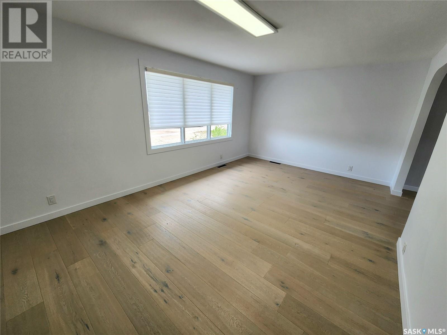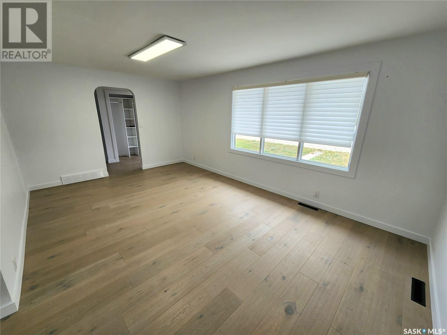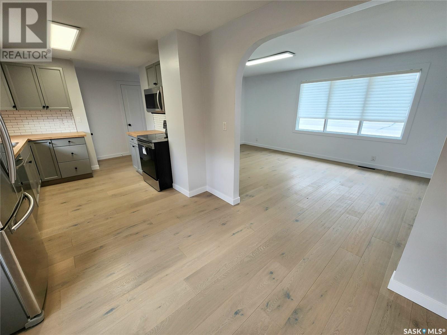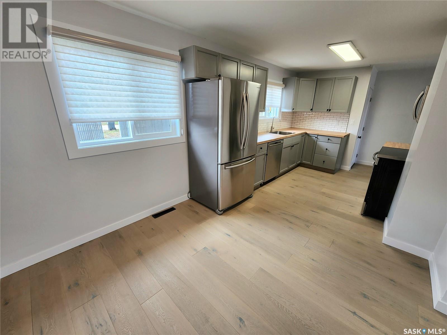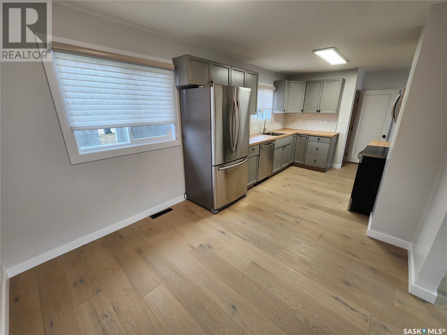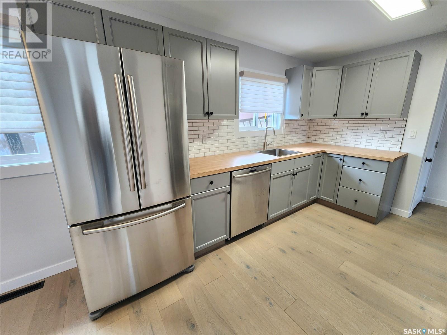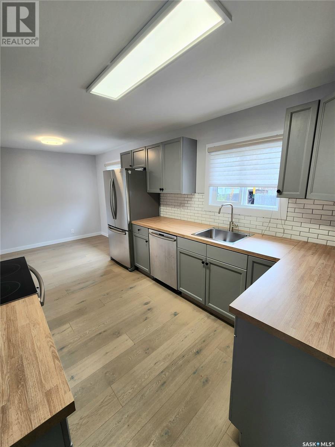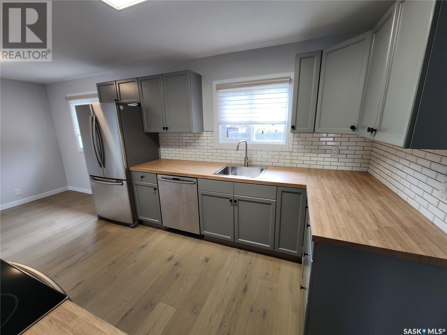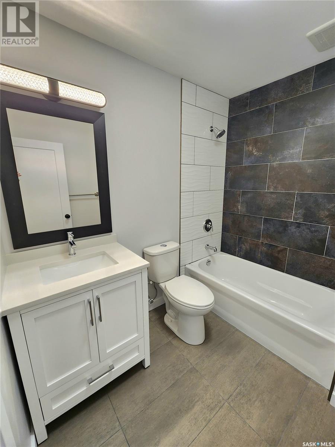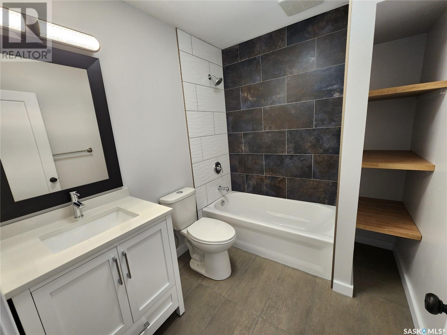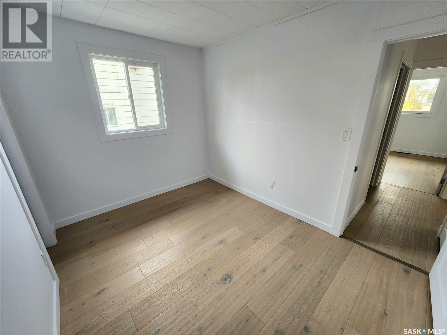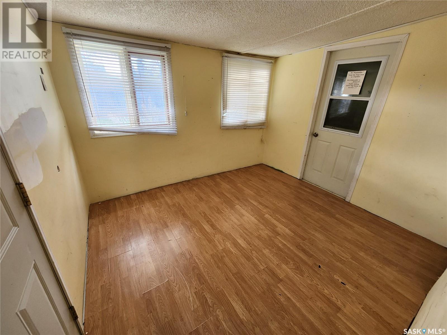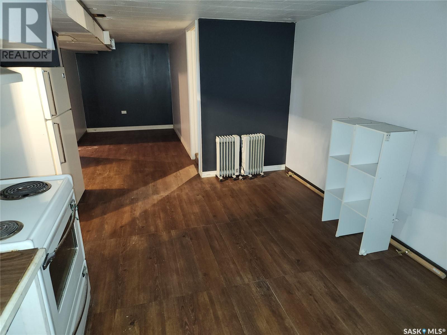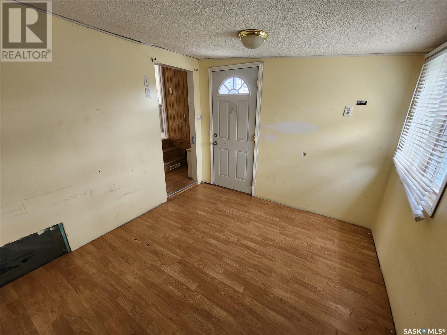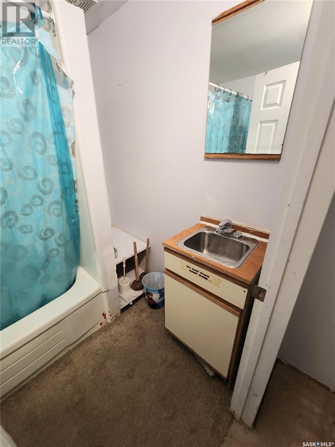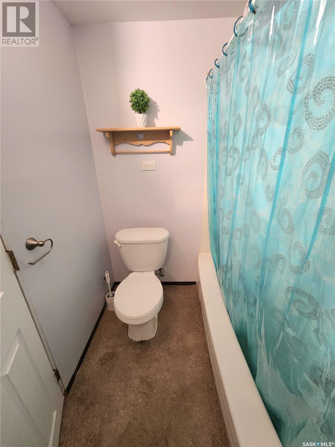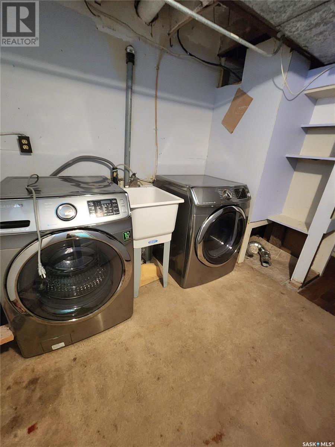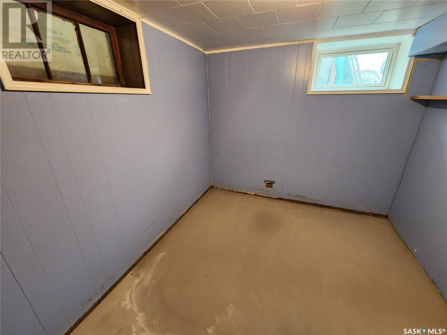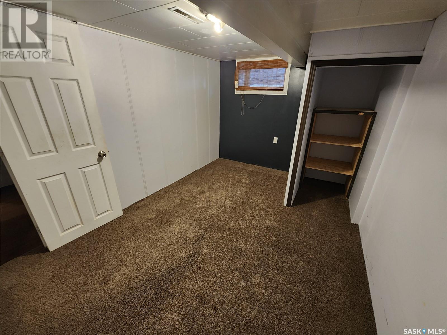4 Bedroom
2 Bathroom
911 sqft
Bungalow
Central Air Conditioning
Forced Air
Lawn
$149,900
This 911 sq ft 2 Bedroom Bungalow has seen many updates!! As soon as you enter the property you will notice how nice, modern and bright it is. All white with stunning Engineered hardwood flooring throughout and a stunning kitchen with stainless steel appliances for the chef of the family! The basement features includes two more bedrooms, a nicely sized office, 4 piece bathroom as well as laundry and kitchenette. updates include but not limited to: Newer water heater, furnace, a/c unit, windows and recently resealed roof. You must see this home to appreciate it! Call me today for a showing. Immediate Possession. (id:42386)
Property Details
|
MLS® Number
|
SK948898 |
|
Property Type
|
Single Family |
|
Neigbourhood
|
Eastend |
|
Features
|
Lane, Rectangular |
|
Structure
|
Deck |
Building
|
Bathroom Total
|
2 |
|
Bedrooms Total
|
4 |
|
Appliances
|
Washer, Refrigerator, Dishwasher, Dryer, Microwave, Window Coverings, Storage Shed, Stove |
|
Architectural Style
|
Bungalow |
|
Basement Development
|
Finished |
|
Basement Type
|
Full (finished) |
|
Constructed Date
|
1952 |
|
Cooling Type
|
Central Air Conditioning |
|
Heating Fuel
|
Natural Gas |
|
Heating Type
|
Forced Air |
|
Stories Total
|
1 |
|
Size Interior
|
911 Sqft |
|
Type
|
House |
Parking
|
None
|
|
|
Gravel
|
|
|
Parking Space(s)
|
3 |
Land
|
Acreage
|
No |
|
Fence Type
|
Partially Fenced |
|
Landscape Features
|
Lawn |
|
Size Frontage
|
49 Ft ,9 In |
|
Size Irregular
|
5988.90 |
|
Size Total
|
5988.9 Sqft |
|
Size Total Text
|
5988.9 Sqft |
Rooms
| Level |
Type |
Length |
Width |
Dimensions |
|
Basement |
4pc Bathroom |
|
|
6'11" x 5'7" |
|
Basement |
Laundry Room |
|
|
6'10" x 7'3" |
|
Basement |
Kitchen |
|
|
14'7" x 10'1" |
|
Basement |
Utility Room |
|
|
15'1" x 7'11" |
|
Basement |
Office |
|
|
9'1" x 6'11" |
|
Basement |
Bedroom |
|
|
12'11" x 8'8" |
|
Basement |
Family Room |
|
|
10'10" x 7' |
|
Basement |
Bedroom |
|
|
10'5" x 8'3" |
|
Main Level |
4pc Bathroom |
|
|
7'9" x 6'6" |
|
Main Level |
Living Room |
|
|
17'11" x 11'7" |
|
Main Level |
Dining Room |
|
|
9'10" x 9'2" |
|
Main Level |
Kitchen |
|
|
9'6" x 9'2" |
|
Main Level |
Enclosed Porch |
|
|
10'4" x 9'2" |
|
Main Level |
Bedroom |
|
|
11'3" x 10'7" |
|
Main Level |
Bedroom |
|
|
11'2" x 8'3" |
https://www.realtor.ca/real-estate/26180310/526-fourth-street-estevan-eastend
