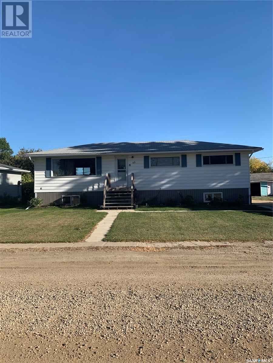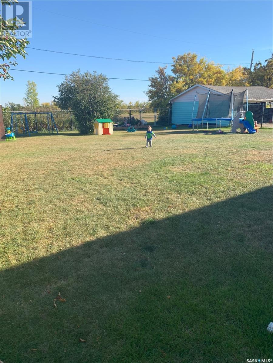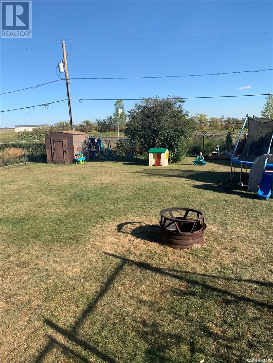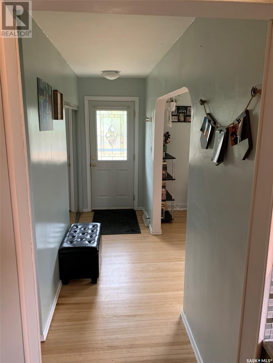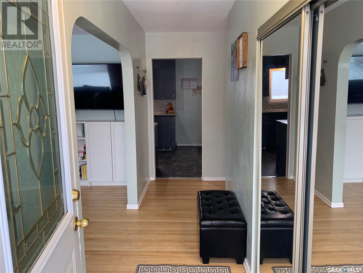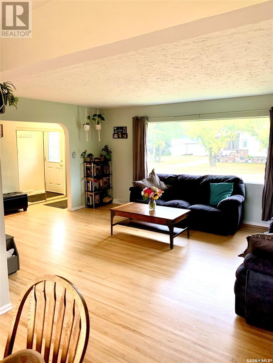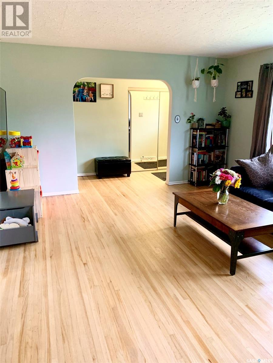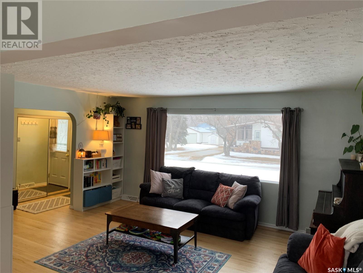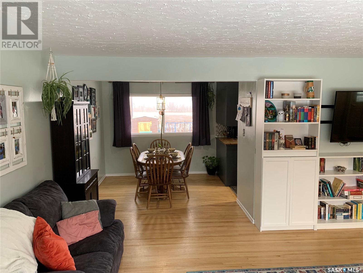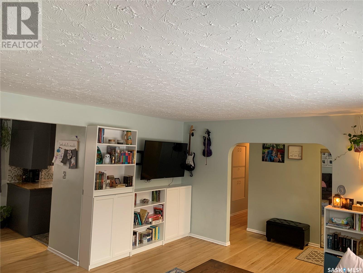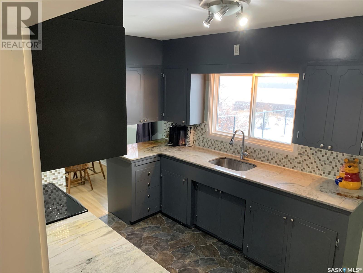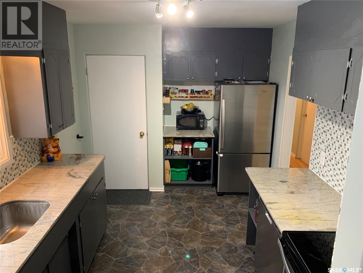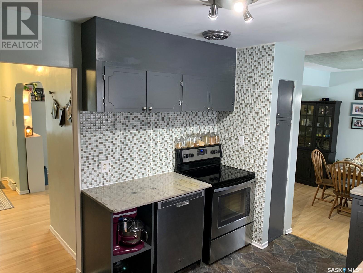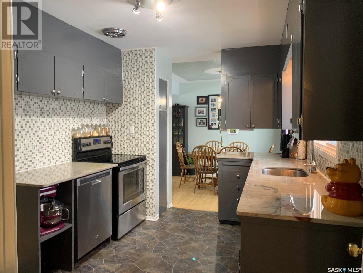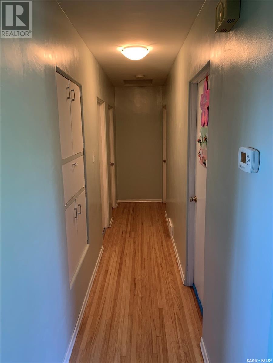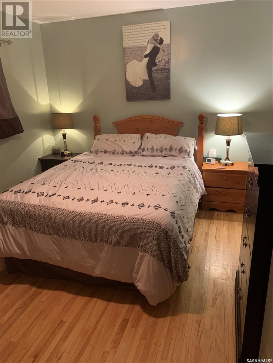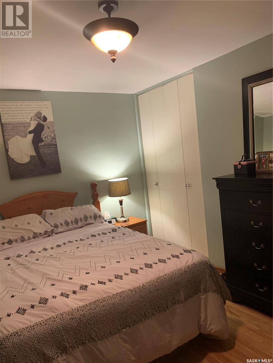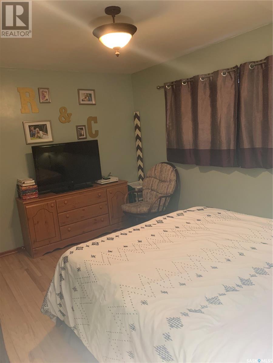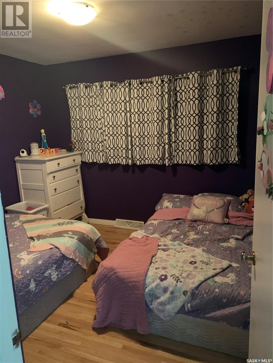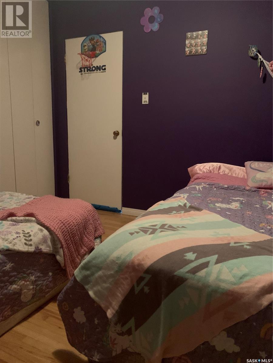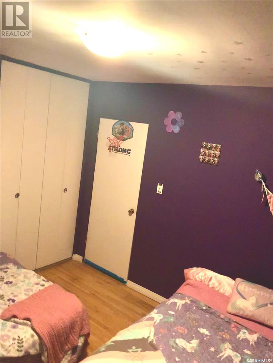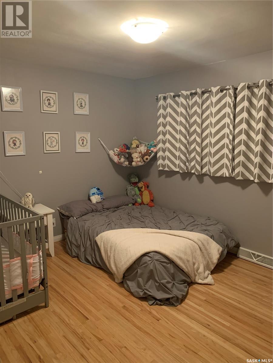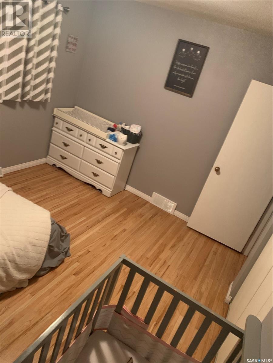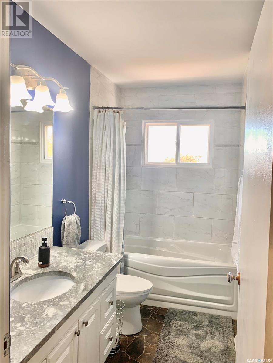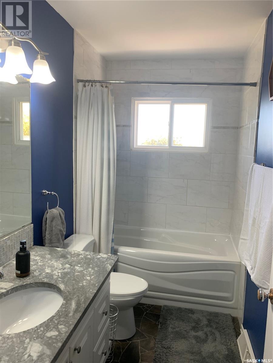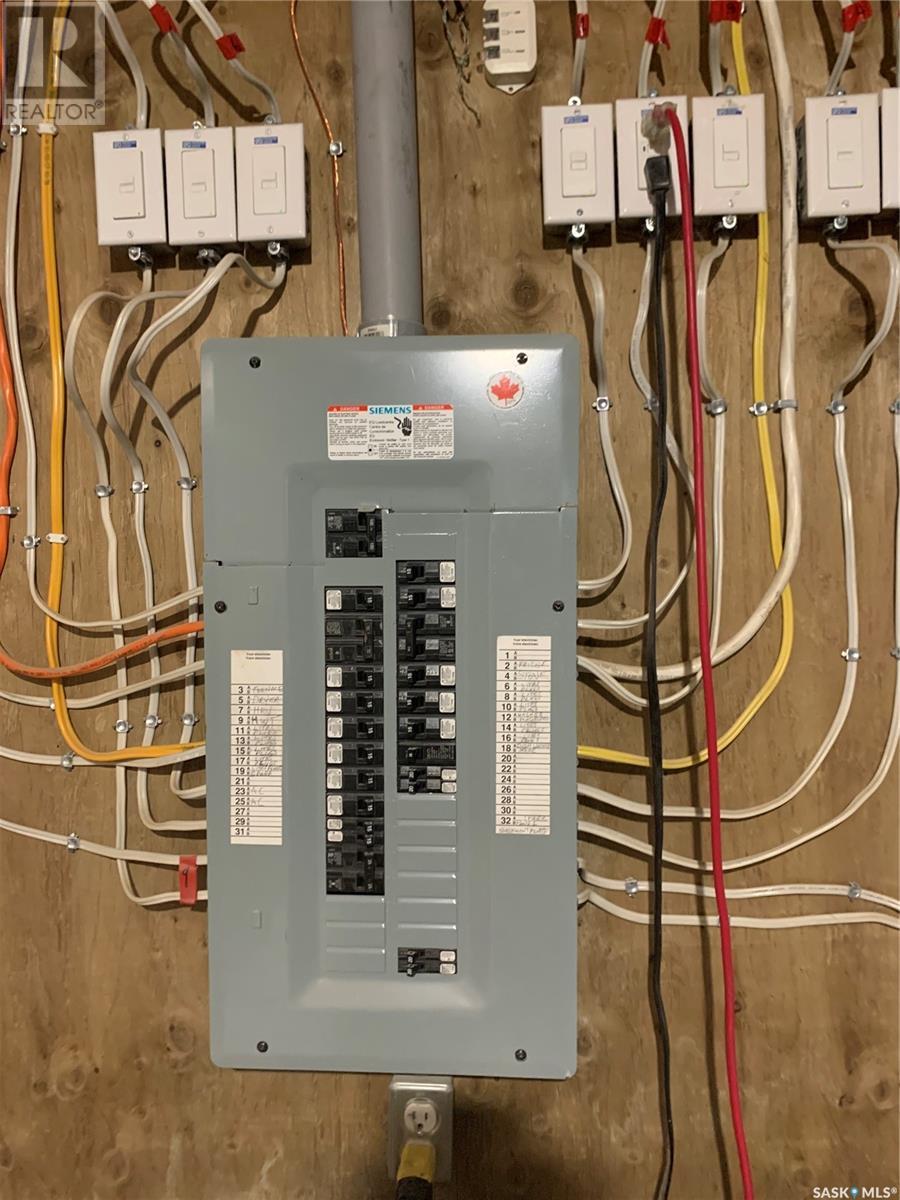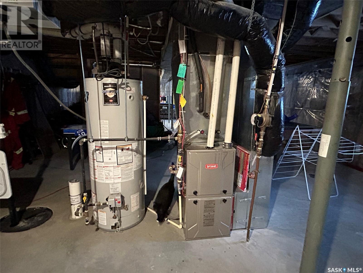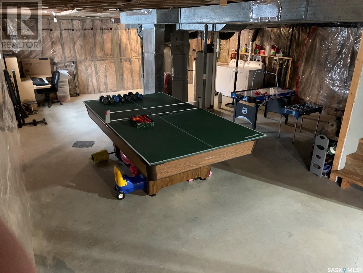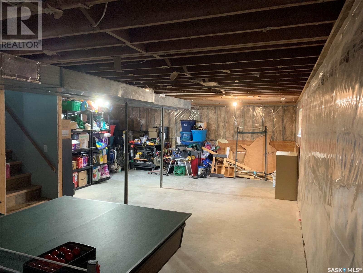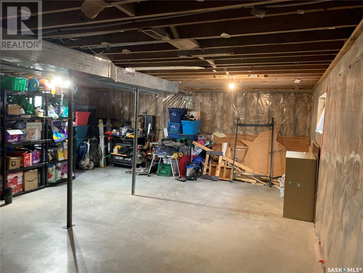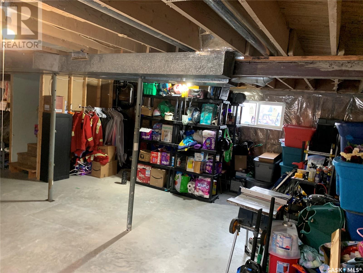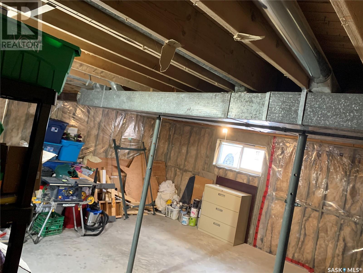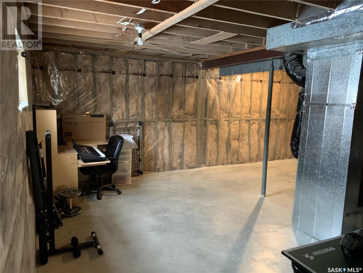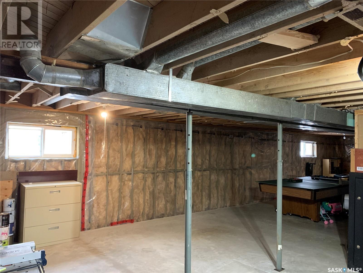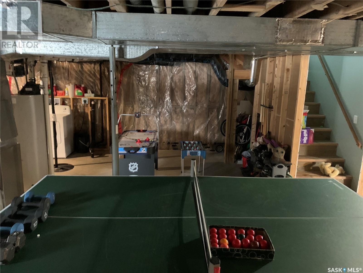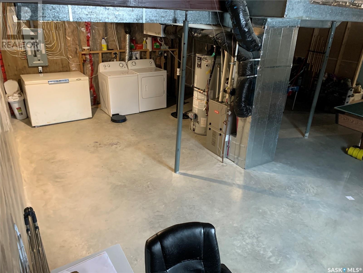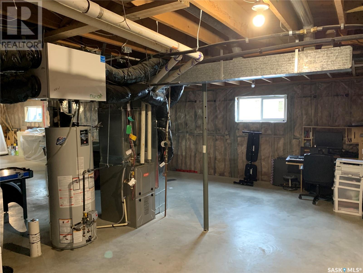3 Bedroom
1 Bathroom
1152 sqft
Bungalow
Central Air Conditioning, Air Exchanger
Forced Air
Lawn, Garden Area
$129,000
Great opportunity awaits!! A true hidden gem!! Upon entering the front door into the foyer, you will notice there's lots of closet space for all the jackets and coats. The living room is spacious with loads of natural light from the big window. The dining room has room for a good size table to enjoy meals with your family or friends. The kitchen has plenty of cabinets, storage, and beautiful marble countertops. This home is located on the edge of town, the kitchen window provides a great view of the fully fenced huge backyard with room to park the camper or build a garage. The three bedrooms and 4-piece bathroom complete the main floor. Don’t miss the beautiful marble top vanity and tilework! This property was an empty lot, the previous owners built a new basement and moved the house to the lot in 2012. The house had many updates at that time, including electrical, plumbing, a high-efficient furnace, water heater, windows, and doors. This basement is waiting for you to complete and make it your own. Call today to arrange a viewing! (id:42386)
Property Details
|
MLS® Number
|
SK945275 |
|
Property Type
|
Single Family |
|
Features
|
Rectangular, Sump Pump |
Building
|
Bathroom Total
|
1 |
|
Bedrooms Total
|
3 |
|
Appliances
|
Washer, Refrigerator, Dishwasher, Dryer, Garburator, Storage Shed, Stove |
|
Architectural Style
|
Bungalow |
|
Basement Development
|
Unfinished |
|
Basement Type
|
Full (unfinished) |
|
Constructed Date
|
1975 |
|
Cooling Type
|
Central Air Conditioning, Air Exchanger |
|
Heating Fuel
|
Natural Gas |
|
Heating Type
|
Forced Air |
|
Stories Total
|
1 |
|
Size Interior
|
1152 Sqft |
|
Type
|
House |
Parking
|
None
|
|
|
R V
|
|
|
Gravel
|
|
|
Parking Space(s)
|
3 |
Land
|
Acreage
|
No |
|
Fence Type
|
Fence |
|
Landscape Features
|
Lawn, Garden Area |
|
Size Frontage
|
65 Ft |
|
Size Irregular
|
65x130 |
|
Size Total Text
|
65x130 |
Rooms
| Level |
Type |
Length |
Width |
Dimensions |
|
Basement |
Other |
46 ft ,7 in |
22 ft ,7 in |
46 ft ,7 in x 22 ft ,7 in |
|
Main Level |
Living Room |
17 ft ,1 in |
13 ft ,6 in |
17 ft ,1 in x 13 ft ,6 in |
|
Main Level |
Dining Room |
9 ft ,6 in |
9 ft ,1 in |
9 ft ,6 in x 9 ft ,1 in |
|
Main Level |
Kitchen |
14 ft ,9 in |
9 ft ,2 in |
14 ft ,9 in x 9 ft ,2 in |
|
Main Level |
Bedroom |
10 ft ,4 in |
10 ft |
10 ft ,4 in x 10 ft |
|
Main Level |
Bedroom |
12 ft ,1 in |
10 ft |
12 ft ,1 in x 10 ft |
|
Main Level |
Bedroom |
13 ft ,6 in |
9 ft ,1 in |
13 ft ,6 in x 9 ft ,1 in |
|
Main Level |
4pc Bathroom |
9 ft ,1 in |
4 ft ,9 in |
9 ft ,1 in x 4 ft ,9 in |
https://www.realtor.ca/real-estate/26053980/53-creelman-street-fillmore
