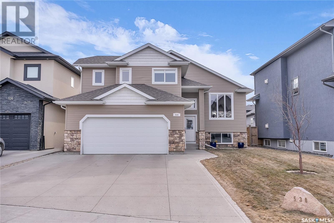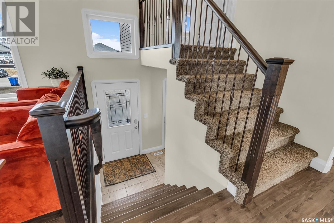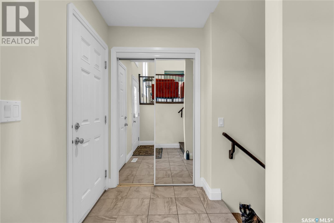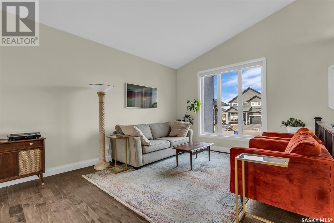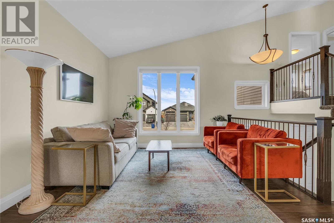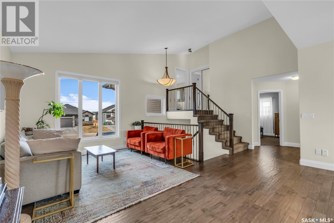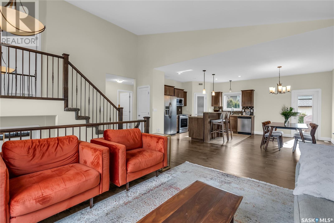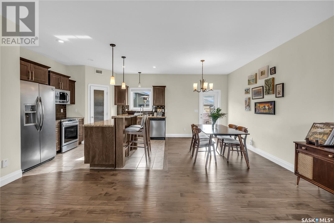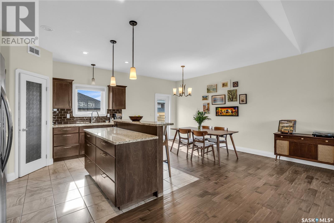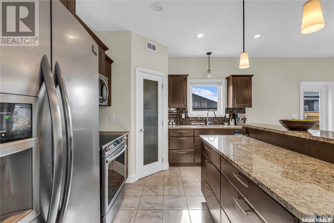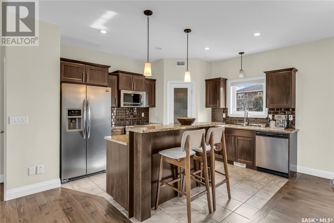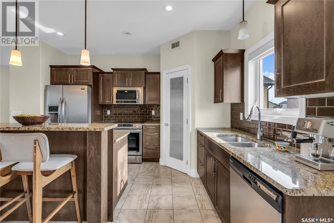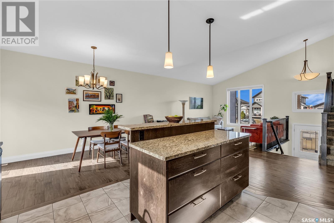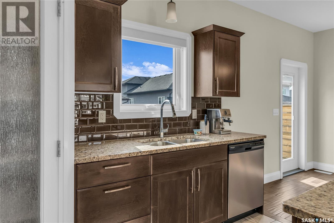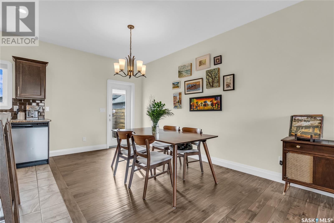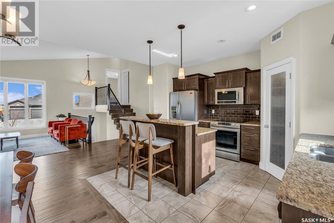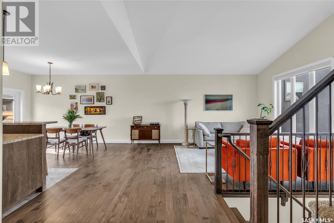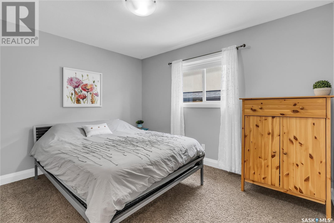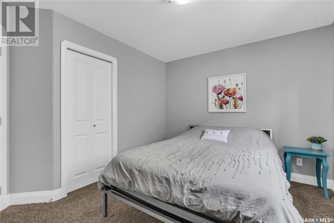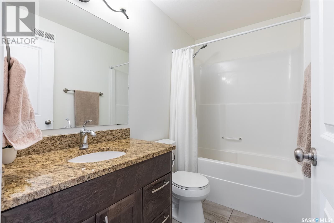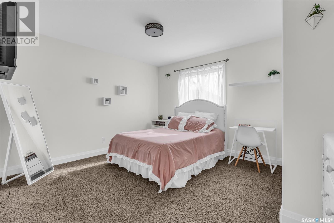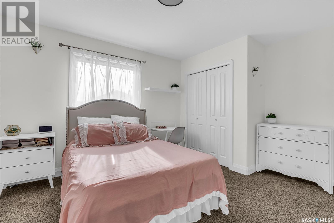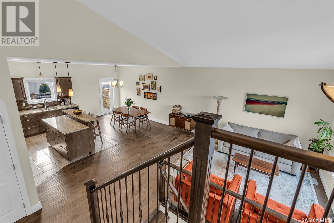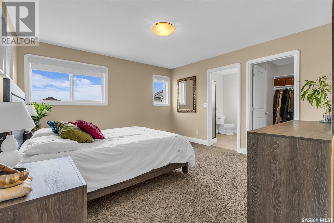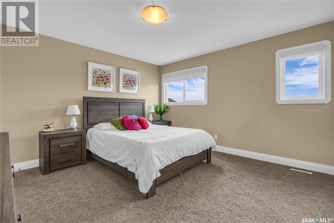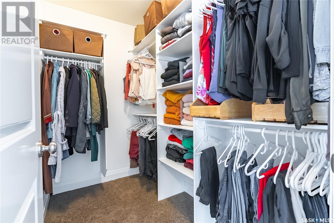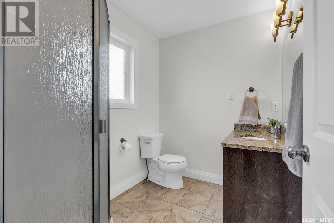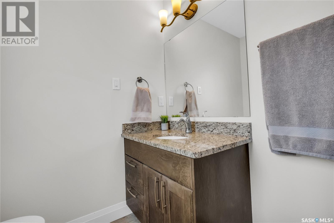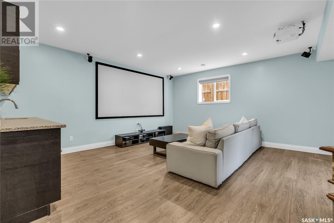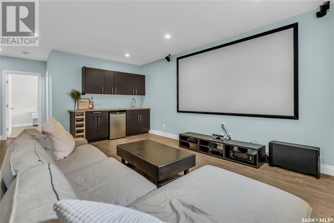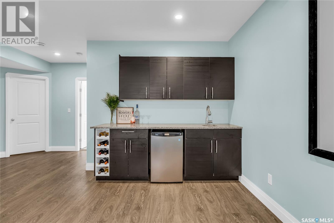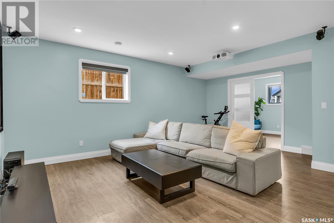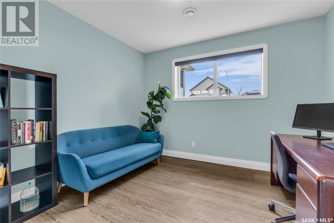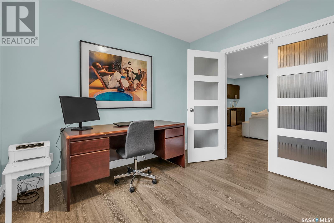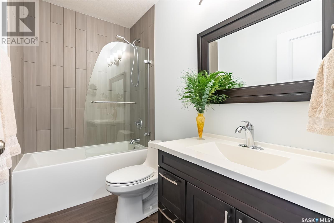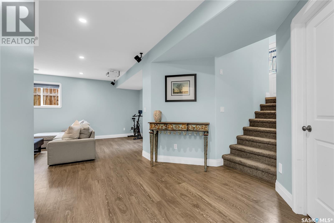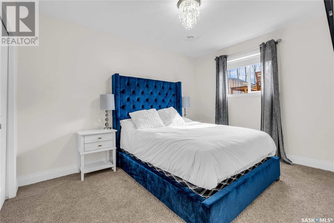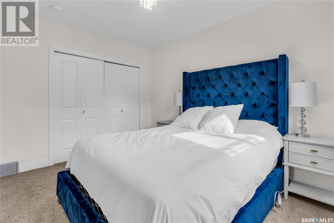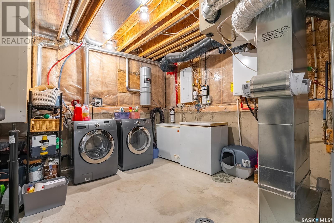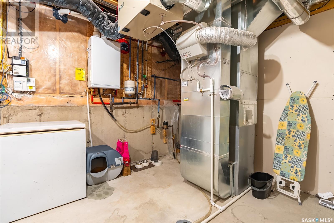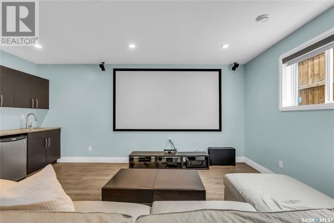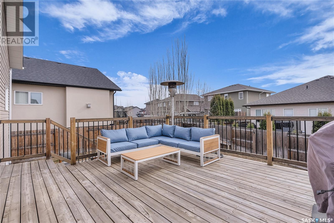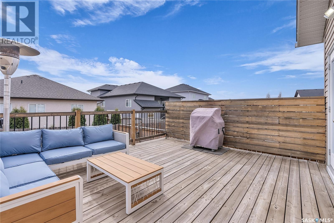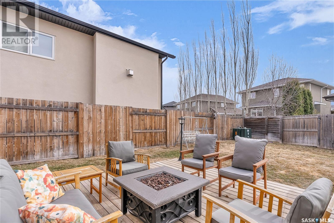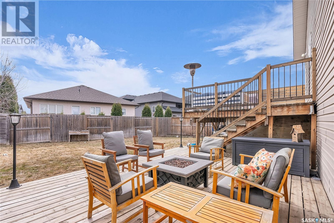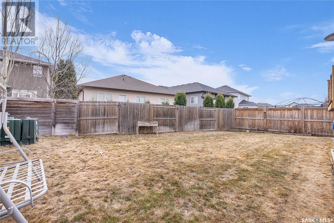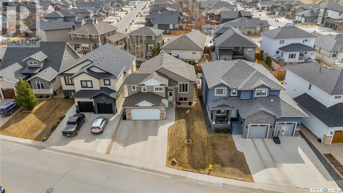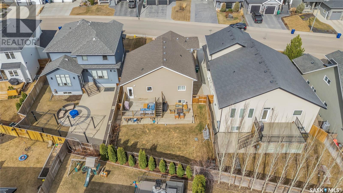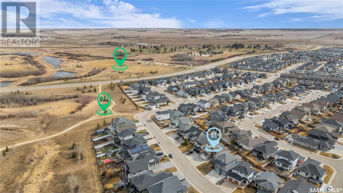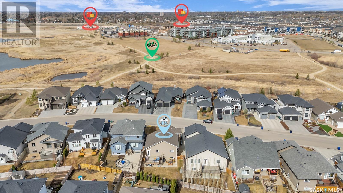4 Bedroom
3 Bathroom
1424 sqft
Bi-Level
Central Air Conditioning
Forced Air
Lawn, Underground Sprinkler
$564,900
Welcome to this beautifully maintained 1424 square foot modified bilevel home in the sought-after Rosewood neighbourhood of Saskatoon. This home shows exceptionally well and is move-in ready, offering a wealth of impressive features. The main level boasts an open-concept layout, seamlessly connecting the kitchen, dining, and living areas. Abundant natural light floods the space, creating a bright and airy ambiance. The kitchen is a true delight, featuring a large sit up island, granite countertops, a walk-in pantry, and stainless steel appliances. Two generously sized bedrooms and a 4-piece bathroom complete the main floor. Head to the second level and discover the luxurious primary suite, complete with a spacious walk-in closet and a 3-piece ensuite bathroom, offering a private retreat. The finished basement is a true entertainer's dream, featuring a theatre area and a wet bar, providing the perfect setting for hosting guests or enjoying family movie nights. An additional bedroom and a versatile den or office space as well as a beautiful 4 piece bathroom are also located on this level. This home and its surrounding yard are fully developed. Enjoy the convenience of a move-in ready property that allows you to simply unpack and start living your best life. Don't miss the opportunity to make this stunning modified bilevel your new home. Schedule a viewing today and experience the exceptional quality and attention to detail that this property has to offer. (id:42386)
Property Details
|
MLS® Number
|
SK966117 |
|
Property Type
|
Single Family |
|
Neigbourhood
|
Rosewood |
|
Features
|
Sump Pump |
|
Structure
|
Deck |
Building
|
Bathroom Total
|
3 |
|
Bedrooms Total
|
4 |
|
Appliances
|
Washer, Refrigerator, Dishwasher, Dryer, Microwave, Garage Door Opener Remote(s), Stove |
|
Architectural Style
|
Bi-level |
|
Basement Development
|
Finished |
|
Basement Type
|
Full (finished) |
|
Constructed Date
|
2013 |
|
Cooling Type
|
Central Air Conditioning |
|
Heating Fuel
|
Natural Gas |
|
Heating Type
|
Forced Air |
|
Size Interior
|
1424 Sqft |
|
Type
|
House |
Parking
|
Attached Garage
|
|
|
Parking Space(s)
|
4 |
Land
|
Acreage
|
No |
|
Fence Type
|
Fence |
|
Landscape Features
|
Lawn, Underground Sprinkler |
|
Size Irregular
|
5586.00 |
|
Size Total
|
5586 Sqft |
|
Size Total Text
|
5586 Sqft |
Rooms
| Level |
Type |
Length |
Width |
Dimensions |
|
Second Level |
Primary Bedroom |
13 ft |
13 ft |
13 ft x 13 ft |
|
Second Level |
3pc Bathroom |
6 ft |
7 ft |
6 ft x 7 ft |
|
Basement |
Family Room |
|
17 ft |
Measurements not available x 17 ft |
|
Basement |
Bedroom |
12 ft |
|
12 ft x Measurements not available |
|
Basement |
Den |
11 ft |
10 ft |
11 ft x 10 ft |
|
Basement |
4pc Bathroom |
8 ft |
5 ft |
8 ft x 5 ft |
|
Main Level |
Kitchen |
10 ft |
11 ft |
10 ft x 11 ft |
|
Main Level |
Dining Room |
12 ft |
11 ft |
12 ft x 11 ft |
|
Main Level |
Living Room |
14 ft |
11 ft |
14 ft x 11 ft |
|
Main Level |
Bedroom |
|
9 ft |
Measurements not available x 9 ft |
|
Main Level |
Bedroom |
13 ft |
11 ft |
13 ft x 11 ft |
|
Main Level |
4pc Bathroom |
5 ft |
8 ft |
5 ft x 8 ft |
https://www.realtor.ca/real-estate/26762367/530-hastings-crescent-saskatoon-rosewood
