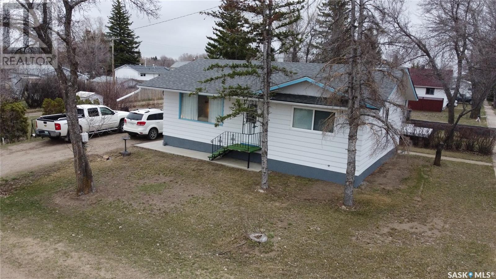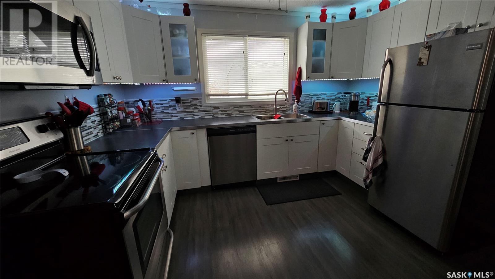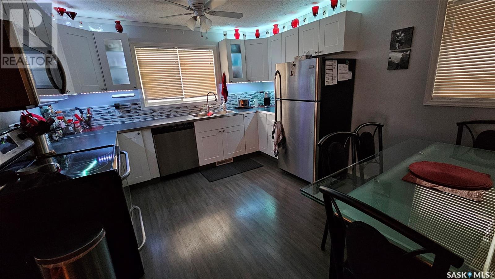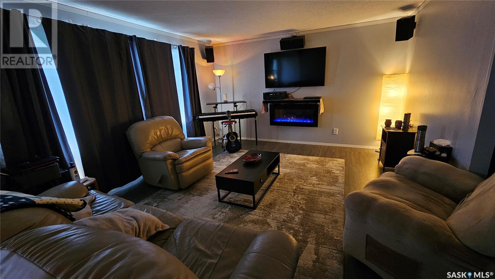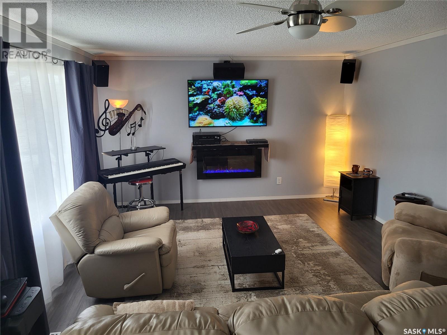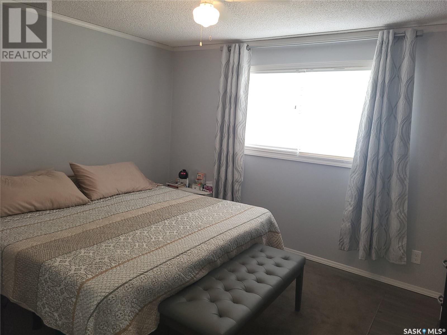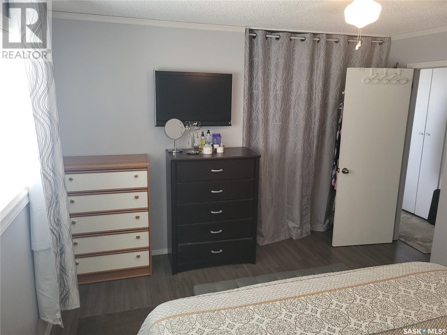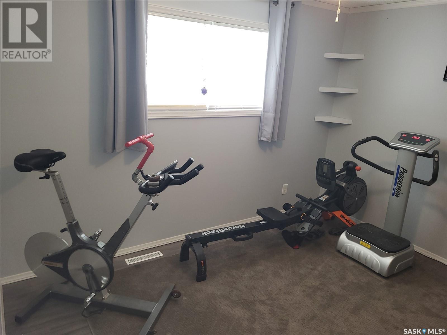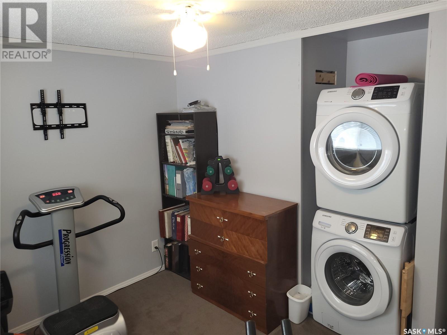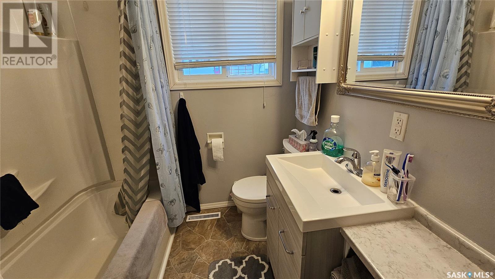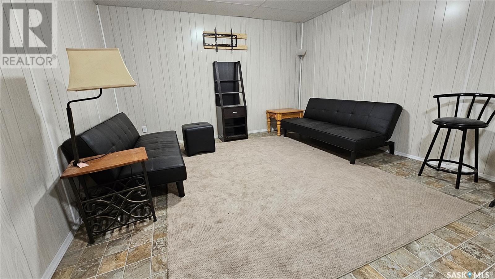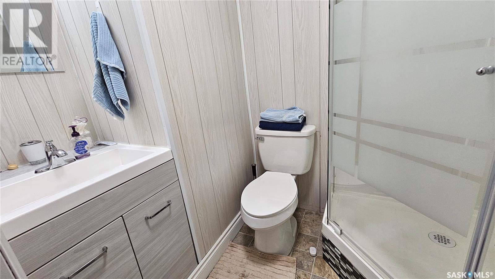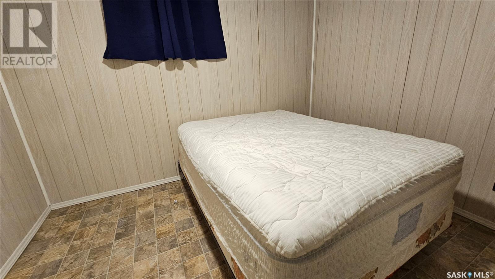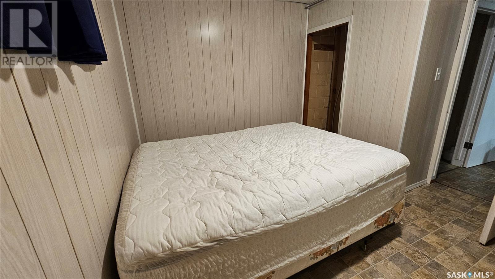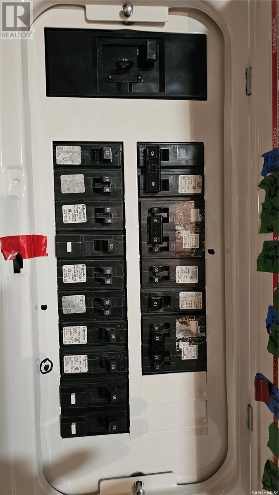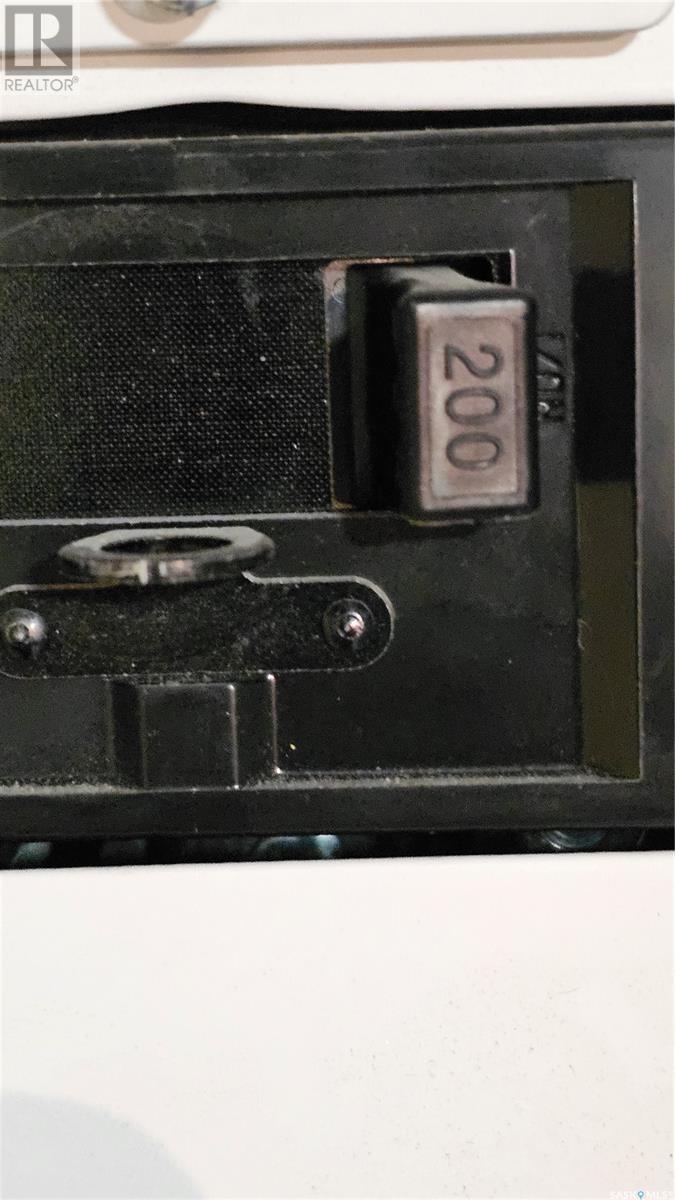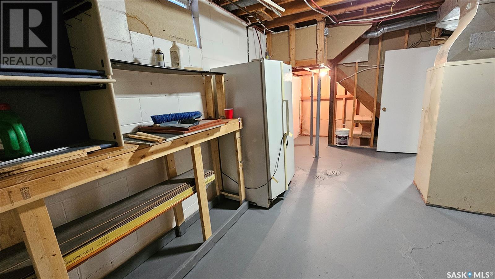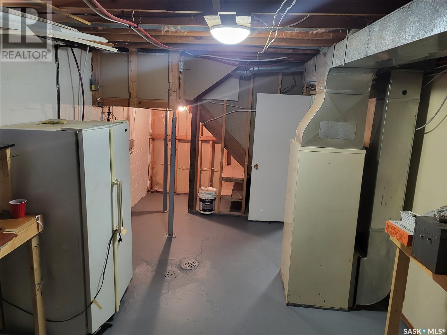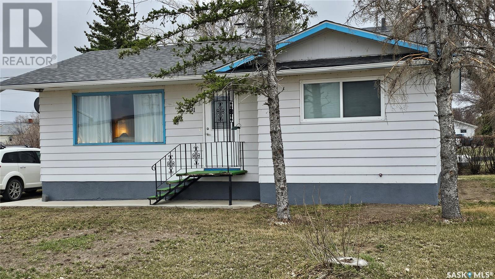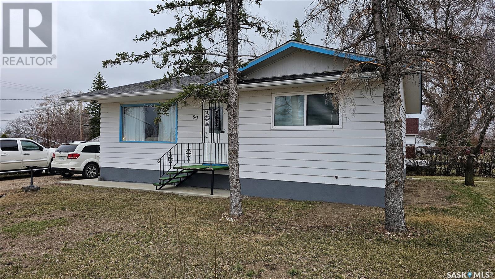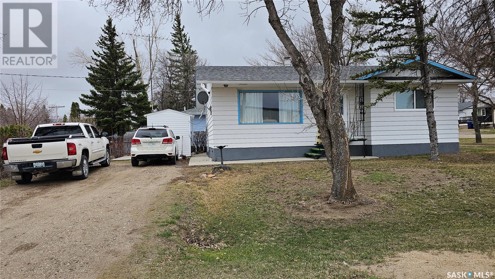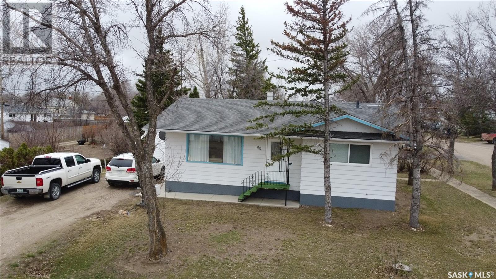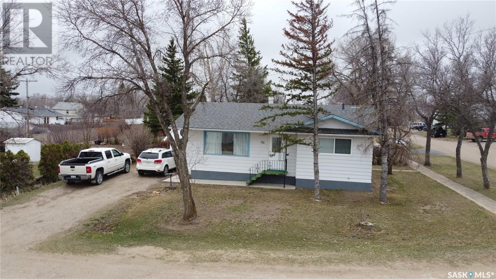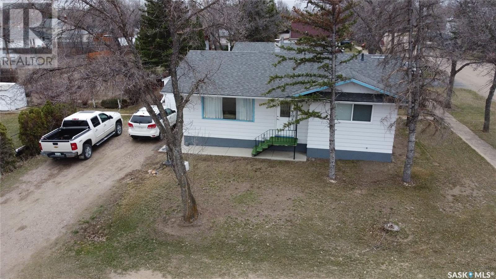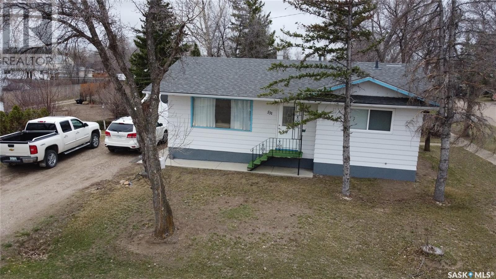3 Bedroom
2 Bathroom
964 sqft
Bungalow
Forced Air
Lawn
$128,500
Step into this unassuming bungalow at 531 Annable Street, Herbert, and prepare to be amazed by the modern updates and thoughtful touches throughout. Boasting 2+1 bedrooms and 2 bathrooms, this home is ideally located across from the town rinks and just a short stroll from the K-12 school. The main floor has been thoughtfully redesigned to create a seamless flow from the welcoming living room to the upgraded kitchen and dining area. Admire the sleek accent lighting above and below the updated cabinetry, complemented by all 4 appliances. One of the main floor bedrooms conveniently features a stackable laundry set in the closet, offering versatility as an office or spare bedroom. In addition to the renovated 4-piece bathroom, the basement showcases a stylish 3-piece bath, along with a spacious third bedroom and a sprawling rec room. Recent updates include new flooring, pex water lines, and a 200-amp electrical panel with generator capability, ensuring comfort and convenience even during power outages. Don't miss the chance to call this 'plain' bungalow your new home!" (id:42386)
Property Details
|
MLS® Number
|
SK966506 |
|
Property Type
|
Single Family |
|
Features
|
Treed, Corner Site, Lane, Rectangular |
Building
|
Bathroom Total
|
2 |
|
Bedrooms Total
|
3 |
|
Appliances
|
Washer, Refrigerator, Dishwasher, Dryer, Microwave, Freezer, Window Coverings, Storage Shed, Stove |
|
Architectural Style
|
Bungalow |
|
Basement Development
|
Finished |
|
Basement Type
|
Full (finished) |
|
Constructed Date
|
1966 |
|
Heating Fuel
|
Natural Gas |
|
Heating Type
|
Forced Air |
|
Stories Total
|
1 |
|
Size Interior
|
964 Sqft |
|
Type
|
House |
Parking
|
None
|
|
|
R V
|
|
|
Gravel
|
|
|
Parking Space(s)
|
2 |
Land
|
Acreage
|
No |
|
Landscape Features
|
Lawn |
|
Size Frontage
|
50 Ft |
|
Size Irregular
|
6000.00 |
|
Size Total
|
6000 Sqft |
|
Size Total Text
|
6000 Sqft |
Rooms
| Level |
Type |
Length |
Width |
Dimensions |
|
Basement |
Other |
|
|
35' x 13'4" |
|
Basement |
3pc Bathroom |
|
|
5'2" x 5'1" |
|
Basement |
Bedroom |
|
|
11' x 8'5" |
|
Basement |
Utility Room |
|
|
10'11" x 18'3" |
|
Main Level |
Kitchen |
|
|
11'5" x 8'1" |
|
Main Level |
Dining Room |
|
|
11'5" x 8'1" |
|
Main Level |
Living Room |
|
|
19'8" x 13'4" |
|
Main Level |
Bedroom |
|
|
10'10" x 12'9" |
|
Main Level |
Bedroom |
|
|
11'10" x 11'6" |
|
Main Level |
4pc Bathroom |
|
|
6'7" x 8'7" |
https://www.realtor.ca/real-estate/26770388/531-annable-street-herbert
