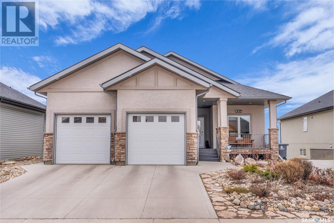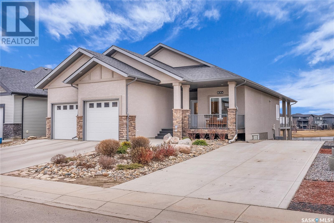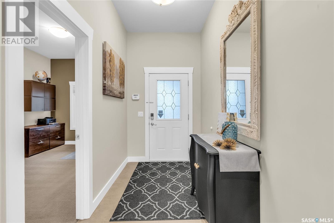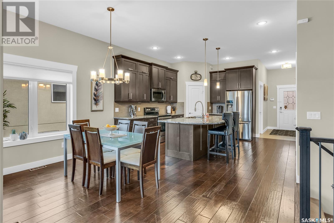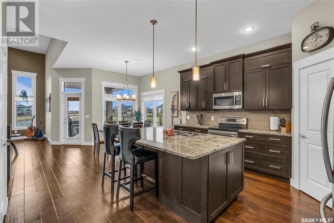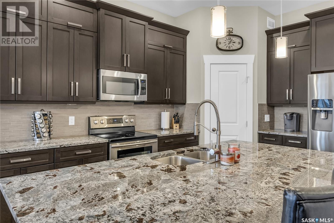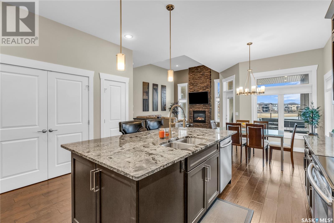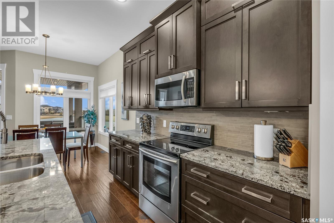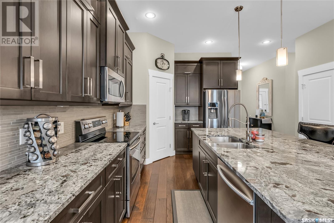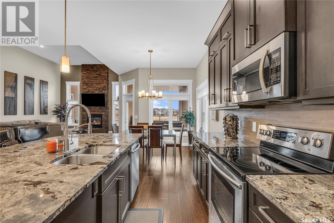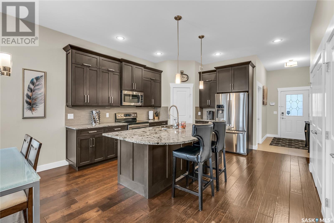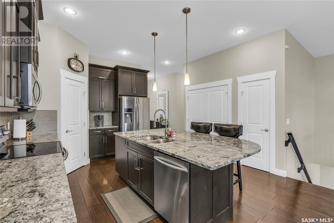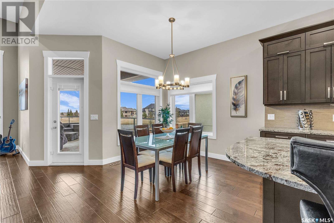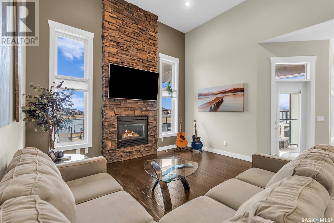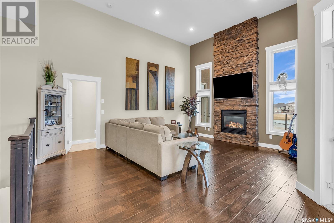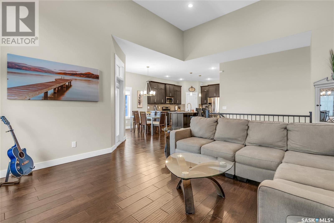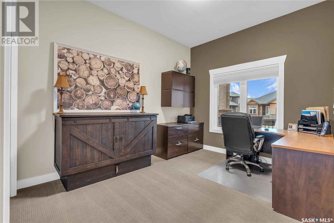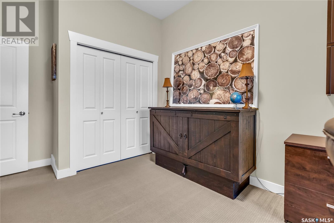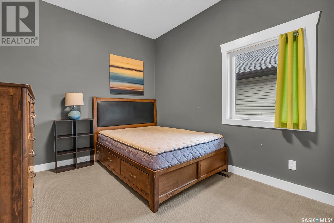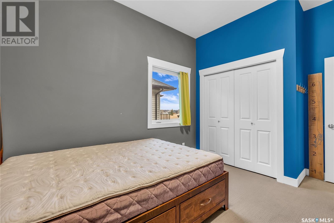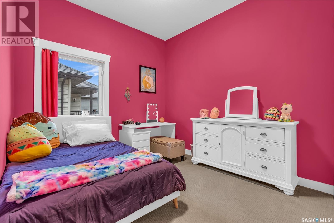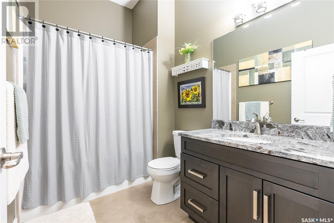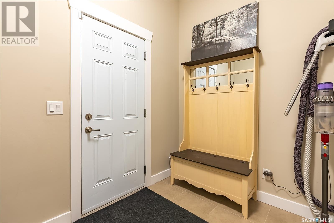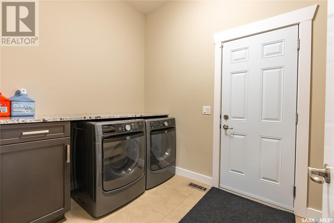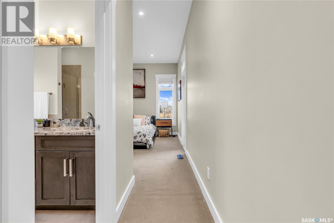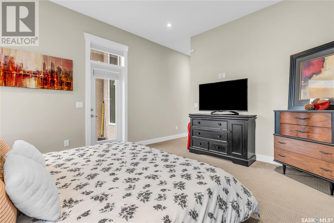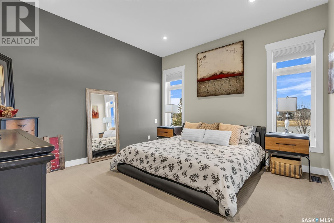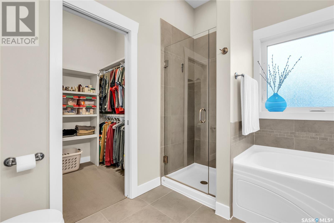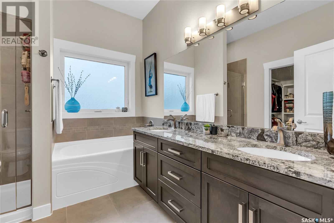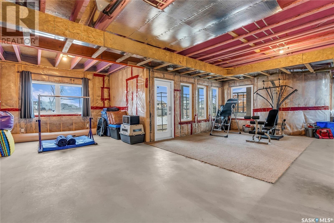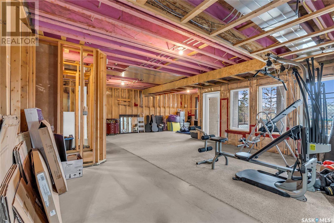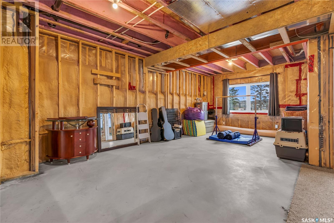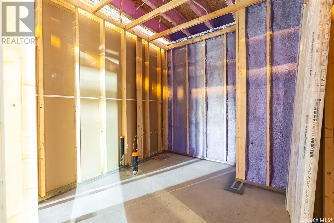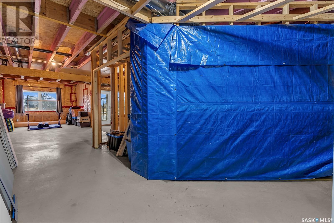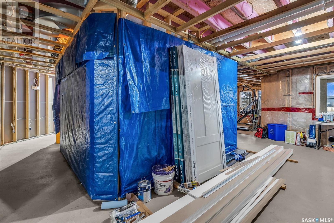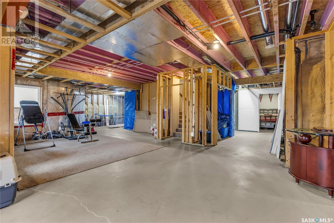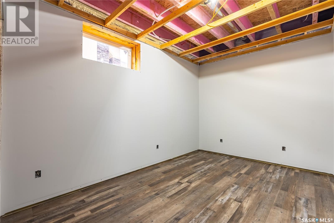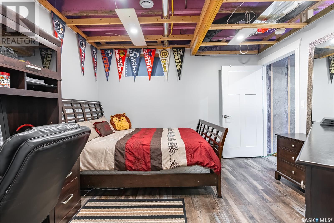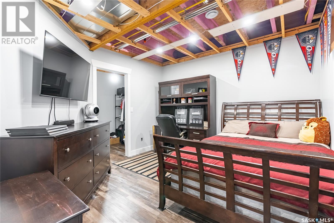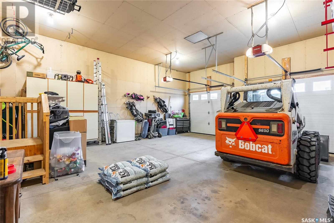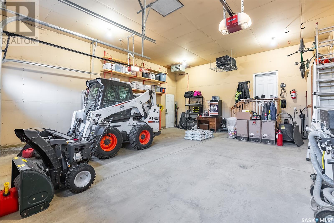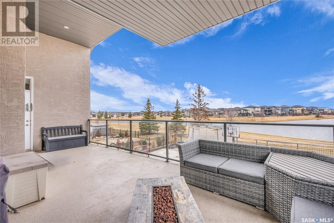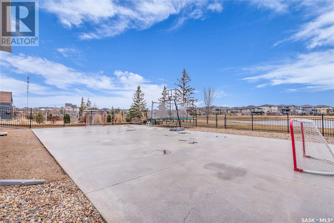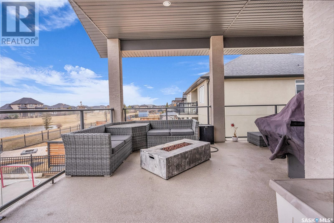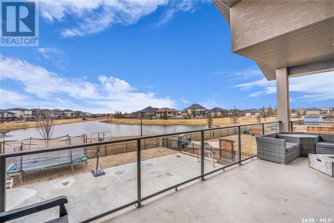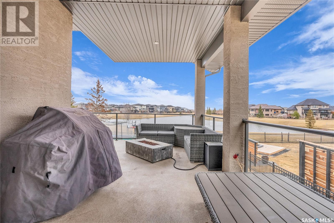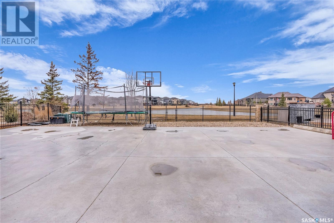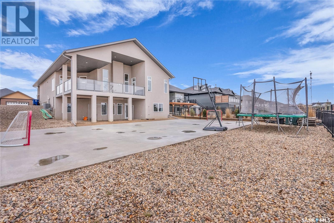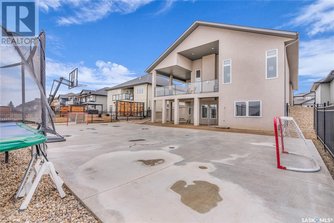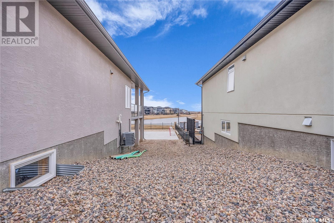6 Bedroom
2 Bathroom
1813 sqft
Bungalow
Fireplace
Central Air Conditioning
Forced Air
Lawn, Underground Sprinkler
$729,900
Come check out 534 Redwood Cres. Backing Neil L. Wagner Park, this great walk-out bungalow with lake views is perfect for a growing family. The front yard is low maintenance landscaping and a 15x45ft driveway for RV or trailer parking. The home is open concept kitchen and living area with 4 bedrooms! The kitchen has granite counter tops, a walk-in pantry, an eat-up island, and stainless steel appliances. The living room comes with 14 ft vaulted ceilings and a custom stone gas fireplace. The primary bedroom has a full walk-in closet, 5-piece en suite and separate access to the top floor deck that overlooks the lake. Downstairs you will find a partially developed walkout basement. The huge yard has a full-sized concrete sports court. Just steps to walking paths, and park. Call today to view! (id:42386)
Property Details
|
MLS® Number
|
SK966420 |
|
Property Type
|
Single Family |
|
Features
|
Rectangular, Sump Pump |
|
Structure
|
Deck |
Building
|
Bathroom Total
|
2 |
|
Bedrooms Total
|
6 |
|
Appliances
|
Washer, Refrigerator, Dishwasher, Dryer, Microwave, Alarm System, Window Coverings, Garage Door Opener Remote(s), Stove |
|
Architectural Style
|
Bungalow |
|
Constructed Date
|
2014 |
|
Cooling Type
|
Central Air Conditioning |
|
Fire Protection
|
Alarm System |
|
Fireplace Fuel
|
Gas |
|
Fireplace Present
|
Yes |
|
Fireplace Type
|
Conventional |
|
Heating Fuel
|
Natural Gas |
|
Heating Type
|
Forced Air |
|
Stories Total
|
1 |
|
Size Interior
|
1813 Sqft |
|
Type
|
House |
Parking
|
Attached Garage
|
|
|
Heated Garage
|
|
|
Parking Space(s)
|
5 |
Land
|
Acreage
|
No |
|
Fence Type
|
Fence |
|
Landscape Features
|
Lawn, Underground Sprinkler |
|
Size Frontage
|
60 Ft |
|
Size Irregular
|
9148.00 |
|
Size Total
|
9148 Sqft |
|
Size Total Text
|
9148 Sqft |
Rooms
| Level |
Type |
Length |
Width |
Dimensions |
|
Basement |
Bedroom |
|
|
x x x |
|
Basement |
Family Room |
|
|
x x x |
|
Basement |
Bedroom |
|
|
x x x |
|
Main Level |
Kitchen |
12 ft |
10 ft |
12 ft x 10 ft |
|
Main Level |
Living Room |
18 ft |
14 ft |
18 ft x 14 ft |
|
Main Level |
Dining Room |
11 ft |
10 ft |
11 ft x 10 ft |
|
Main Level |
Primary Bedroom |
14 ft |
13 ft |
14 ft x 13 ft |
|
Main Level |
Bedroom |
10 ft |
10 ft |
10 ft x 10 ft |
|
Main Level |
Bedroom |
12 ft |
10 ft |
12 ft x 10 ft |
|
Main Level |
Other |
6 ft |
10 ft |
6 ft x 10 ft |
|
Main Level |
5pc Ensuite Bath |
|
|
x x x |
|
Main Level |
Bedroom |
11 ft |
10 ft |
11 ft x 10 ft |
|
Main Level |
4pc Bathroom |
|
|
x x x |
https://www.realtor.ca/real-estate/26765513/534-redwood-crescent-warman
