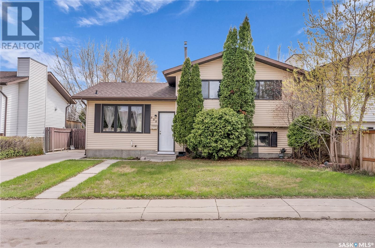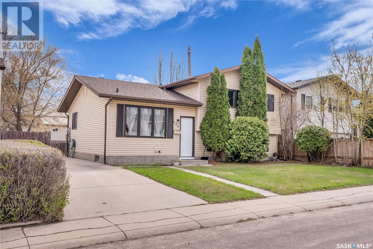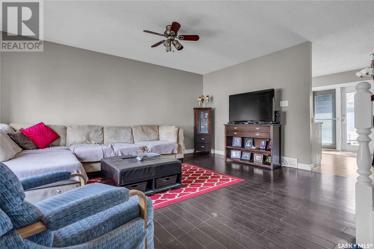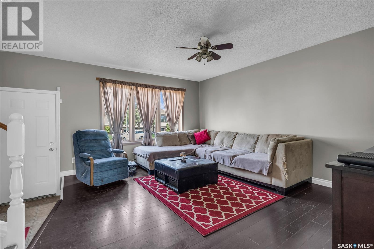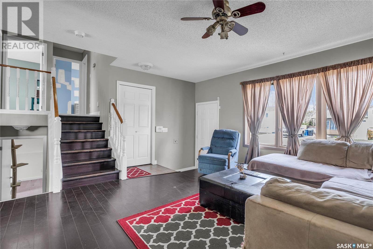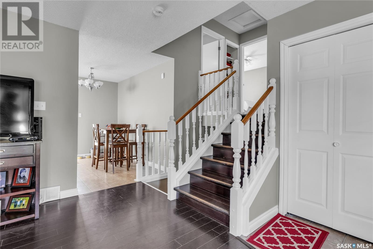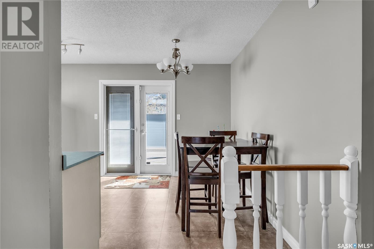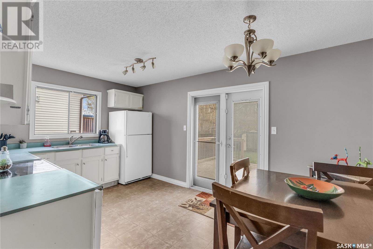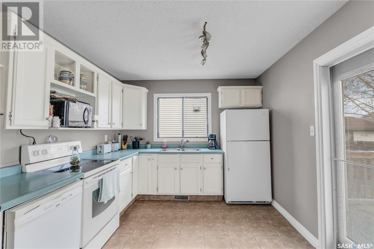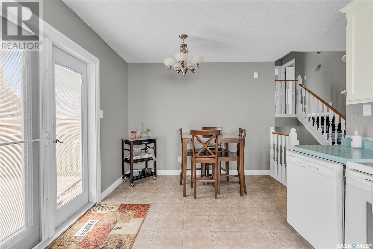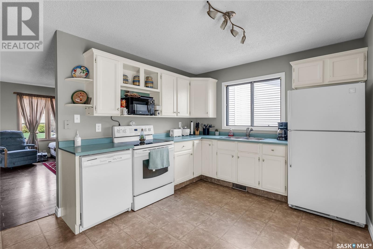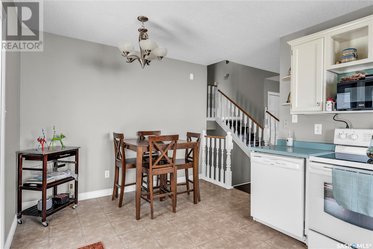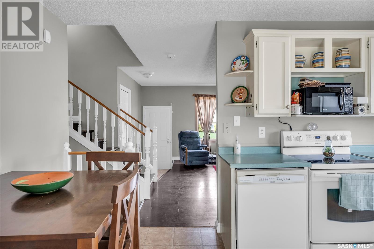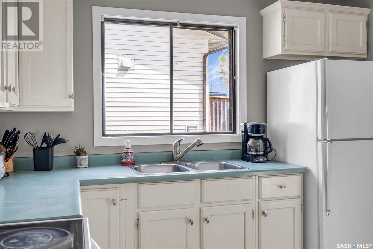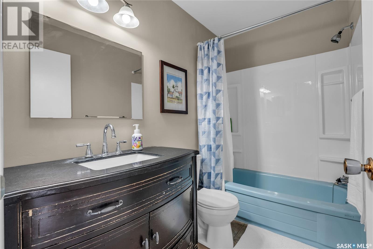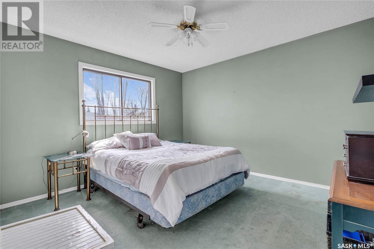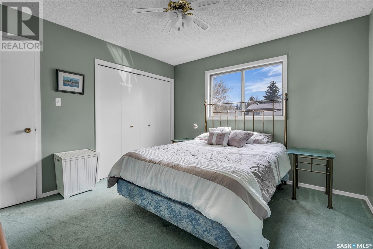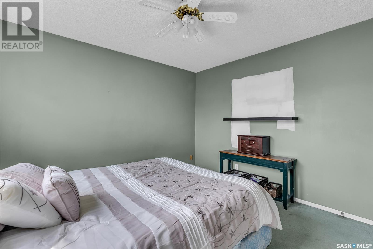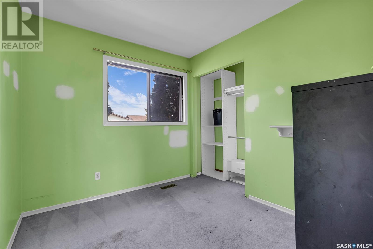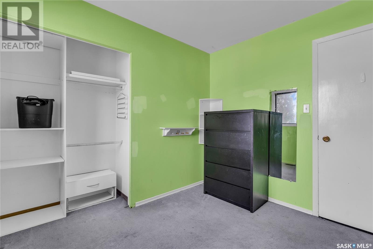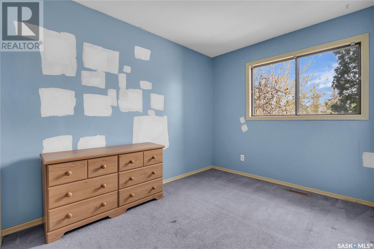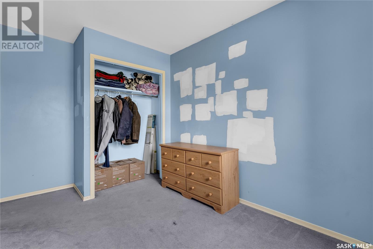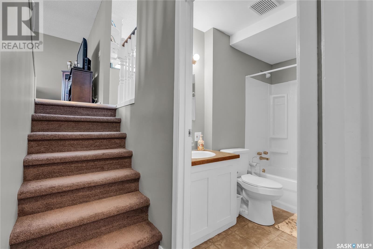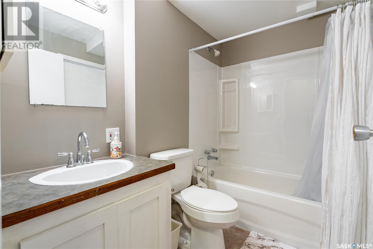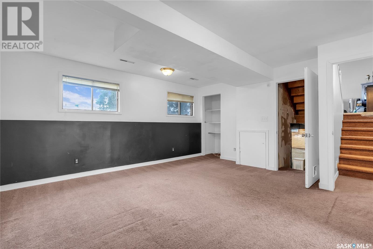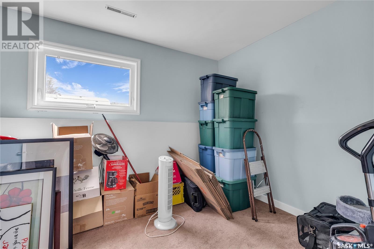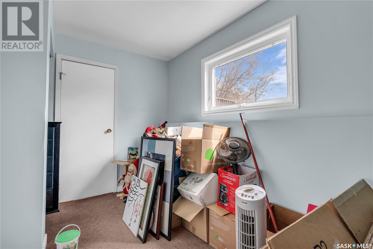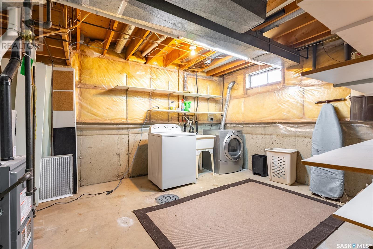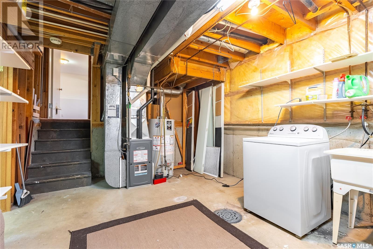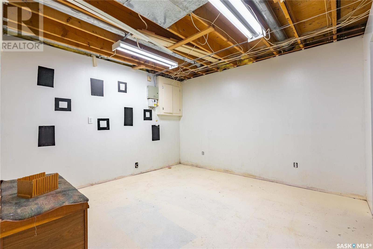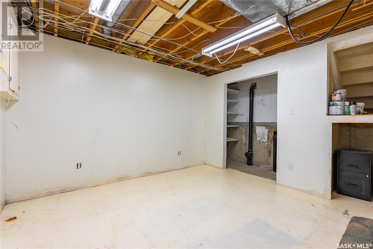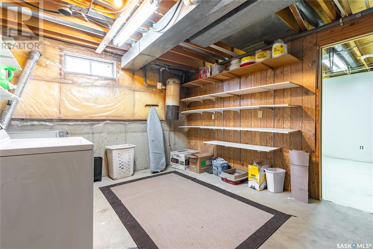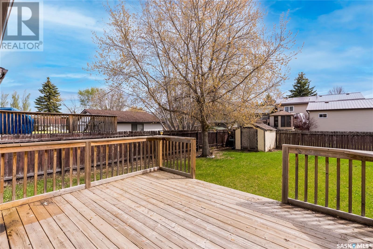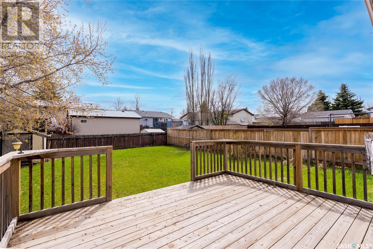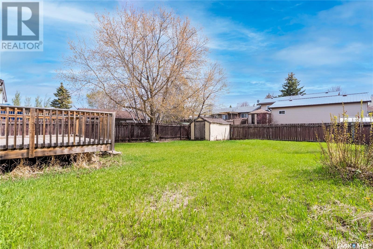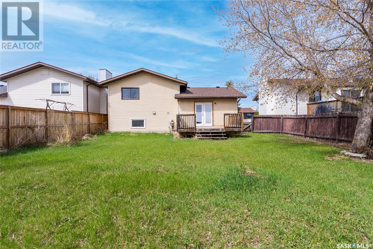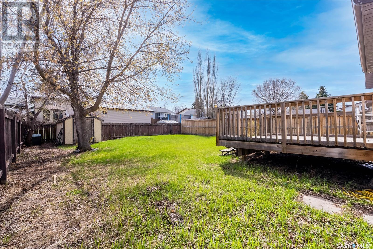4 Bedroom
2 Bathroom
953 sqft
Fireplace
Forced Air
Lawn
$329,900
Welcome home to 535 Bowman Lane. This charming 4-level split is located in Dundonald and offers spacious living across its levels. The main floor boasts a large family room and transitions well into the kitchen and dining area overlooking the backyard. Upstairs, discover the primary bedroom along with two additional rooms and a 4-piece bathroom. The third level features a 4-piece bathroom with shared access to the fourth bedroom. This floor also hosts a spacious family room that is full of natural light! In the basement you will find a utility room with laundry and a versatile den with ample storage space. Step out onto the back deck to enjoy the expansive yard, plenty of room for a detached garage and space to develop your own backyard paradise! Steps to schools, parks, and even convenient shopping - this is an incredible location not to miss out on. Call Today to book your own private showing! (id:42386)
Property Details
|
MLS® Number
|
SK968893 |
|
Property Type
|
Single Family |
|
Neigbourhood
|
Dundonald |
Building
|
Bathroom Total
|
2 |
|
Bedrooms Total
|
4 |
|
Appliances
|
Washer, Refrigerator, Dishwasher, Dryer, Stove |
|
Basement Development
|
Partially Finished |
|
Basement Type
|
Full (partially Finished) |
|
Constructed Date
|
1986 |
|
Construction Style Split Level
|
Split Level |
|
Fireplace Fuel
|
Gas |
|
Fireplace Present
|
Yes |
|
Fireplace Type
|
Conventional |
|
Heating Fuel
|
Natural Gas |
|
Heating Type
|
Forced Air |
|
Size Interior
|
953 Sqft |
|
Type
|
House |
Parking
Land
|
Acreage
|
No |
|
Fence Type
|
Fence |
|
Landscape Features
|
Lawn |
Rooms
| Level |
Type |
Length |
Width |
Dimensions |
|
Second Level |
Bedroom |
11 ft ,4 in |
11 ft ,10 in |
11 ft ,4 in x 11 ft ,10 in |
|
Second Level |
Bedroom |
9 ft ,6 in |
8 ft ,4 in |
9 ft ,6 in x 8 ft ,4 in |
|
Second Level |
Bedroom |
10 ft ,6 in |
8 ft ,1 in |
10 ft ,6 in x 8 ft ,1 in |
|
Second Level |
4pc Bathroom |
|
|
Measurements not available |
|
Third Level |
4pc Bathroom |
|
|
Measurements not available |
|
Third Level |
Bedroom |
15 ft |
8 ft ,2 in |
15 ft x 8 ft ,2 in |
|
Third Level |
Family Room |
15 ft ,3 in |
15 ft |
15 ft ,3 in x 15 ft |
|
Basement |
Den |
|
|
Measurements not available |
|
Basement |
Laundry Room |
|
|
Measurements not available |
|
Main Level |
Living Room |
15 ft ,4 in |
12 ft |
15 ft ,4 in x 12 ft |
|
Main Level |
Kitchen |
8 ft ,10 in |
10 ft |
8 ft ,10 in x 10 ft |
|
Main Level |
Dining Room |
6 ft ,6 in |
10 ft |
6 ft ,6 in x 10 ft |
https://www.realtor.ca/real-estate/26875922/535-bowman-lane-saskatoon-dundonald
