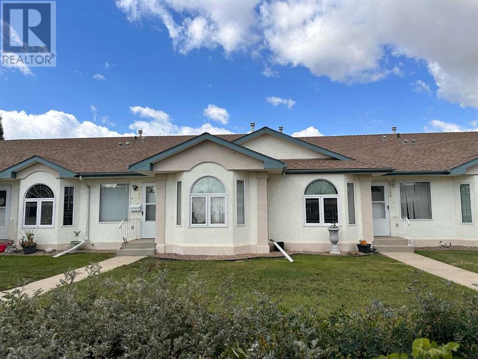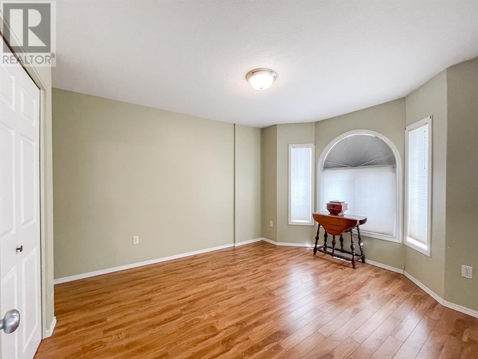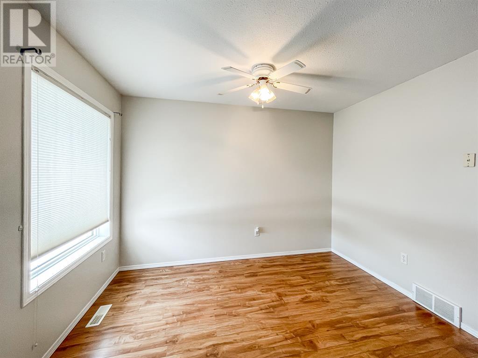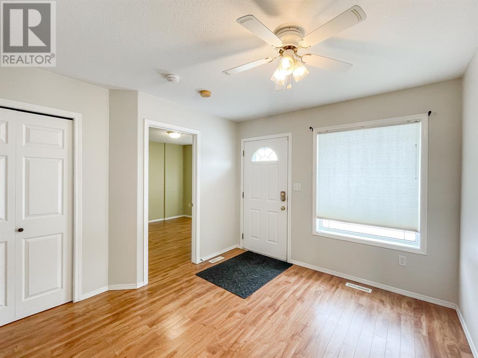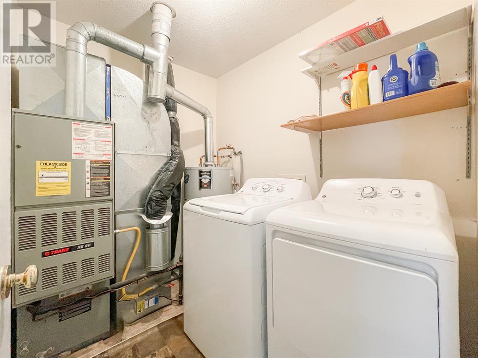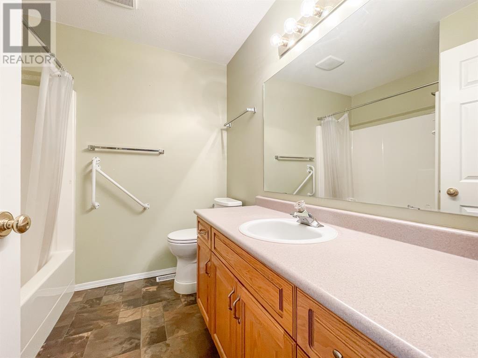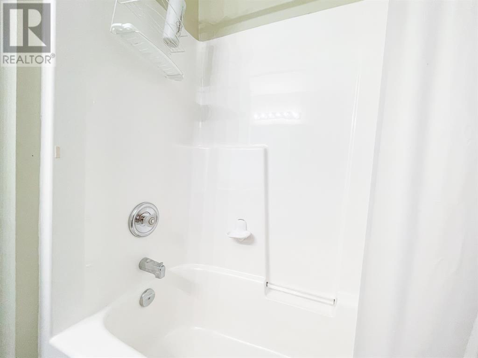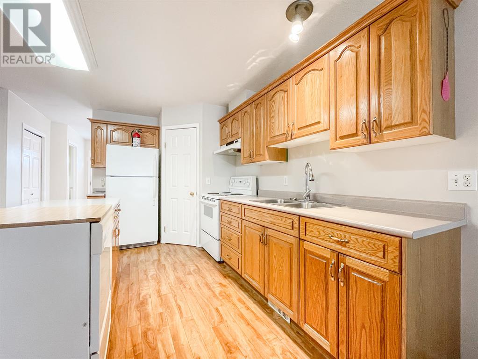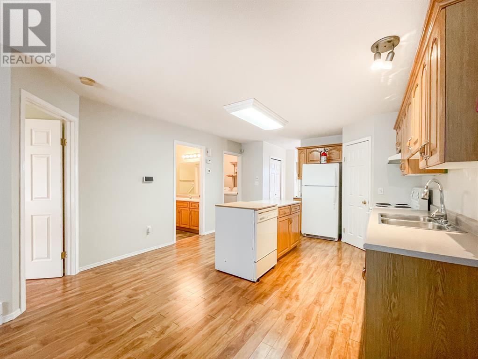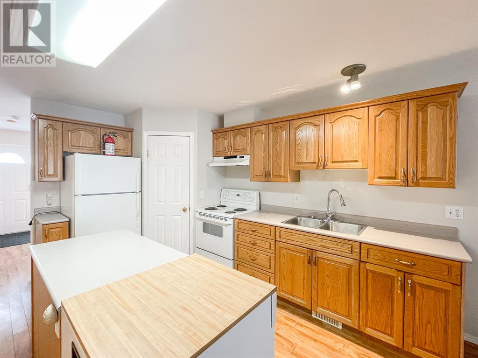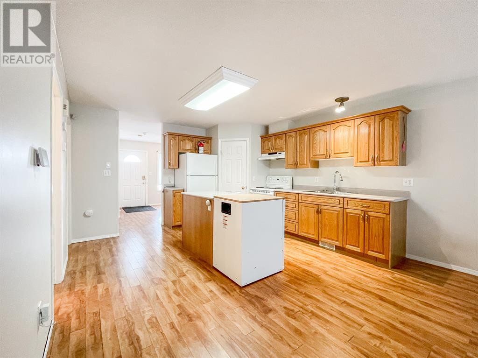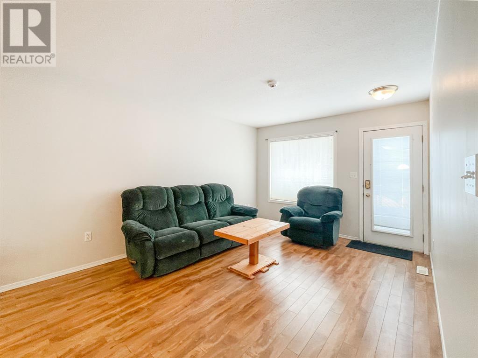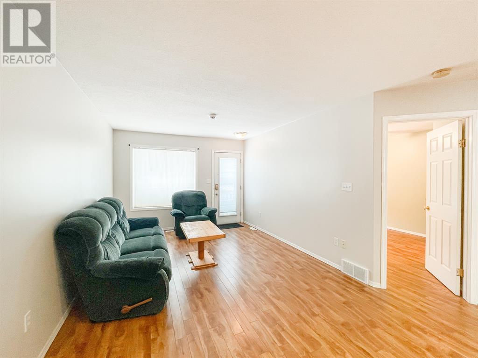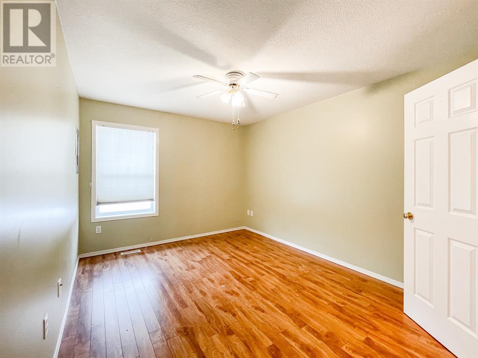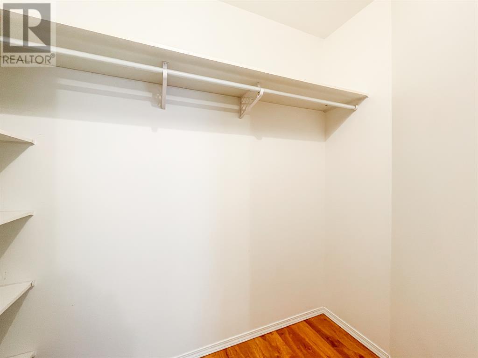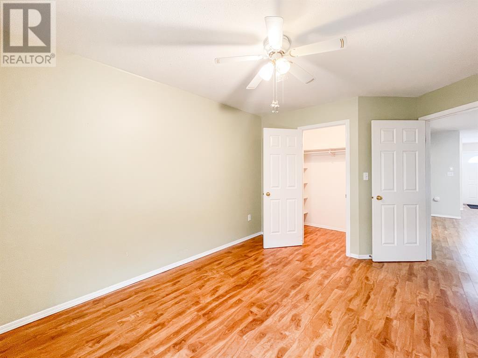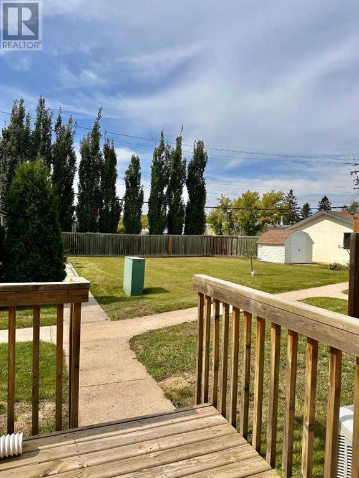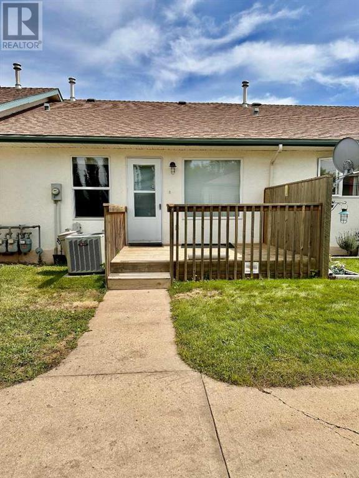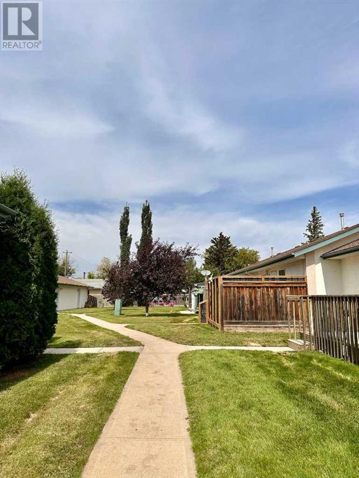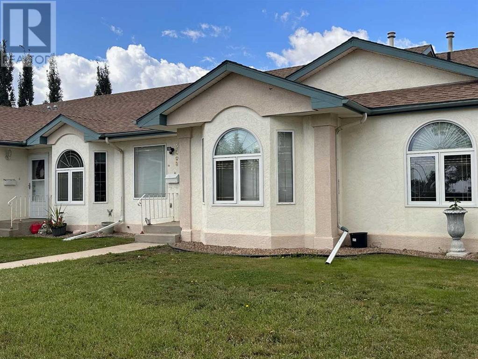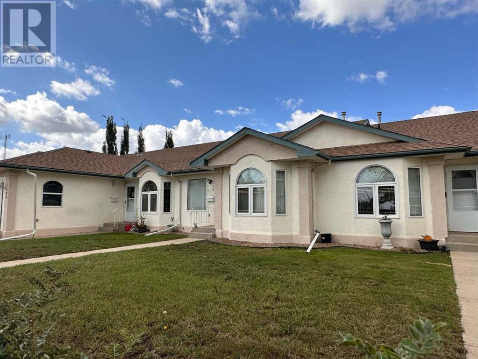5408 49 Avenue Lloydminster, Saskatchewan S9V 0V3
$139,900Maintenance, Common Area Maintenance, Insurance, Ground Maintenance, Reserve Fund Contributions, Waste Removal, Water
$350 Monthly
Maintenance, Common Area Maintenance, Insurance, Ground Maintenance, Reserve Fund Contributions, Waste Removal, Water
$350 MonthlyThis beautifully designed adult condo on the Saskatchewan side of Lloydminster is the perfect combination of style and comfort. Featuring 2 spacious bedrooms and an open concept living area. This home is ideal for those seeking a low-maintenance and easy lifestyle. The kitchen is equipped with all appliances, pantry and ample counter space making meal preparation a breeze. The unit also boasts a private patio perfect for relaxing and enjoying the outdoors. With its convenient location, this condo is within walking distance to the golf course, hockey rink, and the downtown core of shops and dining options. Don't miss out on making this lovely duplex your new home! (id:42386)
Property Details
| MLS® Number | A2073645 |
| Property Type | Single Family |
| Community Name | West Lloydminster City |
| Community Features | Pets Allowed |
| Features | Other, No Animal Home, No Smoking Home |
| Parking Space Total | 1 |
| Plan | 99b 17456 |
Building
| Bathroom Total | 1 |
| Bedrooms Above Ground | 2 |
| Bedrooms Total | 2 |
| Appliances | Washer, Refrigerator, Dishwasher, Stove, Dryer, Hood Fan, Window Coverings, Garage Door Opener, Water Heater - Gas |
| Architectural Style | Bungalow |
| Basement Type | None |
| Constructed Date | 1999 |
| Construction Material | Wood Frame |
| Construction Style Attachment | Semi-detached |
| Cooling Type | Central Air Conditioning |
| Flooring Type | Laminate |
| Foundation Type | Slab |
| Heating Fuel | Natural Gas |
| Heating Type | Forced Air |
| Stories Total | 1 |
| Size Interior | 920 Sqft |
| Total Finished Area | 920 Sqft |
| Type | Duplex |
Parking
| Detached Garage | 1 |
| Attached Garage | 3 |
Land
| Acreage | No |
| Fence Type | Not Fenced |
| Size Total Text | Unknown |
| Zoning Description | R4 |
Rooms
| Level | Type | Length | Width | Dimensions |
|---|---|---|---|---|
| Main Level | Living Room | 10.67 Ft x 12.83 Ft | ||
| Main Level | Kitchen | 13.00 Ft x 17.17 Ft | ||
| Main Level | Dining Room | 10.67 Ft x 10.92 Ft | ||
| Main Level | Bedroom | 10.00 Ft x 10.92 Ft | ||
| Main Level | Laundry Room | 7.67 Ft x 6.17 Ft | ||
| Main Level | Primary Bedroom | 10.83 Ft x 14.67 Ft | ||
| Main Level | 4pc Bathroom | .00 Ft x .00 Ft |
https://www.realtor.ca/real-estate/25946813/5408-49-avenue-lloydminster-west-lloydminster-city
