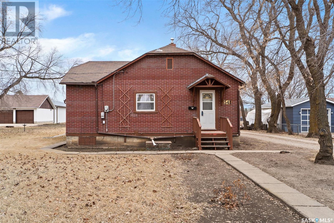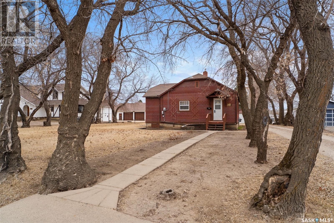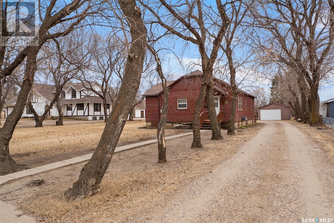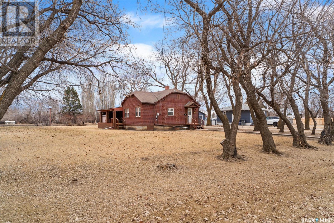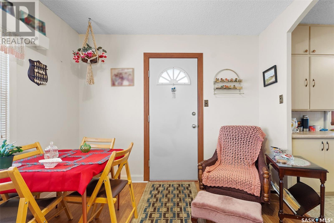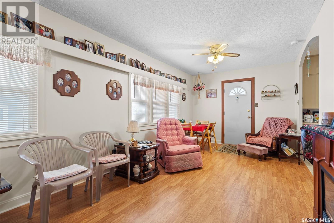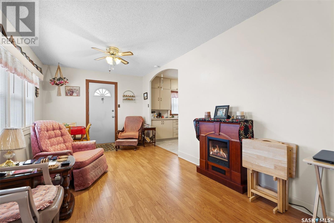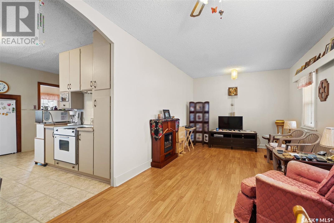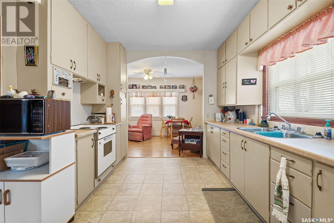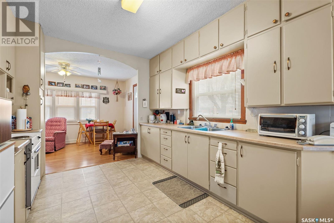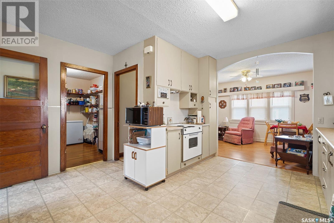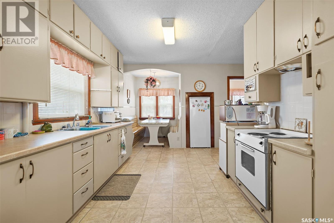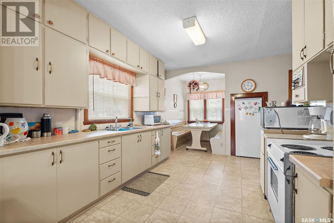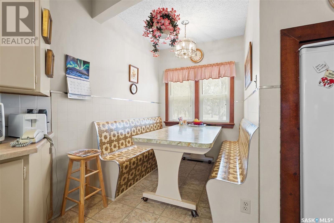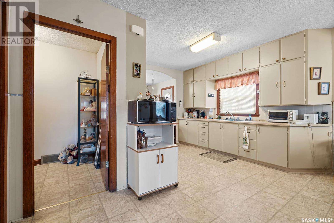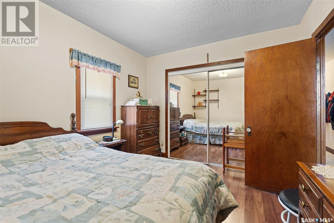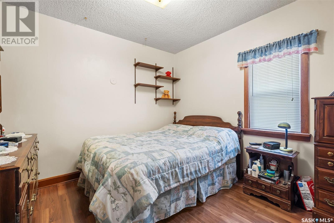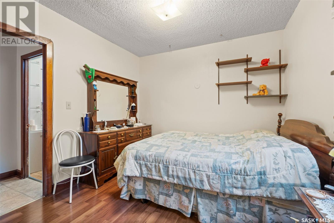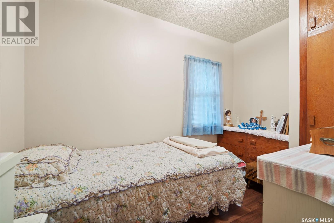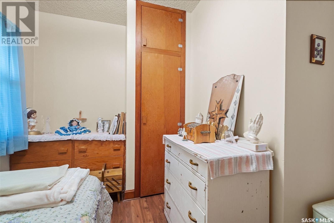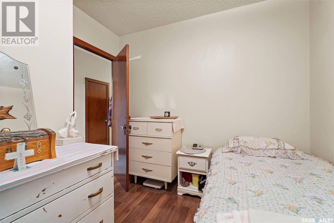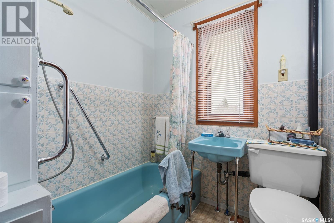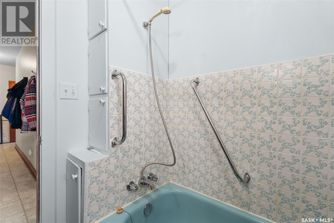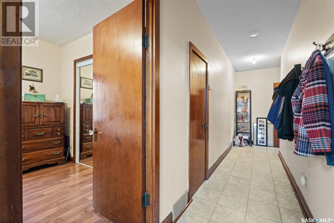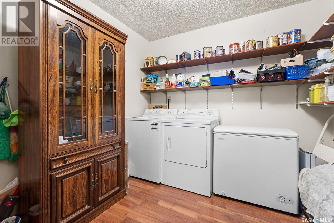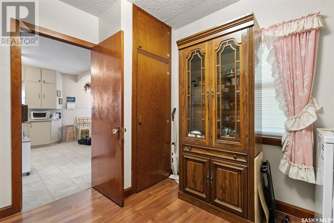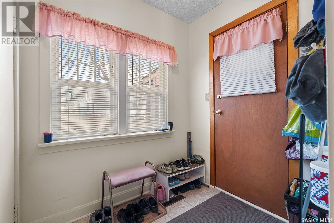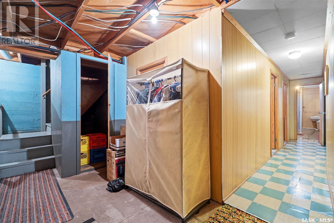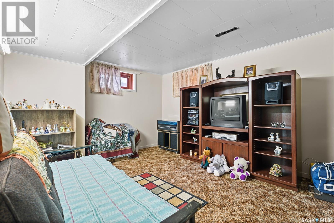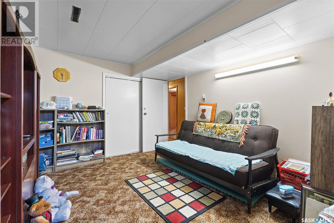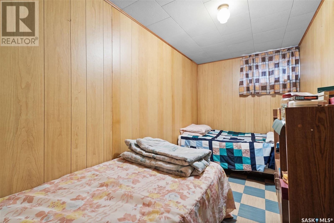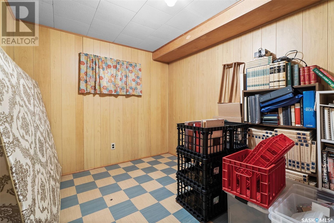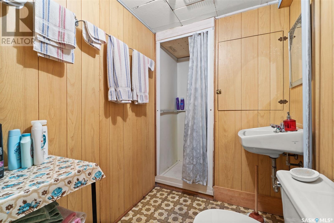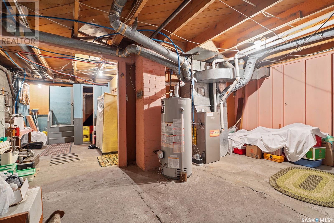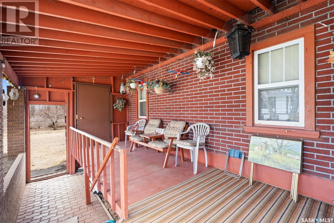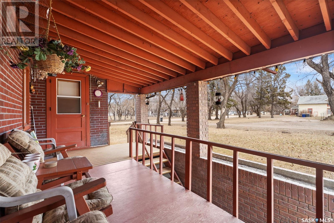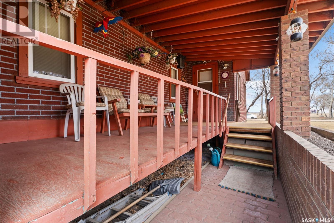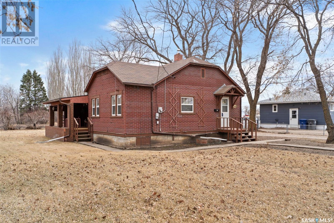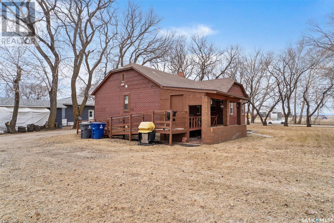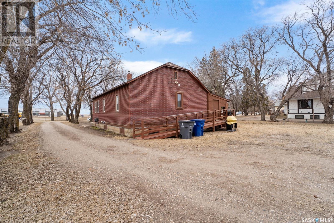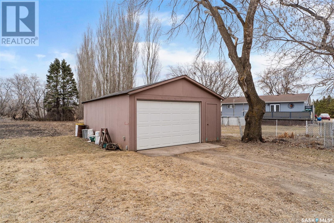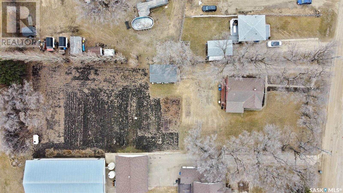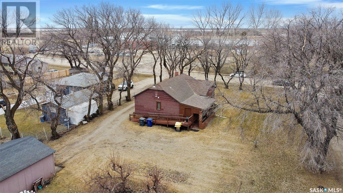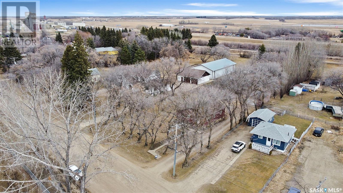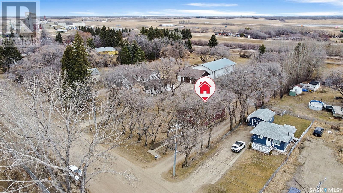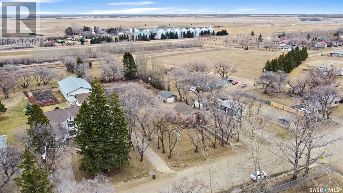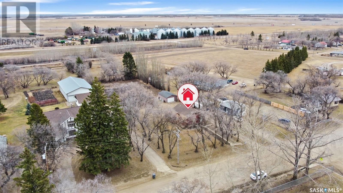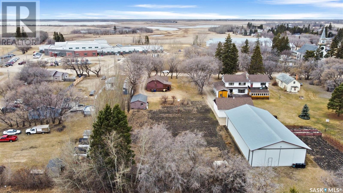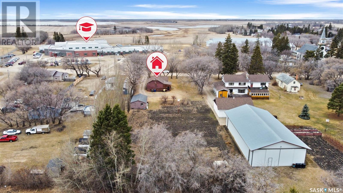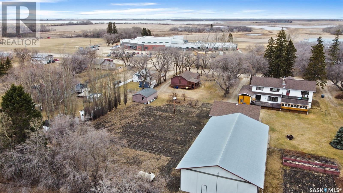6 Bedroom
2 Bathroom
972 sqft
Bungalow
Forced Air
Lawn
$164,900
Welcome to 541 Front Street, Duck Lake! This spacious home boasts 6 bedrooms and 2 bathrooms, providing ample space for a growing family or accommodating guests. With a detached garage, you'll have plenty of room for parking and storage. The huge 32,600 sq. ft. lot boasts an oversized yard, perfect for outdoor activities. With RV parking available and a huge garden area, you'll have plenty of space for all your vehicles and recreational toys. The property is adorned with beautiful trees including 2 Crabapple trees, 2 Rhubarb plants, 2 Saskatoon Berry trees, and 2 Black Currant bushes. Enjoy the serenity of nature right in your backyard. Enjoy modern updates including paint, countertops, and flooring completed in 2010, ensuring a fresh and stylish interior. Additional upgrades such as new shingles, kitchen refurbishment, furnace replacement, and window installation were also completed in 2010, offering peace of mind and added value to the home. Electrical upgrades were done in 1990, enhancing safety and functionality. Situated in a prime location in town, this property is conveniently located right across the street from both an elementary and high school, making it an ideal choice for families. Don't miss out on this fantastic opportunity, schedule your showing today! (id:42386)
Property Details
|
MLS® Number
|
SK966061 |
|
Property Type
|
Single Family |
|
Features
|
Treed |
Building
|
Bathroom Total
|
2 |
|
Bedrooms Total
|
6 |
|
Appliances
|
Refrigerator, Dryer, Freezer, Window Coverings, Stove |
|
Architectural Style
|
Bungalow |
|
Basement Development
|
Partially Finished |
|
Basement Type
|
Full (partially Finished) |
|
Constructed Date
|
1947 |
|
Heating Fuel
|
Natural Gas |
|
Heating Type
|
Forced Air |
|
Stories Total
|
1 |
|
Size Interior
|
972 Sqft |
|
Type
|
House |
Parking
|
Detached Garage
|
|
|
Gravel
|
|
|
Parking Space(s)
|
4 |
Land
|
Acreage
|
No |
|
Landscape Features
|
Lawn |
|
Size Frontage
|
100 Ft |
Rooms
| Level |
Type |
Length |
Width |
Dimensions |
|
Basement |
Bedroom |
13 ft ,2 in |
10 ft ,10 in |
13 ft ,2 in x 10 ft ,10 in |
|
Basement |
Bedroom |
13 ft ,1 in |
8 ft |
13 ft ,1 in x 8 ft |
|
Basement |
Bedroom |
9 ft ,4 in |
9 ft ,10 in |
9 ft ,4 in x 9 ft ,10 in |
|
Basement |
3pc Bathroom |
|
|
Measurements not available |
|
Main Level |
Kitchen |
13 ft ,2 in |
13 ft ,7 in |
13 ft ,2 in x 13 ft ,7 in |
|
Main Level |
Living Room |
21 ft ,1 in |
9 ft ,11 in |
21 ft ,1 in x 9 ft ,11 in |
|
Main Level |
Bedroom |
9 ft ,10 in |
11 ft ,6 in |
9 ft ,10 in x 11 ft ,6 in |
|
Main Level |
Bedroom |
10 ft ,7 in |
9 ft |
10 ft ,7 in x 9 ft |
|
Main Level |
Bedroom |
4 ft |
10 ft ,6 in |
4 ft x 10 ft ,6 in |
|
Main Level |
Enclosed Porch |
6 ft ,6 in |
5 ft ,6 in |
6 ft ,6 in x 5 ft ,6 in |
|
Main Level |
4pc Bathroom |
|
|
Measurements not available |
|
Main Level |
Dining Nook |
6 ft |
5 ft ,10 in |
6 ft x 5 ft ,10 in |
https://www.realtor.ca/real-estate/26752655/541-front-street-duck-lake
