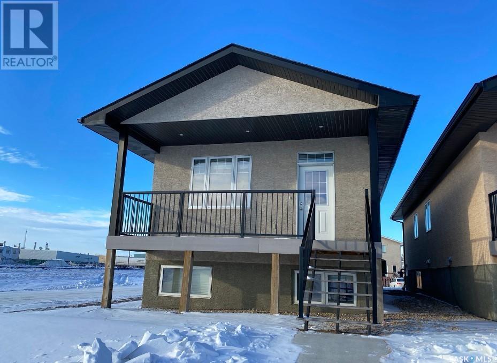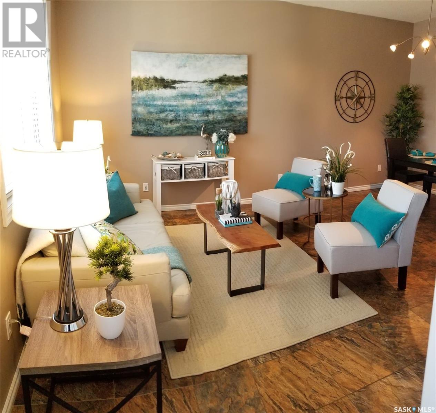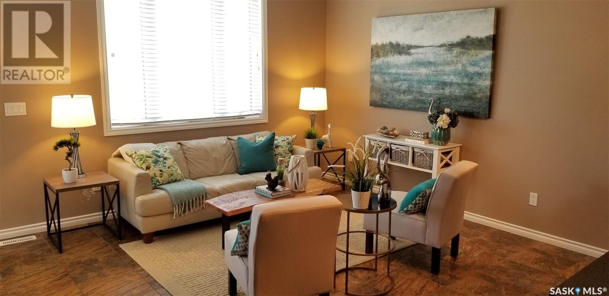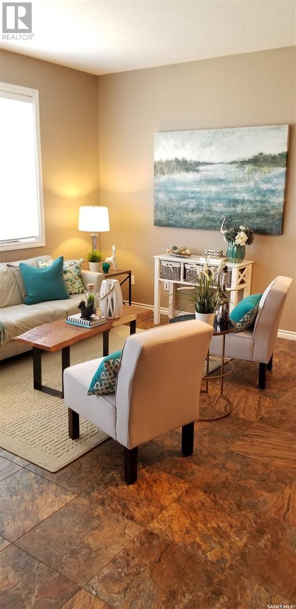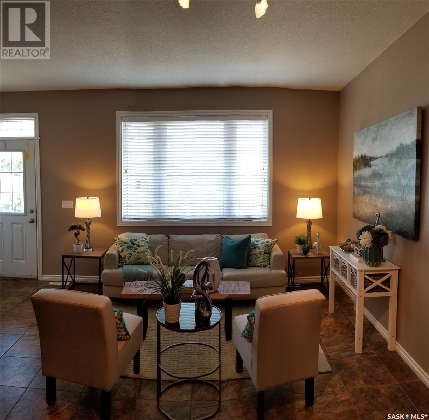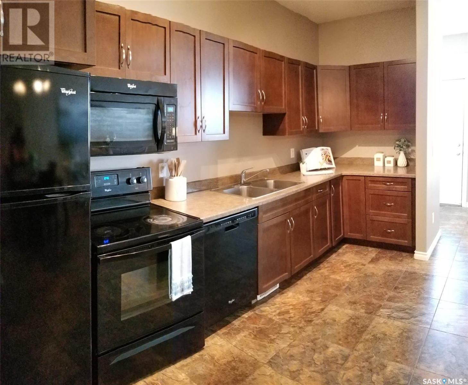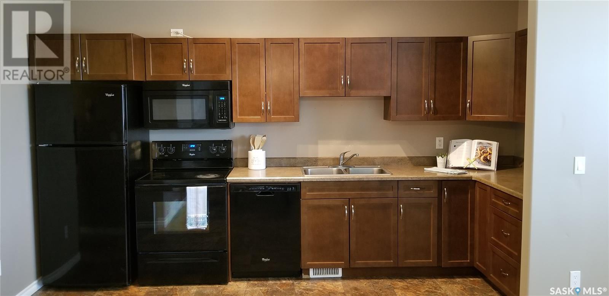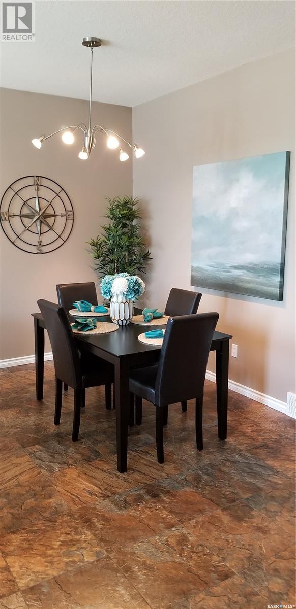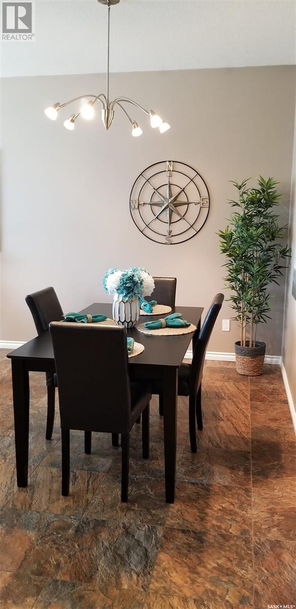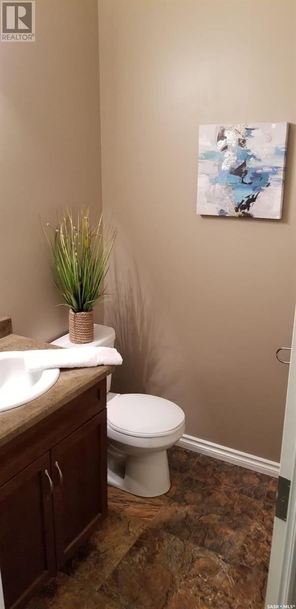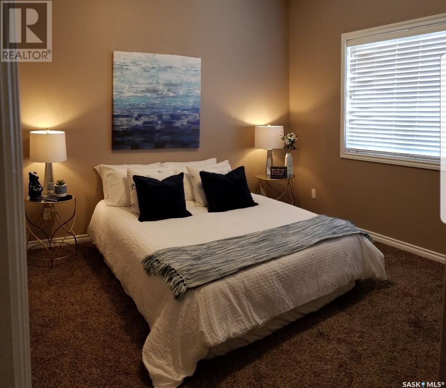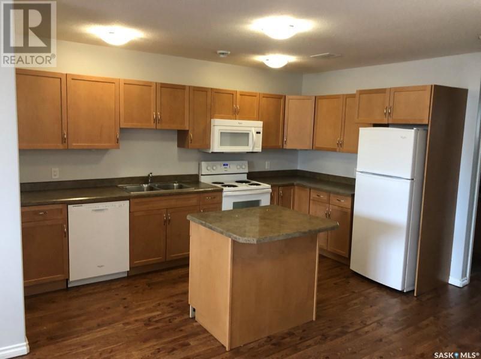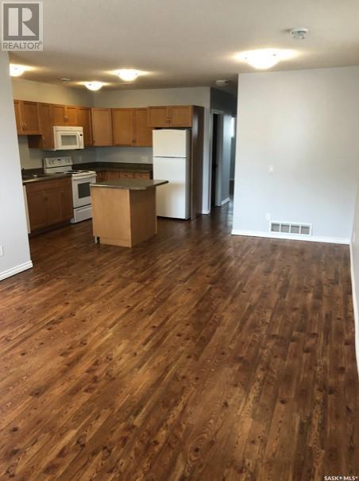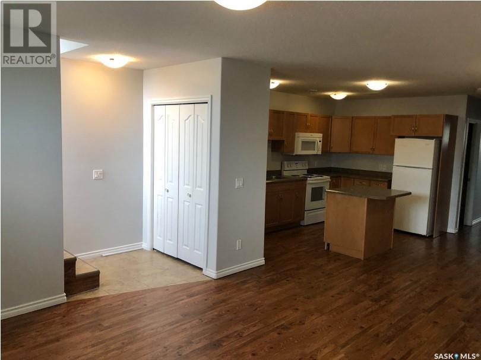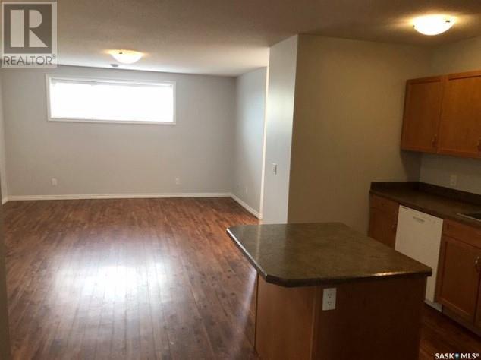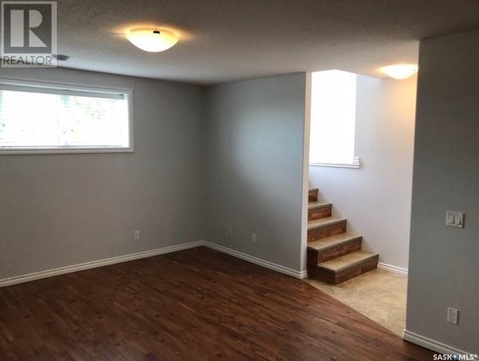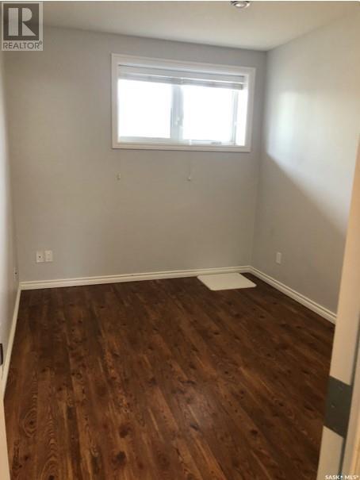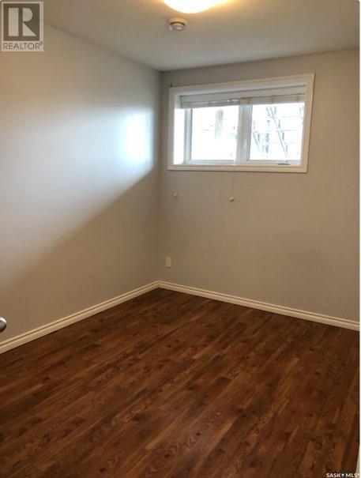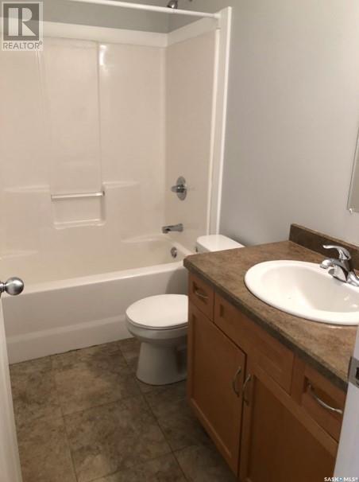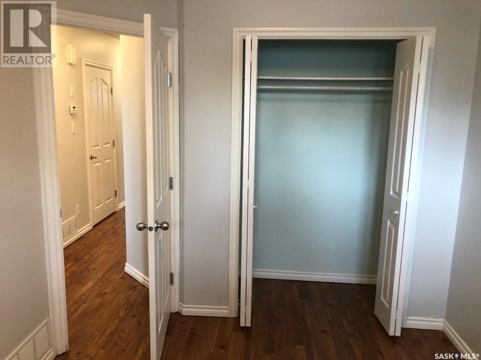5 Bedroom
3 Bathroom
1000 sqft
Raised Bungalow
Central Air Conditioning
Forced Air
Lawn
$337,900
This corner lot property in Churchill Downs presents an enticing opportunity, whether as an investment or a starter home. With two separate units, each boasting its own entry, parking, and laundry facilities, it offers flexibility and convenience. Unit A's open layout offers 9 foot ceilings and tons of natural light. It encompasses three bedrooms, a four-piece bath, and a primary bedroom with a two-piece ensuite, while Unit B features a similarly inviting layout with two bedrooms and a 4-piece bath. The inclusion of the regulation basement suite further enhances its income potential. For investors, this property promises steady rental income, particularly given its location in Churchill Downs. For those seeking a starter home, the option to reside in one unit while renting out the other provides a practical means of offsetting mortgage expenses. In summary, this property represents a promising opportunity for both investors and prospective homeowners alike. (id:42386)
Property Details
|
MLS® Number
|
SK963260 |
|
Property Type
|
Single Family |
|
Neigbourhood
|
Churchill Downs |
Building
|
Bathroom Total
|
3 |
|
Bedrooms Total
|
5 |
|
Appliances
|
Washer, Refrigerator, Dishwasher, Dryer, Microwave, Stove |
|
Architectural Style
|
Raised Bungalow |
|
Basement Development
|
Finished |
|
Basement Type
|
Full (finished) |
|
Constructed Date
|
2012 |
|
Cooling Type
|
Central Air Conditioning |
|
Heating Fuel
|
Natural Gas |
|
Heating Type
|
Forced Air |
|
Stories Total
|
1 |
|
Size Interior
|
1000 Sqft |
|
Type
|
House |
Parking
Land
|
Acreage
|
No |
|
Landscape Features
|
Lawn |
|
Size Irregular
|
3447.00 |
|
Size Total
|
3447 Sqft |
|
Size Total Text
|
3447 Sqft |
Rooms
| Level |
Type |
Length |
Width |
Dimensions |
|
Basement |
Living Room |
16 ft |
15 ft ,11 in |
16 ft x 15 ft ,11 in |
|
Basement |
Kitchen |
10 ft |
13 ft ,10 in |
10 ft x 13 ft ,10 in |
|
Basement |
Dining Room |
8 ft |
7 ft |
8 ft x 7 ft |
|
Basement |
Bedroom |
10 ft |
13 ft ,6 in |
10 ft x 13 ft ,6 in |
|
Basement |
Primary Bedroom |
10 ft |
14 ft ,7 in |
10 ft x 14 ft ,7 in |
|
Basement |
4pc Bathroom |
|
|
x x x |
|
Basement |
Utility Room |
|
|
x x x |
|
Main Level |
Living Room |
15 ft |
9 ft |
15 ft x 9 ft |
|
Main Level |
Dining Room |
9 ft |
11 ft |
9 ft x 11 ft |
|
Main Level |
Kitchen |
8 ft ,11 in |
14 ft ,8 in |
8 ft ,11 in x 14 ft ,8 in |
|
Main Level |
Bedroom |
11 ft |
9 ft ,4 in |
11 ft x 9 ft ,4 in |
|
Main Level |
Bedroom |
11 ft |
8 ft ,6 in |
11 ft x 8 ft ,6 in |
|
Main Level |
Primary Bedroom |
12 ft |
11 ft ,10 in |
12 ft x 11 ft ,10 in |
|
Main Level |
4pc Bathroom |
|
|
x x x |
|
Main Level |
2pc Ensuite Bath |
|
|
x x x |
|
Main Level |
Utility Room |
|
|
x x x |
https://www.realtor.ca/real-estate/26674209/560-toronto-street-regina-churchill-downs
