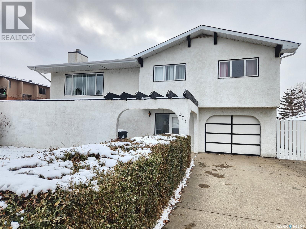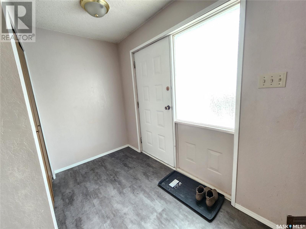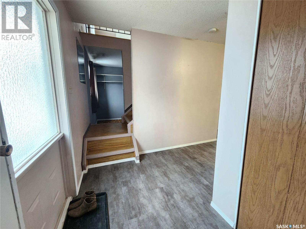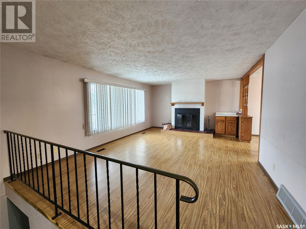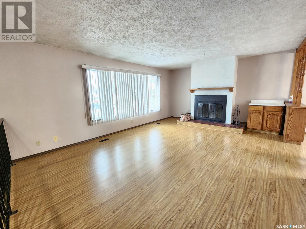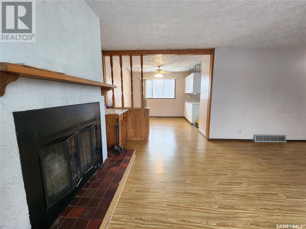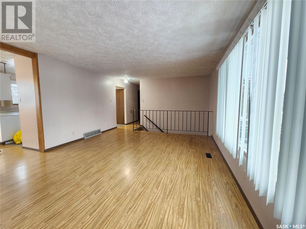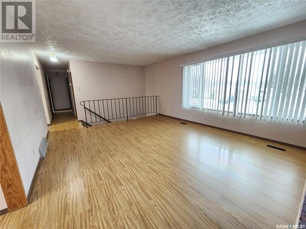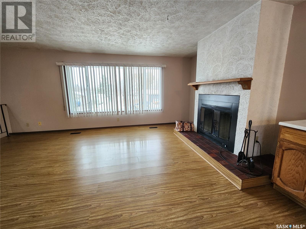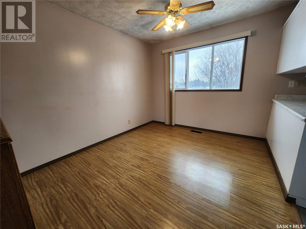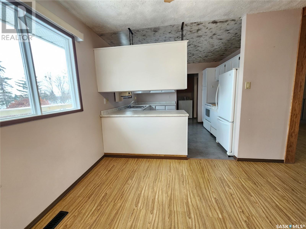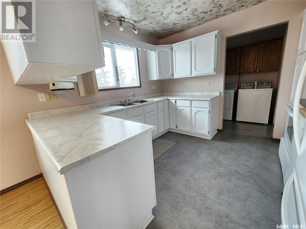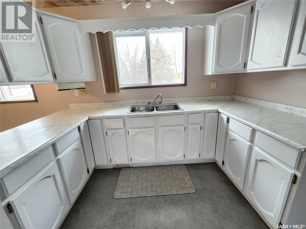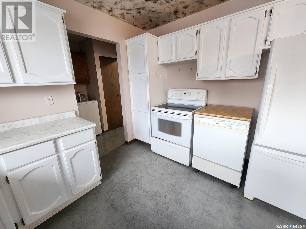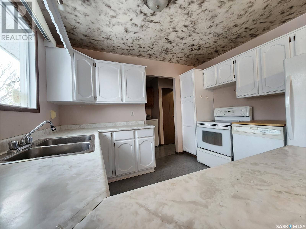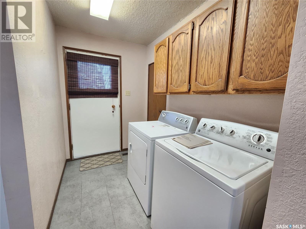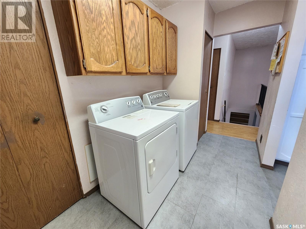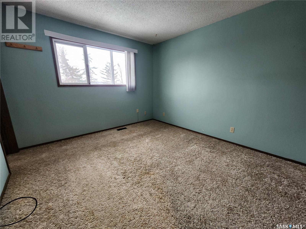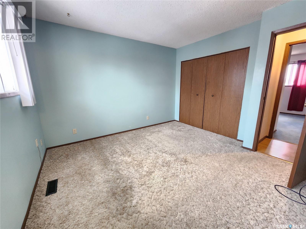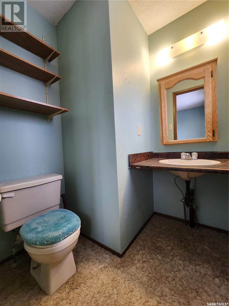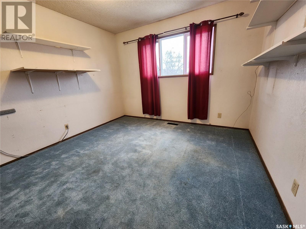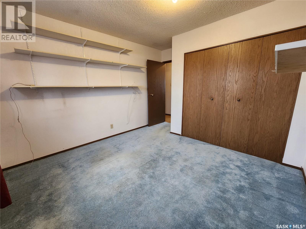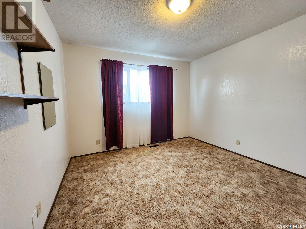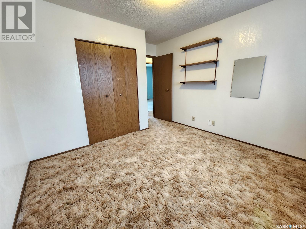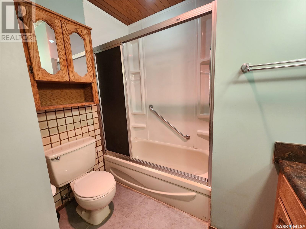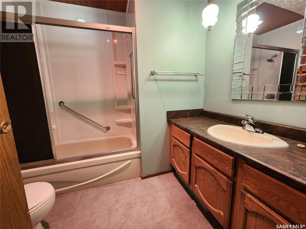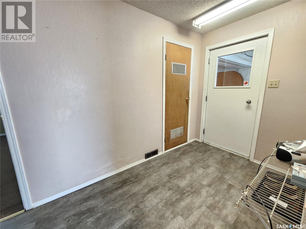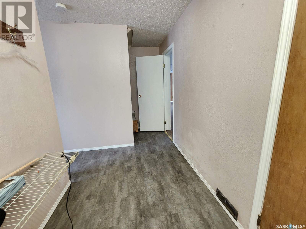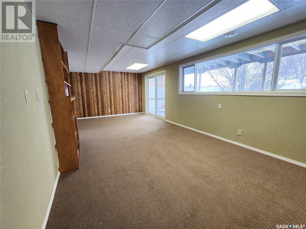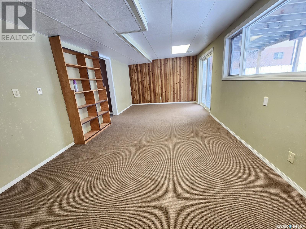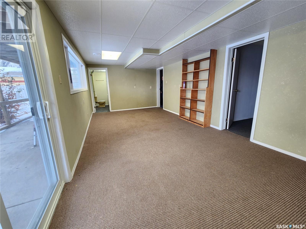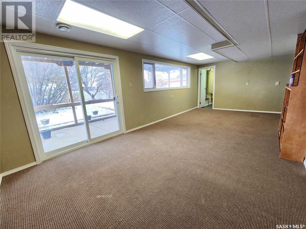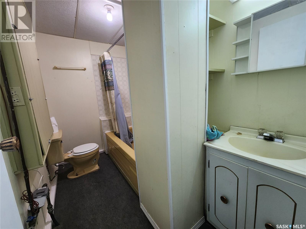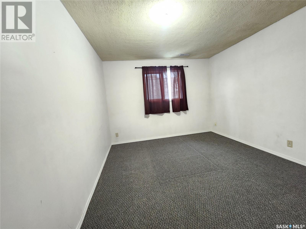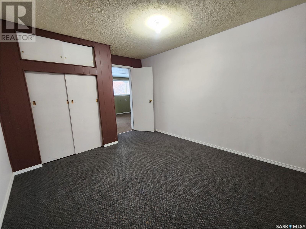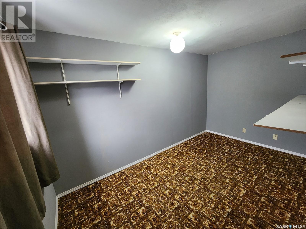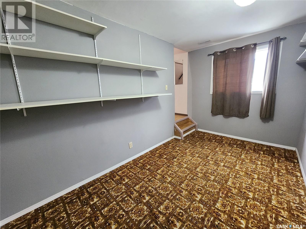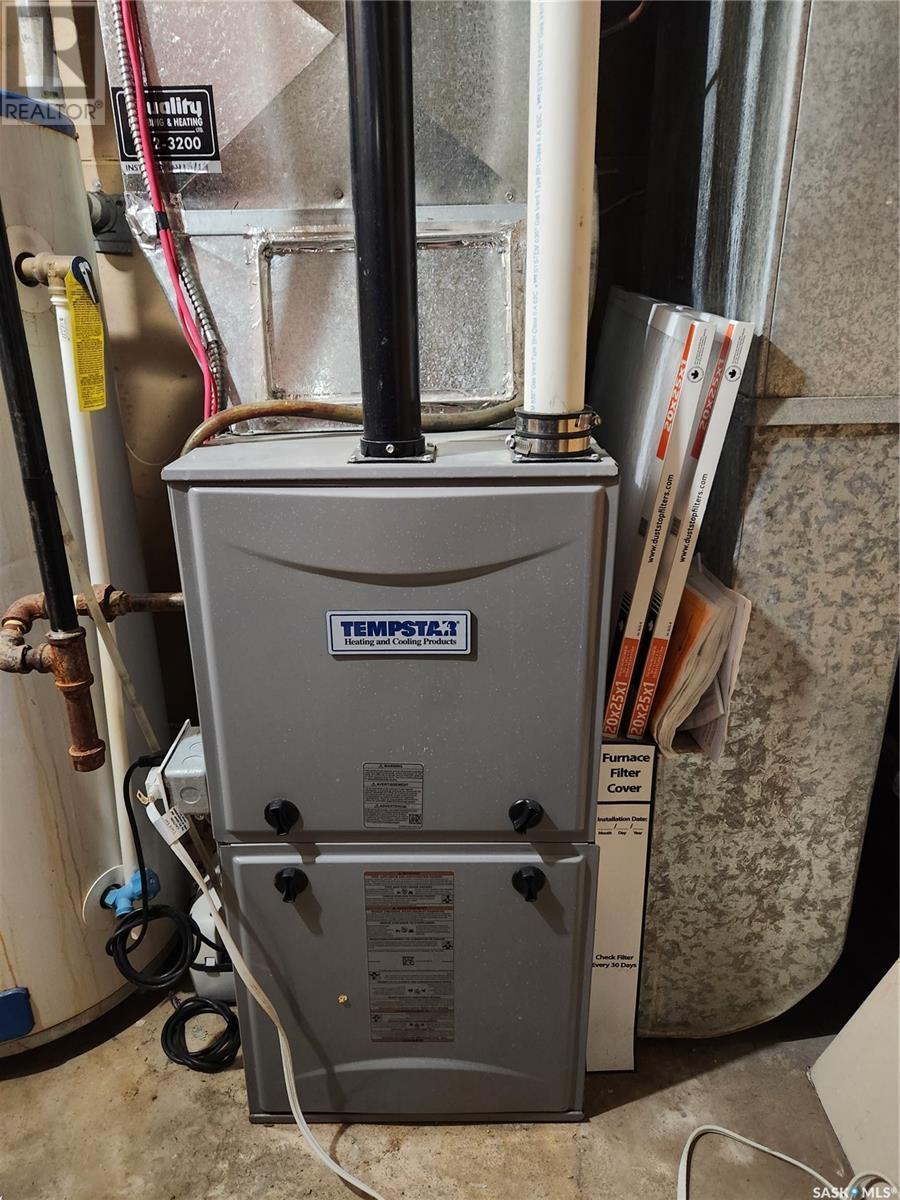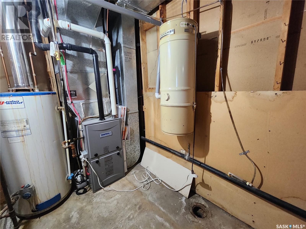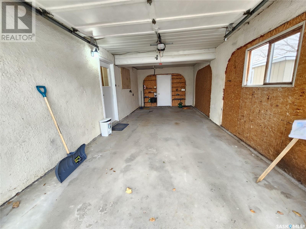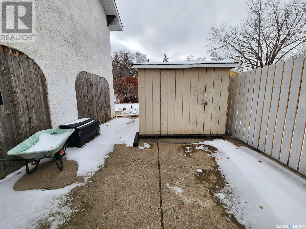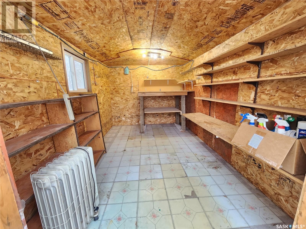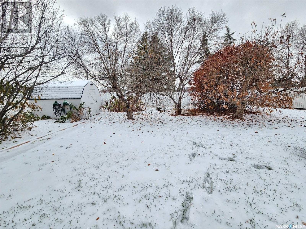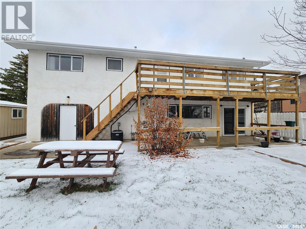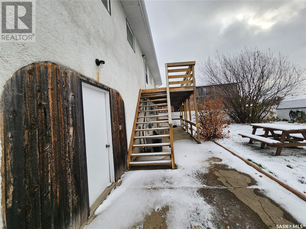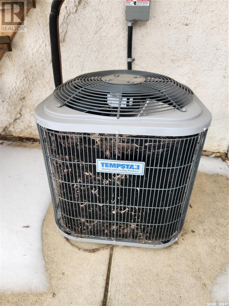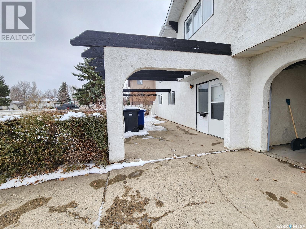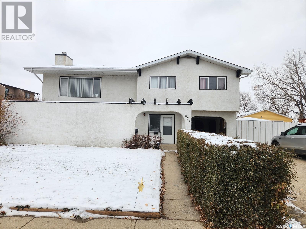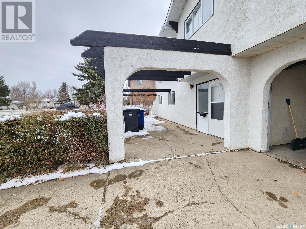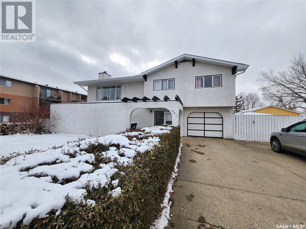4 Bedroom
3 Bathroom
1242 sqft
2 Level
Fireplace
Central Air Conditioning
Forced Air
Lawn, Underground Sprinkler, Garden Area
$239,000
Welcome to this 4 bedroom, 3 bathroom home at 571 13th Street in Weyburn! Conveniently located next to Jubilee Park, with walking access to the soccer fields, swimming pool, Spark Center and the new Legacy Park School. Pride of ownership is evident in this home, with dedicated dining room, large living room with wood fireplace, nicely sized bedrooms, and laundry as part of the mudroom on the second level. The lower level could easily be a suite for grandparents, or a great place for the teenagers to hang out with a big rec room, bedroom, bathroom and access to the garage as well as a great office, deep freeze and pantry room or storage space. This home features a walk out to the amazing fully fenced backyard with many mature fruit trees (apple, plum, saskatoon to name a few) and grape vines, firepit area, garden and 2 sheds with power that could be used as handy workshop space. You can sit and enjoy a coffee and visit with friends on the lower patio, or on the deck at the second floor. New furnace and central air unit were installed in 2019, patio door replaced 4 years ago. Contact the listing agent for your personal tour today! (id:42386)
Property Details
|
MLS® Number
|
SK951181 |
|
Property Type
|
Single Family |
|
Features
|
Treed, Rectangular |
|
Structure
|
Deck, Patio(s) |
Building
|
Bathroom Total
|
3 |
|
Bedrooms Total
|
4 |
|
Appliances
|
Washer, Refrigerator, Dryer, Window Coverings, Garage Door Opener Remote(s), Storage Shed, Stove |
|
Architectural Style
|
2 Level |
|
Constructed Date
|
1979 |
|
Cooling Type
|
Central Air Conditioning |
|
Fireplace Fuel
|
Wood |
|
Fireplace Present
|
Yes |
|
Fireplace Type
|
Conventional |
|
Heating Fuel
|
Natural Gas |
|
Heating Type
|
Forced Air |
|
Stories Total
|
2 |
|
Size Interior
|
1242 Sqft |
|
Type
|
House |
Parking
|
Attached Garage
|
|
|
Parking Space(s)
|
6 |
Land
|
Acreage
|
No |
|
Fence Type
|
Fence |
|
Landscape Features
|
Lawn, Underground Sprinkler, Garden Area |
|
Size Frontage
|
67 Ft |
|
Size Irregular
|
8040.00 |
|
Size Total
|
8040 Sqft |
|
Size Total Text
|
8040 Sqft |
Rooms
| Level |
Type |
Length |
Width |
Dimensions |
|
Second Level |
Living Room |
|
|
13'11 x 22'7 |
|
Second Level |
Dining Room |
|
|
9'6 x 10'8 |
|
Second Level |
Kitchen |
|
|
10'1 x 10'11 |
|
Second Level |
Other |
|
|
5'6 x 8'6 |
|
Second Level |
4pc Bathroom |
|
|
xx x xx |
|
Second Level |
Bedroom |
|
|
9'11 x 10'11 |
|
Second Level |
Primary Bedroom |
|
|
10'11 x 12'0 |
|
Second Level |
2pc Ensuite Bath |
|
|
xx x xx |
|
Second Level |
Bedroom |
|
|
10'11 x 10'3 |
|
Main Level |
Office |
|
|
7'16 x 13'2 |
|
Main Level |
Enclosed Porch |
|
|
10'0 x 7'4 |
|
Main Level |
Other |
|
|
23'1 x 11'1 |
|
Main Level |
Bedroom |
|
|
11'2 x 10'7 |
|
Main Level |
4pc Bathroom |
|
|
xx x xx |
|
Main Level |
Foyer |
|
|
5'11 x 10'0 |
|
Main Level |
Utility Room |
|
|
xx x xx |
https://www.realtor.ca/real-estate/26243714/571-13th-street-ne-weyburn
