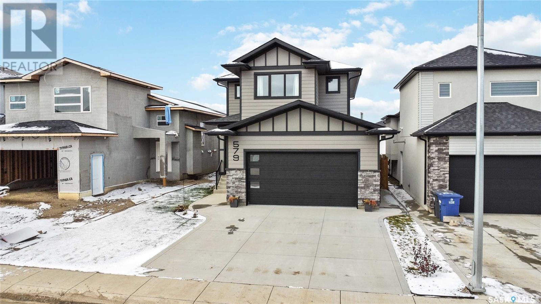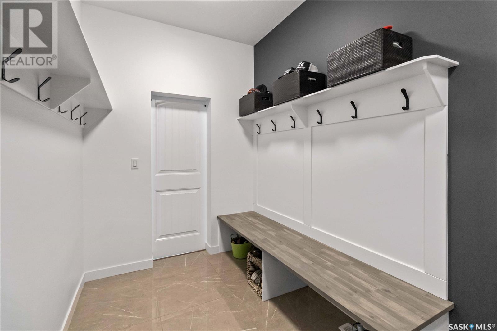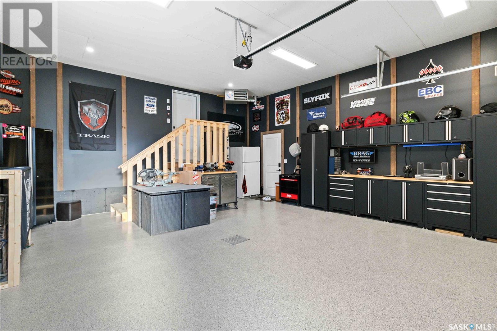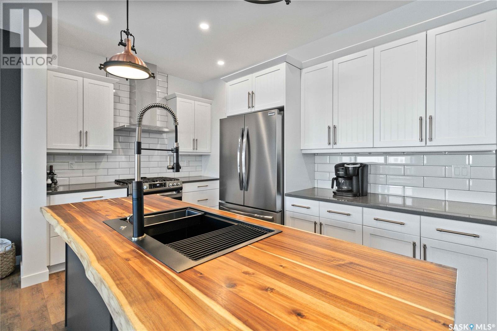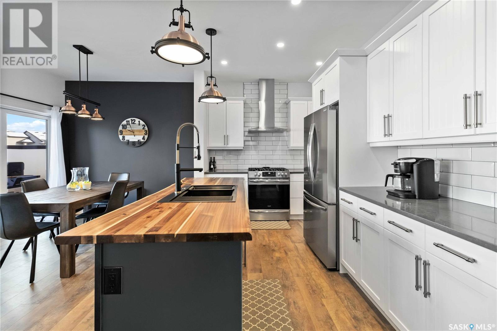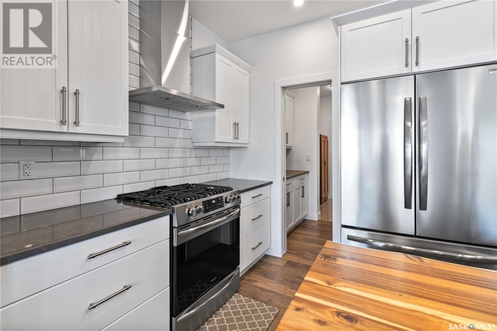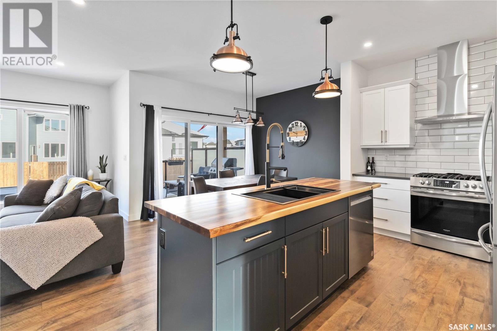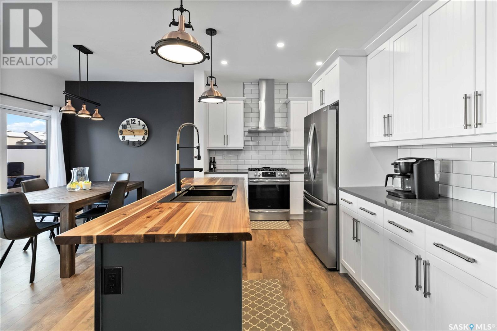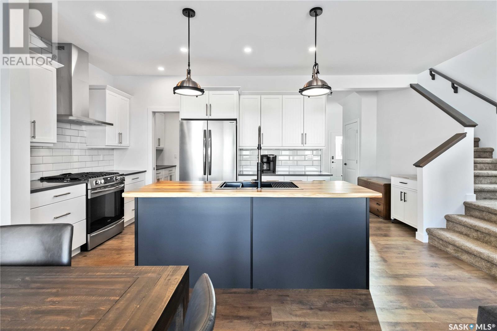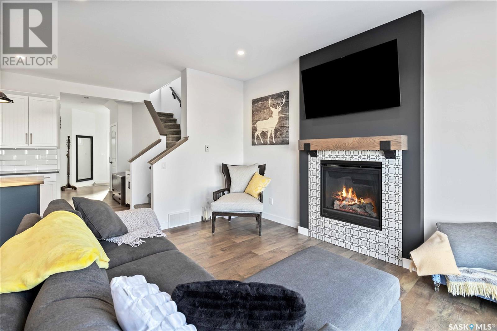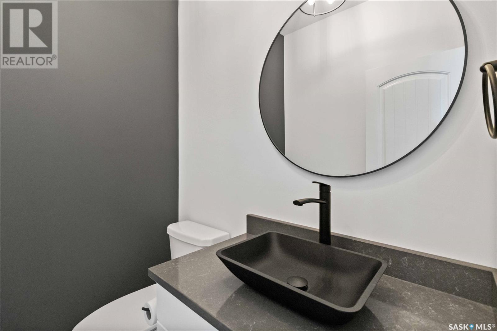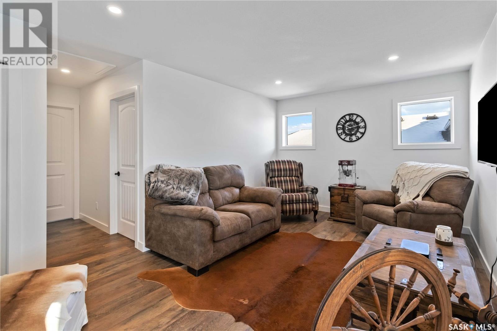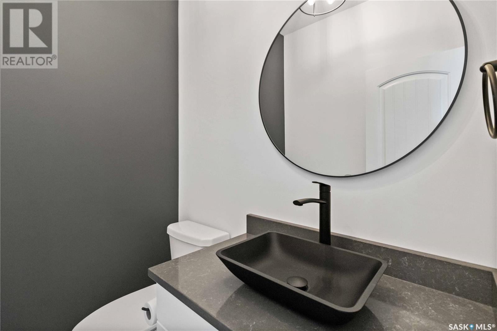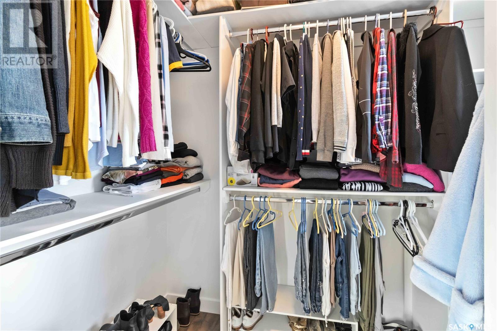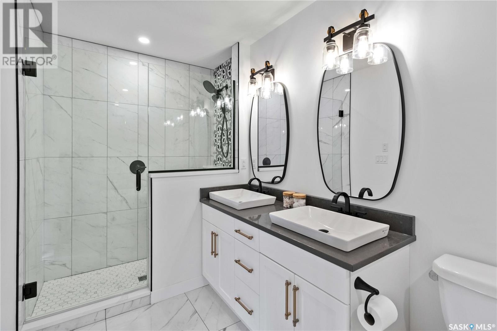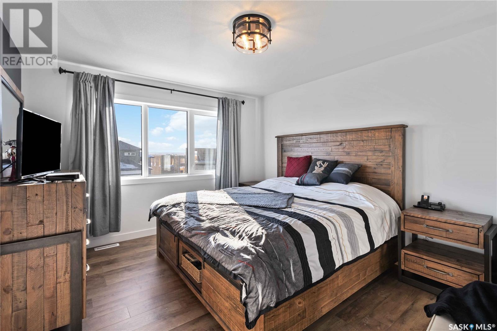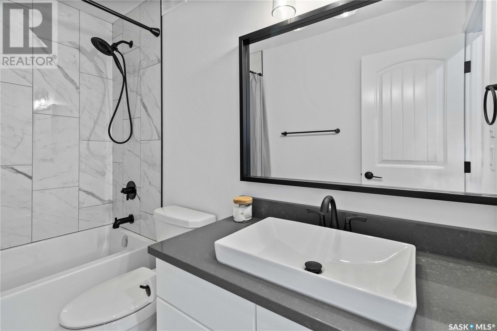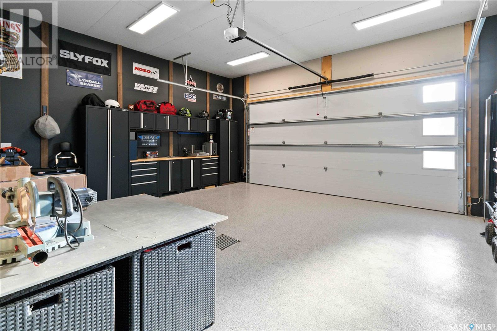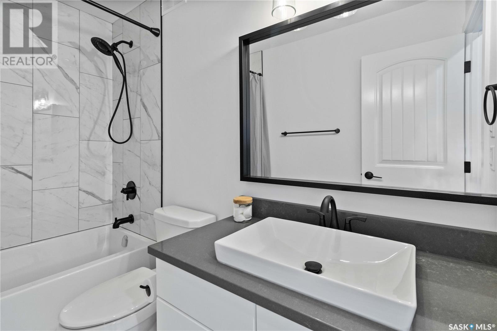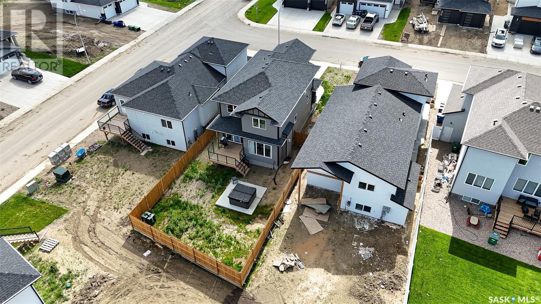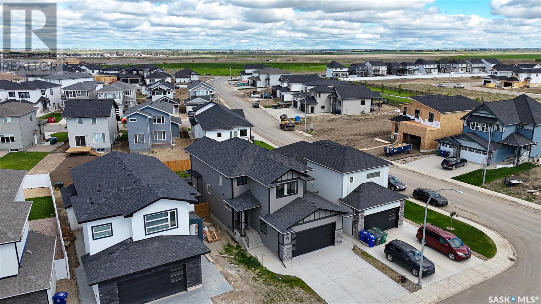3 Bedroom
3 Bathroom
1898 sqft
2 Level
Fireplace
Central Air Conditioning
Forced Air
$669,995
Dive into luxury craftsmanship with this newly constructed gem in Aspen Ridge! Thoughtfully upgraded, this 3-bedroom, 3-bath treasure spanning over 1898 sf is the perfect blend of style & comfort. Outside, revel in a private sanctuary with a fenced backyard, a concrete pad, a brand-new hot tub, & a partially covered deck adorned with privacy glass & railing. Entering the garage, experience functionality meshed with style in the custom-finished garage, a finished floor & an abundance of lighting. From the spacious entry, enter the living space or enter through a stylish barn door into an expansive mudroom. A walkthrough butler's pantry equipped with counter space & storage solutions, flowing seamlessly into the kitchen bathed in natural light. Here, you're met with upscale details: a natural gas stove, champagne gold cabinet pulls mirroring the luxe faucet, & a custom live edge wood island counter, paired with quartz countertops on the base units. An open-plan dining & living area form a seamless extension of the kitchen, perfect for entertaining. The living space boasts custom corbels, a wood mantel, & a warming natural gas fireplace. On the main floor, a half bathroom features a matte black vessel sink, set against sleek tile & quartz. Ascend to the second floor to discover a secondary living space, ideal for quiet evenings. This level houses a laundry room accentuated with elegant tiles, two additional bedrooms, a master bedroom, and a full 4 pc bathroom. Indulge in the master suite, a haven with abundant natural light, a spacious walk-in closet, and an en suite bath. Experience luxury with a freestanding tub, his & her sinks, and a custom-tiled shower framed with a glass door. This home embodies modern aesthetics intertwined with an industrial flair, where every element, from door hardware to light fixtures, has been chosen with attention to detail & cohesion. Don’t wait, unlock the door to your dream home by contacting your agent today! (id:42386)
Property Details
|
MLS® Number
|
SK949609 |
|
Property Type
|
Single Family |
|
Neigbourhood
|
Aspen Ridge |
|
Features
|
Irregular Lot Size, Double Width Or More Driveway, Sump Pump |
|
Structure
|
Deck, Patio(s) |
Building
|
Bathroom Total
|
3 |
|
Bedrooms Total
|
3 |
|
Appliances
|
Washer, Refrigerator, Dishwasher, Dryer, Microwave, Window Coverings, Garage Door Opener Remote(s), Hood Fan, Stove |
|
Architectural Style
|
2 Level |
|
Basement Development
|
Unfinished |
|
Basement Type
|
Full (unfinished) |
|
Constructed Date
|
2022 |
|
Cooling Type
|
Central Air Conditioning |
|
Fireplace Fuel
|
Gas |
|
Fireplace Present
|
Yes |
|
Fireplace Type
|
Conventional |
|
Heating Fuel
|
Natural Gas |
|
Heating Type
|
Forced Air |
|
Stories Total
|
2 |
|
Size Interior
|
1898 Sqft |
|
Type
|
House |
Parking
|
Attached Garage
|
|
|
Garage
|
|
|
Heated Garage
|
|
|
Parking Space(s)
|
4 |
Land
|
Acreage
|
No |
|
Fence Type
|
Fence |
|
Size Irregular
|
0.11 |
|
Size Total
|
0.11 Ac |
|
Size Total Text
|
0.11 Ac |
Rooms
| Level |
Type |
Length |
Width |
Dimensions |
|
Second Level |
Family Room |
|
|
11'3" x 19'3" |
|
Second Level |
Laundry Room |
|
|
5'8" x 7'2" |
|
Second Level |
Primary Bedroom |
|
|
14'4" x 11'6" |
|
Second Level |
5pc Ensuite Bath |
|
|
5'10" x 13'1" |
|
Second Level |
Bedroom |
|
|
10'6" x 11' |
|
Second Level |
5pc Ensuite Bath |
|
|
10'2 x 10'3 |
|
Second Level |
4pc Bathroom |
|
|
8'11" x 5' |
|
Main Level |
Foyer |
|
|
9'10" x 7'3" |
|
Main Level |
Mud Room |
|
|
12'8" x 6'5" |
|
Main Level |
2pc Bathroom |
|
|
5'8" x 5'2" |
|
Main Level |
Kitchen |
|
|
8'4" x 13'5 |
|
Main Level |
Dining Room |
|
|
10'7" x 9'6" |
|
Main Level |
Living Room |
|
|
14'9" x 12'6" |
https://www.realtor.ca/real-estate/26217129/579-kalra-street-saskatoon-aspen-ridge

